Shiplap Traditional Living Room Design Photos
Refine by:
Budget
Sort by:Popular Today
1 - 20 of 30 photos
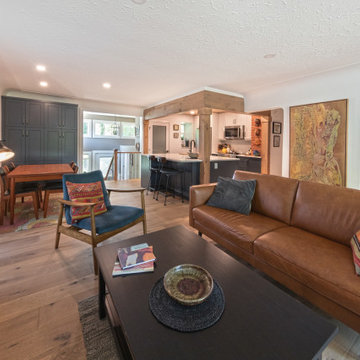
This main floor renovation turned out perfect! Our clients wanted to reimagine their living space in their older raised bungalow, and we were happy to help! One bedroom was re-purposed into a custom music room open to the front entry and living room area. And another was converted into a luxurious walk in closet off the primary bedroom. New hardwood flooring was installed throughout. The kitchen was completely opened up to the dining and living rooms. The new cabinets, island, countertops, custom millwork, wood beams and plank ceiling helped create a beautiful space for cooking and entertaining! And even though the traditional plaster walls and ceilings were preserved, fresh paint and trim complemented the transformation!
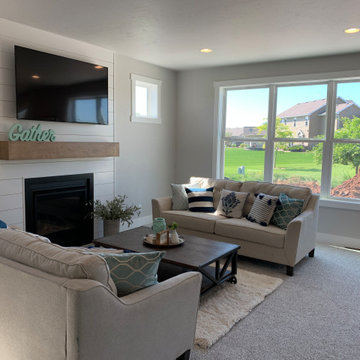
Mid-sized traditional open concept living room in Other with beige walls, carpet, a standard fireplace and a wall-mounted tv.
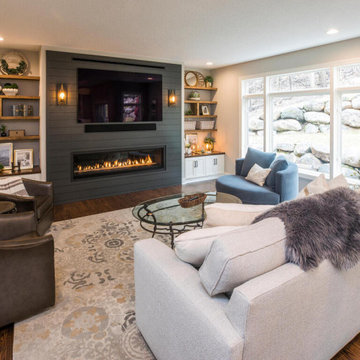
Design ideas for a traditional open concept living room in Minneapolis with grey walls, dark hardwood floors, a standard fireplace, a wall-mounted tv and brown floor.
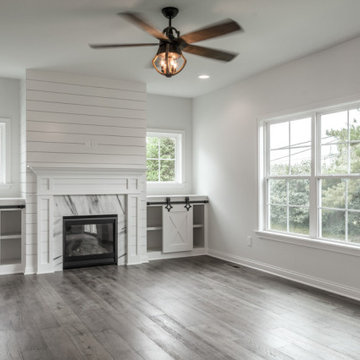
Photo of a traditional open concept living room in Louisville with white walls, medium hardwood floors, a standard fireplace, brown floor and planked wall panelling.
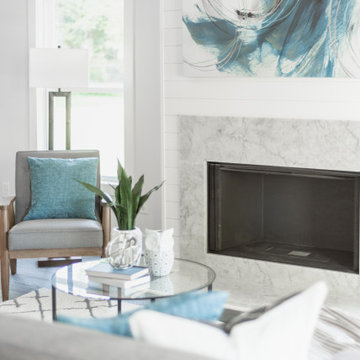
Photo of a traditional open concept living room in Charlotte with dark hardwood floors, brown floor and vaulted.
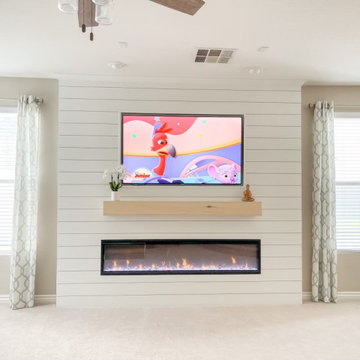
Completed redesign of living room entertainment niche with shiplap. New location for TV, New Fireplace and Mantel
Photo of a small traditional open concept living room in Las Vegas with beige walls, carpet, a standard fireplace, a wall-mounted tv, beige floor and planked wall panelling.
Photo of a small traditional open concept living room in Las Vegas with beige walls, carpet, a standard fireplace, a wall-mounted tv, beige floor and planked wall panelling.
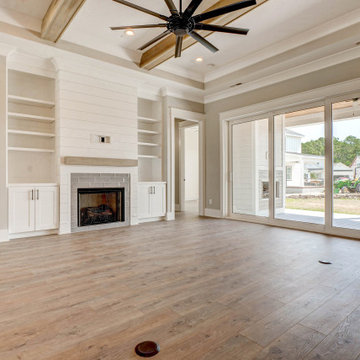
Photo of a large traditional open concept living room in Other with beige walls, a standard fireplace, a built-in media wall and exposed beam.
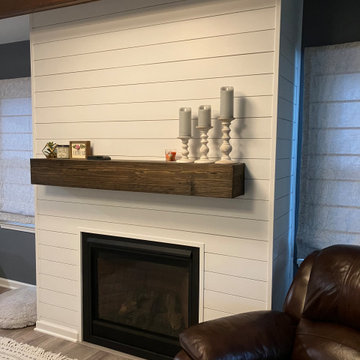
This older house was completely transformed and opened up with the help of our talented designers for an integrated living room and kitchen combo.
Photo of a small traditional enclosed living room in Other with grey walls, vinyl floors, a standard fireplace, a freestanding tv, grey floor and coffered.
Photo of a small traditional enclosed living room in Other with grey walls, vinyl floors, a standard fireplace, a freestanding tv, grey floor and coffered.
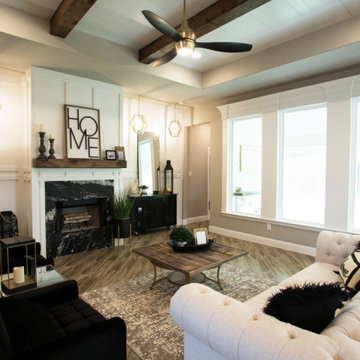
Inspiration for a traditional open concept living room in Dallas with beige walls, a standard fireplace, timber and decorative wall panelling.
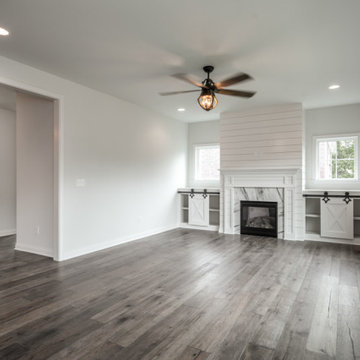
Traditional open concept living room in Louisville with white walls, medium hardwood floors, a standard fireplace, brown floor and planked wall panelling.
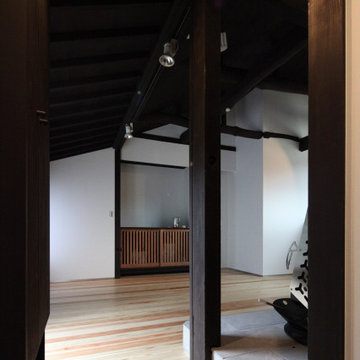
玄関からのドアを開けると手前に暖炉、奥に既存のプランを利用したアルコーブが見えます。
Inspiration for a mid-sized traditional formal living room in Other with white walls, light hardwood floors, a standard fireplace and exposed beam.
Inspiration for a mid-sized traditional formal living room in Other with white walls, light hardwood floors, a standard fireplace and exposed beam.
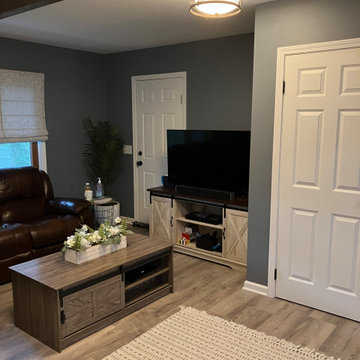
This older house was completely transformed and opened up with the help of our talented designers for an integrated living room and kitchen combo.
Photo of a small traditional enclosed living room in Other with grey walls, vinyl floors, a standard fireplace, a freestanding tv, grey floor and coffered.
Photo of a small traditional enclosed living room in Other with grey walls, vinyl floors, a standard fireplace, a freestanding tv, grey floor and coffered.
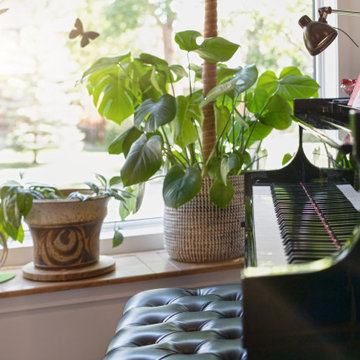
This main floor renovation turned out perfect! Our clients wanted to reimagine their living space in their older raised bungalow, and we were happy to help! One bedroom was re-purposed into a custom music room open to the front entry and living room area. And another was converted into a luxurious walk in closet off the primary bedroom. New hardwood flooring was installed throughout. The kitchen was completely opened up to the dining and living rooms. The new cabinets, island, countertops, custom millwork, wood beams and plank ceiling helped create a beautiful space for cooking and entertaining! And even though the traditional plaster walls and ceilings were preserved, fresh paint and trim complemented the transformation!
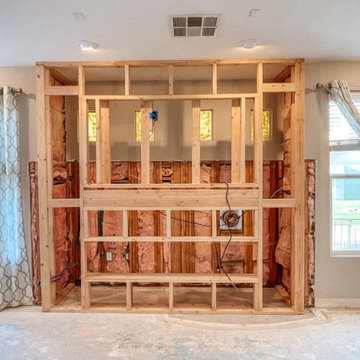
Reframing of living room niche
Inspiration for a mid-sized traditional open concept living room in Las Vegas with beige walls, carpet, a standard fireplace, a wall-mounted tv, beige floor and planked wall panelling.
Inspiration for a mid-sized traditional open concept living room in Las Vegas with beige walls, carpet, a standard fireplace, a wall-mounted tv, beige floor and planked wall panelling.
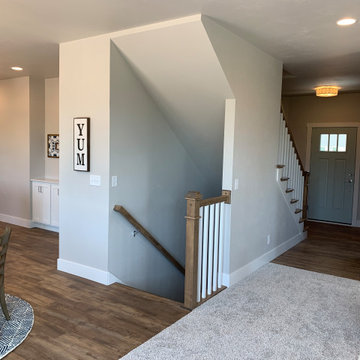
This is an example of a mid-sized traditional open concept living room in Other with beige walls, carpet and a wall-mounted tv.
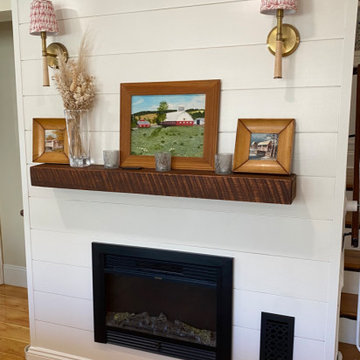
Inspiration for a large traditional open concept living room in Boston with white walls, medium hardwood floors, a standard fireplace, no tv, exposed beam and planked wall panelling.
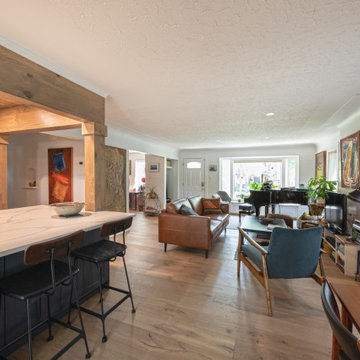
This main floor renovation turned out perfect! Our clients wanted to reimagine their living space in their older raised bungalow, and we were happy to help! One bedroom was re-purposed into a custom music room open to the front entry and living room area. And another was converted into a luxurious walk in closet off the primary bedroom. New hardwood flooring was installed throughout. The kitchen was completely opened up to the dining and living rooms. The new cabinets, island, countertops, custom millwork, wood beams and plank ceiling helped create a beautiful space for cooking and entertaining! And even though the traditional plaster walls and ceilings were preserved, fresh paint and trim complemented the transformation!
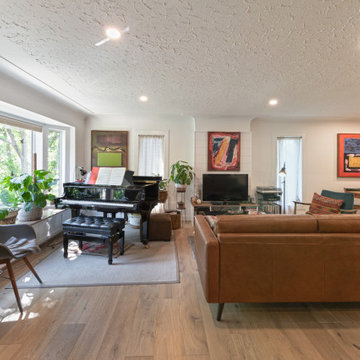
This main floor renovation turned out perfect! Our clients wanted to reimagine their living space in their older raised bungalow, and we were happy to help! One bedroom was re-purposed into a custom music room open to the front entry and living room area. And another was converted into a luxurious walk in closet off the primary bedroom. New hardwood flooring was installed throughout. The kitchen was completely opened up to the dining and living rooms. The new cabinets, island, countertops, custom millwork, wood beams and plank ceiling helped create a beautiful space for cooking and entertaining! And even though the traditional plaster walls and ceilings were preserved, fresh paint and trim complemented the transformation!
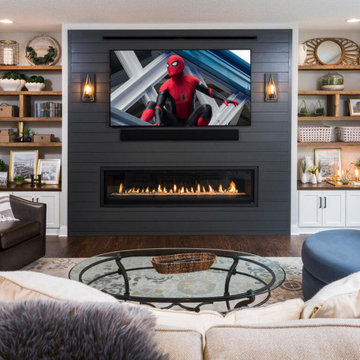
This is an example of a traditional open concept living room in Minneapolis with grey walls, dark hardwood floors, a standard fireplace and brown floor.
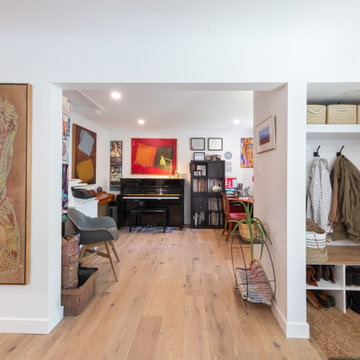
This main floor renovation turned out perfect! Our clients wanted to reimagine their living space in their older raised bungalow, and we were happy to help! One bedroom was re-purposed into a custom music room open to the front entry and living room area. And another was converted into a luxurious walk in closet off the primary bedroom. New hardwood flooring was installed throughout. The kitchen was completely opened up to the dining and living rooms. The new cabinets, island, countertops, custom millwork, wood beams and plank ceiling helped create a beautiful space for cooking and entertaining! And even though the traditional plaster walls and ceilings were preserved, fresh paint and trim complemented the transformation!
Shiplap Traditional Living Room Design Photos
1