Stacked Stone Traditional Living Room Design Photos
Refine by:
Budget
Sort by:Popular Today
1 - 20 of 239 photos
Item 1 of 3

Inspiration for a large traditional formal open concept living room in Boise with white walls, light hardwood floors, a standard fireplace, no tv, brown floor and vaulted.
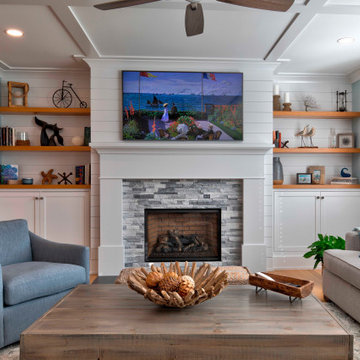
Fireplace is Xtrordinaire “clean face” style with a stacked stone surround and custom built mantel
Laplante Construction custom built-ins with nickel gap accent walls and natural white oak shelves
Shallow coffered ceiling
4" white oak flooring with natural, water-based finish
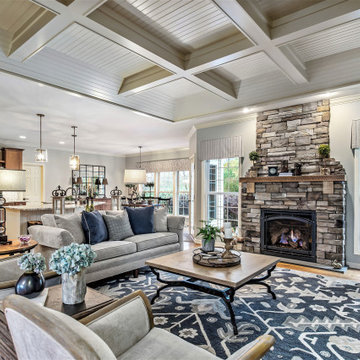
Family room is a blend of traditional and cottage.
This is an example of a traditional living room in New York with blue walls, medium hardwood floors and coffered.
This is an example of a traditional living room in New York with blue walls, medium hardwood floors and coffered.

Acucraft Signature 7-foot Linear Front Facing Fireplace.
Enjoy an open or sealed view with our 10-minute conversion kit.
Perfect for every project.
Large traditional open concept living room in Boston with grey walls, light hardwood floors, a standard fireplace, a wall-mounted tv, grey floor and wood.
Large traditional open concept living room in Boston with grey walls, light hardwood floors, a standard fireplace, a wall-mounted tv, grey floor and wood.
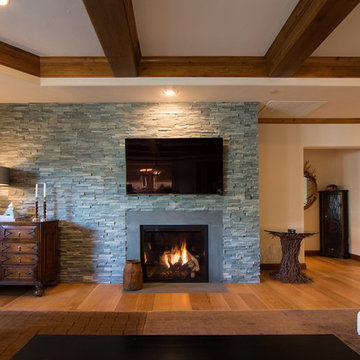
The wood, twigs, and stone elements complete the modern rustic design of the living room. Bringing the earthy elements inside creates a relaxing atmosphere while entertaining guests or just spending a lazy day in the living room.
Built by ULFBUILT, a general contractor in Vail CO.
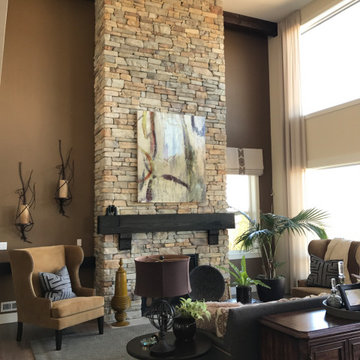
Floor to ceiling stone fireplace with corbel mounted mantel.
This is an example of a large traditional formal open concept living room in Seattle with brown walls, medium hardwood floors, a standard fireplace, beige floor and exposed beam.
This is an example of a large traditional formal open concept living room in Seattle with brown walls, medium hardwood floors, a standard fireplace, beige floor and exposed beam.
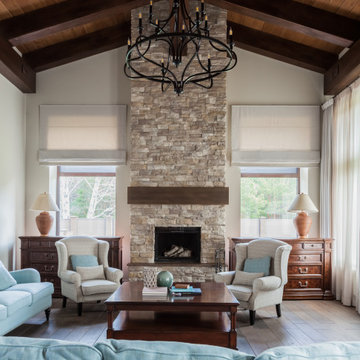
Design ideas for a traditional living room in Other with beige walls, medium hardwood floors, a standard fireplace, brown floor, exposed beam, vaulted and wood.
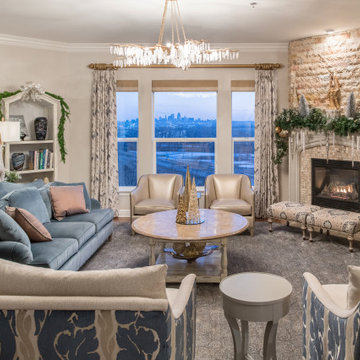
This colorful condo renovation used the client's favorite colors of teal and plum. They also love nature and wanted to bring elements of nature inside.

The highlight of the living room was the enlarged fireplace with a proper quartz hearth, stack stone surround and mantel. The living room also required some drywall repair, trim replacement, new paint and flooring.

Photo of a large traditional formal living room in Milan with beige walls, light hardwood floors, a standard fireplace, beige floor, coffered and decorative wall panelling.
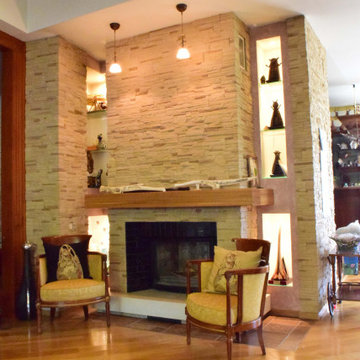
Жилой дом 350 м2.
Жилой дом для семьи из 3-х человек. По желанию заказчиков под одной крышей собраны и жилые помещения, мастерская, зона бассейна и бани. На улице, но под общей крышей находится летняя кухня и зона барбекю. Интерьеры выполнены в строгом классическом стиле. Холл отделён от зоны гостиной и кухни – столовой конструкцией из порталов, выполненной из натурального дерева по индивидуальному проекту. В интерьерах применено множество индивидуальных изделий: витражные светильники, роспись, стеллажи для библиотеки.
Вместе с домом проектировался у участок. Благодаря этому удалось создать единую продуманную композицию , учесть множество нюансов, и заложить основы будущих элементов архитектуры участка, которые будут воплощены в будущем.
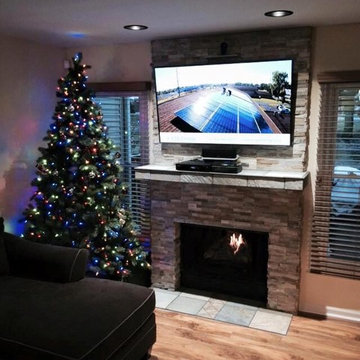
Large traditional open concept living room in Detroit with white walls, light hardwood floors, a standard fireplace, a wall-mounted tv and brown floor.
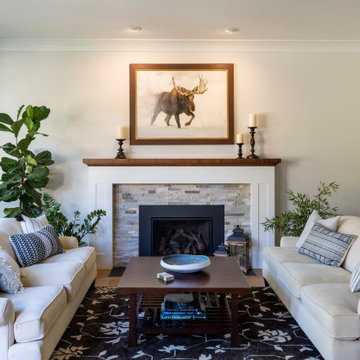
Inspiration for a mid-sized traditional open concept living room in Sacramento with grey walls, medium hardwood floors, a standard fireplace, no tv and brown floor.
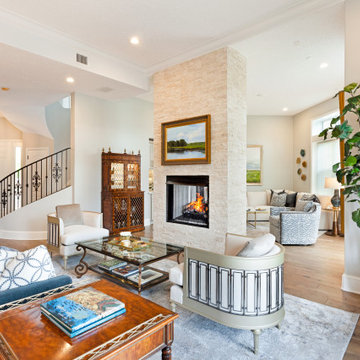
The beautiful blue sofa bridges tradition and modernity with high shelter arms and perfectly fitted double cushion styling. The sofa's smooth horizontal lines are accented with a row of eight button tufts. it is juxtaposed with some traditional pieces making the space feel warm and inviting. Custom drapery perfectly frames the large windows.
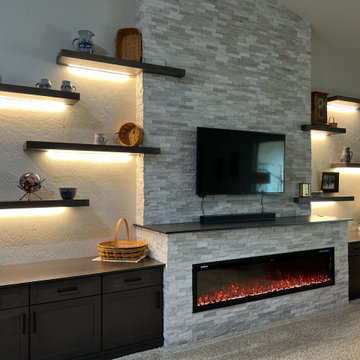
TWD was honored to remodel multiple rooms within this Valley home. The kitchen came out absolutely striking. This space features plenty of storage capacity with the two-toned cabinetry in Linen and in Navy from Waypoint, North Cascades Quartz countertops, backsplash tile from Bedrosians and all of the fine details and options included in this design.. The beverage center utilizes the same Navy cabinetry by Waypoint, open shelving, 3" x 12" Spanish glazed tile in a herringbone pattern, and matching quartz tops. The custom media walls is comprised of stacked stone to the ceiling, Slate colored cabinetry by Waypoint, open shelving and upgraded electric to allow the electric fireplace to be the focal point of the space.
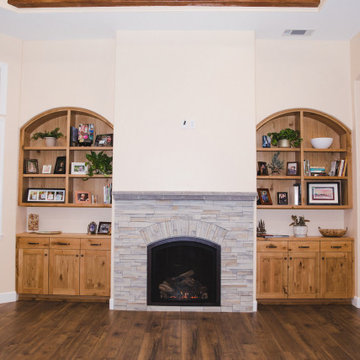
Inspiration for a traditional living room in Sacramento with white walls, dark hardwood floors and a standard fireplace.
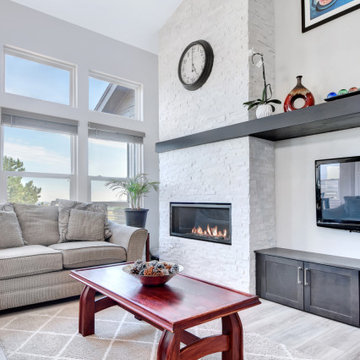
This is an example of a mid-sized traditional living room in Denver with light hardwood floors, a standard fireplace, a wall-mounted tv and beige floor.
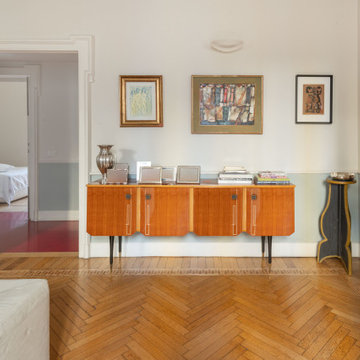
Apriti sesamo. 7 anni dopo il nostro primo intervento in questa casa, abbiamo lavorato per esaudire il sogno di molti: unire alla propria casa, l'appartamento vicino. L'abbiamo fatto attraverso questo mobile libreria con porta a scomparsa.
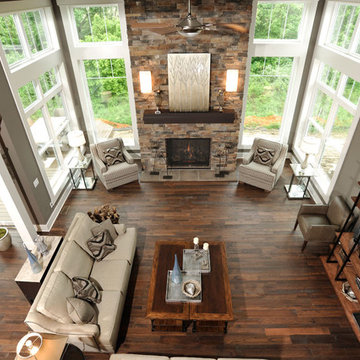
Photo of a traditional open concept living room in Columbus with grey walls, dark hardwood floors, a standard fireplace, no tv and exposed beam.
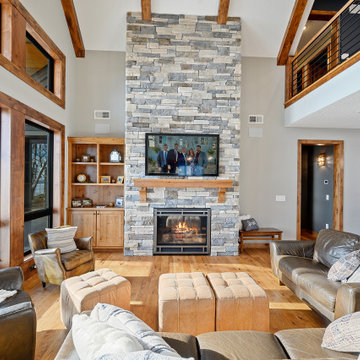
This is an example of a traditional open concept living room in Minneapolis with a standard fireplace, a wall-mounted tv, brown floor and exposed beam.
Stacked Stone Traditional Living Room Design Photos
1