Traditional Living Room Design Photos with a Concealed TV
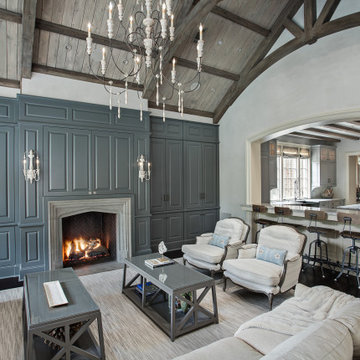
Living room with painted paneled wall with concealed storage & television. Fireplace with black firebrick & custom hand-carved limestone mantel. Custom distressed arched, heavy timber trusses and tongue & groove ceiling. Walls are plaster. View to the kitchen beyond through the breakfast bar at the kitchen pass-through.
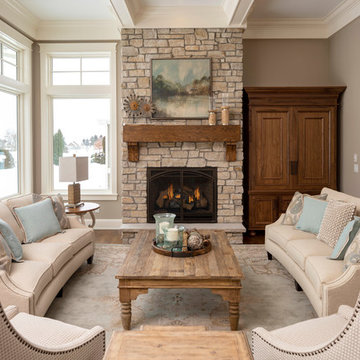
Photo of a traditional formal living room in Minneapolis with beige walls, medium hardwood floors, a standard fireplace, a stone fireplace surround, a concealed tv and blue floor.
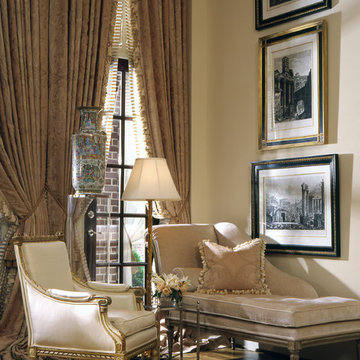
This sophisticated corner invites conversation!
Chris Little Photography
Expansive traditional formal open concept living room in Atlanta with beige walls, dark hardwood floors, a standard fireplace, a stone fireplace surround, a concealed tv and brown floor.
Expansive traditional formal open concept living room in Atlanta with beige walls, dark hardwood floors, a standard fireplace, a stone fireplace surround, a concealed tv and brown floor.
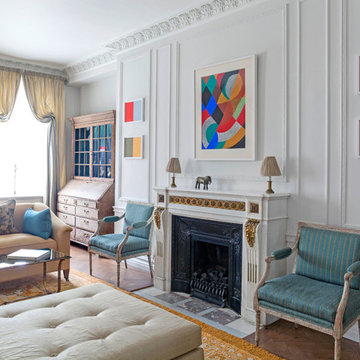
View of the living room showing the parquet floor with rugs. This large Grade II listed apartment block in Marylebone was built in 1928 and forms part of the Howard de Walden Estate. Nash Baker Architects were commissioned to undertake a complete refurbishment of one of the fourth floor apartments that involved re-configuring the use of space whilst retaining all the original joinery and plaster work.
Photo: Marc Wilson
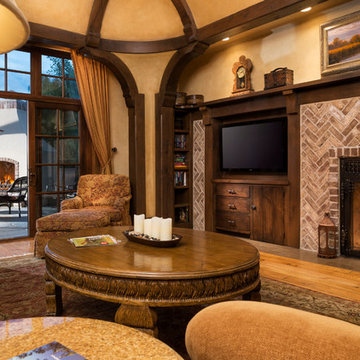
Architect: DeNovo Architects, Interior Design: Sandi Guilfoil of HomeStyle Interiors, Landscape Design: Yardscapes, Photography by James Kruger, LandMark Photography
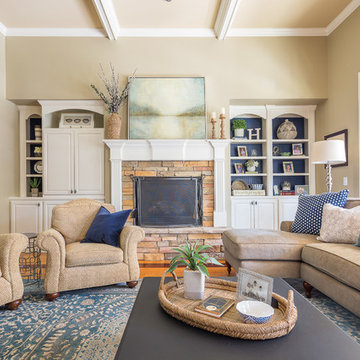
This is an example of a traditional living room in Dallas with beige walls, a standard fireplace, a stone fireplace surround and a concealed tv.
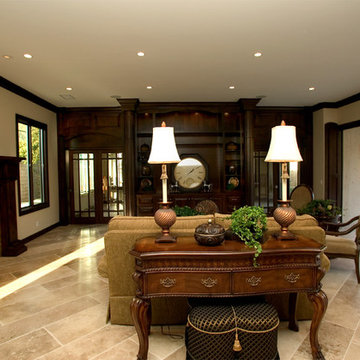
Take a seat in this comfy living room with travertine floors by Tile-Stones.com
This is an example of an expansive traditional open concept living room in Orange County with a library, beige walls, travertine floors, a standard fireplace, a stone fireplace surround, a concealed tv and beige floor.
This is an example of an expansive traditional open concept living room in Orange County with a library, beige walls, travertine floors, a standard fireplace, a stone fireplace surround, a concealed tv and beige floor.
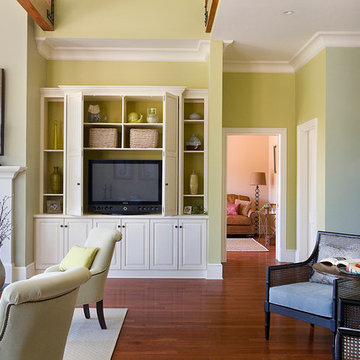
This New England farmhouse style+5,000 square foot new custom home is located at The Pinehills in Plymouth MA.
The design of Talcott Pines recalls the simple architecture of the American farmhouse. The massing of the home was designed to appear as though it was built over time. The center section – the “Big House” - is flanked on one side by a three-car garage (“The Barn”) and on the other side by the master suite (”The Tower”).
The building masses are clad with a series of complementary sidings. The body of the main house is clad in horizontal cedar clapboards. The garage – following in the barn theme - is clad in vertical cedar board-and-batten siding. The master suite “tower” is composed of whitewashed clapboards with mitered corners, for a more contemporary look. Lastly, the lower level of the home is sheathed in a unique pattern of alternating white cedar shingles, reinforcing the horizontal nature of the building.
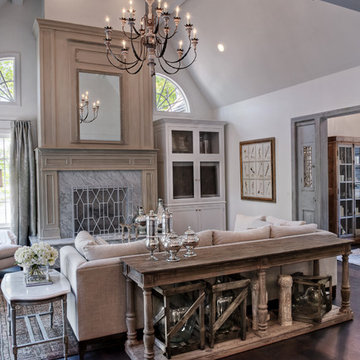
Beautifully decorated family room overlooking lake. Unique windows surround fireplace. Great space with wonderful light.
Photo of a mid-sized traditional enclosed living room in Other with white walls, dark hardwood floors, a standard fireplace and a concealed tv.
Photo of a mid-sized traditional enclosed living room in Other with white walls, dark hardwood floors, a standard fireplace and a concealed tv.
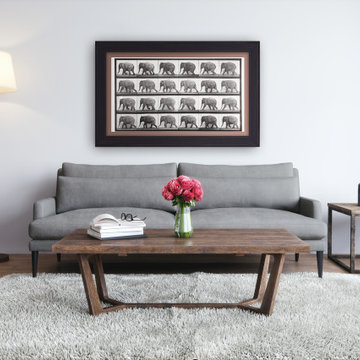
Shown here is our Black style frame on a Samsung The Frame television. Affordably priced from $399 and specially made for Samsung The Frame Televisions.
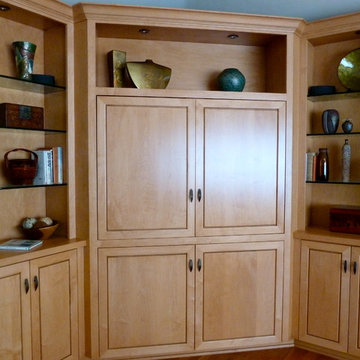
Custom built-in TV and sound system cabinet with pocket doors and storage in base cabinetry. Wood is maple. Beautifully accessorized bookshelves.
Photo by Terri Wolfson
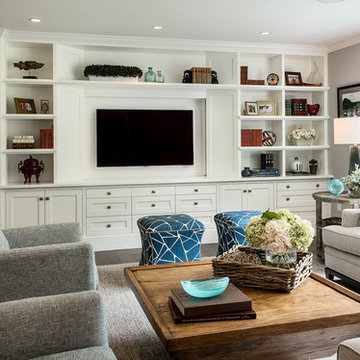
Rob Karosis
Design ideas for a mid-sized traditional formal open concept living room in Boston with grey walls, dark hardwood floors, brown floor, no fireplace and a concealed tv.
Design ideas for a mid-sized traditional formal open concept living room in Boston with grey walls, dark hardwood floors, brown floor, no fireplace and a concealed tv.
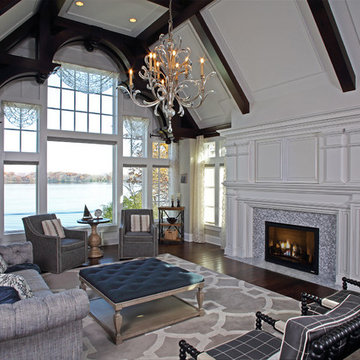
In partnership with Charles Cudd Co.
Photo by John Hruska
Orono MN, Architectural Details, Architecture, JMAD, Jim McNeal, Shingle Style Home, Transitional Design
Entryway, Foyer, Front Door, Double Door, Wood Arches, Ceiling Detail, Built in Fireplace, Lake View
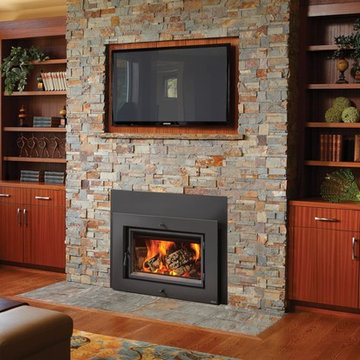
The Large Flush Wood Hybrid-Fyre™ Insert from FireplaceX is the cleanest burning, most efficient, large wood insert in the world! This insert burns so clean that it produces only 0.58 grams of emissions per hour and tests at over 80% efficiency. Its revolutionary Hybrid-Fyre™ technology is what makes for an incredibly clean burn that emits virtually no smoke or carbon monoxide, all while saving you money and trips to the wood pile.
The Large Flush Wood Hybrid-Fyre™ Insert is approved to fit large zero clearance and masonry fireplaces with its 19 inch depth and 3 cubic foot firebox. It features a huge fire viewing area that comes available with decorative rectangular and arched door options. It also includes concealed twin 90 CFM convection fans that powerfully heat up to 2,500 square feet, while producing burn times of up to 12 hours.
Photo by Travis Industries.
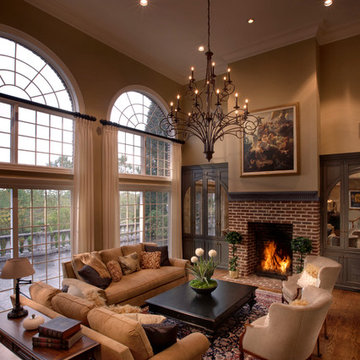
Peter Leach Photography
Premier Custom-Built Cabinetry
Design ideas for a large traditional open concept living room in Other with beige walls, a standard fireplace, a brick fireplace surround, a concealed tv, medium hardwood floors and brown floor.
Design ideas for a large traditional open concept living room in Other with beige walls, a standard fireplace, a brick fireplace surround, a concealed tv, medium hardwood floors and brown floor.
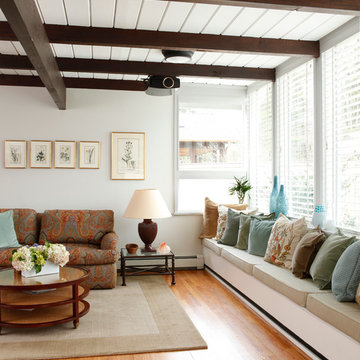
The family room was freshened with updating the windows, installing built in bench seating, refinishing hard wood floors, ceiling beams and a fresh coat of paint.
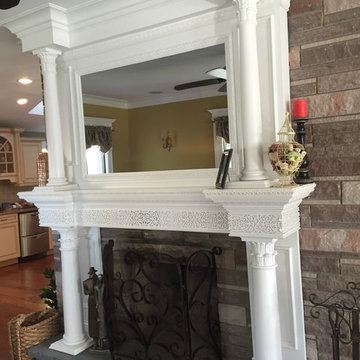
this client owns a Victorian Home in Essex county NJ and asked me to design a fireplace surround that was appropriate for the space and hid the television. The mirror you see in the photo is actually a 2-way mirror and if you look closely at the center section of the mantle, the remote speaker for the TV is built in. The fretwork pattern adds a lovely detail and the super columns (column on top of column) fit perfectly in the design scheme.
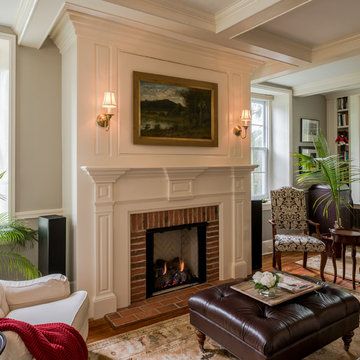
Angle Eye Photography
This is an example of a small traditional formal enclosed living room in Philadelphia with grey walls, medium hardwood floors, a standard fireplace, a brick fireplace surround and a concealed tv.
This is an example of a small traditional formal enclosed living room in Philadelphia with grey walls, medium hardwood floors, a standard fireplace, a brick fireplace surround and a concealed tv.
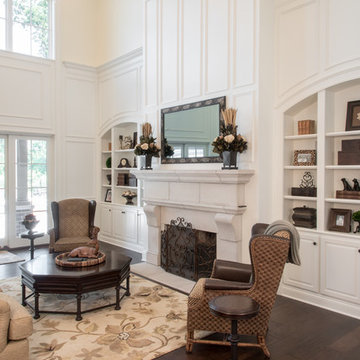
Anne Matheis
Photo of an expansive traditional formal open concept living room in Other with beige walls, dark hardwood floors, a standard fireplace, a wood fireplace surround, a concealed tv and brown floor.
Photo of an expansive traditional formal open concept living room in Other with beige walls, dark hardwood floors, a standard fireplace, a wood fireplace surround, a concealed tv and brown floor.
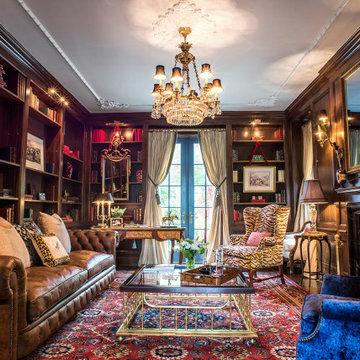
Earthy tones and rich colors evolve together at this Laurel Hollow Manor that graces the North Shore. An ultra comfortable leather Chesterfield sofa and a mix of 19th century antiques gives this grand room a feel of relaxed but rich ambiance.
Traditional Living Room Design Photos with a Concealed TV
1