Traditional Living Room Design Photos with a Corner Fireplace
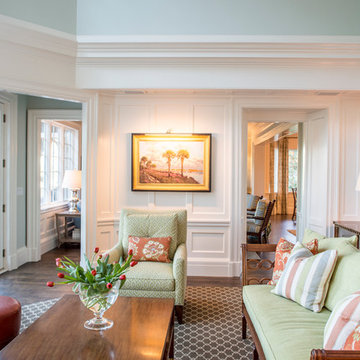
Design ideas for a mid-sized traditional formal open concept living room in Charleston with white walls, medium hardwood floors, a corner fireplace, a stone fireplace surround, no tv and brown floor.
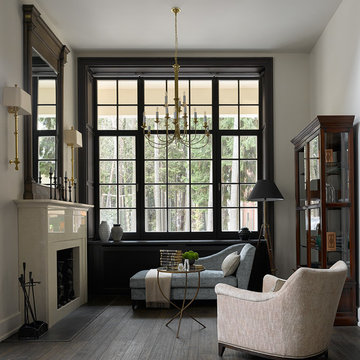
Inspiration for a traditional formal living room in Moscow with white walls, dark hardwood floors, a corner fireplace and brown floor.
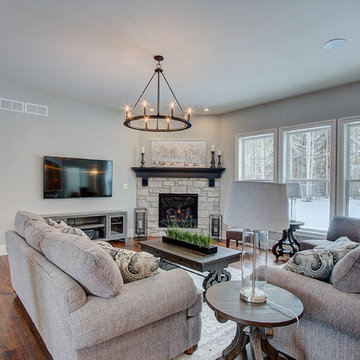
Inspiration for a mid-sized traditional open concept living room in Milwaukee with grey walls, medium hardwood floors, a corner fireplace, a stone fireplace surround, a wall-mounted tv and brown floor.
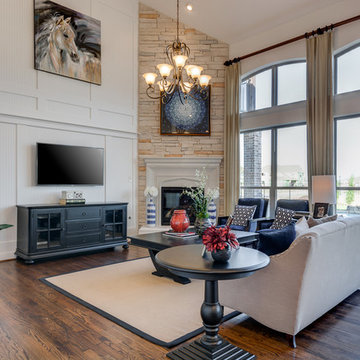
Hunter Coon - True Homes Photography
Photo of a traditional formal open concept living room in Dallas with white walls, medium hardwood floors, a corner fireplace, a stone fireplace surround and a wall-mounted tv.
Photo of a traditional formal open concept living room in Dallas with white walls, medium hardwood floors, a corner fireplace, a stone fireplace surround and a wall-mounted tv.
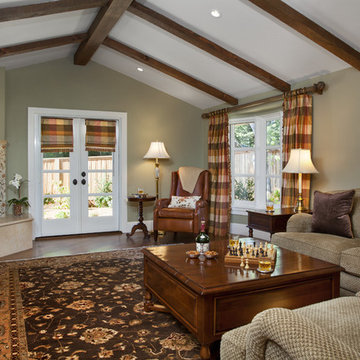
Photo of a mid-sized traditional enclosed living room in San Francisco with green walls, dark hardwood floors, a corner fireplace, a tile fireplace surround, no tv and brown floor.
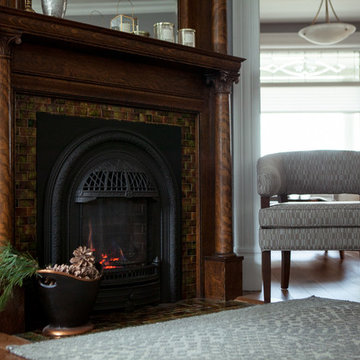
Get Cozy in this Renovated 1870’s Home with Modern Classic Charm
The Challenge: Replacing and rebuilding an entire floor to coincide with the style and charm of the historic home
For a lot of people, nothing can compare to the charm and warmth of a unique heritage property. As an interior designer, it is remarkable to walk into a home that was built in Fredericton during the 1870s. To be surrounded with such architectural details is a designer’s dream, so you stop and pause and realize the character, charm and warmth should never be comprised, it must be protected. I had every intention of doing so, I wanted to bring the space under renovation back to a luster and original beauty by providing a modern yet classic appeal.
The first thing I noticed was the wasted space that we could capitalize on. The bay window was the perfect backdrop for a custom window bench and the current heritage bookshelves required symmetry, so a decision to build an adjoining custom piece was designed. The floors required complete replacement and the entrance tile was outdated and did not align with the hardwood floor.
With a heritage home renovation comes special challenges that don’t normally present themselves in a newer home renovation. Unfortunately, the original floor had to be replaced, it could not be salvaged. We chose a warm hickory hardwood that aligned perfectly with the warmth and comfort of the home. The entrance tile…took some convincing. In the end the home owners agreed to my recommendation of Casa Roma tile.
The real challenge came when the floor had to be replaced, there were so many issues from rotten wood to uneven floor joists. The contractor and his team were meticulous, ensuring the new floor was safe, balanced and aligned to perfection with the adjoining floor. The entrance floor was removed and a seamless transition from tile to hardwood was perfected. The result – true perfection, like the hardwood and the tile had been married together for years.
The adjoining custom piece was designed to house the electronics in the room but with a great deal of detail to ensure it appeared to have always been there. The real challenge was matching the stain to the existing bookcases, there was no stain on the market that matched. A call to Fredericton’s Stain Doctor and the perfect stain was custom created.
I utilized the colour undertones in the home owners art collection to create the colour palate. I wanted to ensure the furniture and furnishings were worthy of this magnificent home. I developed a soft, warm palate of greys, blues and lavender using different textures yet providing a cozy, modern and classic appeal.
I can’t imagine anyone not wanting to curl up in either of these rooms with a good book, a glass of wine, get lost and let the world go by
Bang On Photography
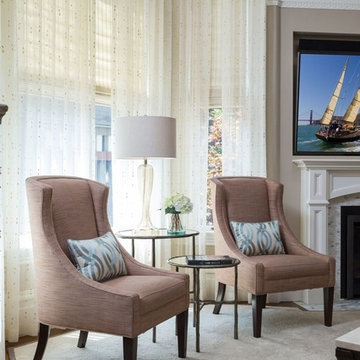
Interior Design:
Anne Norton
AND interior Design Studio
Berkeley, CA 94707
Design ideas for a large traditional formal open concept living room in San Francisco with beige walls, dark hardwood floors, a corner fireplace, a stone fireplace surround, a built-in media wall and beige floor.
Design ideas for a large traditional formal open concept living room in San Francisco with beige walls, dark hardwood floors, a corner fireplace, a stone fireplace surround, a built-in media wall and beige floor.
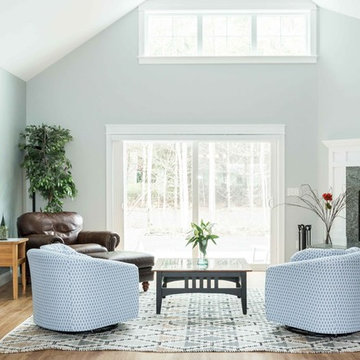
This is an example of a large traditional living room in Portland Maine with grey walls, vinyl floors, a corner fireplace, a stone fireplace surround and brown floor.
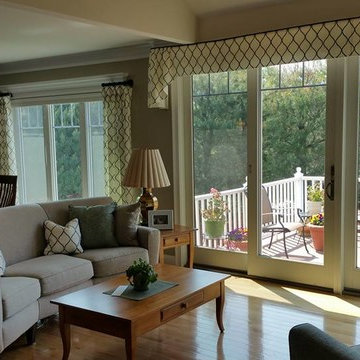
Linda Gilbride
Photo of a mid-sized traditional living room in Boston with beige walls, light hardwood floors and a corner fireplace.
Photo of a mid-sized traditional living room in Boston with beige walls, light hardwood floors and a corner fireplace.
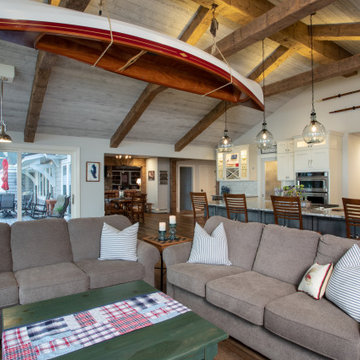
What do you do if you have a lovely cottage on Burt Lake but you want more natural light, more storage space, more bedrooms and more space for serving and entertaining? You remodel of course! We were hired to update the look and feel of the exterior, relocate the kitchen, create an additional suite, update and enlarge bathrooms, create a better flow, increase natural light and convert three season room into part of the living space with a vaulted ceiling. The finished product is stunning and the family will be able to enjoy it for many years to come.
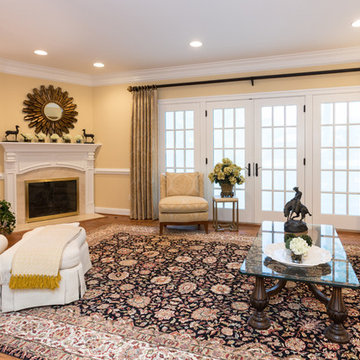
photography by Glenn Bashaw
remodel work by Ron Curtis Custom Builder
Traditional enclosed living room in Other with yellow walls, medium hardwood floors, a corner fireplace and a wood fireplace surround.
Traditional enclosed living room in Other with yellow walls, medium hardwood floors, a corner fireplace and a wood fireplace surround.
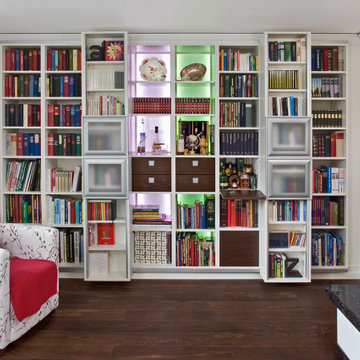
Schrankwand für Bücher mit kleinem Barfach in Weißlack. Die Holzoberflächen wurden passend zum Dielenfußboden gebeizt. Das besondere ist, die beiden vorstehenden Regalelemente lassen sich vertikal über die gesamte Schrankfläche verschieben und die Glastüren mit Alurahmen lassen sich horizontal über die gesamte Regalfläche bewegen.
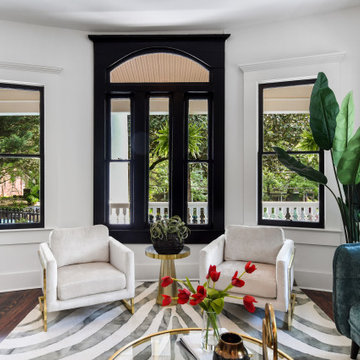
A sitting room/living room off the foyer entry of this home got a pop of black on the grand center window trim to play off the overall black and white theme.
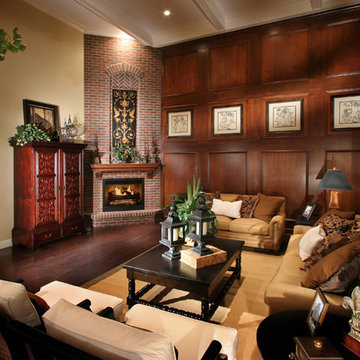
Elegant great room design with a brick surround gas fireplace, wood paneled accent wall, and traditional furniture to complete this stunning space.
This is an example of a traditional living room in Denver with beige walls, medium hardwood floors, a corner fireplace, a brick fireplace surround and no tv.
This is an example of a traditional living room in Denver with beige walls, medium hardwood floors, a corner fireplace, a brick fireplace surround and no tv.
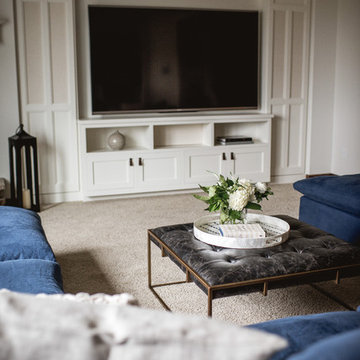
Amanda Marie Studio
Design ideas for a traditional open concept living room in Minneapolis with white walls, carpet, a corner fireplace and a built-in media wall.
Design ideas for a traditional open concept living room in Minneapolis with white walls, carpet, a corner fireplace and a built-in media wall.
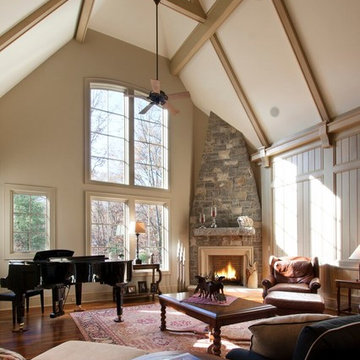
This is an example of a traditional living room in Other with beige walls, a corner fireplace and a stone fireplace surround.
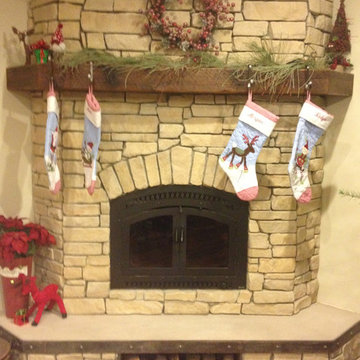
Just in time for Christmas! Fireplace is veneered with our Sunrise Ledge Tumbled Natural Stone Veneer supplied by Rolleri Landscape Products. It is thick sawed 1 1/2" to 2" natural stone ledge to for a dry stack stone look. Sunrise Ledge stone is a hard golden tone sandstone with hints of red and brown.
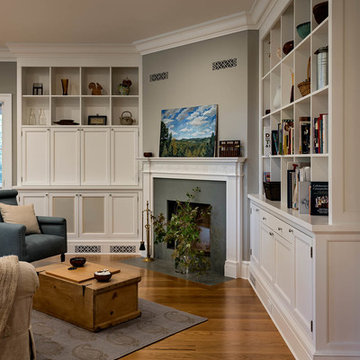
Rob Karosis: Photographer
Large traditional open concept living room in New York with a library, grey walls, medium hardwood floors, a corner fireplace, a stone fireplace surround, no tv and beige floor.
Large traditional open concept living room in New York with a library, grey walls, medium hardwood floors, a corner fireplace, a stone fireplace surround, no tv and beige floor.
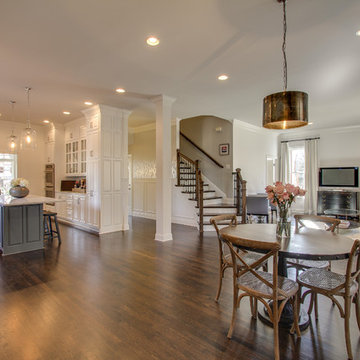
Mid-sized traditional formal open concept living room in Nashville with white walls, dark hardwood floors, a corner fireplace, a wood fireplace surround and a wall-mounted tv.
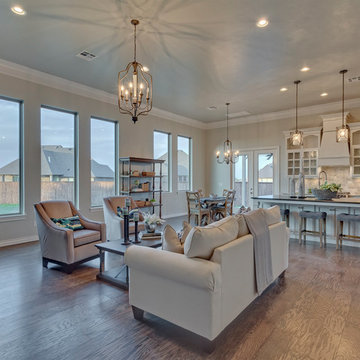
Inspiration for a traditional formal open concept living room in Oklahoma City with beige walls, dark hardwood floors, a corner fireplace, a stone fireplace surround, no tv and brown floor.
Traditional Living Room Design Photos with a Corner Fireplace
8