Traditional Living Room Design Photos with a Corner Fireplace
Sort by:Popular Today
1 - 20 of 1,662 photos
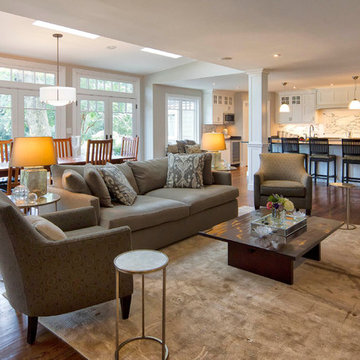
Open plan dining, kitchen and family room. Marvin French Doors and Transoms. Photography by Pete Weigley
Traditional open concept living room in New York with grey walls, medium hardwood floors, a corner fireplace, a wood fireplace surround and a built-in media wall.
Traditional open concept living room in New York with grey walls, medium hardwood floors, a corner fireplace, a wood fireplace surround and a built-in media wall.
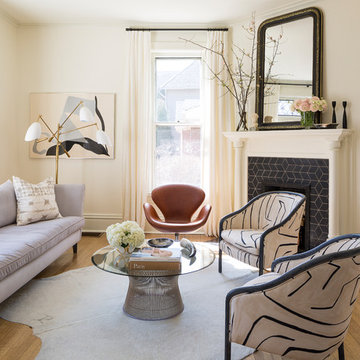
Traditional formal enclosed living room in Chicago with white walls, medium hardwood floors, a corner fireplace and a tile fireplace surround.
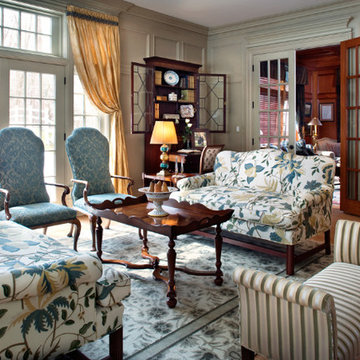
Inspiration for a mid-sized traditional formal enclosed living room in New York with green walls, light hardwood floors, a corner fireplace and a stone fireplace surround.
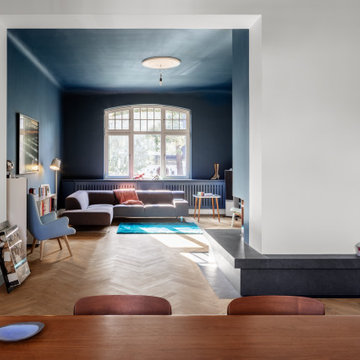
Blick ins Wohnzimmer
This is an example of a large traditional open concept living room in Berlin with blue walls, medium hardwood floors, a corner fireplace, a stone fireplace surround, no tv and brown floor.
This is an example of a large traditional open concept living room in Berlin with blue walls, medium hardwood floors, a corner fireplace, a stone fireplace surround, no tv and brown floor.
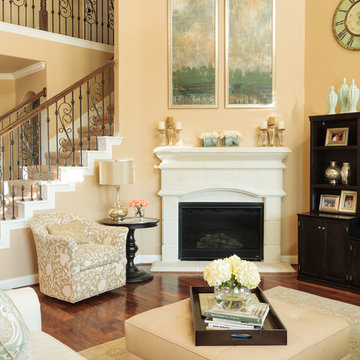
Family Room Fireplace tall artwork wall color Sherwin Williams 6386 Napery
Photo of a mid-sized traditional open concept living room in Houston with yellow walls, dark hardwood floors and a corner fireplace.
Photo of a mid-sized traditional open concept living room in Houston with yellow walls, dark hardwood floors and a corner fireplace.
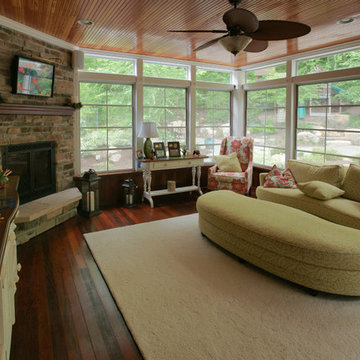
Four season porch with Sunspace screen windows
Inspiration for a large traditional formal enclosed living room in DC Metro with a corner fireplace, brown walls, dark hardwood floors, a stone fireplace surround and a wall-mounted tv.
Inspiration for a large traditional formal enclosed living room in DC Metro with a corner fireplace, brown walls, dark hardwood floors, a stone fireplace surround and a wall-mounted tv.

Nach eigenen Wünschen der Baufamilie stimmig kombiniert, nutzt Haus Aschau Aspekte traditioneller, klassischer und moderner Elemente als Basis. Sowohl bei der Raumanordnung als auch bei der architektonischen Gestaltung von Baukörper und Fenstergrafik setzt es dabei individuelle Akzente.
So fällt der großzügige Bereich im Erdgeschoss für Wohnen, Essen und Kochen auf. Ergänzt wird er durch die üppige Terrasse mit Ausrichtung nach Osten und Süden – für hohe Aufenthaltsqualität zu jeder Tageszeit.
Das Obergeschoss bildet eine Regenerations-Oase mit drei Kinderzimmern, großem Wellnessbad inklusive Sauna und verbindendem Luftraum über beide Etagen.
Größe, Proportionen und Anordnung der Fenster unterstreichen auf der weißen Putzfassade die attraktive Gesamterscheinung.
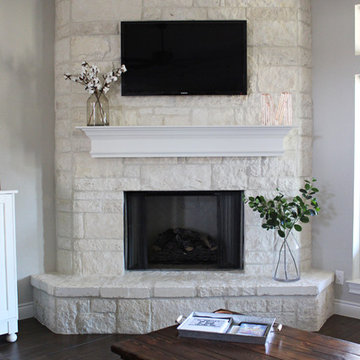
Inspiration for a traditional open concept living room in Austin with grey walls, a corner fireplace, a stone fireplace surround, a wall-mounted tv and brown floor.
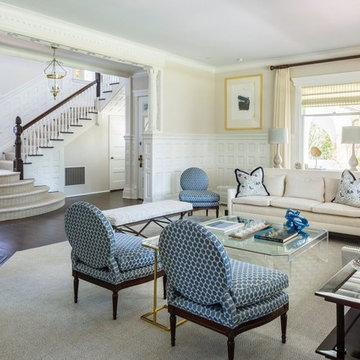
This is an example of a large traditional formal enclosed living room in New York with beige walls, dark hardwood floors, a corner fireplace, a concrete fireplace surround, no tv and brown floor.
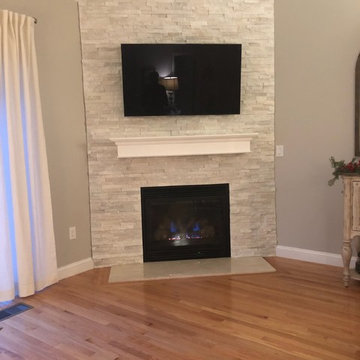
Inspiration for a mid-sized traditional formal open concept living room in Boston with grey walls, light hardwood floors, a corner fireplace, a stone fireplace surround, a wall-mounted tv and brown floor.
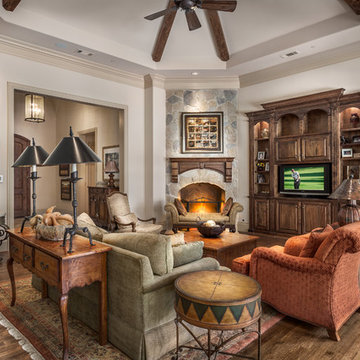
Design ideas for a large traditional open concept living room in Dallas with white walls, dark hardwood floors, a corner fireplace, a stone fireplace surround and a built-in media wall.
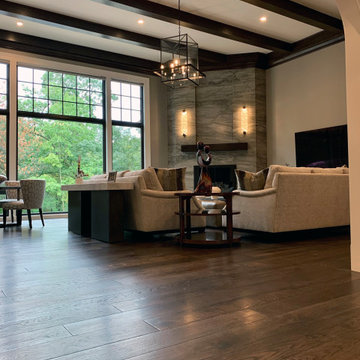
The living spaces include massive exposed beams that define the ceiling. The stone fireplace centers the room with its matching hand carved wood mantel. The Vintage French Oak floors finish off the living space with their stunning beauty and aged patina grain pattern. Floor: 7″ wide-plank Vintage French Oak Rustic Character Victorian Collection hand scraped pillowed edge color Vanee Satin Hardwax Oil. For more information please email us at: sales@signaturehardwoods.com
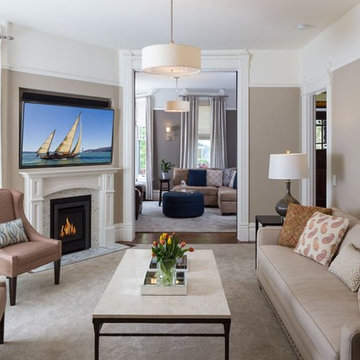
Interior Design:
Anne Norton
AND interior Design Studio
Berkeley, CA 94707
Design ideas for a large traditional open concept living room in San Francisco with brown walls, dark hardwood floors, a corner fireplace, a stone fireplace surround, a wall-mounted tv and brown floor.
Design ideas for a large traditional open concept living room in San Francisco with brown walls, dark hardwood floors, a corner fireplace, a stone fireplace surround, a wall-mounted tv and brown floor.
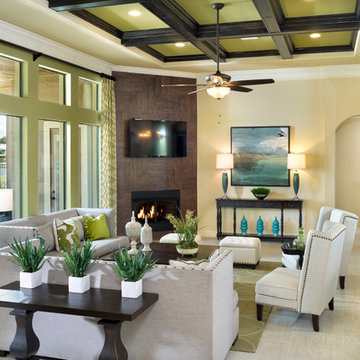
The Tiffany by Mercedes Premier Homes! www.mercedespremier.com
Inspiration for a traditional living room in Other with green walls, a corner fireplace and a wall-mounted tv.
Inspiration for a traditional living room in Other with green walls, a corner fireplace and a wall-mounted tv.
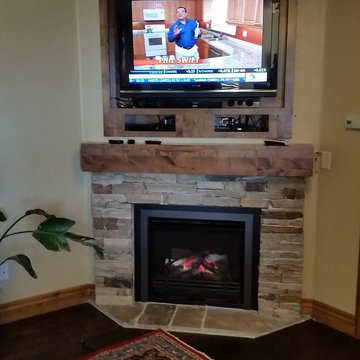
This is an example of a mid-sized traditional formal enclosed living room in Salt Lake City with beige walls, dark hardwood floors, a corner fireplace, a stone fireplace surround, a wall-mounted tv and brown floor.
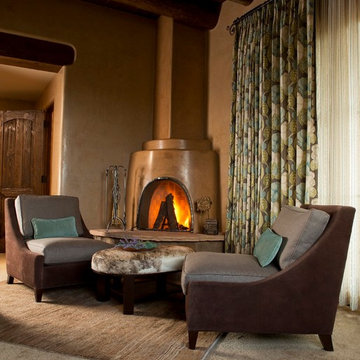
Chair body upholstered in rough-out suede. Complementary linen seat and back cushions. Ottoman upholstered in hair-on-hide. Custom drapes bring in a pop of turquoise and provide warmth to the room.
Photographed by Kate Russell
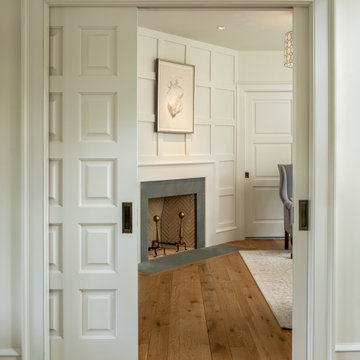
Angle Eye Photography
This is an example of a mid-sized traditional formal enclosed living room in Philadelphia with white walls, medium hardwood floors, a corner fireplace, a wood fireplace surround, no tv and brown floor.
This is an example of a mid-sized traditional formal enclosed living room in Philadelphia with white walls, medium hardwood floors, a corner fireplace, a wood fireplace surround, no tv and brown floor.
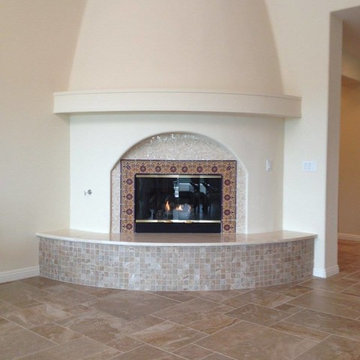
This is an example of a mid-sized traditional formal open concept living room in Las Vegas with beige walls, travertine floors, a corner fireplace, a tile fireplace surround, no tv and beige floor.
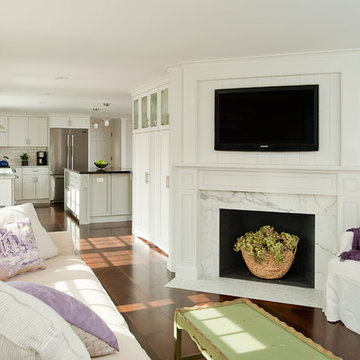
Julie Megnia Photography
Photo of a small traditional formal open concept living room in Boston with beige walls, dark hardwood floors, a corner fireplace, a stone fireplace surround, a wall-mounted tv and brown floor.
Photo of a small traditional formal open concept living room in Boston with beige walls, dark hardwood floors, a corner fireplace, a stone fireplace surround, a wall-mounted tv and brown floor.
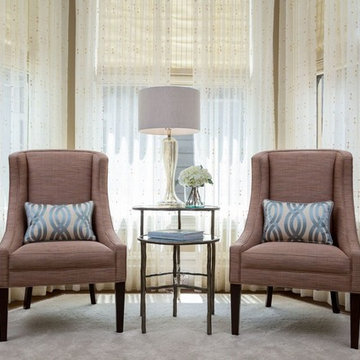
Interior Design:
Anne Norton
AND interior Design Studio
Berkeley, CA 94707
Large traditional formal open concept living room in San Francisco with beige walls, dark hardwood floors, a corner fireplace, a stone fireplace surround, a built-in media wall and beige floor.
Large traditional formal open concept living room in San Francisco with beige walls, dark hardwood floors, a corner fireplace, a stone fireplace surround, a built-in media wall and beige floor.
Traditional Living Room Design Photos with a Corner Fireplace
1