Traditional Living Room Design Photos with a Home Bar
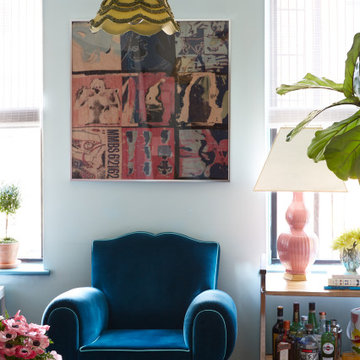
As featured in New York Magazine's "Great Rooms" and on NBC's "Open House": Living Room designed by Tara McCauley
Small traditional enclosed living room in New York with blue walls, a home bar, light hardwood floors and brown floor.
Small traditional enclosed living room in New York with blue walls, a home bar, light hardwood floors and brown floor.
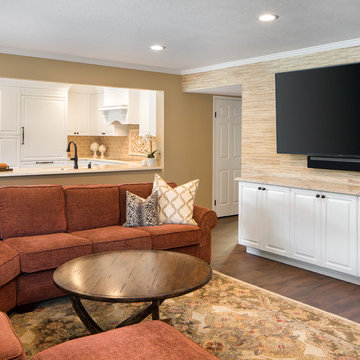
Created an open concept by removing a wall between the kitchen and living room. Photo Cred: Tyler Hogan
This is an example of a large traditional open concept living room in Los Angeles with a home bar, beige walls, porcelain floors, a standard fireplace, a brick fireplace surround, a built-in media wall and brown floor.
This is an example of a large traditional open concept living room in Los Angeles with a home bar, beige walls, porcelain floors, a standard fireplace, a brick fireplace surround, a built-in media wall and brown floor.
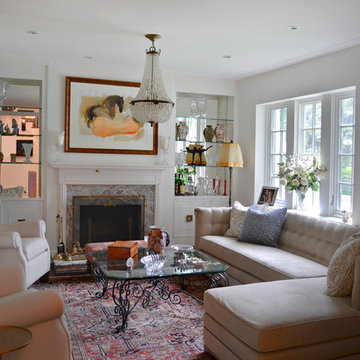
Inspiration for a mid-sized traditional open concept living room in Orange County with a home bar, white walls, dark hardwood floors, a standard fireplace, a tile fireplace surround and no tv.
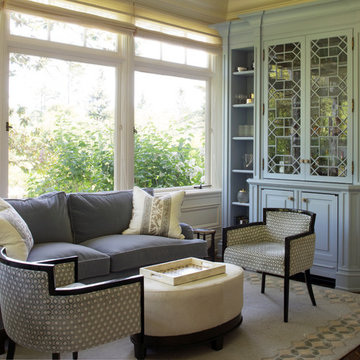
Living Room -- Custom upholstered seating area, interesting ottoman coffee table with custom designed built-in cabinet provide a cozy resting little world
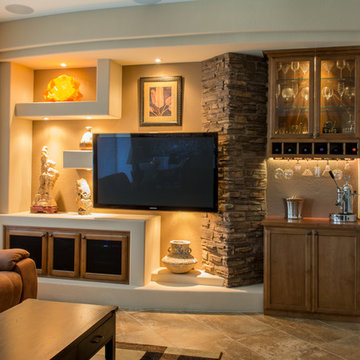
Photo of a mid-sized traditional open concept living room in Phoenix with a home bar, beige walls, travertine floors, no fireplace, a wall-mounted tv and beige floor.
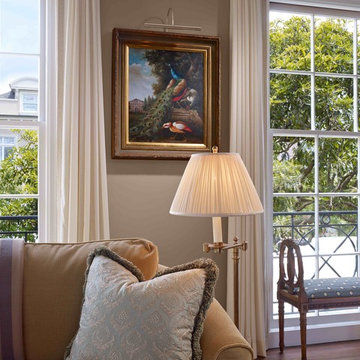
Mid-sized traditional enclosed living room in San Francisco with brown walls, medium hardwood floors, no tv, a home bar, a standard fireplace and a stone fireplace surround.
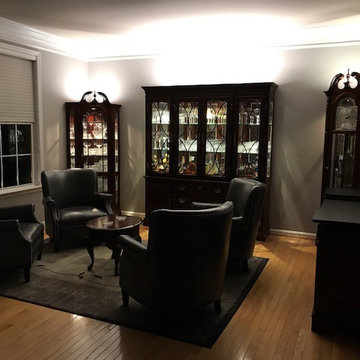
This room was an outdated and unused living room with a rose colored sofa, wing chairs and faded art. We made it into a lounge that has become the most popular room in the house. The china cabinet now holds glassware and liquor bottles. The comfortable leather chairs surrounding the round cocktail table create an upscale Gentelman's Lounge feel. LED lighting above the china (bar) cabinet illuminates the room without the need for any lamps.
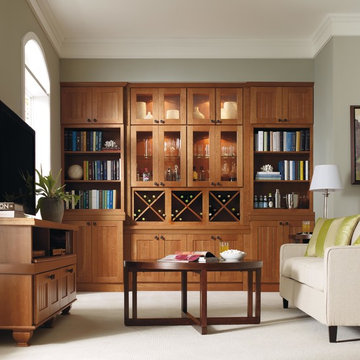
Create a place to display and access your favorite wine selections and glassware with cabinetry perfect for entertaining.
Martha Stewart Living Lily Pond Cherry cabinetry in Ground Nutmeg
Martha Stewart Living hardware in Soft Iron
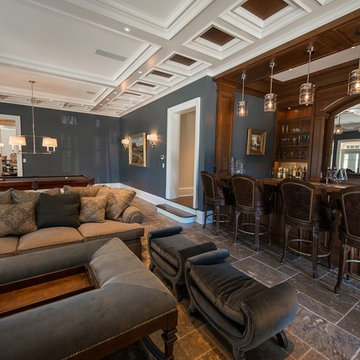
Photographer: Kevin Colquhoun
Design ideas for an expansive traditional loft-style living room in New York with a home bar, blue walls, a stone fireplace surround and a wall-mounted tv.
Design ideas for an expansive traditional loft-style living room in New York with a home bar, blue walls, a stone fireplace surround and a wall-mounted tv.
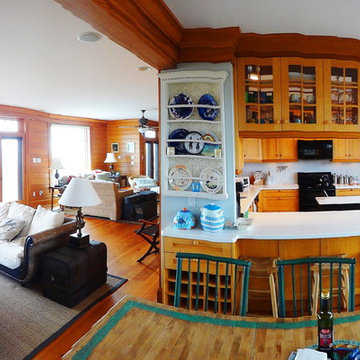
Traditional beach home with plank pine floors and pine paneled walls.
Boardwalk Builders, Rehoboth Beach, DE
www.boardwalkbuilders.com
Inspiration for a large traditional open concept living room in Other with a home bar, medium hardwood floors, no tv, a standard fireplace and a wood fireplace surround.
Inspiration for a large traditional open concept living room in Other with a home bar, medium hardwood floors, no tv, a standard fireplace and a wood fireplace surround.
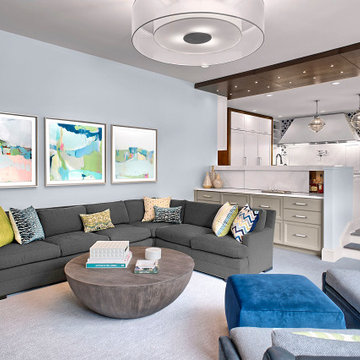
In the cozy family room, custom furniture by Kravet creates an inviting seating area. The bar hides the liquor with the same sliding stone panels as in the kitchen. Fabrication by Lakeside.
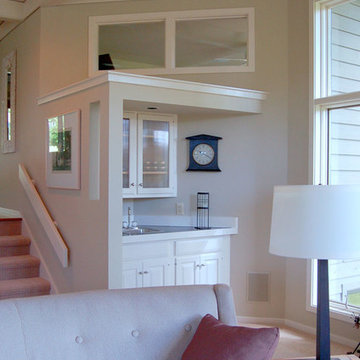
Photo of a mid-sized traditional open concept living room in Grand Rapids with a home bar, beige walls, carpet, a standard fireplace, a tile fireplace surround, a built-in media wall and white floor.
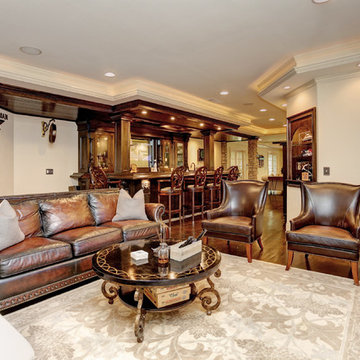
Home Bar Entertaining Area
This is an example of a mid-sized traditional open concept living room in Atlanta with a home bar, grey walls, dark hardwood floors, a wall-mounted tv and brown floor.
This is an example of a mid-sized traditional open concept living room in Atlanta with a home bar, grey walls, dark hardwood floors, a wall-mounted tv and brown floor.
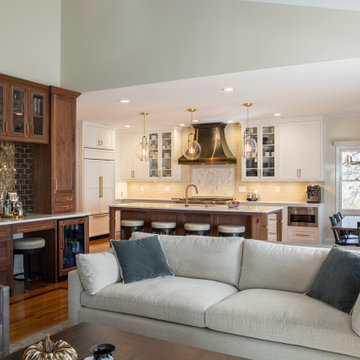
Traditional Madeira home - Kitchen & Laundry/ Mudroom renovation. Beautiful walnut cabinets in Kitchen with calacatta quartz countertops and white perimeter inset cabinets. Beautiful copper range hood with marble tile accent above the range. Black & Brushed gold pendant lighting over the island pull the design together. Bar in walnut with beveled glass tile reflects natural light back into the space and acts as a transition between the new open Kitchen and Family Room. The blue-grey cabinets in the Mud/ Laundry Room provide ample storage and work space and are offset with a simple porcelain floor & marble hex tile backsplash to add interest
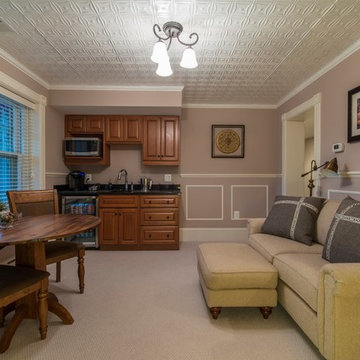
Inspiration for a large traditional enclosed living room in DC Metro with a home bar, brown walls, carpet, no fireplace, no tv and beige floor.
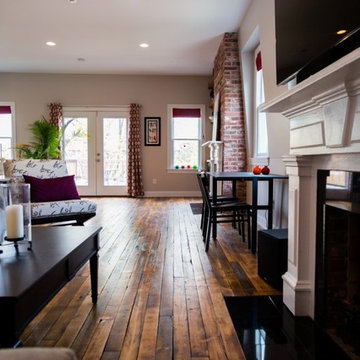
Inspiration for a mid-sized traditional loft-style living room in St Louis with a home bar, white walls, medium hardwood floors, a standard fireplace, a brick fireplace surround and a wall-mounted tv.
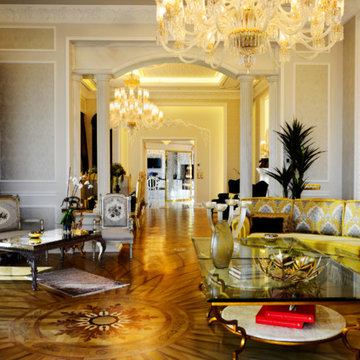
Mid-sized traditional enclosed living room in Other with a home bar, white walls, medium hardwood floors, a wood stove and a stone fireplace surround.
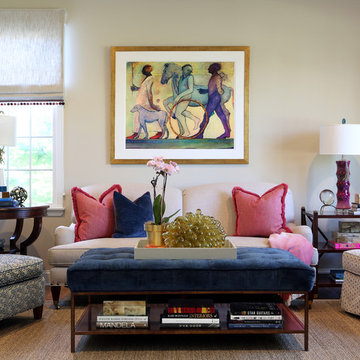
The home owner’s of this 90’s home came to us looking for an updated kitchen design and furniture for the family room, living room, dining room and study. What they got was an overall tweaking of the entire first floor. Small changes to the architecture and trim details made a large impact on the overall feel of the individual spaces in an open floorplan space. We then layered on all new lighting, wall and window treatments, furniture, accessories and art to create a warm and beautiful home for a young, growing family.Photos by Tom Grimes
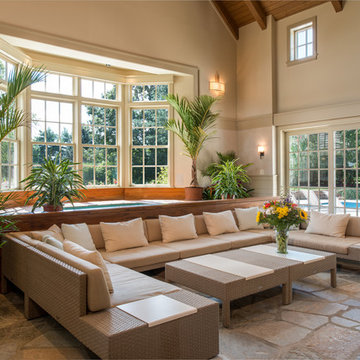
Photographer: Angle Eye Photography
Interior Designer: Callaghan Interior Design
Design ideas for a large traditional loft-style living room in Philadelphia with a home bar, beige walls, travertine floors, a standard fireplace, a stone fireplace surround and a built-in media wall.
Design ideas for a large traditional loft-style living room in Philadelphia with a home bar, beige walls, travertine floors, a standard fireplace, a stone fireplace surround and a built-in media wall.
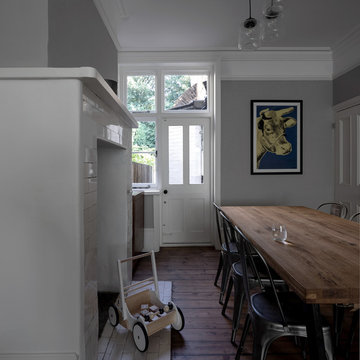
Peter Landers
Photo of a mid-sized traditional enclosed living room in London with a home bar, grey walls, medium hardwood floors, a standard fireplace, a tile fireplace surround and brown floor.
Photo of a mid-sized traditional enclosed living room in London with a home bar, grey walls, medium hardwood floors, a standard fireplace, a tile fireplace surround and brown floor.
Traditional Living Room Design Photos with a Home Bar
7