Traditional Living Room Design Photos with a Home Bar
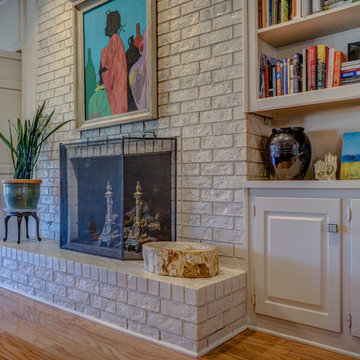
This is an example of a large traditional open concept living room in Austin with a home bar, beige walls, light hardwood floors, a standard fireplace, a brick fireplace surround and a wall-mounted tv.
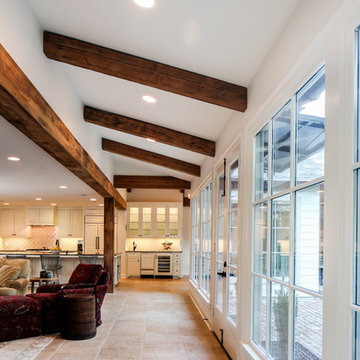
Oivanki Photography | www.oivanki.com
This is an example of a large traditional open concept living room in New Orleans with a home bar, white walls, travertine floors, no fireplace and a built-in media wall.
This is an example of a large traditional open concept living room in New Orleans with a home bar, white walls, travertine floors, no fireplace and a built-in media wall.
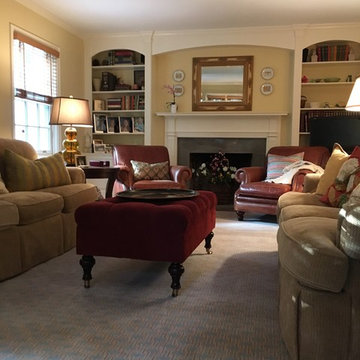
This is an example of a mid-sized traditional enclosed living room in New York with a home bar, beige walls, carpet, a standard fireplace, a stone fireplace surround and a wall-mounted tv.
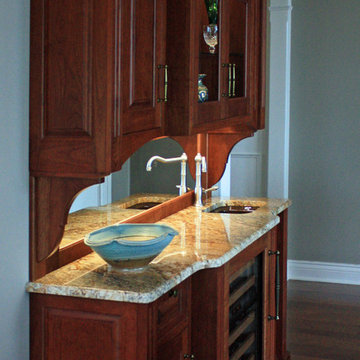
Sub Zero Wine cooler built into this custom cherry wet bar cabinetry features granite top, LED lighting and mirror back splash. Illuminated glass shelves above provide a beautiful display area. Built-in but designed to look like a piece of fine furniture with a hand rubbed finish.
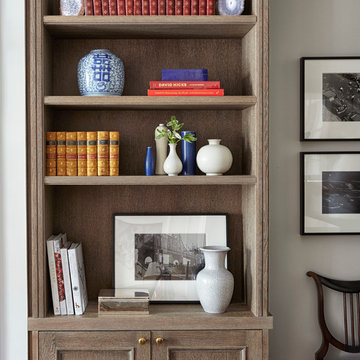
Alison Gootee, Studio D
Inspiration for a small traditional open concept living room in New York with a home bar, grey walls, dark hardwood floors, a standard fireplace, a stone fireplace surround and a wall-mounted tv.
Inspiration for a small traditional open concept living room in New York with a home bar, grey walls, dark hardwood floors, a standard fireplace, a stone fireplace surround and a wall-mounted tv.
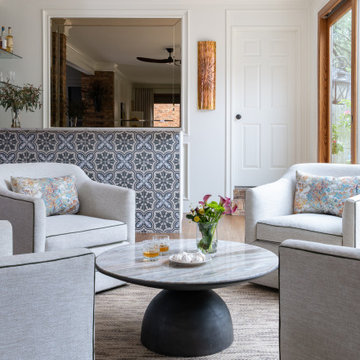
Room by room, we’re taking on this 1970’s home and bringing it into 2021’s aesthetic and functional desires. The homeowner’s started with the bar, lounge area, and dining room. Bright white paint sets the backdrop for these spaces and really brightens up what used to be light gold walls.
We leveraged their beautiful backyard landscape by incorporating organic patterns and earthy botanical colors to play off the nature just beyond the huge sliding doors.
Since the rooms are in one long galley orientation, the design flow was extremely important. Colors pop in the dining room chandelier (the showstopper that just makes this room “wow”) as well as in the artwork and pillows. The dining table, woven wood shades, and grasscloth offer multiple textures throughout the zones by adding depth, while the marble tops’ and tiles’ linear and geometric patterns give a balanced contrast to the other solids in the areas. The result? A beautiful and comfortable entertaining space!
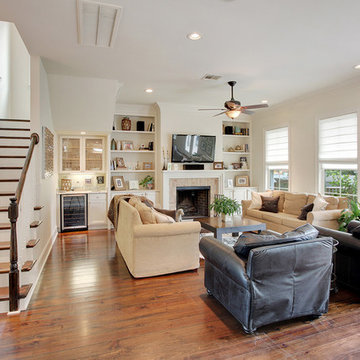
Design ideas for a large traditional open concept living room in New Orleans with a home bar, white walls, medium hardwood floors, a standard fireplace, a brick fireplace surround and a wall-mounted tv.
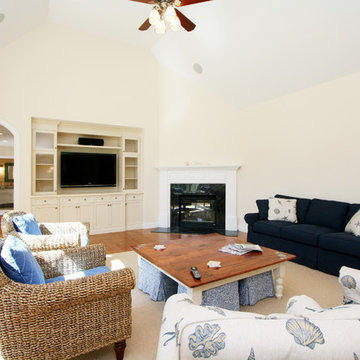
Mid-sized traditional open concept living room in Boston with a home bar, beige walls, medium hardwood floors, a wood fireplace surround, a built-in media wall and a corner fireplace.
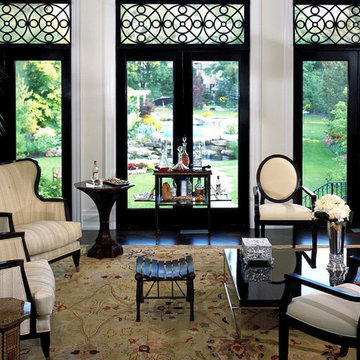
Design ideas for a traditional living room in Dallas with a home bar and white walls.
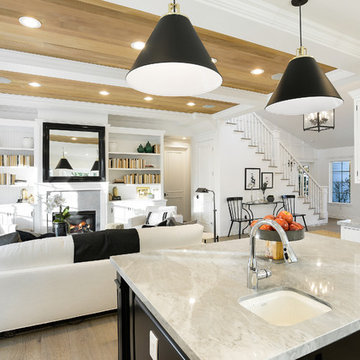
Design ideas for a traditional open concept living room in Los Angeles with a home bar, white walls, medium hardwood floors, a stone fireplace surround and brown floor.
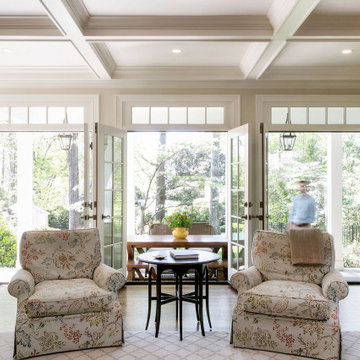
Traditional living room with French doors
Design ideas for a traditional open concept living room in Raleigh with a home bar, beige walls, dark hardwood floors, a standard fireplace, a stone fireplace surround, brown floor and coffered.
Design ideas for a traditional open concept living room in Raleigh with a home bar, beige walls, dark hardwood floors, a standard fireplace, a stone fireplace surround, brown floor and coffered.
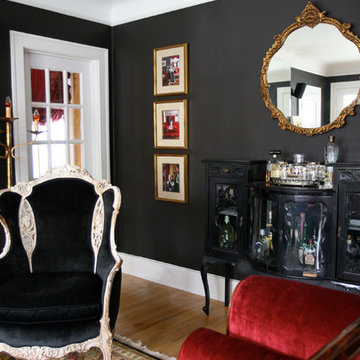
The clients wanted a very individualistic and dramatic style for their home in this charming historic neighborhood. We upholstered an empire sofa in red velvet, covered an antique white chair in black velvet, and converted a vintage cabinet into a bar. We worked with the client to coordinate their new baby's photos into the space via color and framing. photo: KC Vansen
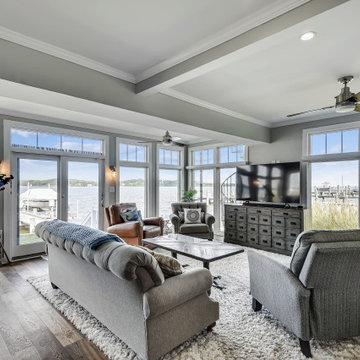
Windows from corner to corner, these Andersen windows are from floor to ceiling to optimize the 180+ degree views of the river. This is one of our favorite conversions from before and after.
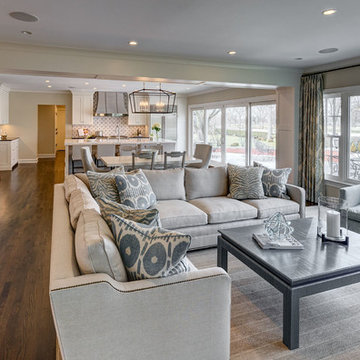
This great room is the best area for this family's needs. A comfortable area for sitting with easy access to the kitchen allows this family to flow from one activity to the next with ease.
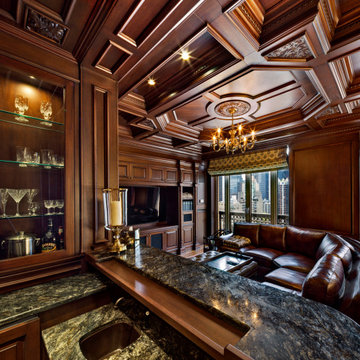
Using a similar mahogany stain for the entire interior, the incorporation of various detailed elements such as the crown moldings and brackets allows for the space to truly speak for itself. Centered around the inclusion of a coffered ceiling, the similar style and tone of all of these elements helps create a strong sense of cohesion within the entire interior.
For more projects visit our website wlkitchenandhome.com
.
.
.
#mediaroom #entertainmentroom #elegantlivingroom #homeinteriors #luxuryliving #luxuryapartment #finearchitecture #luxurymanhattan #luxuryapartments #luxuryinteriors #apartmentbar #homebar #elegantbar #classicbar #livingroomideas #entertainmentwall #wallunit #mediaunit #tvroom #tvfurniture #bardesigner #woodeninterior #bardecor #mancave #homecinema #luxuryinteriordesigner #luxurycontractor #manhattaninteriordesign #classicinteriors #classyinteriors
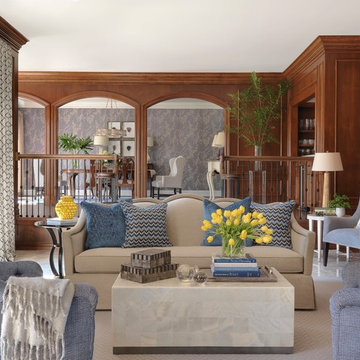
One of the few spaces that remained after the whole house remodeling project, this sophisticated living room opens to a large patio overlooking the pool and golf course. Tall drapery panels frame the french doors and million dollar view. Walnut paneling warms the space and retains some of the original character while modern furnishings and a simple color palette keep the room from feeling heavy. Open to the built in bar, colonnade and dining room, this living space is perfect for entertaining.
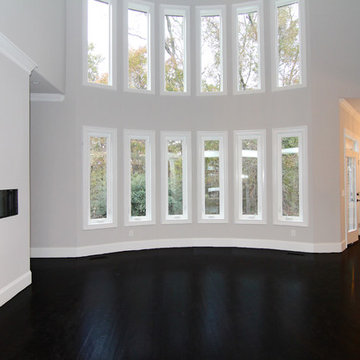
In this Raleigh luxury home: The two story living room features a built in fireplace flush with the interior wall and a full wall of windows. The ceiling has a painted coffer design that emphasizes contemporary grays, white, and blacks.
A wet bar is just around the corner, tucked into this great room.
Raleigh luxury home builder Stanton Homes.
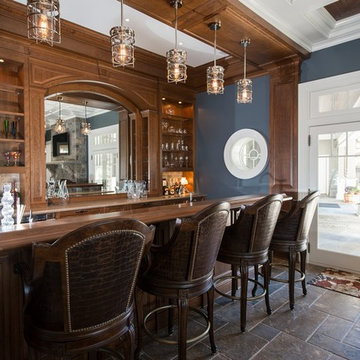
Photographer: Kevin Colquhoun
This is an example of a mid-sized traditional loft-style living room in New York with a home bar, blue walls, a stone fireplace surround and a wall-mounted tv.
This is an example of a mid-sized traditional loft-style living room in New York with a home bar, blue walls, a stone fireplace surround and a wall-mounted tv.
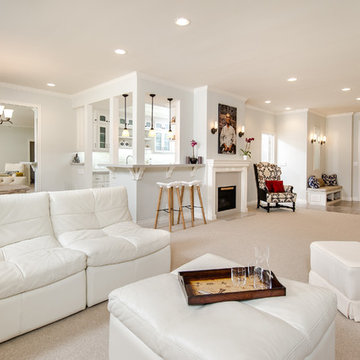
Unlimited Style Photography
Photo of a small traditional open concept living room in Los Angeles with a home bar, grey walls, carpet, a standard fireplace, a stone fireplace surround and a freestanding tv.
Photo of a small traditional open concept living room in Los Angeles with a home bar, grey walls, carpet, a standard fireplace, a stone fireplace surround and a freestanding tv.
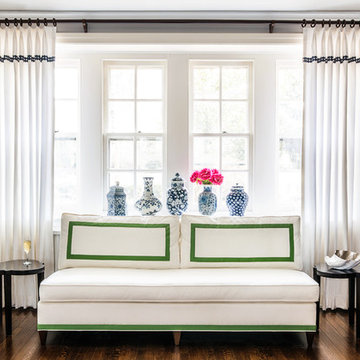
Andrea Cipriani Mecchi
Photo of a traditional living room in Philadelphia with a home bar, grey walls, dark hardwood floors and brown floor.
Photo of a traditional living room in Philadelphia with a home bar, grey walls, dark hardwood floors and brown floor.
Traditional Living Room Design Photos with a Home Bar
8