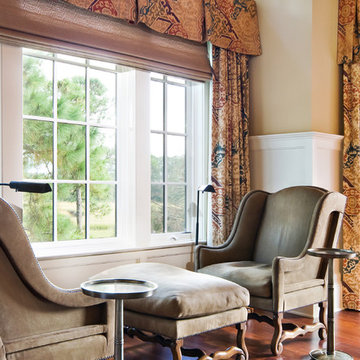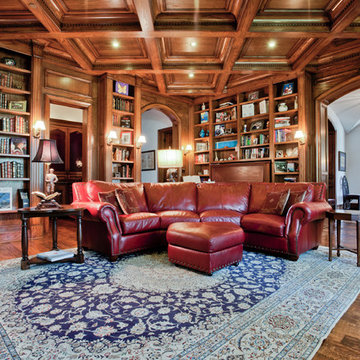Traditional Living Room Design Photos with a Library
Refine by:
Budget
Sort by:Popular Today
141 - 160 of 4,001 photos
Item 1 of 3
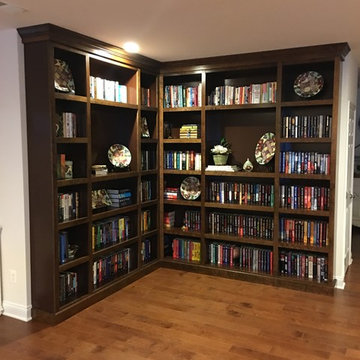
The client wanted space for her book collection so we designed, built, finished and installed American Cherry faced shelving with crown and base. The shelving is 9 ply baltic Birch plywood painted with a 7 coat marine paint so it will not scuff when books are slid in and out of place. These custom designed and fitted book shelves add the perfect finishing touch to this customer's basement.
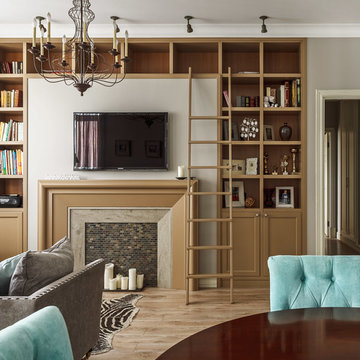
Сергей Красюк
Mid-sized traditional open concept living room in Moscow with a library, grey walls, medium hardwood floors, a wall-mounted tv, a ribbon fireplace, a wood fireplace surround and beige floor.
Mid-sized traditional open concept living room in Moscow with a library, grey walls, medium hardwood floors, a wall-mounted tv, a ribbon fireplace, a wood fireplace surround and beige floor.
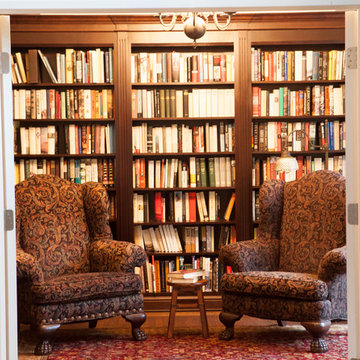
Home owners Ken & Bonnie never used their dining room. What they really wanted was a traditional library room to house their large collection of prized books! During their first floor facelift and kitchen renovation, Advance Design also created an elegant library room filled with beautiful architectural details that flowed effortlessly with the rest of the home’s stately design and thoughtful details.
“Advance Design’s master carpenter was a very patient perfectionist, cutting each and every little piece of trim until it came together with these intricate wood architectural details that we absolutely love!” reports Bonnie. “Our dining room was just a wasted room that we never used. We needed a place to store and display our extensive book collection, and now we have this amazing room that is an unexpected “wow” factor when guests walk in our front door”.
Advance Design placed hidden lighting inconspicuously to break to monotony of the books in a decorative shelf area where the family posts photos of children and family at special life events. The room looks out over the beautifully manicured front garden near the home’s entry, and is a most peaceful place to pull up a chair, drink some tea, and enjoy a good read.
Photographer: Joe Nowak
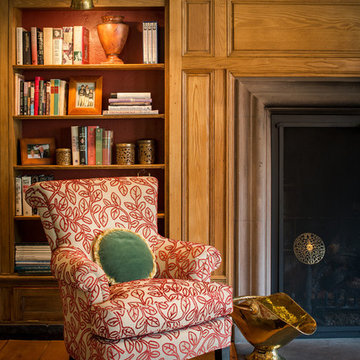
Angle Eye Photography
Photo of a large traditional enclosed living room in Philadelphia with a library, beige walls, medium hardwood floors, a standard fireplace, a wood fireplace surround and no tv.
Photo of a large traditional enclosed living room in Philadelphia with a library, beige walls, medium hardwood floors, a standard fireplace, a wood fireplace surround and no tv.
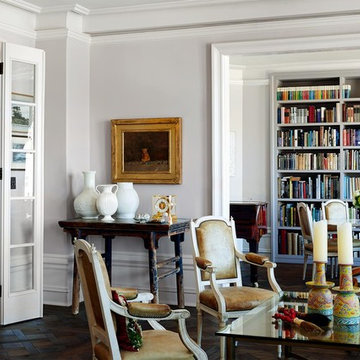
Living Room looking on to Library and Foyer.
Architectural photography by Bob Martus
Photo of a large traditional open concept living room in New York with a library, grey walls and medium hardwood floors.
Photo of a large traditional open concept living room in New York with a library, grey walls and medium hardwood floors.
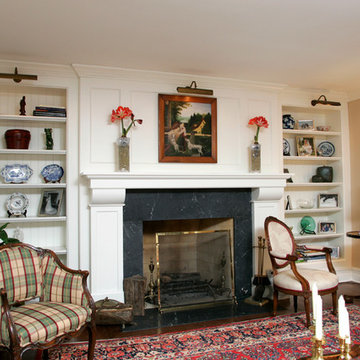
Field painted living room bookcases with beadboard backs and fireplace surround with decorative mantle. Photography by Joseph Chen Photography
Inspiration for a mid-sized traditional enclosed living room in Chicago with a library, beige walls, dark hardwood floors, a standard fireplace and a stone fireplace surround.
Inspiration for a mid-sized traditional enclosed living room in Chicago with a library, beige walls, dark hardwood floors, a standard fireplace and a stone fireplace surround.
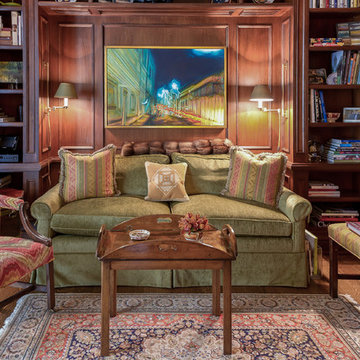
Ryan Moffat - Riverstone Imaging
Design ideas for a traditional living room in Toronto with a library, dark hardwood floors and no tv.
Design ideas for a traditional living room in Toronto with a library, dark hardwood floors and no tv.
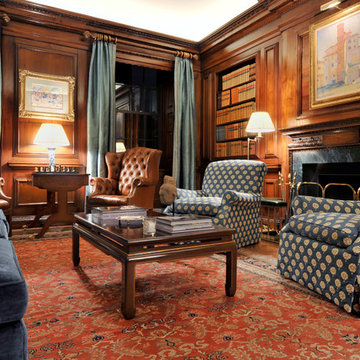
Design ideas for a mid-sized traditional enclosed living room in New York with a library, brown walls, medium hardwood floors, a standard fireplace and a stone fireplace surround.
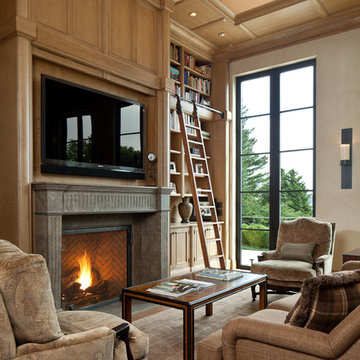
William Wright Photography
Traditional living room in Seattle with a library, beige walls, a standard fireplace and a concealed tv.
Traditional living room in Seattle with a library, beige walls, a standard fireplace and a concealed tv.
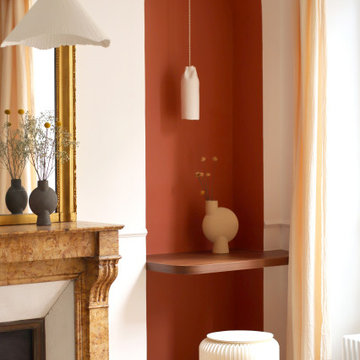
Photo of a mid-sized traditional open concept living room in Paris with a library and a stone fireplace surround.
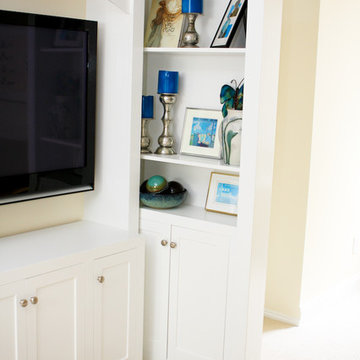
Entertainment center with secret spaces.
Large traditional enclosed living room in Other with a library, beige walls, carpet, a wall-mounted tv and beige floor.
Large traditional enclosed living room in Other with a library, beige walls, carpet, a wall-mounted tv and beige floor.
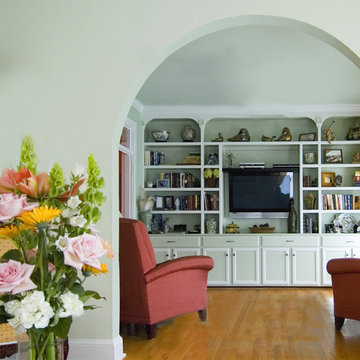
Design ideas for a traditional enclosed living room in DC Metro with a library and a wall-mounted tv.
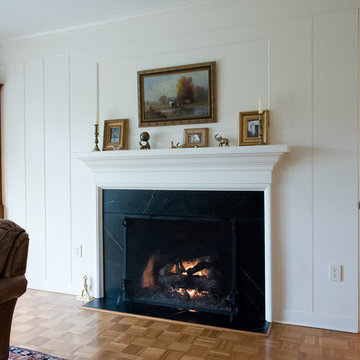
Jarrett Design is grateful for repeat clients, especially when they have impeccable taste.
In this case, we started with their guest bath. An antique-inspired, hand-pegged vanity from our Nest collection, in hand-planed quarter-sawn cherry with metal capped feet, sets the tone. Calcutta Gold marble warms the room while being complimented by a white marble top and traditional backsplash. Polished nickel fixtures, lighting, and hardware selected by the client add elegance. A special bathroom for special guests.
Next on the list were the laundry area, bar and fireplace. The laundry area greets those who enter through the casual back foyer of the home. It also backs up to the kitchen and breakfast nook. The clients wanted this area to be as beautiful as the other areas of the home and the visible washer and dryer were detracting from their vision. They also were hoping to allow this area to serve double duty as a buffet when they were entertaining. So, the decision was made to hide the washer and dryer with pocket doors. The new cabinetry had to match the existing wall cabinets in style and finish, which is no small task. Our Nest artist came to the rescue. A five-piece soapstone sink and distressed counter top complete the space with a nod to the past.
Our clients wished to add a beverage refrigerator to the existing bar. The wall cabinets were kept in place again. Inspired by a beloved antique corner cupboard also in this sitting room, we decided to use stained cabinetry for the base and refrigerator panel. Soapstone was used for the top and new fireplace surround, bringing continuity from the nearby back foyer.
Last, but definitely not least, the kitchen, banquette and powder room were addressed. The clients removed a glass door in lieu of a wide window to create a cozy breakfast nook featuring a Nest banquette base and table. Brackets for the bench were designed in keeping with the traditional details of the home. A handy drawer was incorporated. The double vase pedestal table with breadboard ends seats six comfortably.
The powder room was updated with another antique reproduction vanity and beautiful vessel sink.
While the kitchen was beautifully done, it was showing its age and functional improvements were desired. This room, like the laundry room, was a project that included existing cabinetry mixed with matching new cabinetry. Precision was necessary. For better function and flow, the cooking surface was relocated from the island to the side wall. Instead of a cooktop with separate wall ovens, the clients opted for a pro style range. These design changes not only make prepping and cooking in the space much more enjoyable, but also allow for a wood hood flanked by bracketed glass cabinets to act a gorgeous focal point. Other changes included removing a small desk in lieu of a dresser style counter height base cabinet. This provided improved counter space and storage. The new island gave better storage, uninterrupted counter space and a perch for the cook or company. Calacatta Gold quartz tops are complimented by a natural limestone floor. A classic apron sink and faucet along with thoughtful cabinetry details are the icing on the cake. Don’t miss the clients’ fabulous collection of serving and display pieces! We told you they have impeccable taste!
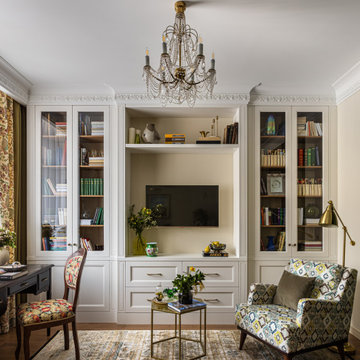
Design ideas for a mid-sized traditional open concept living room in Moscow with a library, yellow walls, medium hardwood floors, a wall-mounted tv and beige floor.
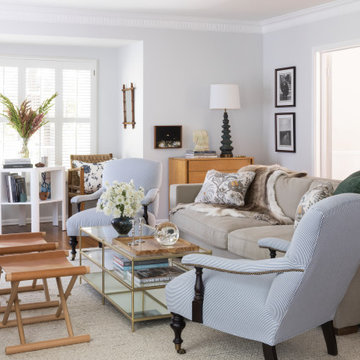
Design ideas for a traditional enclosed living room in Los Angeles with a library, grey walls and medium hardwood floors.
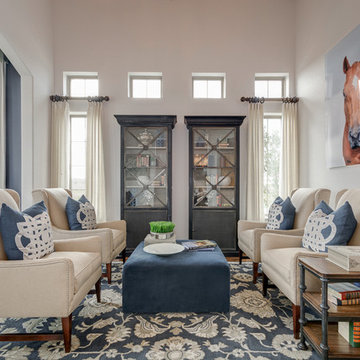
Hunter Coon - True Homes Photography
Traditional open concept living room in Dallas with a library, white walls, dark hardwood floors, no fireplace and no tv.
Traditional open concept living room in Dallas with a library, white walls, dark hardwood floors, no fireplace and no tv.
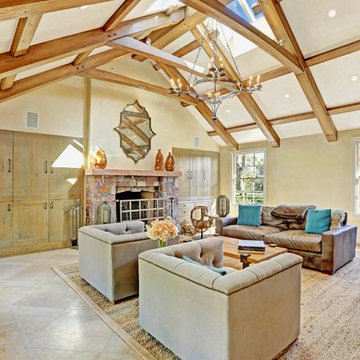
A seamless combination of traditional with contemporary design elements. This elegant, approx. 1.7 acre view estate is located on Ross's premier address. Every detail has been carefully and lovingly created with design and renovations completed in the past 12 months by the same designer that created the property for Google's founder. With 7 bedrooms and 8.5 baths, this 7200 sq. ft. estate home is comprised of a main residence, large guesthouse, studio with full bath, sauna with full bath, media room, wine cellar, professional gym, 2 saltwater system swimming pools and 3 car garage. With its stately stance, 41 Upper Road appeals to those seeking to make a statement of elegance and good taste and is a true wonderland for adults and kids alike. 71 Ft. lap pool directly across from breakfast room and family pool with diving board. Chef's dream kitchen with top-of-the-line appliances, over-sized center island, custom iron chandelier and fireplace open to kitchen and dining room.
Formal Dining Room Open kitchen with adjoining family room, both opening to outside and lap pool. Breathtaking large living room with beautiful Mt. Tam views.
Master Suite with fireplace and private terrace reminiscent of Montana resort living. Nursery adjoining master bath. 4 additional bedrooms on the lower level, each with own bath. Media room, laundry room and wine cellar as well as kids study area. Extensive lawn area for kids of all ages. Organic vegetable garden overlooking entire property.

This classically beautiful living room has all the elements one would expect in a traditional home inspired by the Hamptons. Hardwood flooring, a plaid rug, herringbone fabrics, tape trim on the sofas, and the most expertly installed coffered ceilings and wainscotting millwork.
Traditional Living Room Design Photos with a Library
8
