Traditional Living Room Design Photos with a Music Area
Refine by:
Budget
Sort by:Popular Today
21 - 40 of 1,605 photos
Item 1 of 3
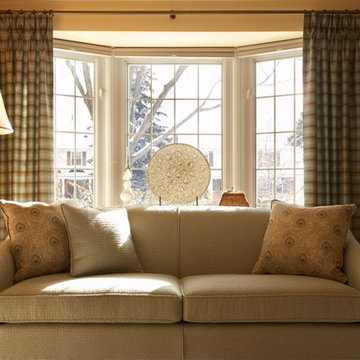
Custom drapery panels at the bay window add a layer of fabric for visual interest that also frames the view. The addition of the sofa table vignette located in the bay window footprint brings the eye back into the room giving the effect of greater space in this small room. The small clean arms and back of this sofa means there is more seating room area. The addition of the 3rd fabric encourages your eyes to move from pillow to view to draperies making the room seem larger and inviting. joanne jakab interior design
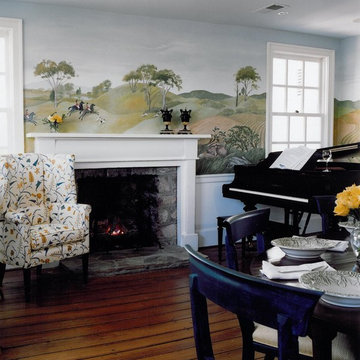
This is an example of a traditional living room in DC Metro with a music area and a standard fireplace.
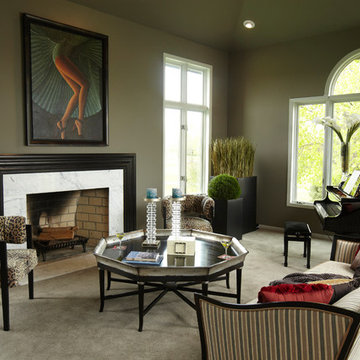
Jaque Bethke for PURE Design Environments Inc.@ PURE Design Environments, Inc.
Inspiration for a traditional living room in Minneapolis with a music area, grey walls, carpet and a standard fireplace.
Inspiration for a traditional living room in Minneapolis with a music area, grey walls, carpet and a standard fireplace.

We turned one open space into two distinct spaces. The home owner opted to have the pianist face away from the room in order to allow for more seating. The goal was to enhance the home owners suite of inherited wood furniture by adding color and art. Interior Design by AJ Margulis Interiors. Photos by Paul Bartholomew
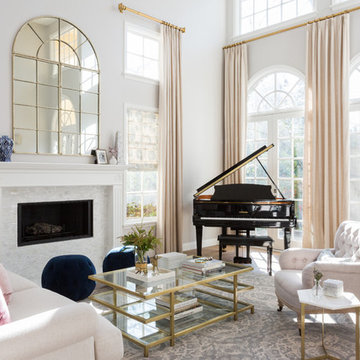
Transitional Living Room with custom drapery to accent the high ceiling and windows.
Traditional living room in Los Angeles with a music area, white walls, medium hardwood floors, a standard fireplace, a stone fireplace surround and brown floor.
Traditional living room in Los Angeles with a music area, white walls, medium hardwood floors, a standard fireplace, a stone fireplace surround and brown floor.
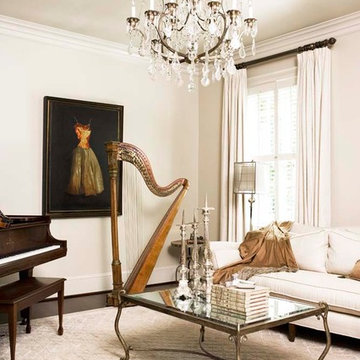
Linda McDougald, principal and lead designer of Linda McDougald Design l Postcard from Paris Home, re-designed and renovated her home, which now showcases an innovative mix of contemporary and antique furnishings set against a dramatic linen, white, and gray palette.
The English country home features floors of dark-stained oak, white painted hardwood, and Lagos Azul limestone. Antique lighting marks most every room, each of which is filled with exquisite antiques from France. At the heart of the re-design was an extensive kitchen renovation, now featuring a La Cornue Chateau range, Sub-Zero and Miele appliances, custom cabinetry, and Waterworks tile.
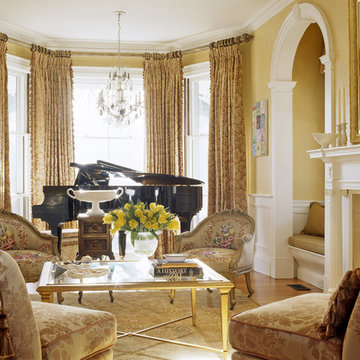
The client admired this Victorian home from afar for many years before purchasing it. The extensive rehabilitation restored much of the house to its original style and grandeur; interior spaces were transformed in function while respecting the elaborate details of the era. A new kitchen, breakfast area, study and baths make the home fully functional and comfortably livable.
Photo Credit: Sam Gray
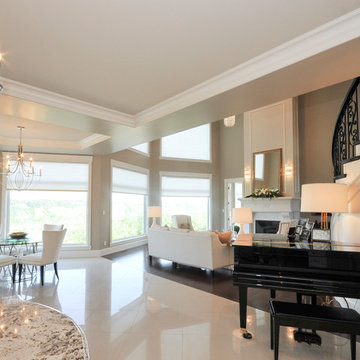
This is an example of a large traditional open concept living room in Edmonton with a music area, beige walls, dark hardwood floors, a standard fireplace, a wood fireplace surround and a wall-mounted tv.
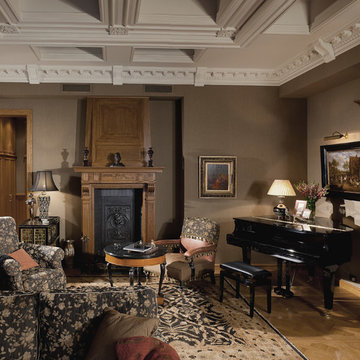
Inspiration for a traditional enclosed living room in Moscow with a music area, brown walls, a standard fireplace, light hardwood floors and beige floor.
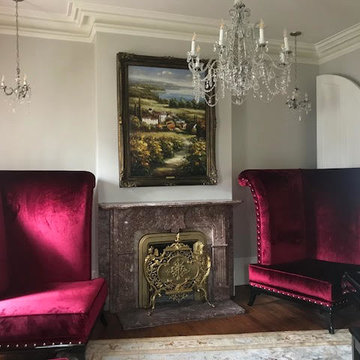
Spectacular update for the Music Room in this fine historic home.
Inspiration for a large traditional enclosed living room in Cleveland with a music area, beige walls, medium hardwood floors, a standard fireplace, a stone fireplace surround, no tv and brown floor.
Inspiration for a large traditional enclosed living room in Cleveland with a music area, beige walls, medium hardwood floors, a standard fireplace, a stone fireplace surround, no tv and brown floor.
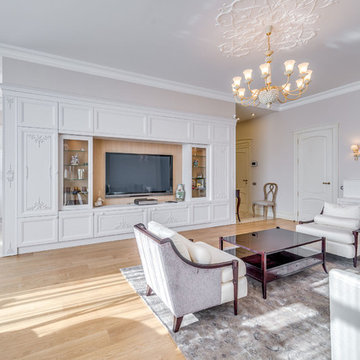
фотограф Данила Леонов
This is an example of a large traditional open concept living room in Saint Petersburg with a music area, pink walls, medium hardwood floors, no fireplace and a wall-mounted tv.
This is an example of a large traditional open concept living room in Saint Petersburg with a music area, pink walls, medium hardwood floors, no fireplace and a wall-mounted tv.
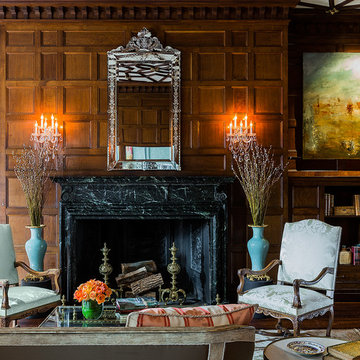
Michael J Lee
Large traditional open concept living room in Boston with a music area, brown walls, medium hardwood floors, a standard fireplace, a stone fireplace surround and no tv.
Large traditional open concept living room in Boston with a music area, brown walls, medium hardwood floors, a standard fireplace, a stone fireplace surround and no tv.
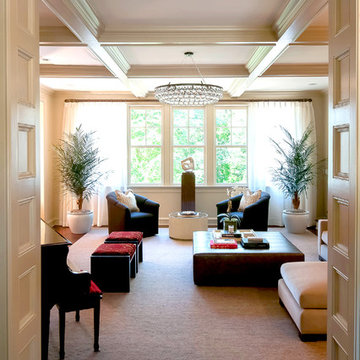
This Dutch colonial was designed for a NBA Coach and his family. It was very important that the home be warm, tailored and friendly while remaining functional to create an atmosphere for entertainment as well as resale. This was accomplished by using the same paint color throughout the 11,000 sq.ft home while each space conveyed a different feeling. We are proud to say that the house sold within 7 days on the market.
Photographer: Jane Beiles
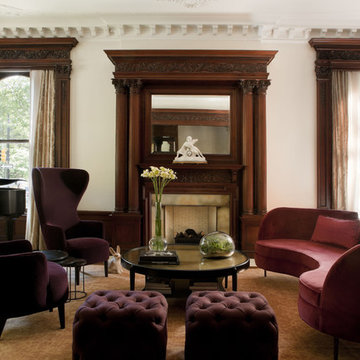
This 1899 townhouse on the park was fully restored for functional and technological needs of a 21st century family. A new kitchen, butler’s pantry, and bathrooms introduce modern twists on Victorian elements and detailing while furnishings and finishes have been carefully chosen to compliment the quirky character of the original home. The area that comprises the neighborhood of Park Slope, Brooklyn, NY was first inhabited by the Native Americans of the Lenape people. The Dutch colonized the area by the 17th century and farmed the region for more than 200 years. In the 1850s, a local lawyer and railroad developer named Edwin Clarke Litchfield purchased large tracts of what was then farmland. Through the American Civil War era, he sold off much of his land to residential developers. During the 1860s, the City of Brooklyn purchased his estate and adjoining property to complete the West Drive and the southern portion of the Long Meadow in Prospect Park.
Architecture + Interior Design: DHD
Original Architect: Montrose Morris
Photography: Peter Margonelli
http://petermorgonelli.com
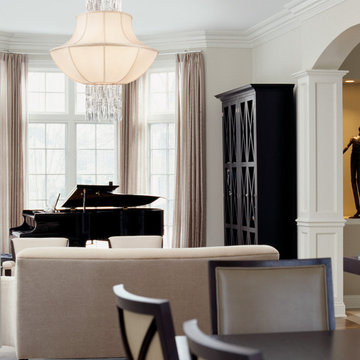
http://www.1800lighting.com/
Photo of a traditional living room in Miami with a music area, white walls and medium hardwood floors.
Photo of a traditional living room in Miami with a music area, white walls and medium hardwood floors.
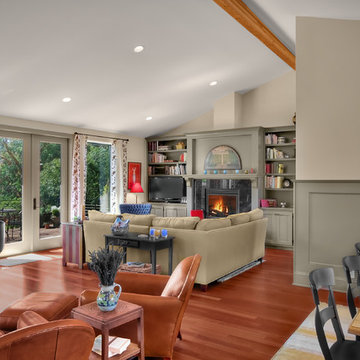
Design ideas for a traditional living room in Seattle with a music area, a standard fireplace and a freestanding tv.
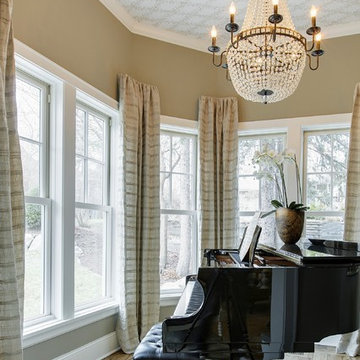
Photo of a mid-sized traditional enclosed living room in Minneapolis with a music area, beige walls, medium hardwood floors, no fireplace and no tv.
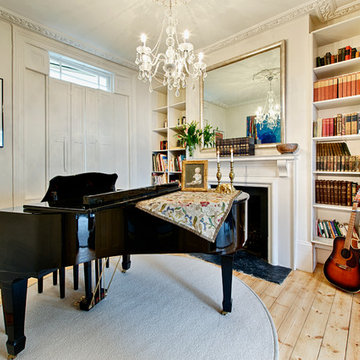
Marco Joe Fazio
Photo of a mid-sized traditional open concept living room in London with a music area, white walls, a standard fireplace and no tv.
Photo of a mid-sized traditional open concept living room in London with a music area, white walls, a standard fireplace and no tv.
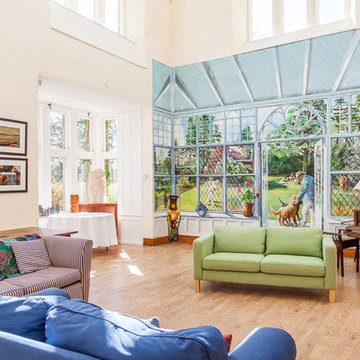
Derek Phillips Photography - derekphillipsphotography.co.uk
Photo of a traditional open concept living room in Other with a music area and multi-coloured walls.
Photo of a traditional open concept living room in Other with a music area and multi-coloured walls.
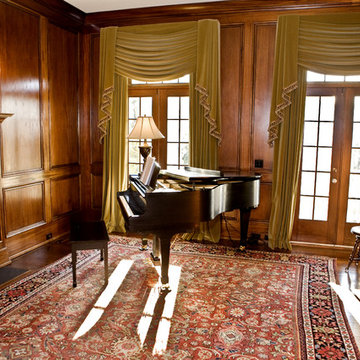
Mahogany wood panel speaks of a past century. To be used as a music room, study, reading room, or entertainment parlor. Custom home by Deer Creek Homes, Franklin, TN. Sonrise Photography
Traditional Living Room Design Photos with a Music Area
2