Traditional Living Room Design Photos with a Ribbon Fireplace
Refine by:
Budget
Sort by:Popular Today
41 - 60 of 831 photos
Item 1 of 3
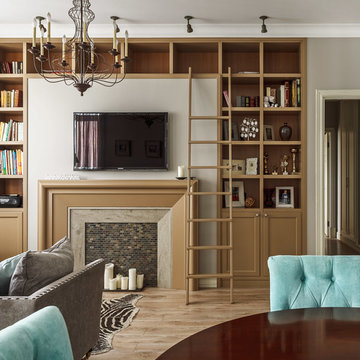
Сергей Красюк
Mid-sized traditional open concept living room in Moscow with a library, grey walls, medium hardwood floors, a wall-mounted tv, a ribbon fireplace, a wood fireplace surround and beige floor.
Mid-sized traditional open concept living room in Moscow with a library, grey walls, medium hardwood floors, a wall-mounted tv, a ribbon fireplace, a wood fireplace surround and beige floor.
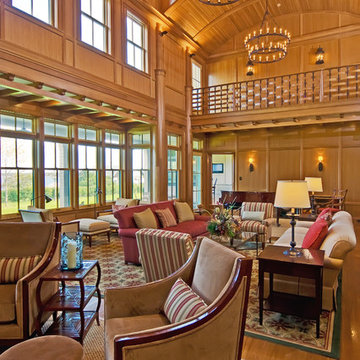
Photo of an expansive traditional formal open concept living room in Boston with brown walls, medium hardwood floors, a ribbon fireplace, a tile fireplace surround and no tv.
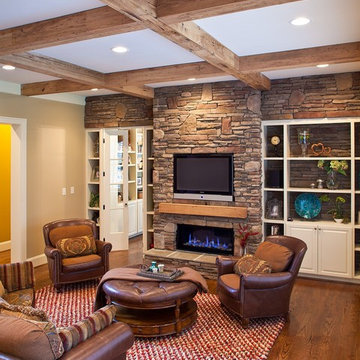
This is an example of a large traditional open concept living room in Raleigh with beige walls, medium hardwood floors, a ribbon fireplace, a stone fireplace surround and a wall-mounted tv.
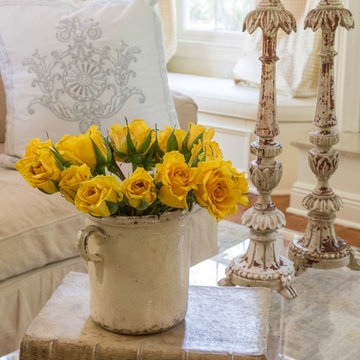
Mid-sized traditional formal enclosed living room in New Orleans with white walls, medium hardwood floors, a ribbon fireplace, a stone fireplace surround and brown floor.
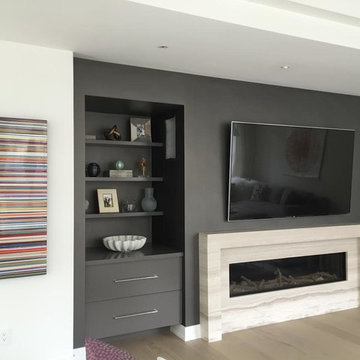
This is an example of a mid-sized traditional living room in Boston with grey walls, light hardwood floors, a ribbon fireplace, a stone fireplace surround, a wall-mounted tv and beige floor.
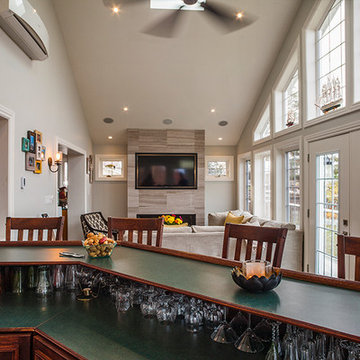
We worked with the homeowners to design and build a gorgeous new sunroom, improve the roof line at the front entrance, and redo the entire roof. They have a great water front bungalow on Lake Simcoe and wanted more space to enjoy the views of the lake. The front entrance had a skylight that leaked and needed attention. We designed a dormer to capture more sunlight and fix the leak. The sunroom is 12' x 32' with a wrap around deck and glass railing. To stay within budget we did the foundation with piers and spray foam insulation, and installed in-floor heat and a gas fireplace. The wall facing the water consists of 90% glass and french doors, which open onto the deck. One side of the deck incorporates the hot tub and the other side is for grilling!
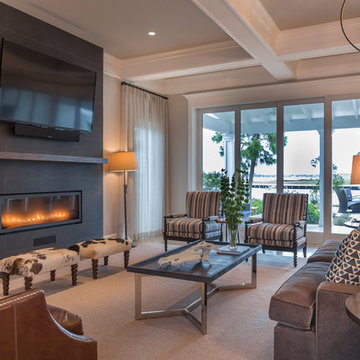
This 5 BR, 5.5 BA residence was conceived, built and decorated within six months. Designed for use by multiple parties during simultaneous vacations and/or golf retreats, it offers five master suites, all with king-size beds, plus double vanities in private baths. Fabrics used are highly durable, like indoor/outdoor fabrics and leather. Sliding glass doors in the primary gathering area stay open when the weather allows.
A Bonisolli Photography
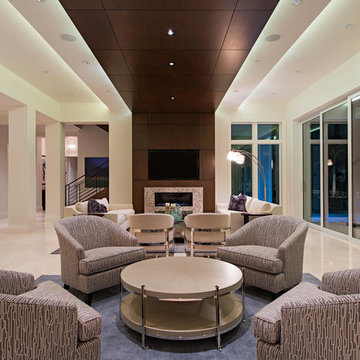
Photo of a mid-sized traditional open concept living room in Miami with white walls, limestone floors, a ribbon fireplace, a stone fireplace surround, a wall-mounted tv and beige floor.
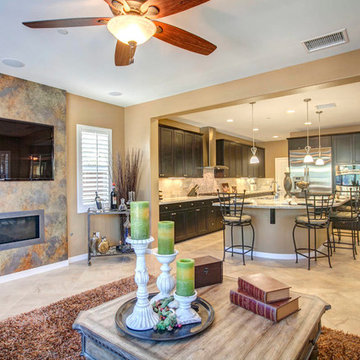
traditional design
seating arrangement
Photo of a large traditional open concept living room in San Diego with a home bar, brown walls, ceramic floors, a ribbon fireplace and a wall-mounted tv.
Photo of a large traditional open concept living room in San Diego with a home bar, brown walls, ceramic floors, a ribbon fireplace and a wall-mounted tv.
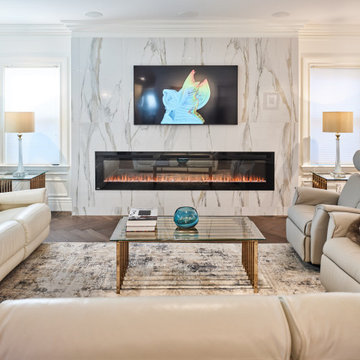
Living Room provides ample natural lighting through beautifully trimmed Milgard windows and Marvin patio French doors. 100" linear electric fireplace not only creates the mood, but also generate cozy warmth in addition to in floor radiant heating. Picture style smart TV can turn into a real piece of art on your wall.
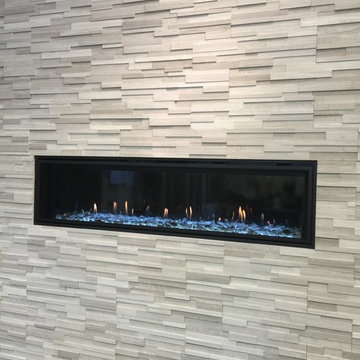
Photo of a traditional living room in Denver with a ribbon fireplace and a stone fireplace surround.
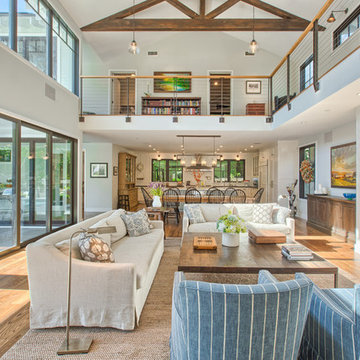
Fraser Almeida
www.luxuryhomesphotography.com
Traditional open concept living room in Las Vegas with grey walls, medium hardwood floors, a ribbon fireplace and a wall-mounted tv.
Traditional open concept living room in Las Vegas with grey walls, medium hardwood floors, a ribbon fireplace and a wall-mounted tv.
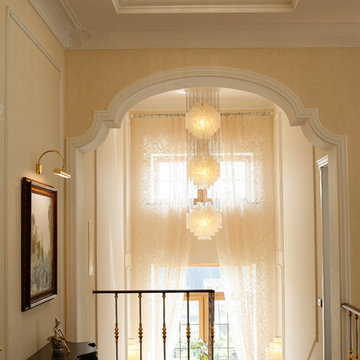
Лариса и Виталий Виинапуу, фото Александр Купцов
Photo of a large traditional formal open concept living room in Other with beige walls, marble floors, a ribbon fireplace, a stone fireplace surround, a freestanding tv and beige floor.
Photo of a large traditional formal open concept living room in Other with beige walls, marble floors, a ribbon fireplace, a stone fireplace surround, a freestanding tv and beige floor.
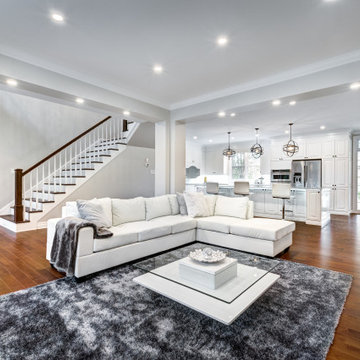
Open concept living room, seamlessly connected to the kitchen and dining area.
This is an example of a large traditional formal open concept living room in Los Angeles with white walls, medium hardwood floors, a ribbon fireplace, a wall-mounted tv and brown floor.
This is an example of a large traditional formal open concept living room in Los Angeles with white walls, medium hardwood floors, a ribbon fireplace, a wall-mounted tv and brown floor.
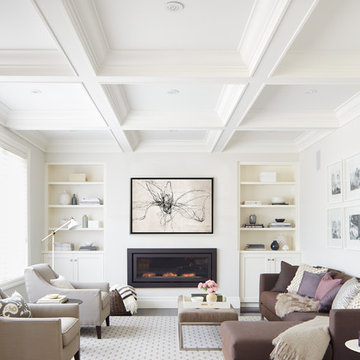
Design ideas for a traditional living room in Toronto with white walls, dark hardwood floors, a ribbon fireplace and no tv.
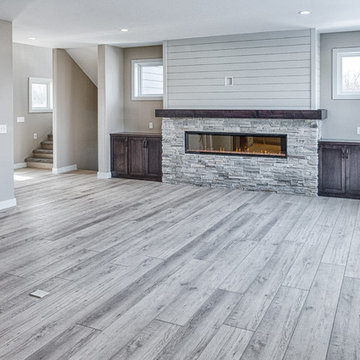
Large traditional open concept living room in Other with beige walls, vinyl floors, a ribbon fireplace, a stone fireplace surround and grey floor.
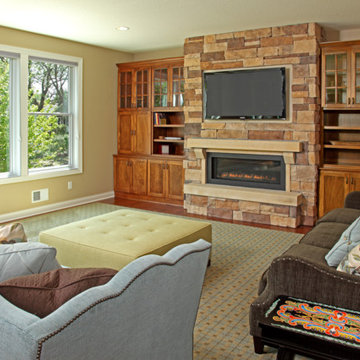
Mid-sized traditional open concept living room in Minneapolis with beige walls, medium hardwood floors, a ribbon fireplace, a stone fireplace surround and a wall-mounted tv.
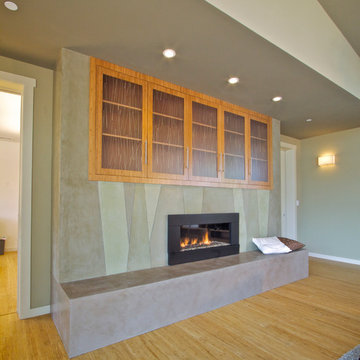
The Living Room fireplace has a stone-like Venetian plaster raised hearth. The pattern of the wall evokes the green shades of the tall native grasses around the house.
Erick Mikiten, AIA
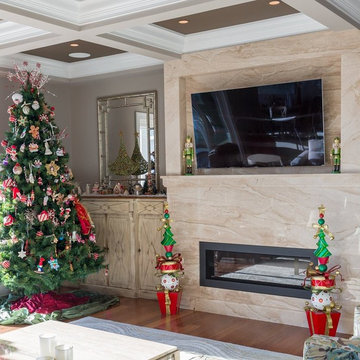
Photo of a mid-sized traditional open concept living room in DC Metro with beige walls, medium hardwood floors, a ribbon fireplace, a stone fireplace surround, a wall-mounted tv and brown floor.
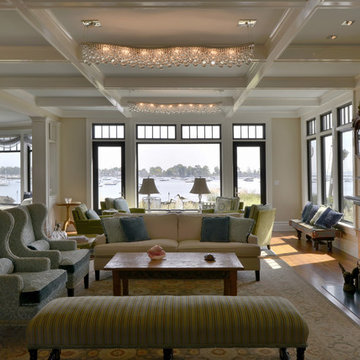
A coffered ceiling living room with views to Long Island Sound in Westchester, New York. The living room has a stone fireplace mantle, exposed brick wall, banks of windows and leads into the dining room.
Peter Krupenye Photographer
Traditional Living Room Design Photos with a Ribbon Fireplace
3