Traditional Living Room Design Photos with a Ribbon Fireplace
Refine by:
Budget
Sort by:Popular Today
81 - 100 of 831 photos
Item 1 of 3
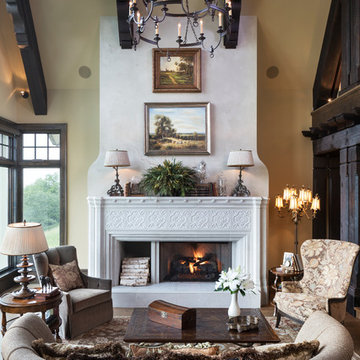
Photo of a traditional formal living room in Minneapolis with beige walls and a ribbon fireplace.
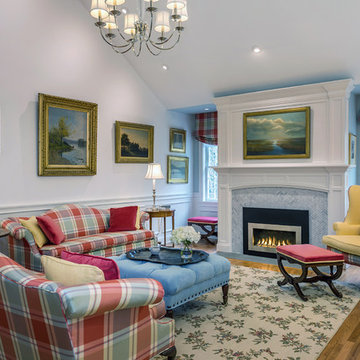
We created a Happy feel for this Great Room. Fresh Plaid was used to Reupholster a pair of camelback love seats, benches were covered to complement the Loveseats. Yellow Textured Linen was paired with the plaid on this beautiful Wingback chair.
We chose a Pale Yellow area rug with tossed flowers to bring together all the colors.
Finally a Blue ottoman brings out the best in the existing artworks
Michael Bowman
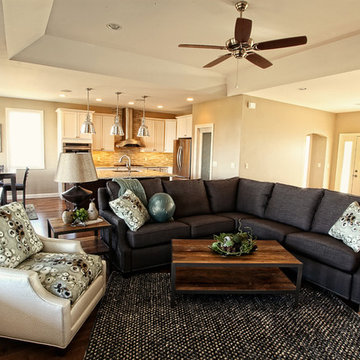
Large traditional living room in Other with beige walls, medium hardwood floors, a ribbon fireplace and a tile fireplace surround.
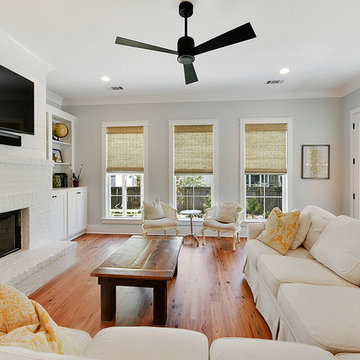
Design ideas for a large traditional open concept living room in New Orleans with grey walls, medium hardwood floors, a ribbon fireplace, a brick fireplace surround and a wall-mounted tv.
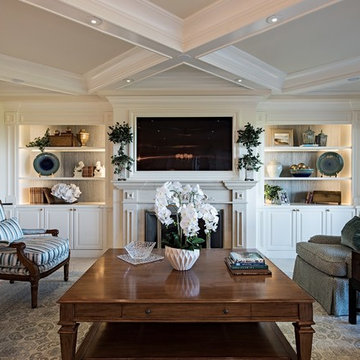
Large traditional formal enclosed living room in Other with ceramic floors, a built-in media wall, beige floor, exposed beam, grey walls, a ribbon fireplace and a brick fireplace surround.
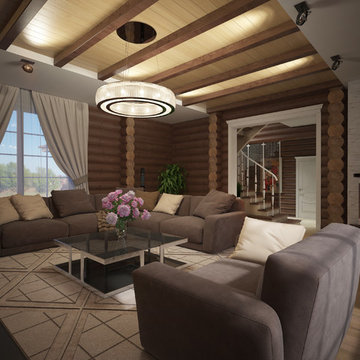
Архитектурная мастерская ARTROOM
Design ideas for a mid-sized traditional open concept living room in Other with brown walls, medium hardwood floors, a ribbon fireplace and a stone fireplace surround.
Design ideas for a mid-sized traditional open concept living room in Other with brown walls, medium hardwood floors, a ribbon fireplace and a stone fireplace surround.
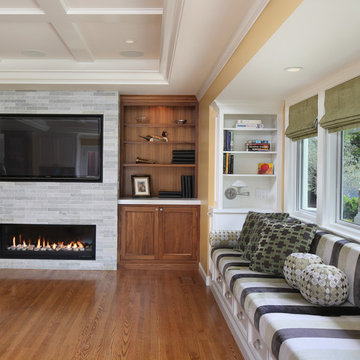
Bernard Andre
Photo of a large traditional living room in San Francisco with beige walls, medium hardwood floors, a ribbon fireplace, a stone fireplace surround and a wall-mounted tv.
Photo of a large traditional living room in San Francisco with beige walls, medium hardwood floors, a ribbon fireplace, a stone fireplace surround and a wall-mounted tv.
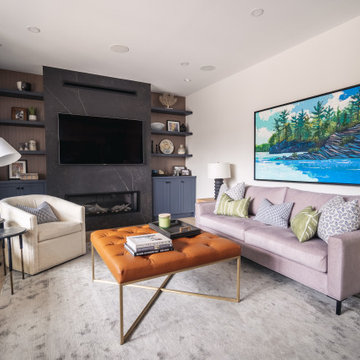
A stylish traditional living room features a full height Dekton by Cosentino fireplace surround. Sintered stone makes a perfect material for heated applications like this. Accented by navy built in shelves and cabinets.
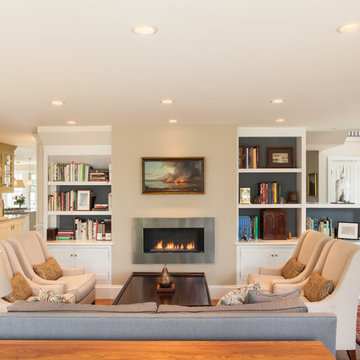
John Benford
Inspiration for a mid-sized traditional open concept living room in Boston with beige walls, medium hardwood floors, a ribbon fireplace, a metal fireplace surround, no tv and brown floor.
Inspiration for a mid-sized traditional open concept living room in Boston with beige walls, medium hardwood floors, a ribbon fireplace, a metal fireplace surround, no tv and brown floor.
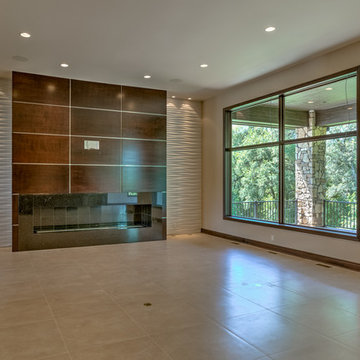
Amoura Productions
Design ideas for a large traditional formal open concept living room in Omaha with beige walls, ceramic floors, a ribbon fireplace, a tile fireplace surround, no tv and beige floor.
Design ideas for a large traditional formal open concept living room in Omaha with beige walls, ceramic floors, a ribbon fireplace, a tile fireplace surround, no tv and beige floor.
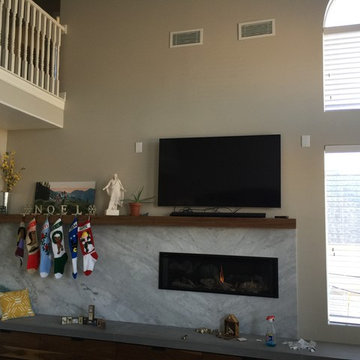
Inspiration for a mid-sized traditional formal enclosed living room in Salt Lake City with beige walls, dark hardwood floors, a ribbon fireplace, a stone fireplace surround, no tv and brown floor.
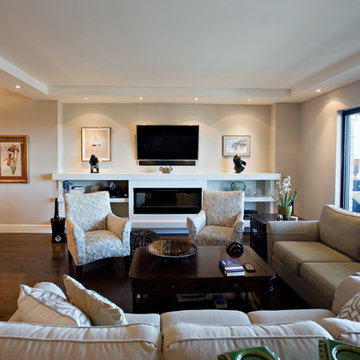
Red Photo Co.
This is an example of a mid-sized traditional open concept living room in Other with a home bar, grey walls, dark hardwood floors, a ribbon fireplace, a wood fireplace surround, a built-in media wall and brown floor.
This is an example of a mid-sized traditional open concept living room in Other with a home bar, grey walls, dark hardwood floors, a ribbon fireplace, a wood fireplace surround, a built-in media wall and brown floor.
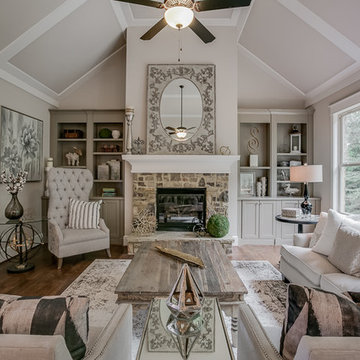
Brandon Rains
Photo of a traditional living room in Atlanta with grey walls, a ribbon fireplace, a brick fireplace surround and beige floor.
Photo of a traditional living room in Atlanta with grey walls, a ribbon fireplace, a brick fireplace surround and beige floor.
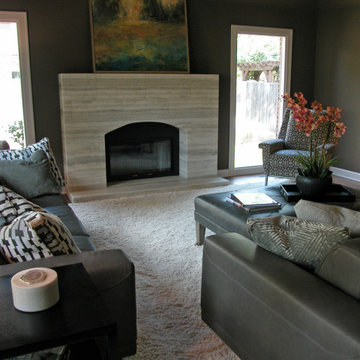
The existing fireplace surround was removed and furred out to give added dimension to the fireplace surround. It was then covered with a Cross Cut Travertine Tile from Visions Tile & Stone. The ceiling was raised to ten feet with a double French Vault taking advantage of available attic space above. Pella Architectural fixed clear view windows were added for additional light. An oak hardwood floor and custom furniture completed the transformation.
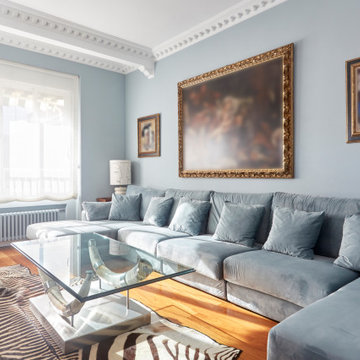
Photo of a large traditional open concept living room in Other with blue walls, medium hardwood floors, a ribbon fireplace and a brick fireplace surround.
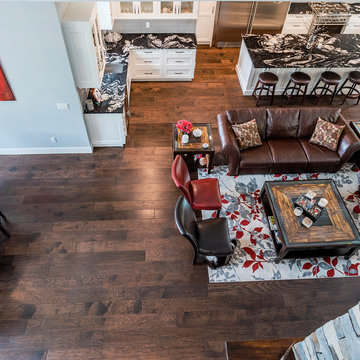
This inviting traditional living room has a ribbon fireplace with custom mantle and stone surround, and wall-mount TV.
Photos by Brice Ferre
Inspiration for a mid-sized traditional formal loft-style living room in Vancouver with blue walls, medium hardwood floors, a ribbon fireplace, a stone fireplace surround, a wall-mounted tv and brown floor.
Inspiration for a mid-sized traditional formal loft-style living room in Vancouver with blue walls, medium hardwood floors, a ribbon fireplace, a stone fireplace surround, a wall-mounted tv and brown floor.
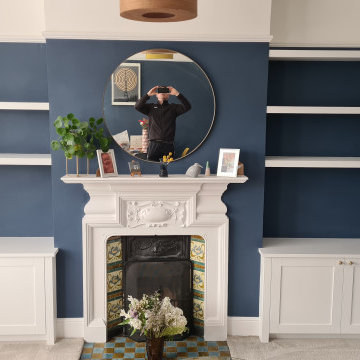
traditional style alcove units and shelves - finished in brilliant white with shaker style doors and brass handles, complimenting the spacious hague blue room
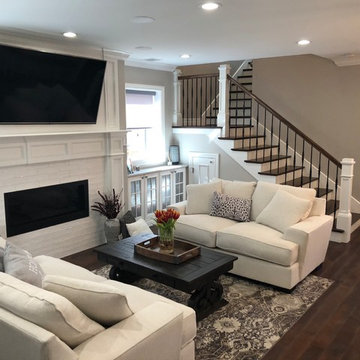
After: greeting area with white brick fireplace, cabinets, & entertainment system
Photo of a large traditional formal open concept living room in Denver with grey walls, medium hardwood floors, a ribbon fireplace, a brick fireplace surround, a wall-mounted tv and brown floor.
Photo of a large traditional formal open concept living room in Denver with grey walls, medium hardwood floors, a ribbon fireplace, a brick fireplace surround, a wall-mounted tv and brown floor.
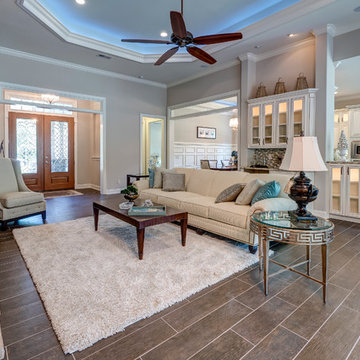
Photo of a mid-sized traditional formal enclosed living room in Jacksonville with beige walls, porcelain floors, a ribbon fireplace, a stone fireplace surround and brown floor.
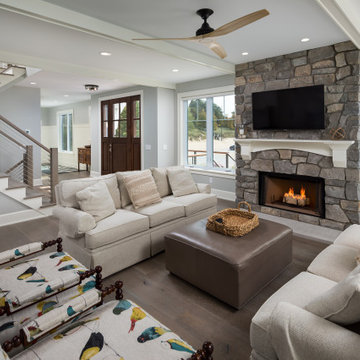
Mid-sized traditional open concept living room in Grand Rapids with grey walls, light hardwood floors, a ribbon fireplace, a stone fireplace surround, a wall-mounted tv and grey floor.
Traditional Living Room Design Photos with a Ribbon Fireplace
5