Traditional Living Room Design Photos with a Stone Fireplace Surround
Sort by:Popular Today
121 - 140 of 19,348 photos
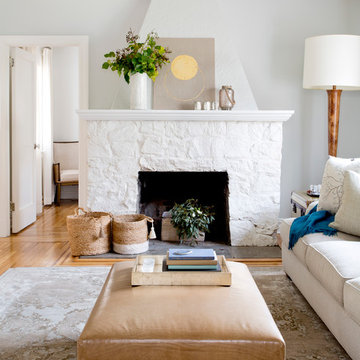
A soothing palette of beiges and pale cool blue grey carries across walls, curtains, sofa, chairs and rug in this inviting living room. The serene colors create a cohesive look that is visually appealing, while the soft and luxurious fibers in the wool and silk rug and velvet chairs make this room as comfortable as it is beautiful.
Rikki Snyder
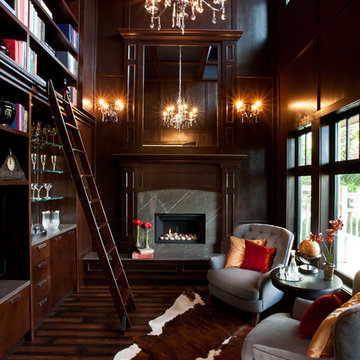
Library/den including bar of Georgie Award winning home, Dunlin Shore, built by Balandra Development Inc. Located on the seaside dike in Richmond, BC
Photo: Provoke Studios
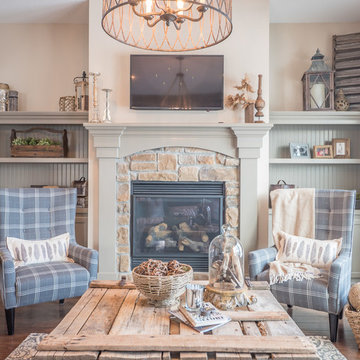
Design ideas for a mid-sized traditional formal enclosed living room in Other with beige walls, dark hardwood floors, a standard fireplace, a stone fireplace surround and a wall-mounted tv.
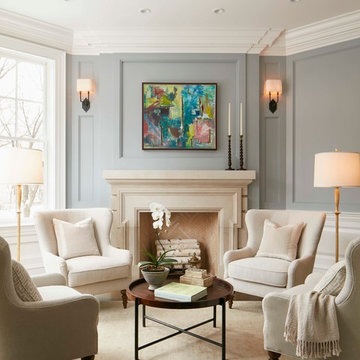
This six-bedroom home — all with en-suite bathrooms — is a brand new home on one of Lincoln Park's most desirable streets. The neo-Georgian, brick and limestone façade features well-crafted detailing both inside and out. The lower recreation level is expansive, with 9-foot ceilings throughout. The first floor houses elegant living and dining areas, as well as a large kitchen with attached great room, and the second floor holds an expansive master suite with a spa bath and vast walk-in closets. A grand, elliptical staircase ascends throughout the home, concluding in a sunlit penthouse providing access to an expansive roof deck and sweeping views of the city..
Nathan Kirkman
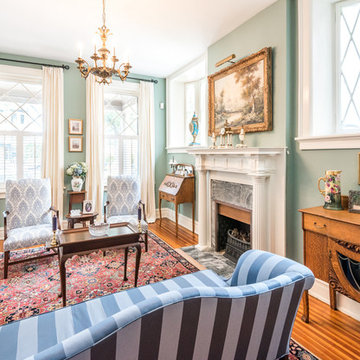
This room just needed a fresh coat of paint to update it. Located immediately to the left of the new bright entryway and within eyesight of the rich blue dining room. We selected a green from the oriental rug that also highlights the painting over the fireplace.
Sara E. Eastman Photography
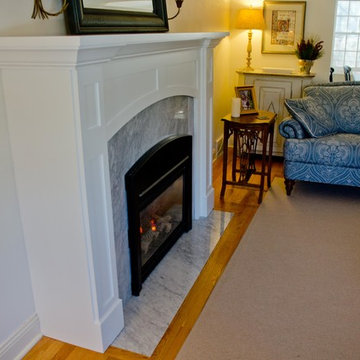
With the marble cemented to the old masonry fireplace a new one-piece “cap type” wooden mantel was placed over the existing fireplace. The before and after photos show the remarkable difference.
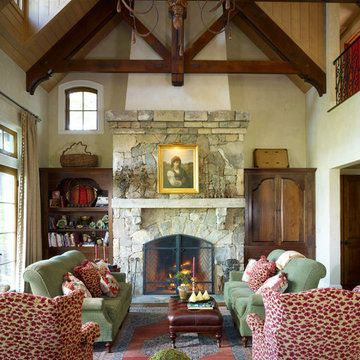
Gil Stose
Design ideas for a large traditional formal loft-style living room in Other with beige walls, a standard fireplace, a stone fireplace surround, a concealed tv and medium hardwood floors.
Design ideas for a large traditional formal loft-style living room in Other with beige walls, a standard fireplace, a stone fireplace surround, a concealed tv and medium hardwood floors.
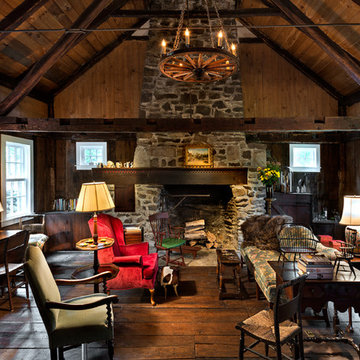
Rob Karosis
Design ideas for a traditional living room in New York with dark hardwood floors, a standard fireplace and a stone fireplace surround.
Design ideas for a traditional living room in New York with dark hardwood floors, a standard fireplace and a stone fireplace surround.
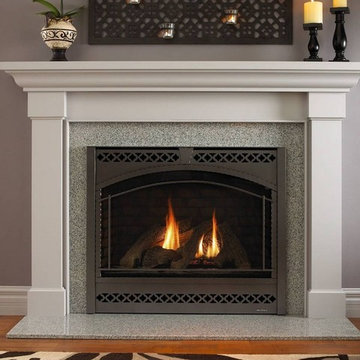
Starting at $2,138
SlimLine fireplaces fit where others don’t. Slender profiles with slim, flexible venting options offer an array of unique installation possibilities. TR models offer full flames, authentic log sets and moderate warmth.
20,900 – 30,400 BTUs
42-inch viewing area (28, 32, and 36-inch viewing areas also available)
Multiple fronts, finishes and mantel options for a unique style
High efficiency heat output
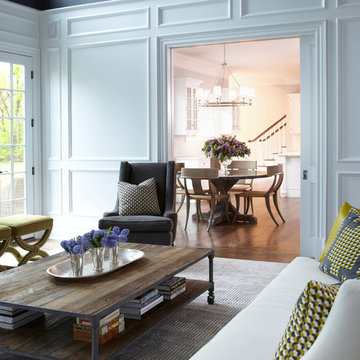
This large living room setting sits above a custom grey/lavender silk and wool blend rug. Walls were paneled to a height and then a dark grey was carried above the paneling height. Pocket doors were put in to open the formal living room into the kitchen area, thus providing a sense of informality to this room. Symmetry was used to arrange flanking chairs and sofa. All upholstery goods were covered in linen over shades of creams and grays. Chartreuse and soft lavender were used as accent colors. A whitewashed sculptural console is placed behind the larger sofa in the space and invites to explore the room, past the entry foyer. A large reclaimed wood coffee table was used to anchor the room, while two burlap sculptural chairs are used as reading corners, with pivoting wall sconces.
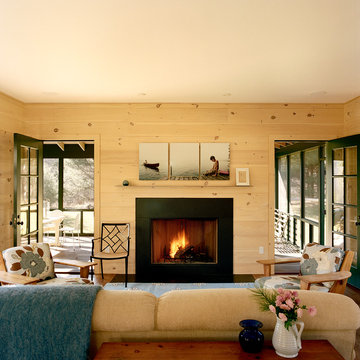
Karen Cipola
Mid-sized traditional enclosed living room in Bridgeport with a standard fireplace, beige walls, a stone fireplace surround and no tv.
Mid-sized traditional enclosed living room in Bridgeport with a standard fireplace, beige walls, a stone fireplace surround and no tv.
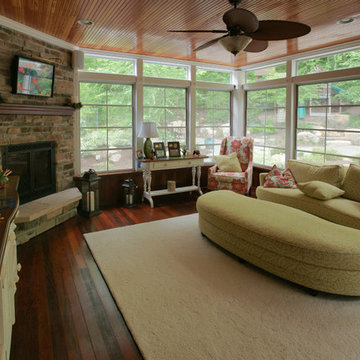
Four season porch with Sunspace screen windows
Inspiration for a large traditional formal enclosed living room in DC Metro with a corner fireplace, brown walls, dark hardwood floors, a stone fireplace surround and a wall-mounted tv.
Inspiration for a large traditional formal enclosed living room in DC Metro with a corner fireplace, brown walls, dark hardwood floors, a stone fireplace surround and a wall-mounted tv.
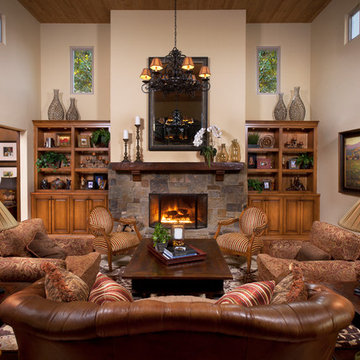
Martin King
Mid-sized traditional open concept living room in Orange County with a standard fireplace, a stone fireplace surround, beige walls, medium hardwood floors, no tv and brown floor.
Mid-sized traditional open concept living room in Orange County with a standard fireplace, a stone fireplace surround, beige walls, medium hardwood floors, no tv and brown floor.
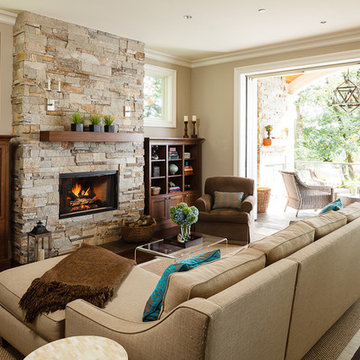
This new riverfront townhouse is on three levels. The interiors blend clean contemporary elements with traditional cottage architecture. It is luxurious, yet very relaxed.
The Weiland sliding door is fully recessed in the wall on the left. The fireplace stone is called Hudson Ledgestone by NSVI. The cabinets are custom. The cabinet on the left has articulated doors that slide out and around the back to reveal the tv. It is a beautiful solution to the hide/show tv dilemma that goes on in many households! The wall paint is a custom mix of a Benjamin Moore color, Glacial Till, AF-390. The trim paint is Benjamin Moore, Floral White, OC-29.
Project by Portland interior design studio Jenni Leasia Interior Design. Also serving Lake Oswego, West Linn, Vancouver, Sherwood, Camas, Oregon City, Beaverton, and the whole of Greater Portland.
For more about Jenni Leasia Interior Design, click here: https://www.jennileasiadesign.com/
To learn more about this project, click here:
https://www.jennileasiadesign.com/lakeoswegoriverfront
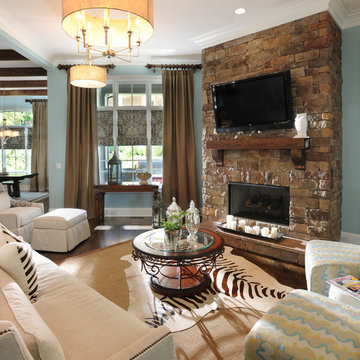
Open concept great room (kitchen, living room, dining room). Kitchen and dining room are located to the left of the living room in this picture.
Traditional living room in Nashville with blue walls, a stone fireplace surround and a wall-mounted tv.
Traditional living room in Nashville with blue walls, a stone fireplace surround and a wall-mounted tv.
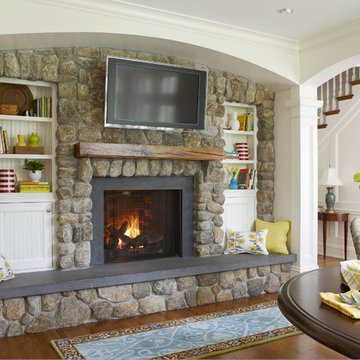
This is an example of a large traditional enclosed living room in Boston with white walls, medium hardwood floors, a standard fireplace, a stone fireplace surround, a wall-mounted tv and brown floor.
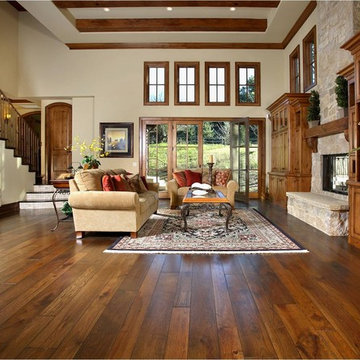
Inspiration for a traditional living room in San Francisco with a stone fireplace surround and brown floor.
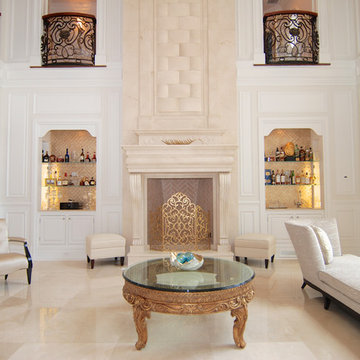
For this commission the client hired us to do the interiors of their new home which was under construction. The style of the house was very traditional however the client wanted the interiors to be transitional, a mixture of contemporary with more classic design. We assisted the client in all of the material, fixture, lighting, cabinetry and built-in selections for the home. The floors throughout the first floor of the home are a creme marble in different patterns to suit the particular room; the dining room has a marble mosaic inlay in the tradition of an oriental rug. The ground and second floors are hardwood flooring with a herringbone pattern in the bedrooms. Each of the seven bedrooms has a custom ensuite bathroom with a unique design. The master bathroom features a white and gray marble custom inlay around the wood paneled tub which rests below a venetian plaster domes and custom glass pendant light. We also selected all of the furnishings, wall coverings, window treatments, and accessories for the home. Custom draperies were fabricated for the sitting room, dining room, guest bedroom, master bedroom, and for the double height great room. The client wanted a neutral color scheme throughout the ground floor; fabrics were selected in creams and beiges in many different patterns and textures. One of the favorite rooms is the sitting room with the sculptural white tete a tete chairs. The master bedroom also maintains a neutral palette of creams and silver including a venetian mirror and a silver leafed folding screen. Additional unique features in the home are the layered capiz shell walls at the rear of the great room open bar, the double height limestone fireplace surround carved in a woven pattern, and the stained glass dome at the top of the vaulted ceilings in the great room.
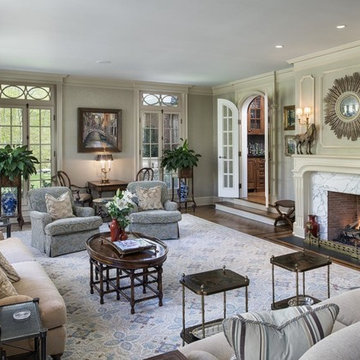
Photo of a large traditional formal enclosed living room in New York with beige walls, dark hardwood floors, a standard fireplace, a stone fireplace surround, no tv and brown floor.
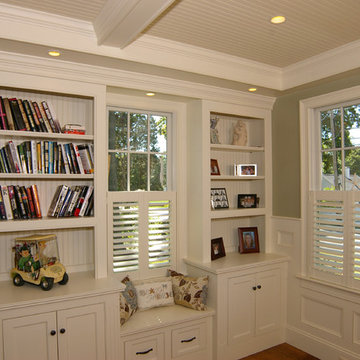
Living room built-ins, coffered ceiling
Design ideas for a mid-sized traditional formal enclosed living room in Boston with grey walls, dark hardwood floors, a standard fireplace, a stone fireplace surround, a wall-mounted tv and brown floor.
Design ideas for a mid-sized traditional formal enclosed living room in Boston with grey walls, dark hardwood floors, a standard fireplace, a stone fireplace surround, a wall-mounted tv and brown floor.
Traditional Living Room Design Photos with a Stone Fireplace Surround
7