Traditional Living Room Design Photos with a Stone Fireplace Surround
Refine by:
Budget
Sort by:Popular Today
141 - 160 of 19,347 photos
Item 1 of 3
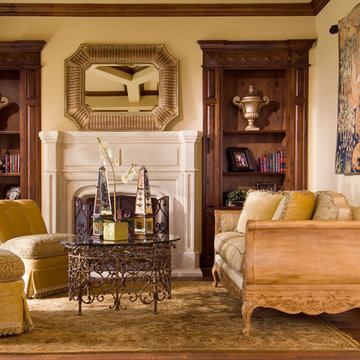
A formal living room or parlor is rarely used, but almost always seen at the entry of a home. This one is impressive with its oversized cast stone fireplace surround and builtin bookcase/display cabinets. A wood-encased sofa with armless accent chairs are pulled together by an impressive iron coffee table. Of course, the large hanging tapestry and accent items, along with a handknotted wool rug, finish this space off in style.
Design: Wesley-Wayne Interiors
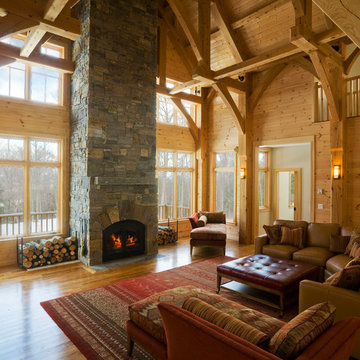
built by: Alec Genung Construction Inc.
photo by: Susan Teare
designed by: Birdseye Design
Photo of a large traditional living room in Burlington with a standard fireplace, no tv and a stone fireplace surround.
Photo of a large traditional living room in Burlington with a standard fireplace, no tv and a stone fireplace surround.
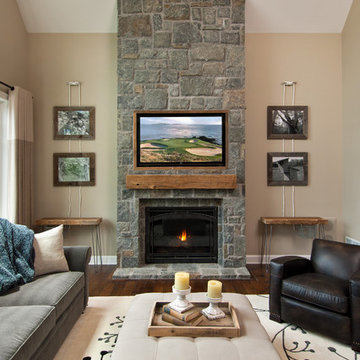
Randall Perry - Photogropher
Design ideas for a traditional enclosed living room in New York with beige walls, a standard fireplace and a stone fireplace surround.
Design ideas for a traditional enclosed living room in New York with beige walls, a standard fireplace and a stone fireplace surround.
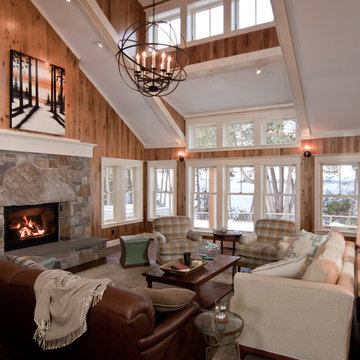
Large Stone fireplace and wood finish anchor the living volume. This project is a new home on Lake Champlain, Vermont. Modern stick style was the vocabulary for this new home perched on the bluff over Lake Champlain. All the spaces were anchored by views to the water and circulation around the great room volume. Chestnut wood interiors and walnut floors provided warm and complimentary interior finishes. This ultra-efficient home is heated and cooled by geothermal technology with solar-powered hot water panels.
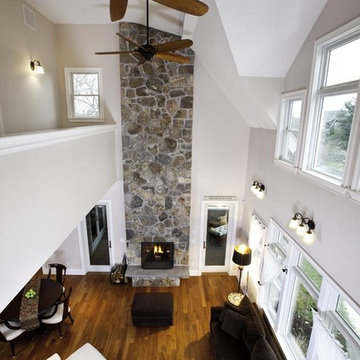
Photo of a traditional living room in Boston with a stone fireplace surround.

We were asked to put together designs for this beautiful Georgian mill, our client specifically asked for help with bold colour schemes and quirky accessories to style the space. We provided most of the furniture fixtures and fittings and designed the panelling and lighting elements.

The great room has a two story fireplace flanked by recesssed display shelving. Everything was painted out the same color as the walls for unification and to achieve an updated interior. The oversized furnishings help to ground the space. An open loft and galley hall overlook the space from the second floor and massive windwows let in full light from the covered deck beyond.
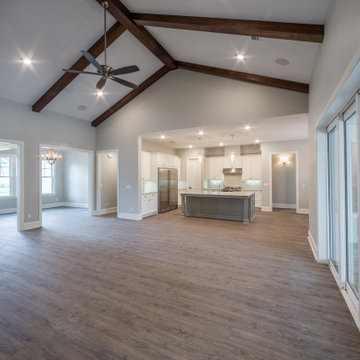
Custom living room with vaulted ceilings and exposed wooden beams.
This is an example of a mid-sized traditional open concept living room with beige walls, porcelain floors, a standard fireplace, a stone fireplace surround, brown floor and vaulted.
This is an example of a mid-sized traditional open concept living room with beige walls, porcelain floors, a standard fireplace, a stone fireplace surround, brown floor and vaulted.
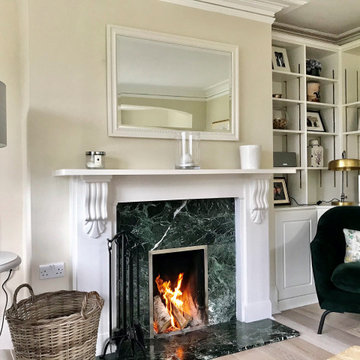
A traditional living space centred with a traditional fireplace, ornate mantel piece, a marble lintel and hearth.
Design ideas for a large traditional formal enclosed living room in Kent with beige walls, medium hardwood floors, a wood stove and a stone fireplace surround.
Design ideas for a large traditional formal enclosed living room in Kent with beige walls, medium hardwood floors, a wood stove and a stone fireplace surround.
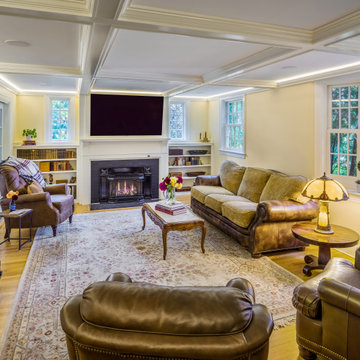
A beautiful living room with coffered ceilings and cove lighting. Photography by Aaron Usher. Styling by Site Styling. Instagram @redhousedesignbuild
Photo of a mid-sized traditional enclosed living room in Providence with beige walls, medium hardwood floors, a standard fireplace, a stone fireplace surround, a wall-mounted tv, brown floor and coffered.
Photo of a mid-sized traditional enclosed living room in Providence with beige walls, medium hardwood floors, a standard fireplace, a stone fireplace surround, a wall-mounted tv, brown floor and coffered.
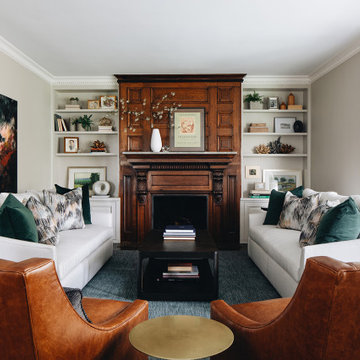
This is an example of a mid-sized traditional formal enclosed living room in Chicago with beige walls, medium hardwood floors, a standard fireplace, a stone fireplace surround and brown floor.
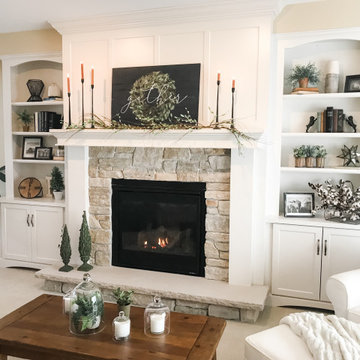
Inspiration for a traditional open concept living room with a standard fireplace and a stone fireplace surround.
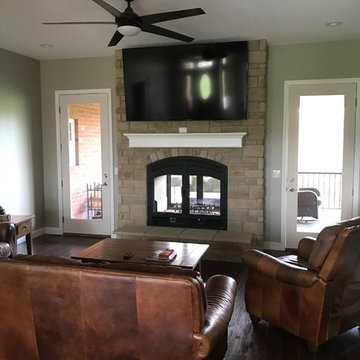
Acucraft Hearthroom 44 Indoor Outdoor See Through Wood Burning Fireplace with Arched Front & Doors, Basket Handles, Black Matte Finish, Real Stone Surround and Hearthstone Hearth.
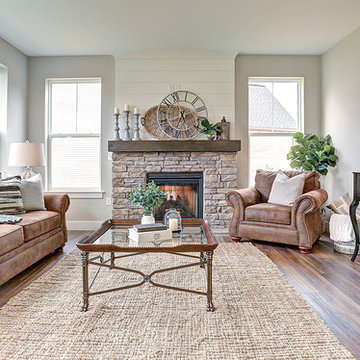
A gorgeous, well-planned family home offering three roomy bedrooms and an owner's suite with a private bath, double bowl vanity, and spacious closet. A flex space room and dining room flank the foyer upon entering this stately home. The large family room with optional gas fireplace flows comfortably into the sunlit breakfast area with sliding door access to the patio. The open kitchen has an optional center island for even more working space. (Pricing may reflect limited-time savings/incentives. See Community Sales Manager for details.)
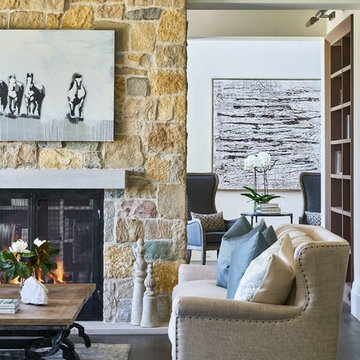
Large traditional open concept living room in Denver with white walls, dark hardwood floors, a standard fireplace, a stone fireplace surround, no tv and brown floor.
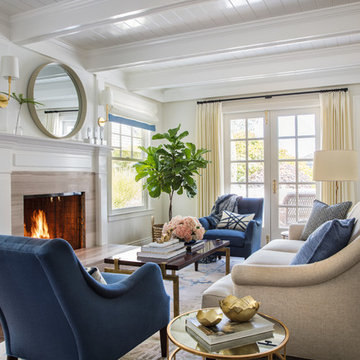
Thomas Kuoh
This is an example of a traditional formal open concept living room in San Francisco with white walls, dark hardwood floors, a standard fireplace, a stone fireplace surround and no tv.
This is an example of a traditional formal open concept living room in San Francisco with white walls, dark hardwood floors, a standard fireplace, a stone fireplace surround and no tv.
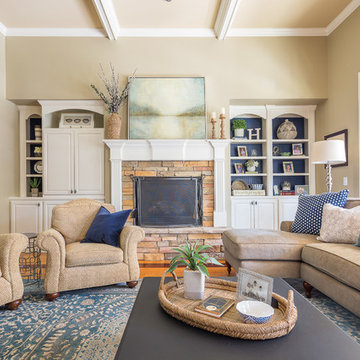
This is an example of a traditional living room in Dallas with beige walls, a standard fireplace, a stone fireplace surround and a concealed tv.
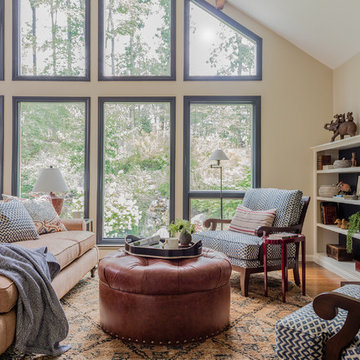
Michael J. Lee Photography
This is an example of a large traditional living room in Boston with beige walls, medium hardwood floors, a standard fireplace, a stone fireplace surround, no tv and brown floor.
This is an example of a large traditional living room in Boston with beige walls, medium hardwood floors, a standard fireplace, a stone fireplace surround, no tv and brown floor.
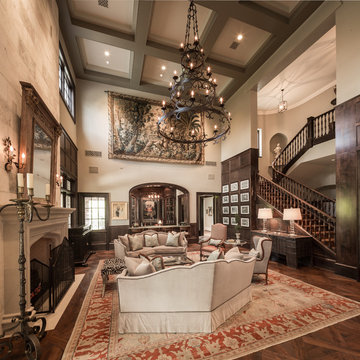
Photo of a traditional formal open concept living room in Houston with beige walls, dark hardwood floors, a standard fireplace, a stone fireplace surround, no tv and brown floor.
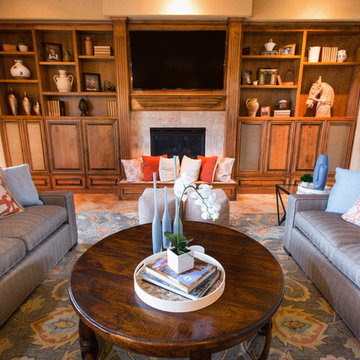
Inspiration for a mid-sized traditional open concept living room in Sacramento with beige walls, travertine floors, a standard fireplace, a stone fireplace surround, a wall-mounted tv and beige floor.
Traditional Living Room Design Photos with a Stone Fireplace Surround
8