Traditional Living Room Design Photos with a Wood Stove
Refine by:
Budget
Sort by:Popular Today
101 - 120 of 1,346 photos
Item 1 of 3
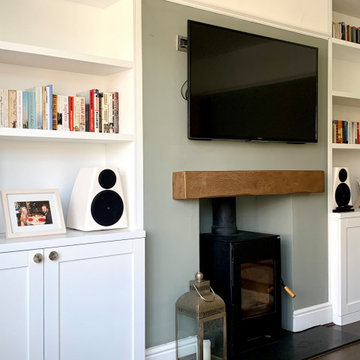
Bespoke furniture design, featuring shelving system with storage underneath on both sides of the chimney.
This made to measure storage perfectly fits alcoves that ware not perfectly even.
Inside both cabinets we added extra shelves and cut outs for sockets and speaker wires.
Alcove units were spray in lacquer to match F&B colours in lovely matt satin finish.
As a final touch: beautiful brass handles made by small business owner and chosen from our "supporting small businesses" supplier list.
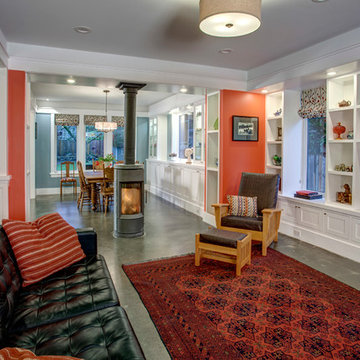
The free-standing wood stove helps separate the living room from the dining room, while still allowing openness and flow. The owners heat their first floor primarily with hydronic heating embedded in the concrete floor, but the wood stove provides its own cozy warmth and light. The wood stove rotates 180 degrees, so the owners can position it to face the living room or the dining room. Architectural design by Board & Vellum. Photo by John G. Wilbanks.
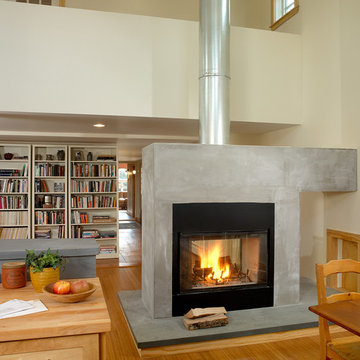
This extension of a 100-year old cottage in beautiful, pastoral Little Compton created a comfortable, cozy environment for domestic life and entertaining – spaces that are as unpretentious as the simple original building. Unique elements include bluestone countertops and hearth slab, custom vessel sinks and tiles created by the owner – a talented ceramic artist, a freestanding two-way hearth, salvaged antique doors and hardware, interior sliding barn doors and custom walnut casework.
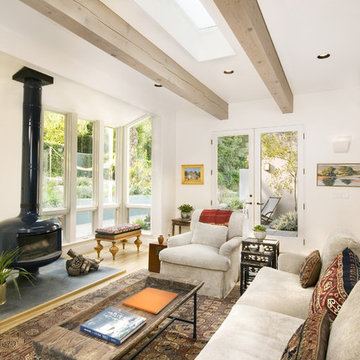
Allen Construction- Contractor
Design ideas for a mid-sized traditional open concept living room in Santa Barbara with white walls, a wood stove and light hardwood floors.
Design ideas for a mid-sized traditional open concept living room in Santa Barbara with white walls, a wood stove and light hardwood floors.
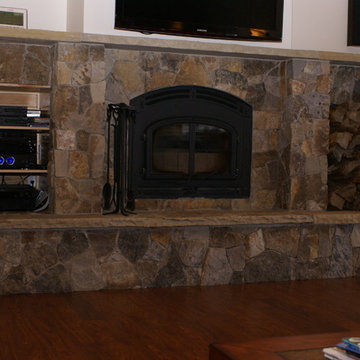
Design ideas for a traditional living room in San Francisco with white walls, dark hardwood floors, a wood stove, a stone fireplace surround and a wall-mounted tv.
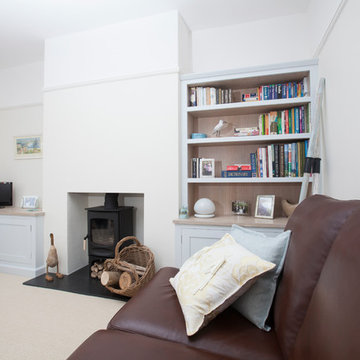
Living close to the sea influenced Mrs W to choose a driftwood finish and Little Greene Paint Company's China Blue Pale gave the whole room a fresh, coastal feel. A small side table with sentimental value was rescued from the shed and given the same treatment to tie in with the scheme. Co-ordinating handmade cushions in shades of pale blue and sand tones soften the dark leather sofas and add to the calm and inviting feel of the new room. Photos by Felix Page
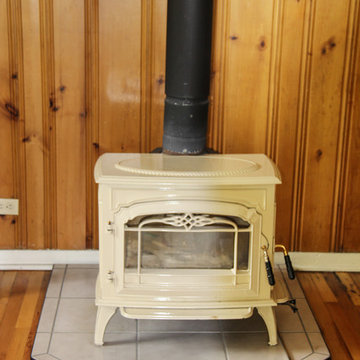
Wood-Burning Stove, Photos by JCon for Fireplacedoctors.com
Design ideas for a traditional enclosed living room in Denver with brown walls, light hardwood floors, a wood stove, a wood fireplace surround and brown floor.
Design ideas for a traditional enclosed living room in Denver with brown walls, light hardwood floors, a wood stove, a wood fireplace surround and brown floor.
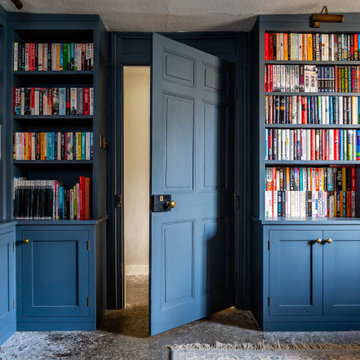
We were approached by the client to transform their snug room into a library. The brief was to create the feeling of a fitted library with plenty of open shelving but also storage cupboards to hide things away. The worry with bookcases on all walls its that the space can look and feel cluttered and dark.
We suggested using painted shelves with integrated cupboards on the lower levels as a way to bring a cohesive colour scheme and look to the room. Lower shelves are often under-utilised anyway so having cupboards instead gives flexible storage without spoiling the look of the library.
The bookcases are painted in Mylands Oratory with burnished brass knobs by Armac Martin. We included lighting and the cupboards also hide the power points and data cables to maintain the low-tech emphasis in the library. The finished space feels traditional, warm and perfectly suited to the traditional house.
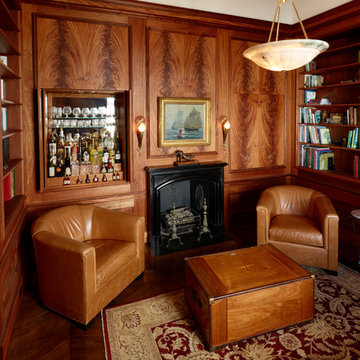
This is an example of a small traditional enclosed living room in Boston with a library, brown walls, dark hardwood floors, a wood stove, a metal fireplace surround, no tv and brown floor.
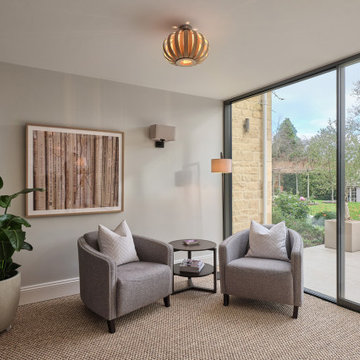
We were commissioned by our clients to design this ambitious side and rear extension for their beautiful detached home. The use of Cotswold stone ensured that the new extension is in keeping with and sympathetic to the original part of the house, while the contemporary frameless glazed panels flood the interior spaces with light and create breathtaking views of the surrounding gardens.
Our initial brief was very clear and our clients were keen to use the newly-created additional space for a more spacious living and garden room which connected seamlessly with the garden and patio area.
Our clients loved the design from the first sketch, which allowed for the large living room with the fire that they requested creating a beautiful focal point. The large glazed panels on the rear of the property flood the interiors with natural light and are hidden away from the front elevation, allowing our clients to retain their privacy whilst also providing a real sense of indoor/outdoor living and connectivity to the new patio space and surrounding gardens.
Our clients also wanted an additional connection closer to the kitchen, allowing better flow and easy access between the kitchen, dining room and newly created living space, which was achieved by a larger structural opening. Our design included special features such as large, full-width glazing with sliding doors and a hidden flat roof and gutter.
There were some challenges with the project such as the large existing drainage access which is located on the foundation line for the new extension. We also had to determine how best to structurally support the top of the existing chimney so that the base could be removed to open up the living room space whilst maintaining services to the existing living room and causing as little disturbance as possible to the bedroom above on the first floor.
We solved these issues by slightly relocating the extension away from the existing drainage pipe with an agreement in place with the utility company. The chimney support design evolved into a longer design stage involving a collaborative approach between the builder, structural engineer and ourselves to find an agreeable solution. We changed the temporary structural design to support the existing structure and provide a different workable solution for the permanent structural design for the new extension and supporting chimney.
Our client’s home is also situated within the Area Of Outstanding Natural Beauty (AONB) and as such particular planning restrictions and policies apply, however, the planning policy allows for extruded forms that follow the Cotswold vernacular and traditional approach on the front elevation. Our design follows the Cotswold Design Code with high-pitched roofs which are subservient to the main house and flat roofs spanning the rear elevation which is also subservient, clearly demonstrating how the house has evolved over time.
Our clients felt the original living room didn’t fit the size of the house, it was too small for their lifestyle and the size of furniture and restricted how they wanted to use the space. There were French doors connecting to the rear garden but there wasn’t a large patio area to provide a clear connection between the outside and inside spaces.
Our clients really wanted a living room which functioned in a traditional capacity but also as a garden room space which connected to the patio and rear gardens. The large room and full-width glazing allowed our clients to achieve the functional but aesthetically pleasing spaces they wanted. On the front and rear elevations, the extension helps balance the appearance of the house by replicating the pitched roof on the opposite side. We created an additional connection from the living room to the existing kitchen for better flow and ease of access and made additional ground-floor internal alterations to open the dining space onto the kitchen with a larger structural opening, changed the window configuration on the kitchen window to have an increased view of the rear garden whilst also maximising the flow of natural light into the kitchen and created a larger entrance roof canopy.
On the front elevation, the house is very balanced, following the roof pitch lines of the existing house but on the rear elevation, a flat roof is hidden and expands the entirety of the side extension to allow for a large living space connected to the rear garden that you wouldn’t know is there. We love how we have achieved this large space which meets our client’s needs but the feature we are most proud of is the large full-width glazing and the glazed panel feature above the doors which provides a sleek contemporary design and carefully hides the flat roof behind. This contrast between contemporary and traditional design has worked really well and provided a beautiful aesthetic.

Stylish doesn't have to mean serious. I like to have fun with interiors when the brief allows- this playroom was a transformation project from gloomy dining room to inspiring children’s play room. Timeless prints like this beauty, hung above the original fireplace, bring whimsicality without compromising on style and will weather the test of time as the children grow.
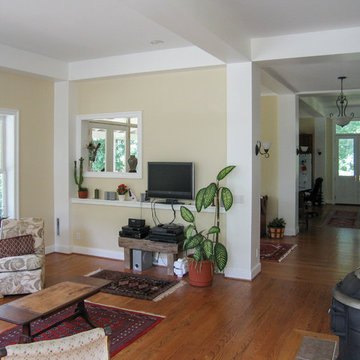
Isaac Halstead
Mid-sized traditional enclosed living room in Other with beige walls, medium hardwood floors, a wood stove, a freestanding tv and brown floor.
Mid-sized traditional enclosed living room in Other with beige walls, medium hardwood floors, a wood stove, a freestanding tv and brown floor.
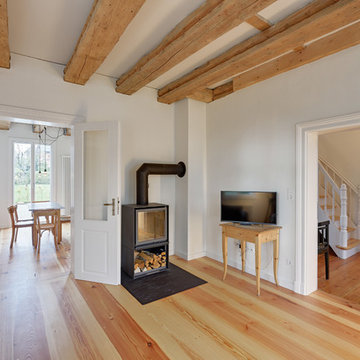
Architekt: Möhring Architekten, Berlin und Born a.Darß
Fotograf: Stefan Melchior, Berlin
Design ideas for a traditional enclosed living room in Berlin with white walls, medium hardwood floors, a wood stove and a freestanding tv.
Design ideas for a traditional enclosed living room in Berlin with white walls, medium hardwood floors, a wood stove and a freestanding tv.
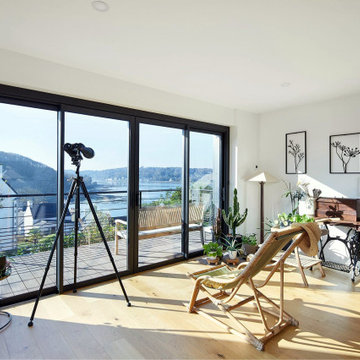
Nos clients ont fait l’acquisition d’une maison des années 60 il y a quelques années. Plus le temps passait et plus le souhait d’agrandir leur habitation se faisait ressentir. En effet, ils avaient comme projet d’augmenter la surface habitable grâce à l’ajout d’une extension. Tout en créant une pièce de vie supplémentaire. Mais aussi, une suite parentale pour avoir leur propre espace personnel. Un véritable succès pour cet agrandissement de maison.
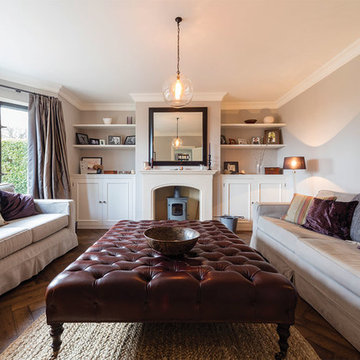
In the main formal front living room we designed and made a pair of built-in traditional style cupboards with floating shelves above. The left hand cupboard houses a television on a pullout platform that can be angled to suit the viewers sitting position.
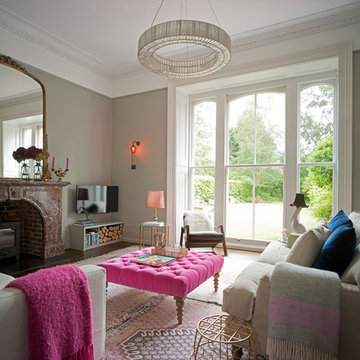
Photography by Siobhan Doran http://www.siobhandoran.com
Photo of a traditional formal enclosed living room in Kent with dark hardwood floors, a wood stove, a stone fireplace surround and a freestanding tv.
Photo of a traditional formal enclosed living room in Kent with dark hardwood floors, a wood stove, a stone fireplace surround and a freestanding tv.
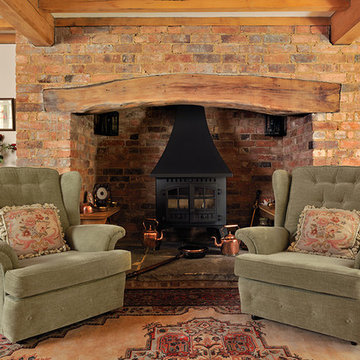
Traditional living room in Wiltshire with dark hardwood floors, a wood stove and a brick fireplace surround.
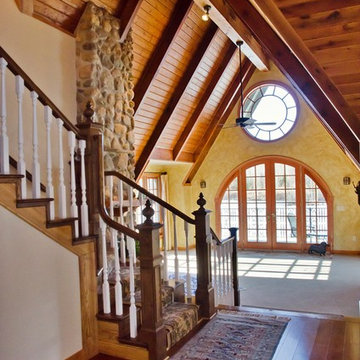
Where do we start when describing this room? From the beams, to the stone, to the circular window, this home is everything and more.
Inspiration for a mid-sized traditional open concept living room in Other with medium hardwood floors, yellow walls, a wood stove, a stone fireplace surround and brown floor.
Inspiration for a mid-sized traditional open concept living room in Other with medium hardwood floors, yellow walls, a wood stove, a stone fireplace surround and brown floor.
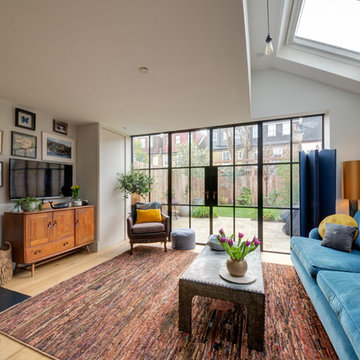
Photographer - Alan Stretton - www.idisign.co.uk
Large traditional open concept living room in London with multi-coloured walls, light hardwood floors, a wood stove, a stone fireplace surround, a freestanding tv and brown floor.
Large traditional open concept living room in London with multi-coloured walls, light hardwood floors, a wood stove, a stone fireplace surround, a freestanding tv and brown floor.
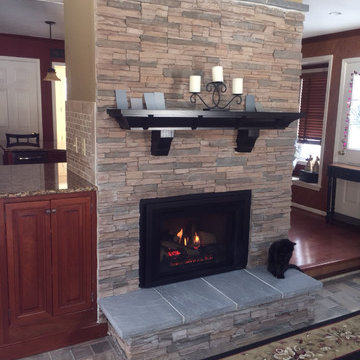
Frank Caikoski
Design ideas for a large traditional living room in Philadelphia with a wood stove and a stone fireplace surround.
Design ideas for a large traditional living room in Philadelphia with a wood stove and a stone fireplace surround.
Traditional Living Room Design Photos with a Wood Stove
6