Traditional Living Room Design Photos with a Wood Stove
Refine by:
Budget
Sort by:Popular Today
1 - 20 of 1,342 photos
Item 1 of 3
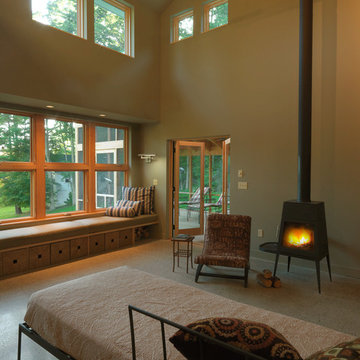
http://susanteare.com
Photo of a traditional living room in Burlington with beige walls and a wood stove.
Photo of a traditional living room in Burlington with beige walls and a wood stove.

A Traditional home gets a makeover. This homeowner wanted to bring in her love of the mountains in her home. She also wanted her built-ins to express a sense of grandiose and a place to store her collection of books. So we decided to create a floor to ceiling custom bookshelves and brought in the mountain feel through the green painted cabinets and an original print of a bison from her favorite artist.

We added oak herringbone parquet, new fire surrounds, wall lights, velvet sofas & vintage lighting to the double aspect living room in this Isle of Wight holiday home

Stylish doesn't have to mean serious. I like to have fun with interiors when the brief allows- this playroom was a transformation project from gloomy dining room to inspiring children’s play room. Timeless prints like this beauty, hung above the original fireplace, bring whimsicality without compromising on style and will weather the test of time as the children grow.
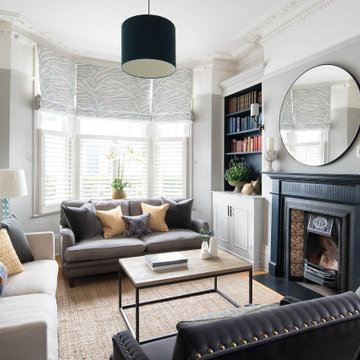
Inspiration for a traditional living room in London with a library, grey walls, a wood stove and a tile fireplace surround.
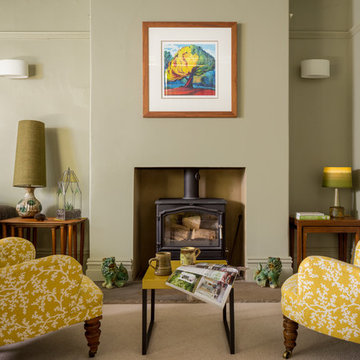
This is an example of a mid-sized traditional formal living room in Other with carpet, a wood stove, no tv, beige floor and beige walls.
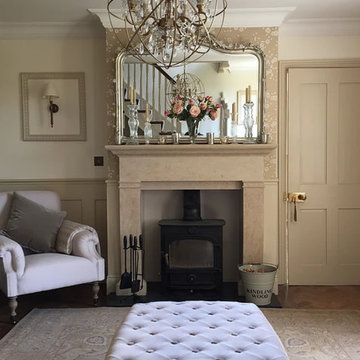
A former dining room, now serving as an entrance hall and library to the cottage. The wood burner was already in place, but we added the mantle piece and styled the room to create a cosy space with the reading corner, keeping the theme of the room cohesive with the rest of the house.
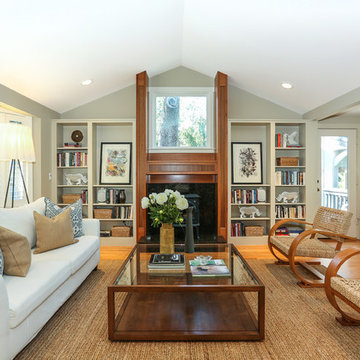
Down a private lane and sited on an oak studded lot, this charming Kott home has been transformed with contemporary finishes and clean line design. Vaulted ceilings create light filled spaces that open to outdoor living. Modern choices of Italian tiles combine with hardwood floors and newly installed carpets. Fireplaces in both the living and family room. Dining room with picture window to the garden. Kitchen with ample cabinetry, newer appliances and charming eat-in area. The floor plan includes a gracious upstairs master suite and two well-sized bedrooms and two full bathrooms downstairs. Solar, A/C, steel Future Roof and dual pane windows and doors all contribute to the energy efficiency of this modern design. Quality throughout allows you to move right and enjoy the convenience of a close-in location and the desirable Kentfield school district.
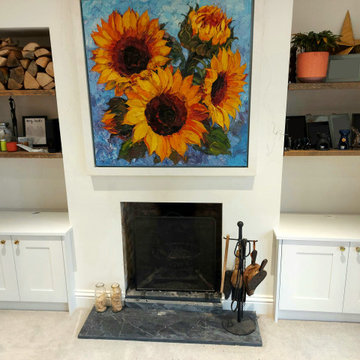
Fitted alcove units shaker style in white
Inspiration for a small traditional living room in Surrey with white walls, carpet, a wood stove, a brick fireplace surround and beige floor.
Inspiration for a small traditional living room in Surrey with white walls, carpet, a wood stove, a brick fireplace surround and beige floor.
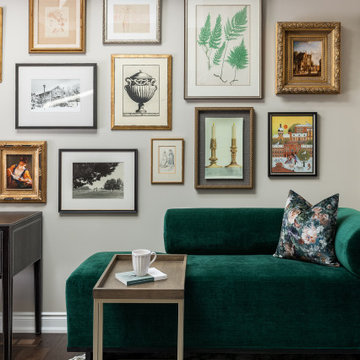
Inspiration for a mid-sized traditional formal open concept living room in Toronto with beige walls, dark hardwood floors, a wood stove, a stone fireplace surround, no tv, brown floor and decorative wall panelling.
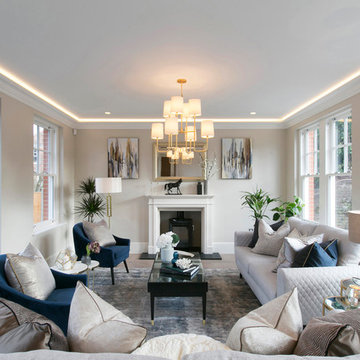
Simon Carruthers
Large traditional living room in London with beige walls, light hardwood floors, a wood stove and beige floor.
Large traditional living room in London with beige walls, light hardwood floors, a wood stove and beige floor.

This custom cottage designed and built by Aaron Bollman is nestled in the Saugerties, NY. Situated in virgin forest at the foot of the Catskill mountains overlooking a babling brook, this hand crafted home both charms and relaxes the senses.
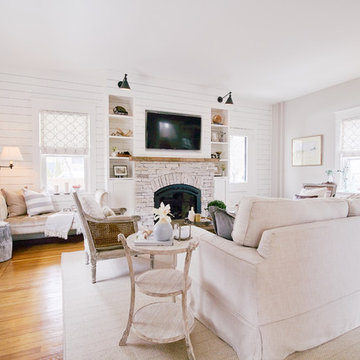
Andrea Pietrangeli
http://andrea.media/
This is an example of a large traditional open concept living room in Providence with white walls, medium hardwood floors, a wood stove, a stone fireplace surround, a built-in media wall and beige floor.
This is an example of a large traditional open concept living room in Providence with white walls, medium hardwood floors, a wood stove, a stone fireplace surround, a built-in media wall and beige floor.
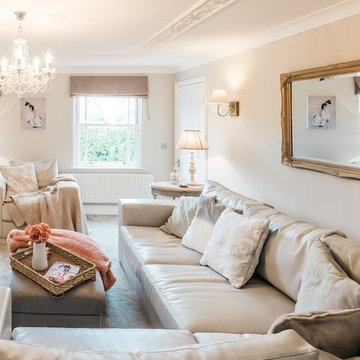
Maciek Platek
Large traditional living room in Cambridgeshire with carpet, a wood stove, a stone fireplace surround and grey walls.
Large traditional living room in Cambridgeshire with carpet, a wood stove, a stone fireplace surround and grey walls.
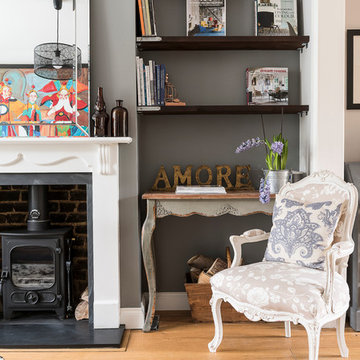
Veronica Rodriguez
Inspiration for a traditional living room in London with grey walls, light hardwood floors and a wood stove.
Inspiration for a traditional living room in London with grey walls, light hardwood floors and a wood stove.
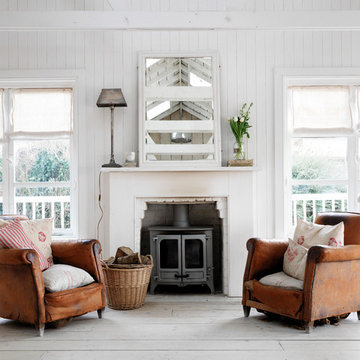
Design ideas for a traditional living room in London with white walls, light hardwood floors and a wood stove.

We were asked to put together designs for this beautiful Georgian mill, our client specifically asked for help with bold colour schemes and quirky accessories to style the space. We provided most of the furniture fixtures and fittings and designed the panelling and lighting elements.
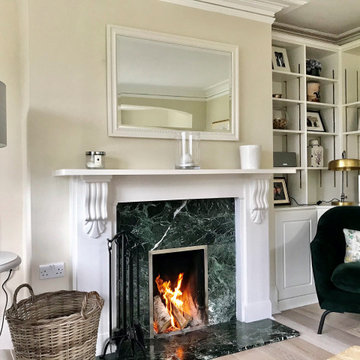
A traditional living space centred with a traditional fireplace, ornate mantel piece, a marble lintel and hearth.
Design ideas for a large traditional formal enclosed living room in Kent with beige walls, medium hardwood floors, a wood stove and a stone fireplace surround.
Design ideas for a large traditional formal enclosed living room in Kent with beige walls, medium hardwood floors, a wood stove and a stone fireplace surround.
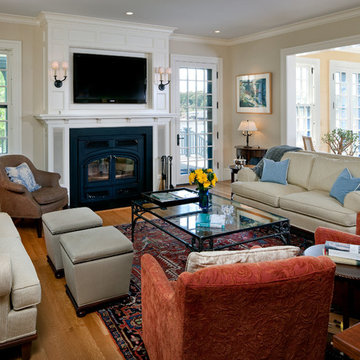
Greg Premru
Photo of a mid-sized traditional formal open concept living room in Boston with beige walls, medium hardwood floors, a wood stove, a metal fireplace surround and a wall-mounted tv.
Photo of a mid-sized traditional formal open concept living room in Boston with beige walls, medium hardwood floors, a wood stove, a metal fireplace surround and a wall-mounted tv.
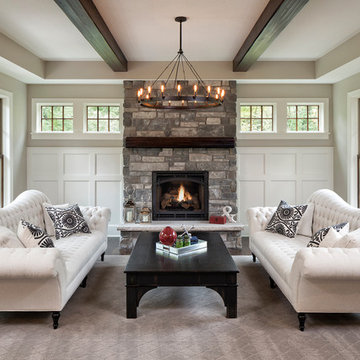
Landmark Photography
Inspiration for a traditional formal living room in Minneapolis with grey walls, a wood stove and a stone fireplace surround.
Inspiration for a traditional formal living room in Minneapolis with grey walls, a wood stove and a stone fireplace surround.
Traditional Living Room Design Photos with a Wood Stove
1