All Fireplace Surrounds Traditional Living Room Design Photos
Refine by:
Budget
Sort by:Popular Today
1 - 20 of 39,838 photos
Item 1 of 3

Formal Living Dining with french oak parquetry and Marie Antoinette floor style reflected on the ceiling coffers, and a hand crafted travertine fire place mantel
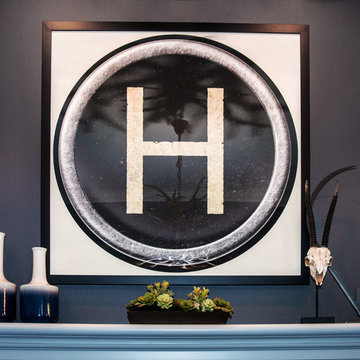
This is an example of a mid-sized traditional open concept living room in Orange County with blue walls, dark hardwood floors, a standard fireplace, a wood fireplace surround and no tv.
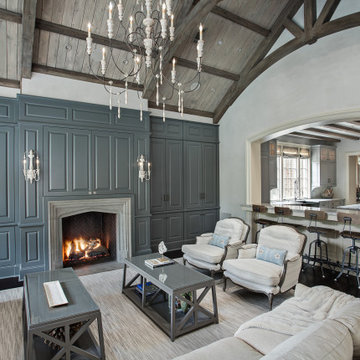
Living room with painted paneled wall with concealed storage & television. Fireplace with black firebrick & custom hand-carved limestone mantel. Custom distressed arched, heavy timber trusses and tongue & groove ceiling. Walls are plaster. View to the kitchen beyond through the breakfast bar at the kitchen pass-through.
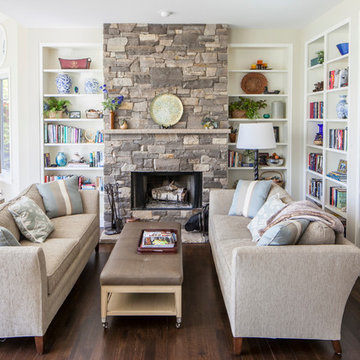
Design ideas for a mid-sized traditional open concept living room in Other with white walls, dark hardwood floors, a stone fireplace surround, no tv, a standard fireplace and brown floor.
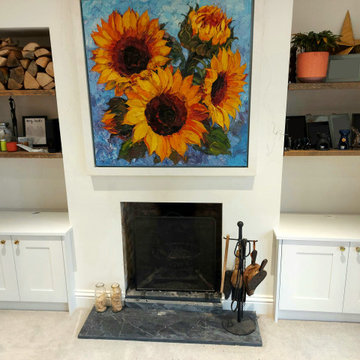
Fitted alcove units shaker style in white
Inspiration for a small traditional living room in Surrey with white walls, carpet, a wood stove, a brick fireplace surround and beige floor.
Inspiration for a small traditional living room in Surrey with white walls, carpet, a wood stove, a brick fireplace surround and beige floor.
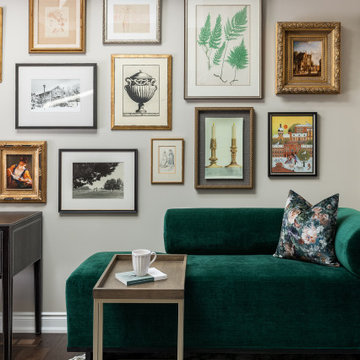
Inspiration for a mid-sized traditional formal open concept living room in Toronto with beige walls, dark hardwood floors, a wood stove, a stone fireplace surround, no tv, brown floor and decorative wall panelling.
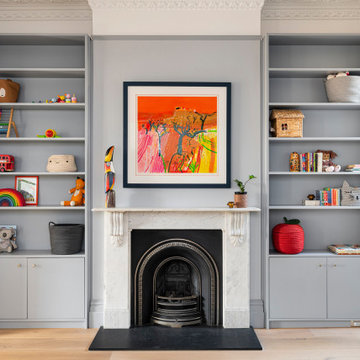
Inspiration for a mid-sized traditional living room in London with grey walls, light hardwood floors, a standard fireplace, a metal fireplace surround, brown floor and wood walls.

Living Room - custom paneled walls - 2 story room Pure White Walls.
This is an example of an expansive traditional formal loft-style living room in Oklahoma City with white walls, light hardwood floors, a standard fireplace, a stone fireplace surround, no tv, coffered and panelled walls.
This is an example of an expansive traditional formal loft-style living room in Oklahoma City with white walls, light hardwood floors, a standard fireplace, a stone fireplace surround, no tv, coffered and panelled walls.
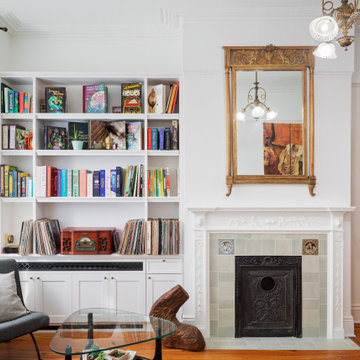
Who says living in a vintage home is hard? We want to light a fire and open a book, or drink a glass of wine after the kids have gone to bed. Our client found a delicate mantel vintage decorative tiles and a metal insert which was paired with a light green tile surround. A custom built-in bookcase hides a heater and air conditioner. The plaster ceiling was lightly repaired to retain its imperfections. With the mid century furniture this is a space I want to live in.

Small traditional open concept living room in Toronto with grey walls, medium hardwood floors, a two-sided fireplace, a stone fireplace surround, a wall-mounted tv, brown floor and coffered.
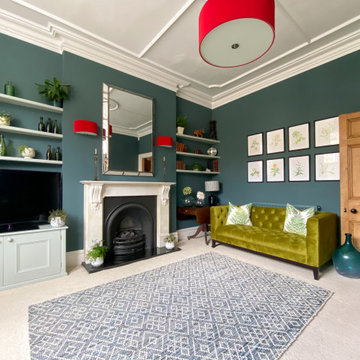
We created a botanical-inspired scheme for this Victorian terrace living room updating the wall colour to Inchyra Blue on the walls and including a pop a colour in the lamp shades. We redesigned the floorplan to make the room practical and comfortable. Built-in storage in a complementary blue was introduced to keep the tv area tidy. We included two matching side tables in an aged bronze finish with a bevelled glass top and mirrored bottom shelves to maximise the light. We sourced and supplied the furniture and accessories including the Made to Measure Olive Green Sofa and soft furnishings.
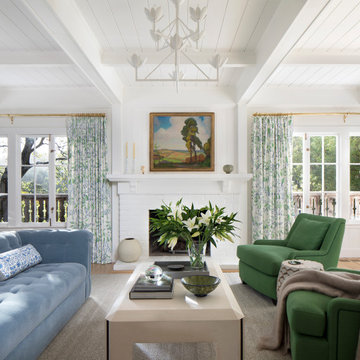
This large gated estate includes one of the original Ross cottages that served as a summer home for people escaping San Francisco's fog. We took the main residence built in 1941 and updated it to the current standards of 2020 while keeping the cottage as a guest house. A massive remodel in 1995 created a classic white kitchen. To add color and whimsy, we installed window treatments fabricated from a Josef Frank citrus print combined with modern furnishings. Throughout the interiors, foliate and floral patterned fabrics and wall coverings blur the inside and outside worlds.
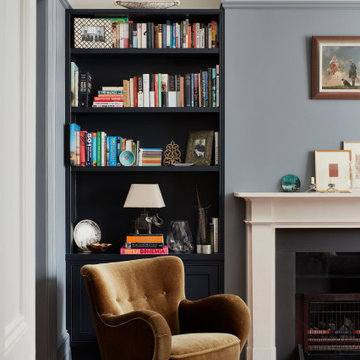
Lincoln Road is our renovation and extension of a Victorian house in East Finchley, North London. It was driven by the will and enthusiasm of the owners, Ed and Elena, who's desire for a stylish and contemporary family home kept the project focused on achieving their goals.
Our design contrasts restored Victorian interiors with a strikingly simple, glass and timber kitchen extension - and matching loft home office.
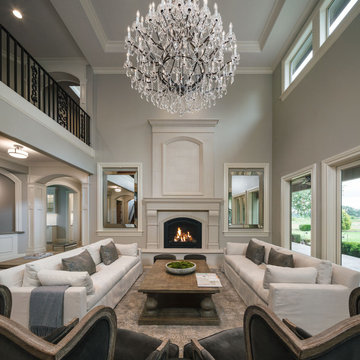
Photo of a large traditional open concept living room in Portland with grey walls, travertine floors, a standard fireplace, a plaster fireplace surround, no tv and beige floor.
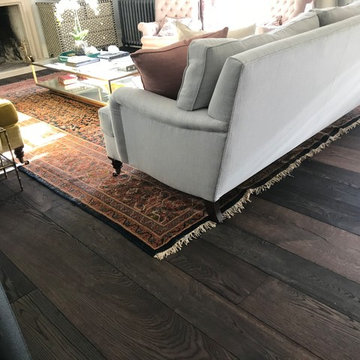
Mixed width floors available in a variety of lengths. Our repro reclaimed wooden floorboards are hand finished to replicate the wear and tear of floorboards in historic homes. A perfect alternative to sourcing large amounts of reclaimed flooring. Finished in natural low VOC oils for the health of your home and the planet
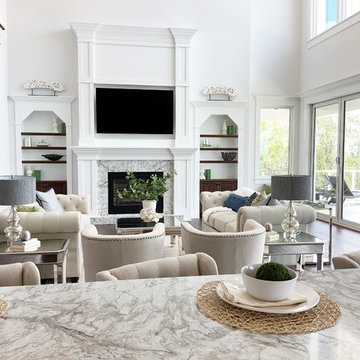
Traditional living room in Tampa with white walls, dark hardwood floors, a standard fireplace, a stone fireplace surround, a wall-mounted tv and brown floor.
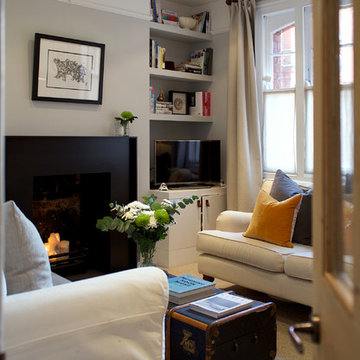
Traditional living room in London with grey walls, carpet, a standard fireplace, a metal fireplace surround and grey floor.
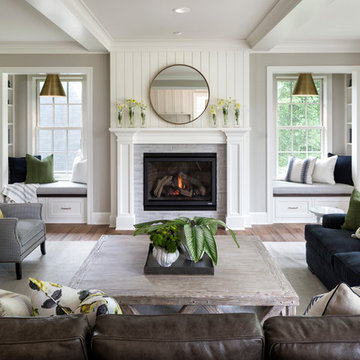
LandMark Photography
Photo of a traditional formal living room in Minneapolis with grey walls, medium hardwood floors, a standard fireplace, a tile fireplace surround and no tv.
Photo of a traditional formal living room in Minneapolis with grey walls, medium hardwood floors, a standard fireplace, a tile fireplace surround and no tv.
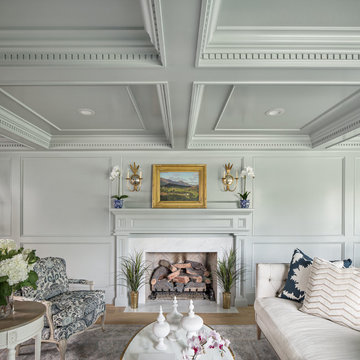
Design ideas for a traditional formal living room in Salt Lake City with grey walls, light hardwood floors, a standard fireplace, a stone fireplace surround, no tv and brown floor.
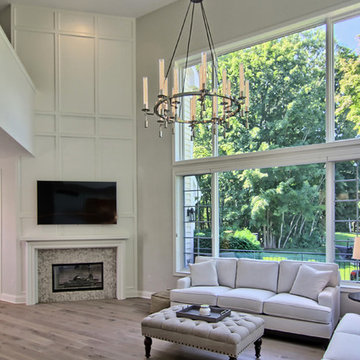
Two Story Living Room with light oak wide plank wood floors. Floor to ceiling fireplace and oversized chandelier.
Mid-sized traditional open concept living room in Other with beige walls, light hardwood floors, a two-sided fireplace, a tile fireplace surround and a wall-mounted tv.
Mid-sized traditional open concept living room in Other with beige walls, light hardwood floors, a two-sided fireplace, a tile fireplace surround and a wall-mounted tv.
All Fireplace Surrounds Traditional Living Room Design Photos
1