Traditional Living Room Design Photos with Brown Floor
Refine by:
Budget
Sort by:Popular Today
21 - 40 of 17,823 photos
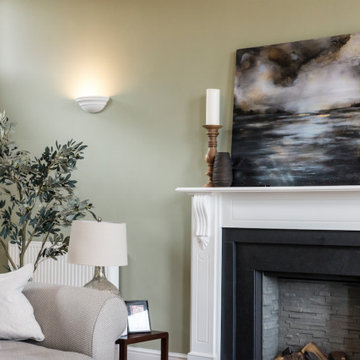
This beautiful calm formal living room was recently redecorated and styled by IH Interiors, check out our other projects here: https://www.ihinteriors.co.uk/portfolio
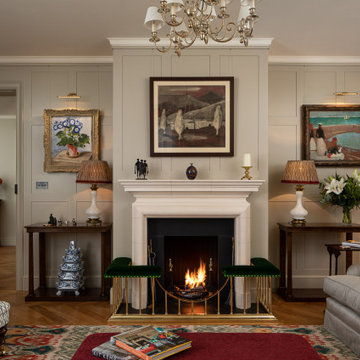
Photo of a large traditional enclosed living room in London with medium hardwood floors, a standard fireplace, no tv, panelled walls, grey walls and brown floor.
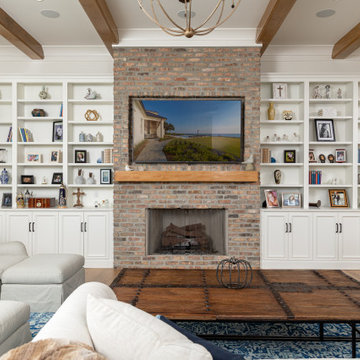
Inspiration for a large traditional open concept living room in New Orleans with white walls, medium hardwood floors, a standard fireplace, a brick fireplace surround, a wall-mounted tv, brown floor and exposed beam.
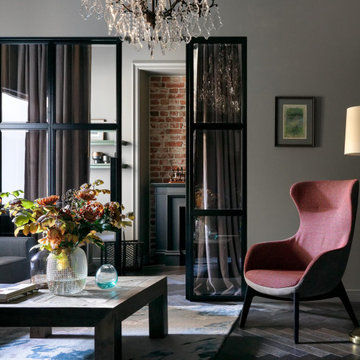
Работа компании BRICKTILES со старым руколепным кирпичом в гостиной по дизайну студии Aiya Design. Год постройки дома: 1905-й. Заказчики дорожат его историей и стремились сохранить в интерьере своей квартиры атмосферу старой Москвы.
Фото: Сергей Красюк.
Проект опубликован на сайте журнала AD Russia в 2019-м году.
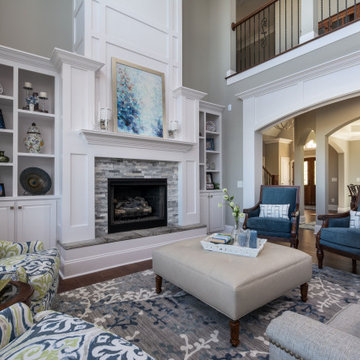
Traditional formal open concept living room in Other with grey walls, medium hardwood floors, a standard fireplace, a tile fireplace surround, no tv and brown floor.
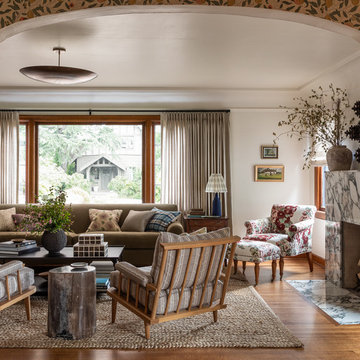
old house, roll-arm sofa, tudor house,
Design ideas for a traditional living room in Seattle with white walls, medium hardwood floors, a standard fireplace and brown floor.
Design ideas for a traditional living room in Seattle with white walls, medium hardwood floors, a standard fireplace and brown floor.
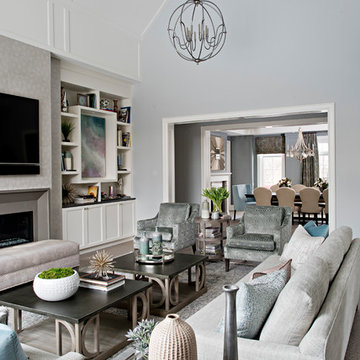
The living room offers a large space for the homeowners to socialize and entertain, while maintaining the comfort of their home. It outlooks into the kitchen and dining room spaces to offer an open concept floor plan, while still having defined rooms.
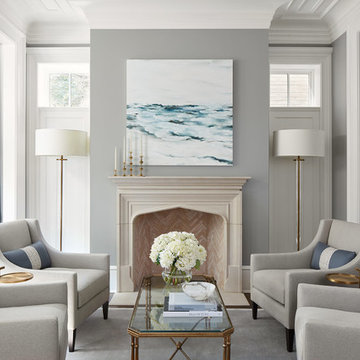
Photography: Dustin Halleck,
Home Builder: Middlefork Development, LLC,
Architect: Burns + Beyerl Architects
Mid-sized traditional formal open concept living room in Chicago with grey walls, dark hardwood floors, a standard fireplace, a concrete fireplace surround, no tv and brown floor.
Mid-sized traditional formal open concept living room in Chicago with grey walls, dark hardwood floors, a standard fireplace, a concrete fireplace surround, no tv and brown floor.
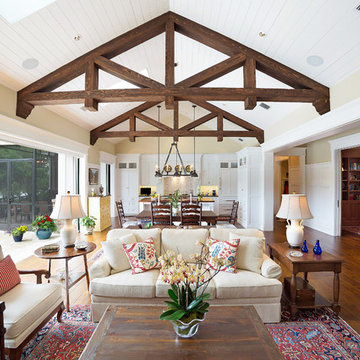
Siesta Key Low Country great room and kitchen featuring custom cabinetry, exposed wood beams, vaulted ceilings, and patio area.
This is a very well detailed custom home on a smaller scale, measuring only 3,000 sf under a/c. Every element of the home was designed by some of Sarasota's top architects, landscape architects and interior designers. One of the highlighted features are the true cypress timber beams that span the great room. These are not faux box beams but true timbers. Another awesome design feature is the outdoor living room boasting 20' pitched ceilings and a 37' tall chimney made of true boulders stacked over the course of 1 month.
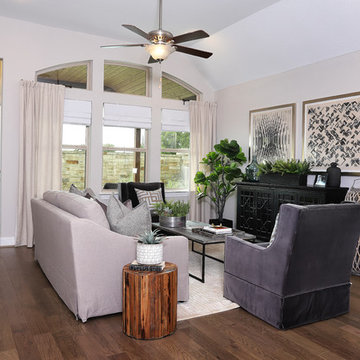
This is an example of a mid-sized traditional open concept living room in Other with beige walls, light hardwood floors and brown floor.
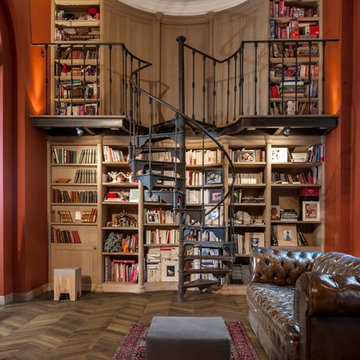
Kährs Chevron – chic, classic looks with a modern twist. Kährs has introduced a new patterned wood floor collection for Spring 2016. Offered in four on-trend colour tones, new Chevron creates a classical parquet-look with speed and ease. Matching frameboards can then be used around the edge of a room, to create a border for the stunning design. Unlike traditional parquet staves which are glued down piece-by-piece, Kährs’ Chevron has a modern, plank format – measuring 1848x300x15mm - which is fast to install. The angled chevron pattern and ingenious ‘parallelogram’ short ends create the continuous V-shaped design, which is further emphasized by a bevelled edge. All boards are brushed to create a tactile lived-in look, which complements the warm white, weathered grey, classic brown and dark brown colour tones and the lively oak graining. Kährs Chevron has a multi-layered construction, made up of a sustainable oak surface layer and a plywood core. This eco-friendly, engineered format makes the floor more stable and ideal for installation over underfloor heating.
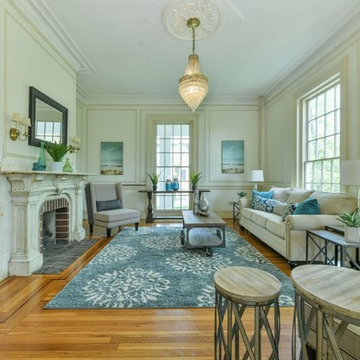
Large traditional formal enclosed living room in Boston with beige walls, medium hardwood floors, a standard fireplace, a brick fireplace surround, no tv and brown floor.
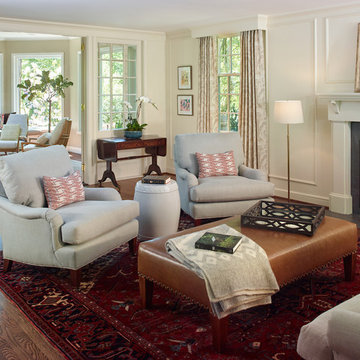
The Living Room furnishings include custom window treatments, Lee Industries arm chairs and sofa, an antique Persian carpet, and a custom leather ottoman. The paint color is Sherwin Williams Antique White.
Project by Portland interior design studio Jenni Leasia Interior Design. Also serving Lake Oswego, West Linn, Vancouver, Sherwood, Camas, Oregon City, Beaverton, and the whole of Greater Portland.
For more about Jenni Leasia Interior Design, click here: https://www.jennileasiadesign.com/
To learn more about this project, click here:
https://www.jennileasiadesign.com/crystal-springs
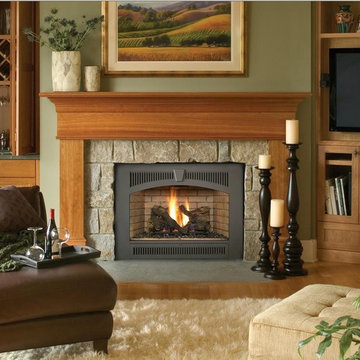
Photo of a mid-sized traditional formal enclosed living room in Nashville with beige walls, a standard fireplace, brown floor, medium hardwood floors, a tile fireplace surround and no tv.
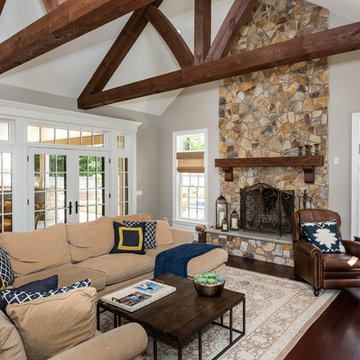
Photo of a traditional living room in Boston with grey walls, dark hardwood floors, a standard fireplace, a stone fireplace surround and brown floor.
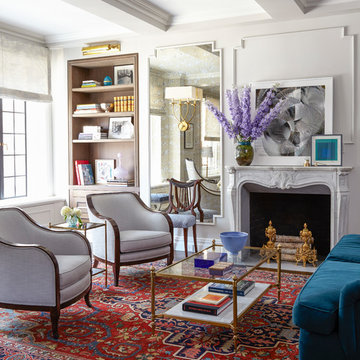
Alison Gootee
Project for: OPUS.AD
Design ideas for a mid-sized traditional open concept living room in New York with a home bar, grey walls, dark hardwood floors, a standard fireplace, a stone fireplace surround, no tv and brown floor.
Design ideas for a mid-sized traditional open concept living room in New York with a home bar, grey walls, dark hardwood floors, a standard fireplace, a stone fireplace surround, no tv and brown floor.
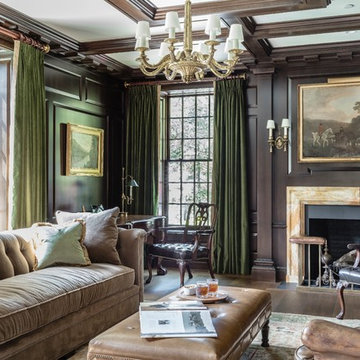
The Historic Home lies at the heart of Michael Carter’s passion for interior design. Well versed in the academics of period architecture and antiques, Carter continues to be called on to bring fresh and inspiring ideas to historic properties that are undergoing restoration or redecoration. It is never the goal to have these homes feel like museums. Instead, Carter & Company strives to blend the function of contemporary life with design ideas that are appropriate – they respect the past in a way that is stylish, timeless and elegant.
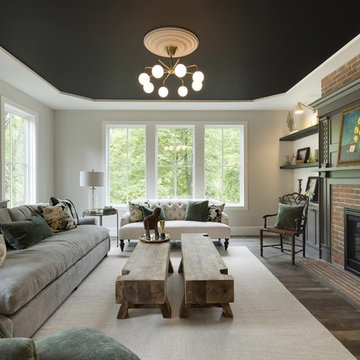
Photo of a traditional formal enclosed living room in Minneapolis with white walls, dark hardwood floors, a standard fireplace, brown floor and a brick fireplace surround.
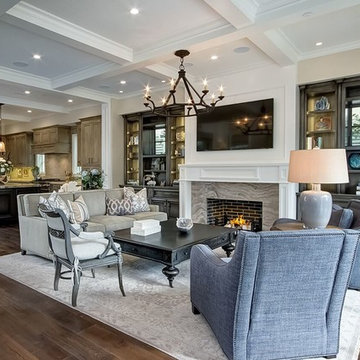
Mid-sized traditional formal open concept living room in Orange County with grey walls, dark hardwood floors, a standard fireplace, a tile fireplace surround, a wall-mounted tv and brown floor.
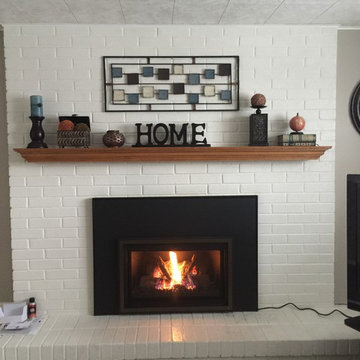
Inspiration for a mid-sized traditional formal enclosed living room in Salt Lake City with beige walls, dark hardwood floors, a standard fireplace, a brick fireplace surround, brown floor and a freestanding tv.
Traditional Living Room Design Photos with Brown Floor
2