Traditional Living Room Design Photos with Brown Floor
Refine by:
Budget
Sort by:Popular Today
81 - 100 of 17,823 photos
Item 1 of 3
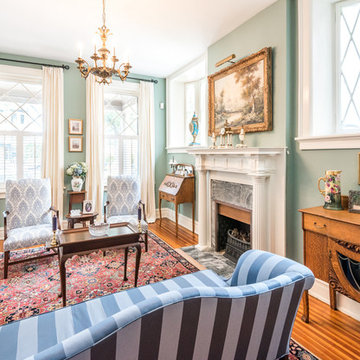
This room just needed a fresh coat of paint to update it. Located immediately to the left of the new bright entryway and within eyesight of the rich blue dining room. We selected a green from the oriental rug that also highlights the painting over the fireplace.
Sara E. Eastman Photography
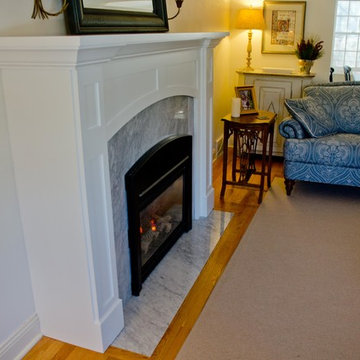
With the marble cemented to the old masonry fireplace a new one-piece “cap type” wooden mantel was placed over the existing fireplace. The before and after photos show the remarkable difference.
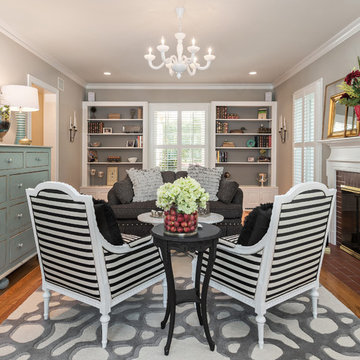
Sherwin Williams, "Dorian Gray" bookshelf paint
Mid-sized traditional enclosed living room in St Louis with grey walls, medium hardwood floors, a standard fireplace, a brick fireplace surround, no tv and brown floor.
Mid-sized traditional enclosed living room in St Louis with grey walls, medium hardwood floors, a standard fireplace, a brick fireplace surround, no tv and brown floor.
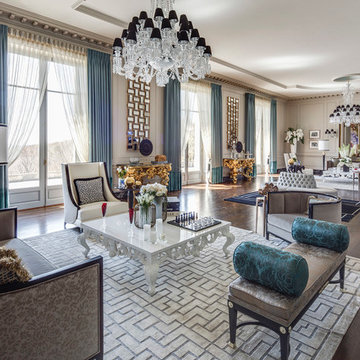
Expansive traditional formal open concept living room in New York with beige walls, dark hardwood floors, no fireplace, no tv and brown floor.
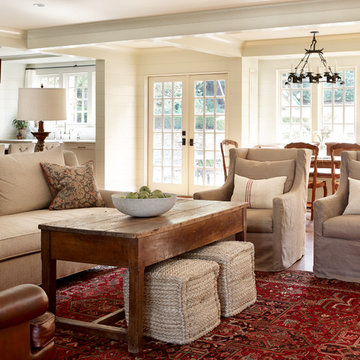
Emily Followill
This is an example of a mid-sized traditional formal open concept living room in Atlanta with white walls, medium hardwood floors, no fireplace, a wall-mounted tv and brown floor.
This is an example of a mid-sized traditional formal open concept living room in Atlanta with white walls, medium hardwood floors, no fireplace, a wall-mounted tv and brown floor.
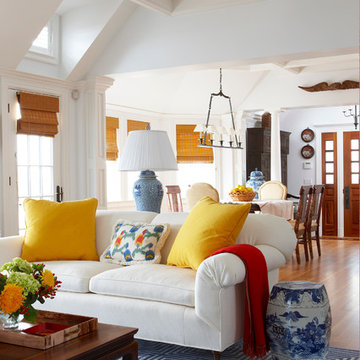
This living room vignette features a blue-and-white geometric patterned area rug; the first of many layers of color in this beach style home.
This is an example of a traditional living room in Miami with white walls and brown floor.
This is an example of a traditional living room in Miami with white walls and brown floor.
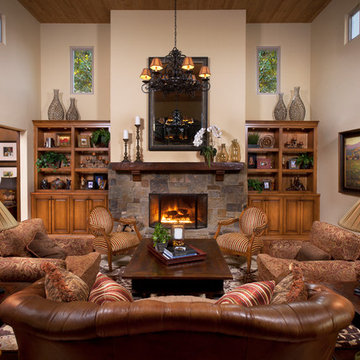
Martin King
Mid-sized traditional open concept living room in Orange County with a standard fireplace, a stone fireplace surround, beige walls, medium hardwood floors, no tv and brown floor.
Mid-sized traditional open concept living room in Orange County with a standard fireplace, a stone fireplace surround, beige walls, medium hardwood floors, no tv and brown floor.
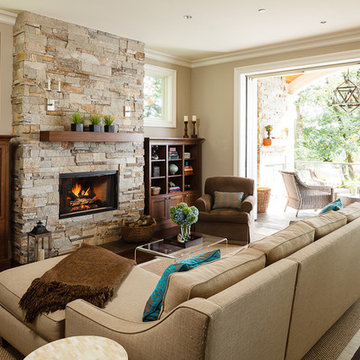
This new riverfront townhouse is on three levels. The interiors blend clean contemporary elements with traditional cottage architecture. It is luxurious, yet very relaxed.
The Weiland sliding door is fully recessed in the wall on the left. The fireplace stone is called Hudson Ledgestone by NSVI. The cabinets are custom. The cabinet on the left has articulated doors that slide out and around the back to reveal the tv. It is a beautiful solution to the hide/show tv dilemma that goes on in many households! The wall paint is a custom mix of a Benjamin Moore color, Glacial Till, AF-390. The trim paint is Benjamin Moore, Floral White, OC-29.
Project by Portland interior design studio Jenni Leasia Interior Design. Also serving Lake Oswego, West Linn, Vancouver, Sherwood, Camas, Oregon City, Beaverton, and the whole of Greater Portland.
For more about Jenni Leasia Interior Design, click here: https://www.jennileasiadesign.com/
To learn more about this project, click here:
https://www.jennileasiadesign.com/lakeoswegoriverfront
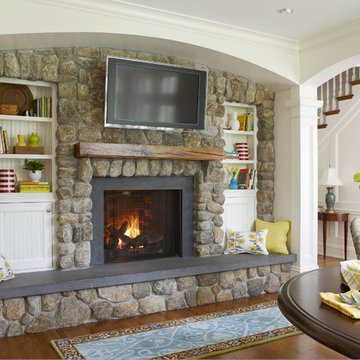
This is an example of a large traditional enclosed living room in Boston with white walls, medium hardwood floors, a standard fireplace, a stone fireplace surround, a wall-mounted tv and brown floor.
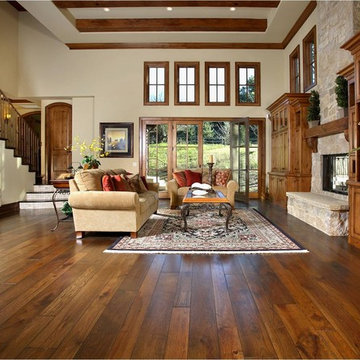
Inspiration for a traditional living room in San Francisco with a stone fireplace surround and brown floor.
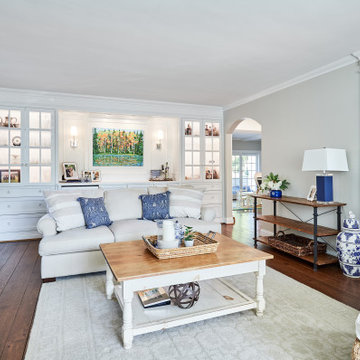
Photography: Viktor Ramos
This is an example of a small traditional enclosed living room in Cincinnati with grey walls, dark hardwood floors and brown floor.
This is an example of a small traditional enclosed living room in Cincinnati with grey walls, dark hardwood floors and brown floor.
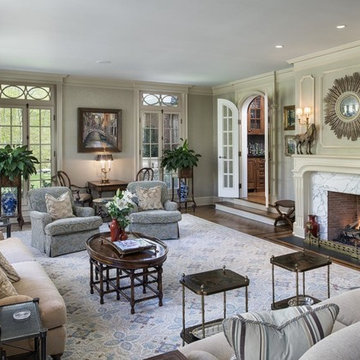
Photo of a large traditional formal enclosed living room in New York with beige walls, dark hardwood floors, a standard fireplace, a stone fireplace surround, no tv and brown floor.
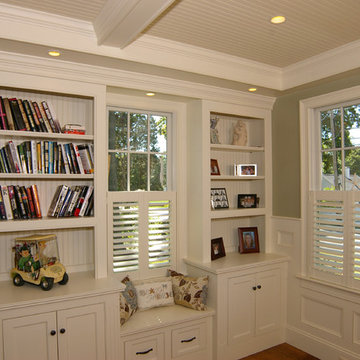
Living room built-ins, coffered ceiling
Design ideas for a mid-sized traditional formal enclosed living room in Boston with grey walls, dark hardwood floors, a standard fireplace, a stone fireplace surround, a wall-mounted tv and brown floor.
Design ideas for a mid-sized traditional formal enclosed living room in Boston with grey walls, dark hardwood floors, a standard fireplace, a stone fireplace surround, a wall-mounted tv and brown floor.
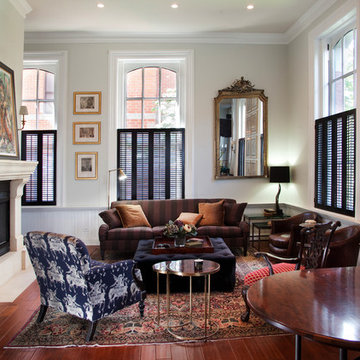
Photographer: Todd Pierson
Inspiration for a mid-sized traditional formal open concept living room in Chicago with dark hardwood floors, a standard fireplace, no tv, beige walls and brown floor.
Inspiration for a mid-sized traditional formal open concept living room in Chicago with dark hardwood floors, a standard fireplace, no tv, beige walls and brown floor.
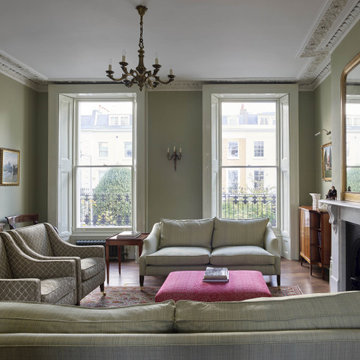
Photo of a traditional living room in London with grey walls, a standard fireplace and brown floor.
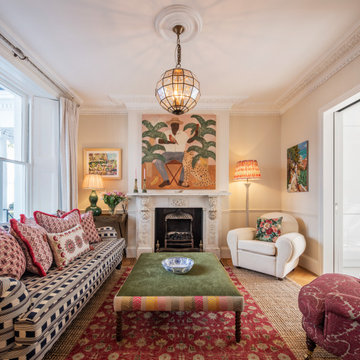
Photo of a traditional formal enclosed living room in London with beige walls, medium hardwood floors, a standard fireplace and brown floor.
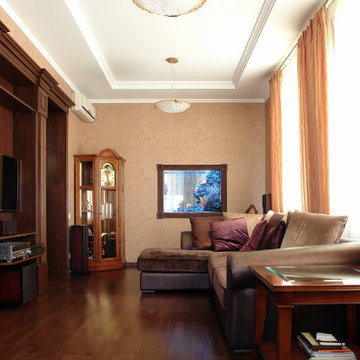
Design ideas for a mid-sized traditional enclosed living room in Other with beige walls, dark hardwood floors, a standard fireplace, a wall-mounted tv, brown floor, recessed and wallpaper.

Nach eigenen Wünschen der Baufamilie stimmig kombiniert, nutzt Haus Aschau Aspekte traditioneller, klassischer und moderner Elemente als Basis. Sowohl bei der Raumanordnung als auch bei der architektonischen Gestaltung von Baukörper und Fenstergrafik setzt es dabei individuelle Akzente.
So fällt der großzügige Bereich im Erdgeschoss für Wohnen, Essen und Kochen auf. Ergänzt wird er durch die üppige Terrasse mit Ausrichtung nach Osten und Süden – für hohe Aufenthaltsqualität zu jeder Tageszeit.
Das Obergeschoss bildet eine Regenerations-Oase mit drei Kinderzimmern, großem Wellnessbad inklusive Sauna und verbindendem Luftraum über beide Etagen.
Größe, Proportionen und Anordnung der Fenster unterstreichen auf der weißen Putzfassade die attraktive Gesamterscheinung.

Large traditional enclosed living room in New York with grey walls, medium hardwood floors, a standard fireplace, a brick fireplace surround, a wall-mounted tv, brown floor and coffered.
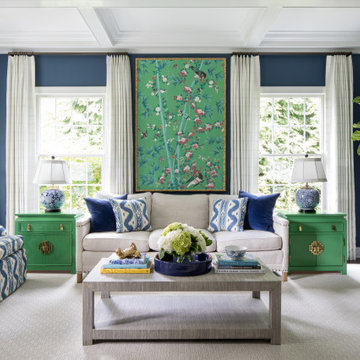
Design ideas for a traditional living room in New York with blue walls, dark hardwood floors and brown floor.
Traditional Living Room Design Photos with Brown Floor
5