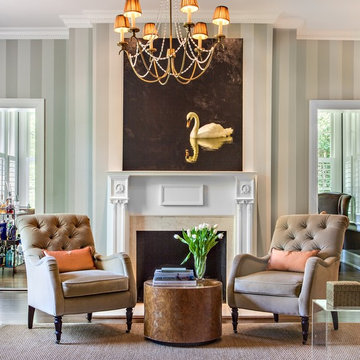Traditional Living Room Design Photos with Green Walls
Refine by:
Budget
Sort by:Popular Today
41 - 60 of 2,644 photos
Item 1 of 3
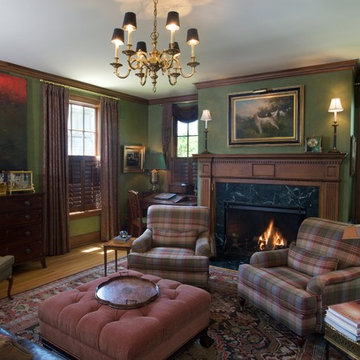
Design ideas for a mid-sized traditional enclosed living room in Columbus with a library, green walls, medium hardwood floors, a standard fireplace and a stone fireplace surround.
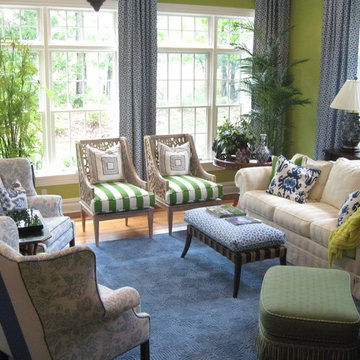
Design ideas for a traditional living room in New York with green walls and medium hardwood floors.
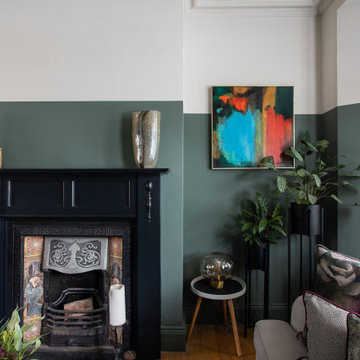
Detailed ribbed doors on the media cabinet and alcove storage. Client's own original artwork.
Photo of a mid-sized traditional living room in Belfast with green walls, medium hardwood floors, a standard fireplace, a wood fireplace surround and a built-in media wall.
Photo of a mid-sized traditional living room in Belfast with green walls, medium hardwood floors, a standard fireplace, a wood fireplace surround and a built-in media wall.
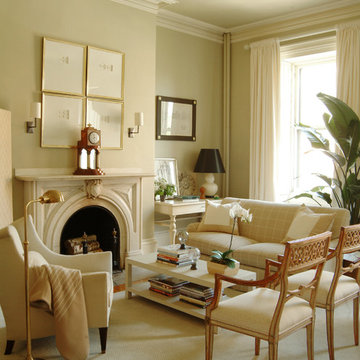
Inspiration for a traditional formal living room in Los Angeles with green walls, medium hardwood floors, a standard fireplace and beige floor.
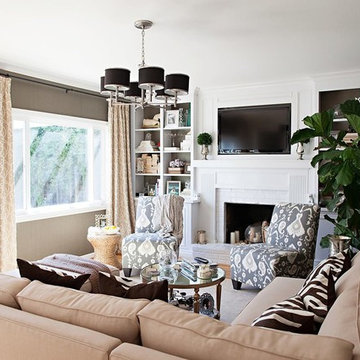
Inspiration for a mid-sized traditional enclosed living room in San Francisco with green walls, light hardwood floors, a standard fireplace, a brick fireplace surround, a built-in media wall, brown floor and wallpaper.
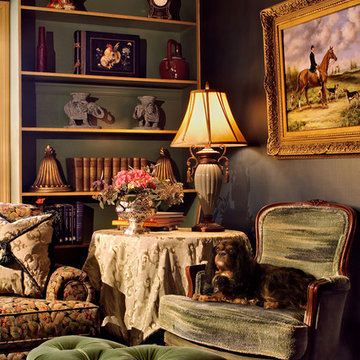
Traditional formal enclosed living room in Bridgeport with green walls, dark hardwood floors, no fireplace and no tv.
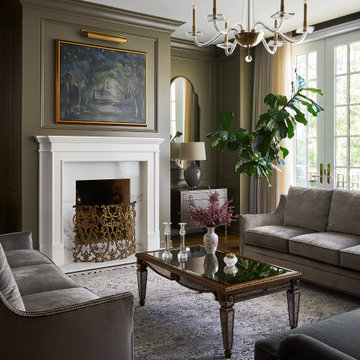
Design ideas for a traditional formal living room in Chicago with green walls, dark hardwood floors, a standard fireplace and brown floor.
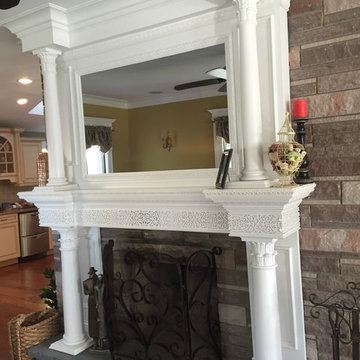
this client owns a Victorian Home in Essex county NJ and asked me to design a fireplace surround that was appropriate for the space and hid the television. The mirror you see in the photo is actually a 2-way mirror and if you look closely at the center section of the mantle, the remote speaker for the TV is built in. The fretwork pattern adds a lovely detail and the super columns (column on top of column) fit perfectly in the design scheme.
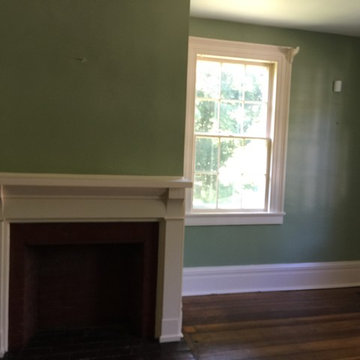
Design ideas for a mid-sized traditional formal enclosed living room in Cleveland with green walls, dark hardwood floors, a standard fireplace and a plaster fireplace surround.
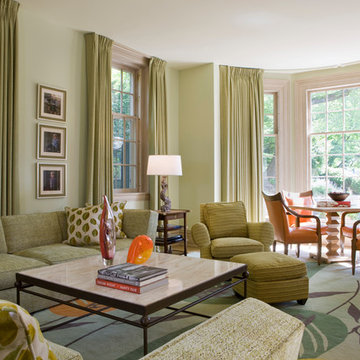
Gordon Beall photographer
Photo of a traditional formal open concept living room in DC Metro with green walls and light hardwood floors.
Photo of a traditional formal open concept living room in DC Metro with green walls and light hardwood floors.
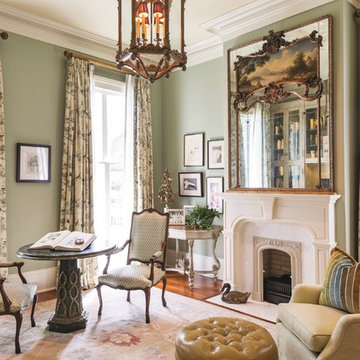
Library sitting room with antique trumeau mirror over custom wood fireplace mantel. Custom drapery panels, antique marble table with antique French armchairs. Lee Industries upholstered chair and leather ottoman.
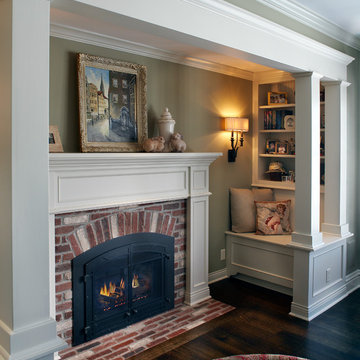
Gas fireplace with white surround sitting area.
Inspiration for a traditional living room in Minneapolis with green walls, dark hardwood floors, a standard fireplace and a brick fireplace surround.
Inspiration for a traditional living room in Minneapolis with green walls, dark hardwood floors, a standard fireplace and a brick fireplace surround.
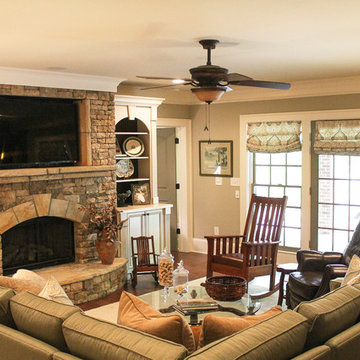
Design ideas for a large traditional open concept living room in Atlanta with green walls, medium hardwood floors, a standard fireplace, a stone fireplace surround and a built-in media wall.
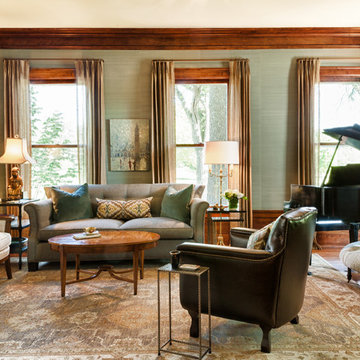
Interior Design by Herrick Design Group and photos by SMHerrick Photography
Mid-sized traditional enclosed living room in Minneapolis with a music area, green walls, medium hardwood floors, brown floor and wallpaper.
Mid-sized traditional enclosed living room in Minneapolis with a music area, green walls, medium hardwood floors, brown floor and wallpaper.

This room used to be the garage and was restored to its former glory as part of a whole house renovation and extension.
Inspiration for a large traditional formal living room in Other with green walls, carpet, a wood stove, a metal fireplace surround, a built-in media wall and panelled walls.
Inspiration for a large traditional formal living room in Other with green walls, carpet, a wood stove, a metal fireplace surround, a built-in media wall and panelled walls.
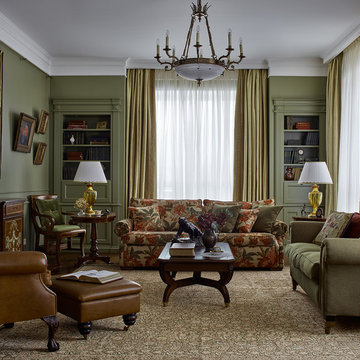
Сергей Ананьев, стилист Наталья Онуфрейчук
Design ideas for a mid-sized traditional living room in Moscow with a library and green walls.
Design ideas for a mid-sized traditional living room in Moscow with a library and green walls.
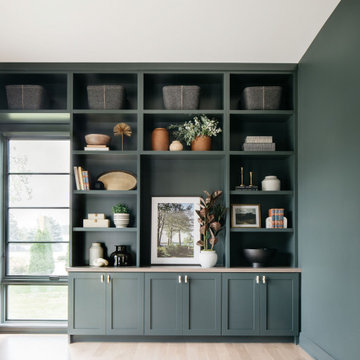
If you could paint a built-in any color, what would you choose?
We love when clients shoot for the stars and get creative with their color choices. This bold green built-in contrasted with a white oak countertop gives the homeowners plenty of extra storage and display space for their favorite things.
No color is too crazy, so send us your inspiration and let’s get creating!?
Paint Color: Inspired by Studio Green by @farrowandball
White Oak Top Color: Warm Gray by Sherwood @sherwinwilliams
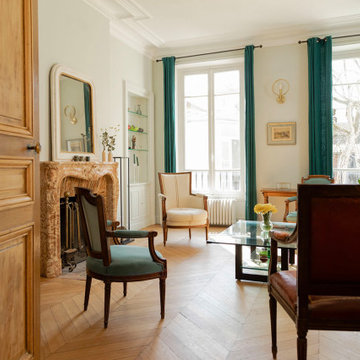
Le défi de cette maison de 180 m² était de la moderniser et de la rendre plus fonctionnelle pour la vie de cette famille nombreuse.
Au rez-de chaussée, nous avons réaménagé l’espace pour créer des toilettes et un dressing avec rangements.
La cuisine a été entièrement repensée pour pouvoir accueillir 8 personnes.
Le palier du 1er étage accueille désormais une grande bibliothèque sur mesure.
La rénovation s’inscrit dans des tons naturels et clairs, notamment avec du bois brut, des teintes vert d’eau, et un superbe papier peint panoramique dans la chambre parentale. Un projet de taille qu’on adore !
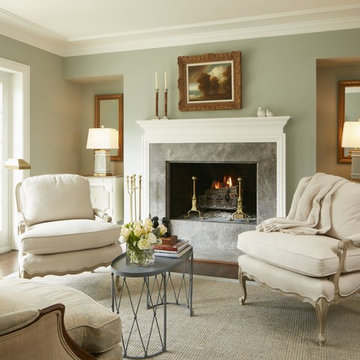
Renovation of existing ranch. Primary goal was to enlarge kitchen and make it part of family room. Resulting program caused the kitchen and dining room to change locations and for kitchen to take some of exiting living room.
Nathan Kirkman
Traditional Living Room Design Photos with Green Walls
3
