Traditional Living Room Design Photos with Marble Floors
Refine by:
Budget
Sort by:Popular Today
141 - 160 of 782 photos
Item 1 of 3
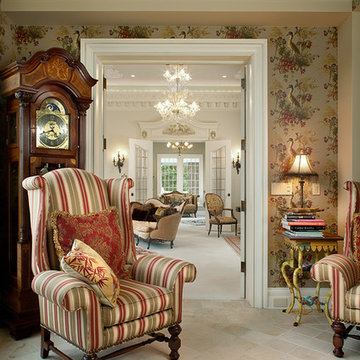
A large circular driveway and serene rock garden welcome visitors to this elegant estate. Classic columns, Shingle and stone distinguish the front exterior, which leads inside through a light-filled entryway. Rear exterior highlights include a natural-style pool, another rock garden and a beautiful, tree-filled lot.
Interior spaces are equally beautiful. The large formal living room boasts coved ceiling, abundant windows overlooking the woods beyond, leaded-glass doors and dramatic Old World crown moldings. Not far away, the casual and comfortable family room entices with coffered ceilings and an unusual wood fireplace. Looking for privacy and a place to curl up with a good book? The dramatic library has intricate paneling, handsome beams and a peaked barrel-vaulted ceiling. Other highlights include a spacious master suite, including a large French-style master bath with his-and-hers vanities. Hallways and spaces throughout feature the level of quality generally found in homes of the past, including arched windows, intricately carved moldings and painted walls reminiscent of Old World manors.
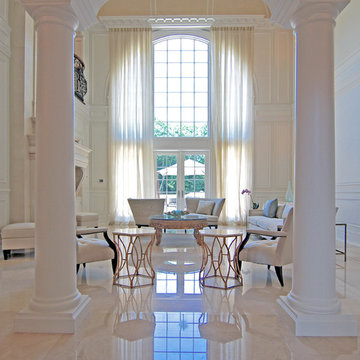
For this commission the client hired us to do the interiors of their new home which was under construction. The style of the house was very traditional however the client wanted the interiors to be transitional, a mixture of contemporary with more classic design. We assisted the client in all of the material, fixture, lighting, cabinetry and built-in selections for the home. The floors throughout the first floor of the home are a creme marble in different patterns to suit the particular room; the dining room has a marble mosaic inlay in the tradition of an oriental rug. The ground and second floors are hardwood flooring with a herringbone pattern in the bedrooms. Each of the seven bedrooms has a custom ensuite bathroom with a unique design. The master bathroom features a white and gray marble custom inlay around the wood paneled tub which rests below a venetian plaster domes and custom glass pendant light. We also selected all of the furnishings, wall coverings, window treatments, and accessories for the home. Custom draperies were fabricated for the sitting room, dining room, guest bedroom, master bedroom, and for the double height great room. The client wanted a neutral color scheme throughout the ground floor; fabrics were selected in creams and beiges in many different patterns and textures. One of the favorite rooms is the sitting room with the sculptural white tete a tete chairs. The master bedroom also maintains a neutral palette of creams and silver including a venetian mirror and a silver leafed folding screen. Additional unique features in the home are the layered capiz shell walls at the rear of the great room open bar, the double height limestone fireplace surround carved in a woven pattern, and the stained glass dome at the top of the vaulted ceilings in the great room.
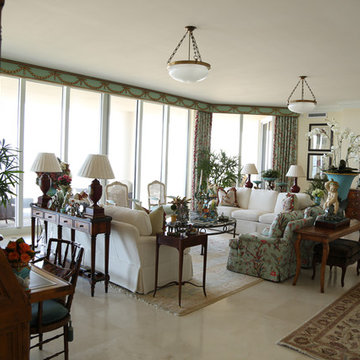
Large traditional formal open concept living room in Miami with yellow walls, marble floors, no fireplace, no tv and beige floor.
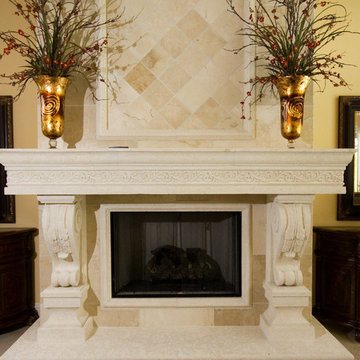
Gorgeous cast-stone fireplace mantle adds elegance and distinction to the living room.
Inspiration for a traditional open concept living room in Miami with yellow walls, marble floors, a standard fireplace, a plaster fireplace surround and beige floor.
Inspiration for a traditional open concept living room in Miami with yellow walls, marble floors, a standard fireplace, a plaster fireplace surround and beige floor.
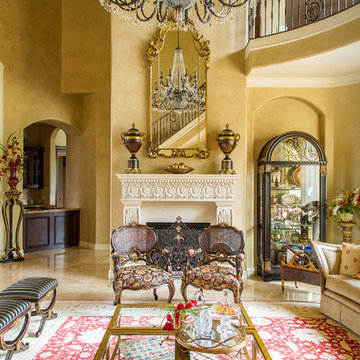
Guests are welcomed by a grand staircase into this formal living room. Intricate details invite you to look closer at every piece. From the carved fireplace surround, to the gilded furniture details this room is elaborately adorned.
Designers: Peggy Fuller & Carly Crawford
Photographer: Daniel Angulo
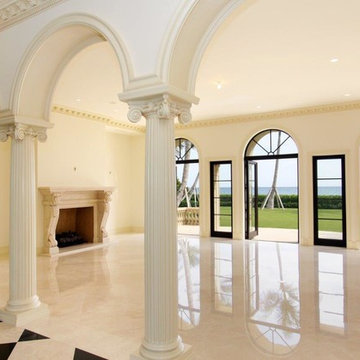
Granada Antique Marble patterned floor
Photo of a large traditional formal open concept living room in Miami with beige walls, marble floors, a standard fireplace, a stone fireplace surround, no tv and beige floor.
Photo of a large traditional formal open concept living room in Miami with beige walls, marble floors, a standard fireplace, a stone fireplace surround, no tv and beige floor.
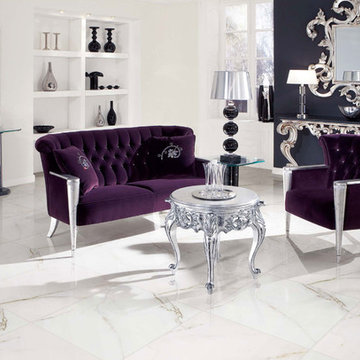
Large traditional formal open concept living room in New York with white walls, marble floors, no tv and white floor.
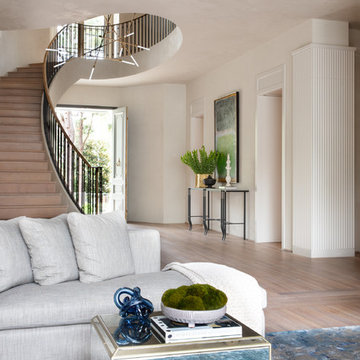
A relaxed yet elegant view looking from the formal salon back through the entryway foyer. The curved staircase influenced by European architecture
ascends to the accent light fixture custom-designed by Carlton Edwards.
The white oak flooring is 2 1/4" but varies with widths and patterns throughout the house topped with the Rubio monicoat stain.
The light is captured effortlessly as it moves across the plaster warming the color palette and coincides with the reclaimed white oak and limestone on the exterior of the house. Paneled jambs that lead into the dining room and fluted column
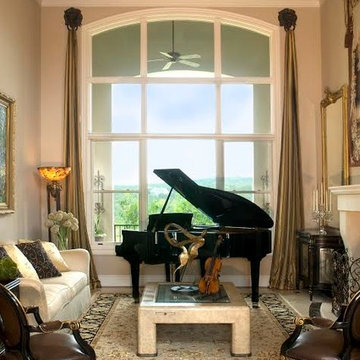
Photo of a large traditional formal open concept living room in Austin with beige walls, marble floors, a standard fireplace and a stone fireplace surround.
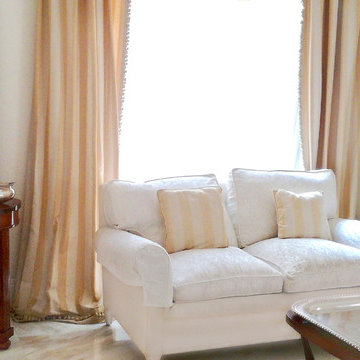
This is an example of a large traditional formal enclosed living room in Rome with white walls, marble floors and white floor.
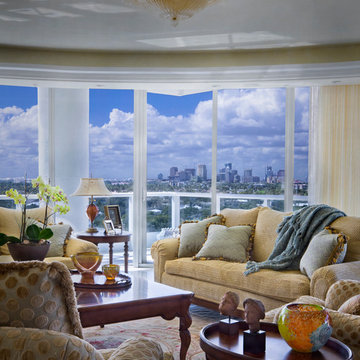
Dan Forer, Forer Incorporated
Large traditional open concept living room in Miami with beige walls, marble floors, no fireplace and white floor.
Large traditional open concept living room in Miami with beige walls, marble floors, no fireplace and white floor.
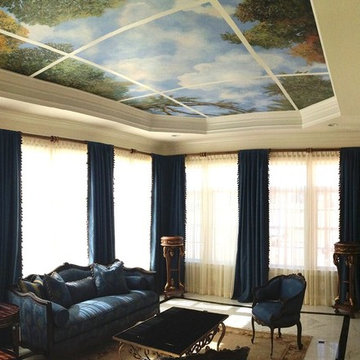
Inspiration for a mid-sized traditional formal enclosed living room in DC Metro with beige walls, marble floors, no fireplace, no tv and beige floor.
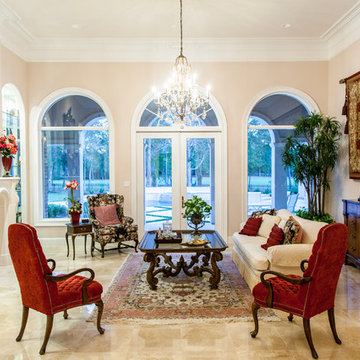
Elegant Living Room with 5-piece crown, cast stone fireplace mantel and surround and marble floors.
Large traditional formal open concept living room in Houston with beige walls, marble floors, a standard fireplace, a plaster fireplace surround and no tv.
Large traditional formal open concept living room in Houston with beige walls, marble floors, a standard fireplace, a plaster fireplace surround and no tv.
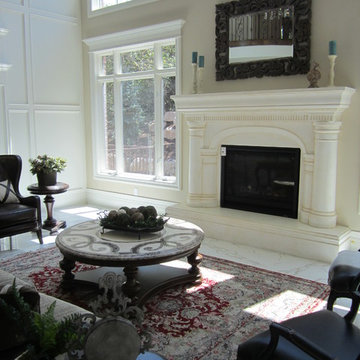
Design ideas for a large traditional formal open concept living room in Salt Lake City with beige walls, marble floors, a standard fireplace, a plaster fireplace surround and no tv.
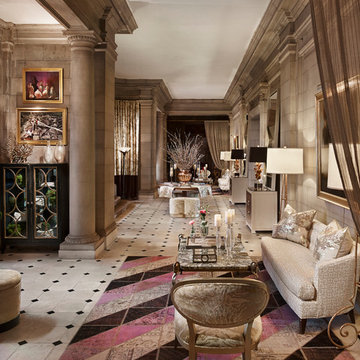
Gacek Design Group - The Blairsden Mansion in Peapack - gladstone - Long Hall Living
Photos: Halkin Mason Photography, LLC
Inspiration for an expansive traditional open concept living room in New York with grey walls and marble floors.
Inspiration for an expansive traditional open concept living room in New York with grey walls and marble floors.
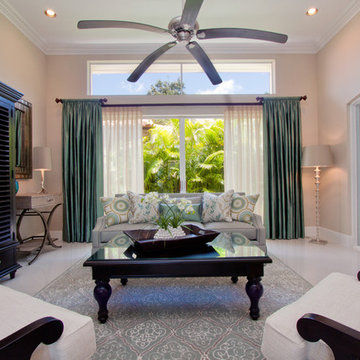
Roseanne Valenza, Roseanne Photography
Soft and elegant. Calming blue greens against the backdrop of dark furniture creates peace. Adding mixed metal accessories add a touch of glamour. Check out the before and after gallery!
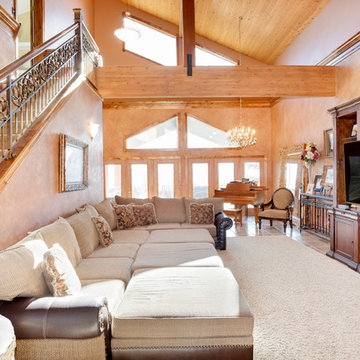
Meagan Larsen Photographer. Lisa Shearer Designer
Photo of a large traditional formal living room in Salt Lake City with brown walls, marble floors, a standard fireplace, a wood fireplace surround, a wall-mounted tv and grey floor.
Photo of a large traditional formal living room in Salt Lake City with brown walls, marble floors, a standard fireplace, a wood fireplace surround, a wall-mounted tv and grey floor.
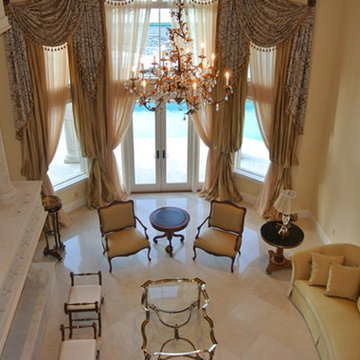
Design ideas for a large traditional formal loft-style living room in Los Angeles with beige walls, marble floors, a two-sided fireplace, a stone fireplace surround and no tv.
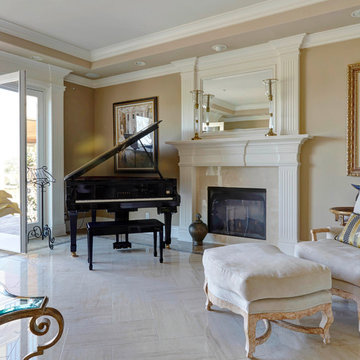
Large traditional formal living room in San Francisco with beige walls, marble floors, a standard fireplace and a tile fireplace surround.
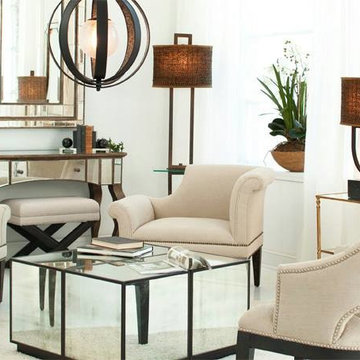
Mid-sized traditional formal open concept living room in New York with white walls and marble floors.
Traditional Living Room Design Photos with Marble Floors
8