Traditional Living Room Design Photos with Marble Floors
Refine by:
Budget
Sort by:Popular Today
21 - 40 of 782 photos
Item 1 of 3
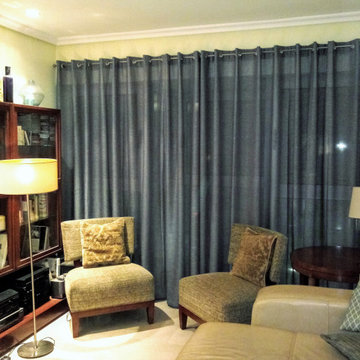
confección ollados de visillo en salón color azul, con barra níquel mate.
Inspiration for a small traditional enclosed living room in Valencia with beige walls and marble floors.
Inspiration for a small traditional enclosed living room in Valencia with beige walls and marble floors.
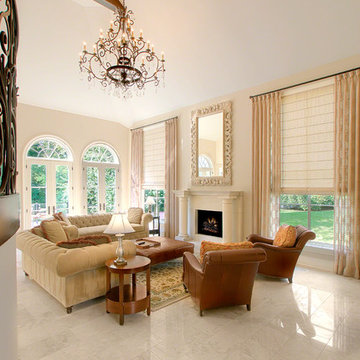
Design ideas for a large traditional formal open concept living room in Chicago with marble floors, no tv, white floor, a standard fireplace and beige walls.
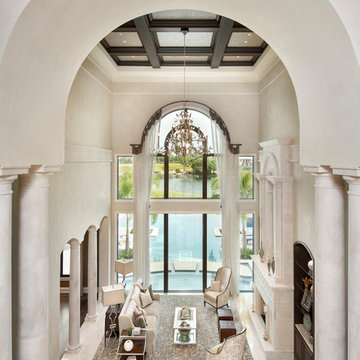
Formal Living Room, directly off of the entry.
Design ideas for an expansive traditional formal open concept living room in Miami with beige walls, marble floors, a standard fireplace and a stone fireplace surround.
Design ideas for an expansive traditional formal open concept living room in Miami with beige walls, marble floors, a standard fireplace and a stone fireplace surround.
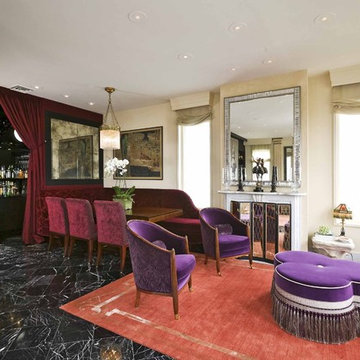
Design ideas for a traditional living room in Other with beige walls and marble floors.
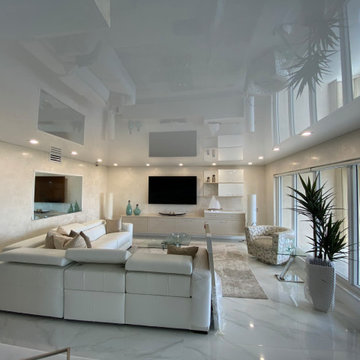
High Gloss Stretch Ceilings are sheets of PVC ceiling that are stretched over aluminum railings. Check out how cool they look!
Mid-sized traditional formal open concept living room in Miami with white walls, marble floors, a wall-mounted tv, white floor, wallpaper and wallpaper.
Mid-sized traditional formal open concept living room in Miami with white walls, marble floors, a wall-mounted tv, white floor, wallpaper and wallpaper.
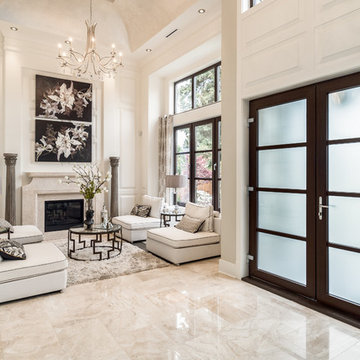
Inspiration for a mid-sized traditional formal open concept living room in Vancouver with white walls, a standard fireplace, beige floor, marble floors and no tv.
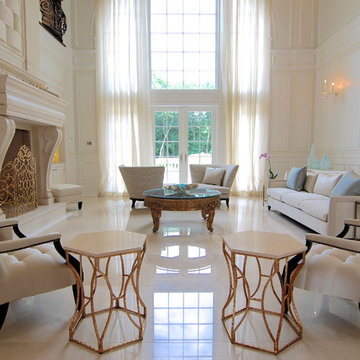
For this commission the client hired us to do the interiors of their new home which was under construction. The style of the house was very traditional however the client wanted the interiors to be transitional, a mixture of contemporary with more classic design. We assisted the client in all of the material, fixture, lighting, cabinetry and built-in selections for the home. The floors throughout the first floor of the home are a creme marble in different patterns to suit the particular room; the dining room has a marble mosaic inlay in the tradition of an oriental rug. The ground and second floors are hardwood flooring with a herringbone pattern in the bedrooms. Each of the seven bedrooms has a custom ensuite bathroom with a unique design. The master bathroom features a white and gray marble custom inlay around the wood paneled tub which rests below a venetian plaster domes and custom glass pendant light. We also selected all of the furnishings, wall coverings, window treatments, and accessories for the home. Custom draperies were fabricated for the sitting room, dining room, guest bedroom, master bedroom, and for the double height great room. The client wanted a neutral color scheme throughout the ground floor; fabrics were selected in creams and beiges in many different patterns and textures. One of the favorite rooms is the sitting room with the sculptural white tete a tete chairs. The master bedroom also maintains a neutral palette of creams and silver including a venetian mirror and a silver leafed folding screen. Additional unique features in the home are the layered capiz shell walls at the rear of the great room open bar, the double height limestone fireplace surround carved in a woven pattern, and the stained glass dome at the top of the vaulted ceilings in the great room.
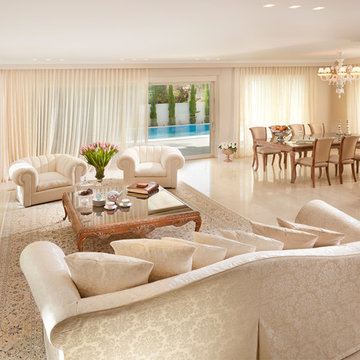
Textile shooting for shanel mor : shanelm@netvision.net.il
Inspiration for a traditional open concept living room in Other with beige walls, no tv and marble floors.
Inspiration for a traditional open concept living room in Other with beige walls, no tv and marble floors.
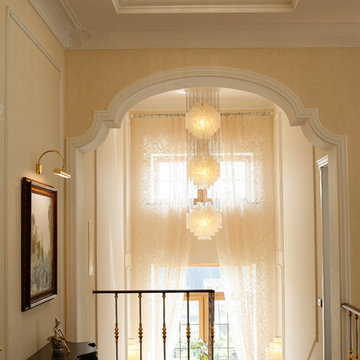
Лариса и Виталий Виинапуу, фото Александр Купцов
Photo of a large traditional formal open concept living room in Other with beige walls, marble floors, a ribbon fireplace, a stone fireplace surround, a freestanding tv and beige floor.
Photo of a large traditional formal open concept living room in Other with beige walls, marble floors, a ribbon fireplace, a stone fireplace surround, a freestanding tv and beige floor.
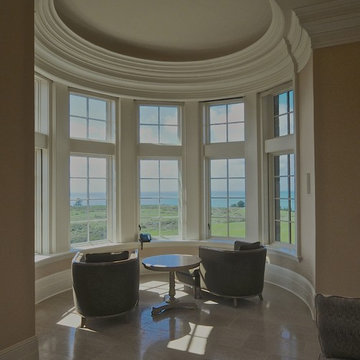
Tom Allen, AIA
Design ideas for a mid-sized traditional formal open concept living room in San Francisco with beige walls, marble floors, no fireplace and no tv.
Design ideas for a mid-sized traditional formal open concept living room in San Francisco with beige walls, marble floors, no fireplace and no tv.
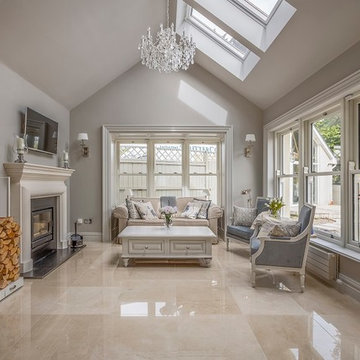
Tiles: Crema Marfil Marble from TileStyle
Photos by: Daragh Muldowney for TileStyle
Photo of a large traditional living room in Dublin with grey walls, marble floors and a wall-mounted tv.
Photo of a large traditional living room in Dublin with grey walls, marble floors and a wall-mounted tv.
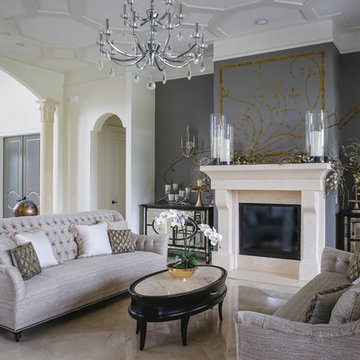
This modern mansion has a grand entrance indeed. To the right is a glorious 3 story stairway with custom iron and glass stair rail. The dining room has dramatic black and gold metallic accents. To the left is a home office, entrance to main level master suite and living area with SW0077 Classic French Gray fireplace wall highlighted with golden glitter hand applied by an artist. Light golden crema marfil stone tile floors, columns and fireplace surround add warmth. The chandelier is surrounded by intricate ceiling details. Just around the corner from the elevator we find the kitchen with large island, eating area and sun room. The SW 7012 Creamy walls and SW 7008 Alabaster trim and ceilings calm the beautiful home.
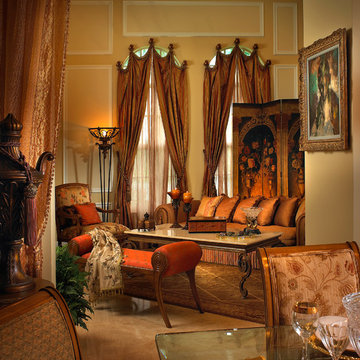
Barry Grossman Photography
Inspiration for a large traditional open concept living room in Miami with marble floors.
Inspiration for a large traditional open concept living room in Miami with marble floors.
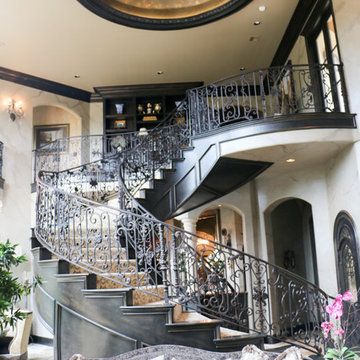
Oklahoma's premier destination for luxury plumbing fixtures, door hardware, cabinet hardware and accessories. Our 4000 square foot showroom in the Charter at May Design Center is a destination for those looking for premier luxury designs not found anywhere else in Oklahoma. We are wholesale to the trade working with trade professionals who desire a distinct look, feel and style not offered by other big box stores and showrooms in the Oklahoma design industry.
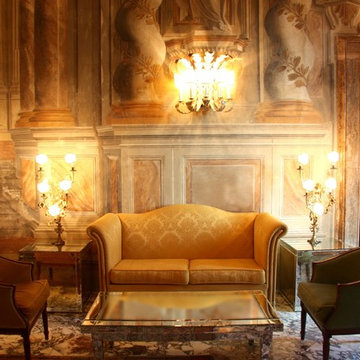
Photo of a large traditional enclosed living room in Chicago with multi-coloured walls, marble floors and multi-coloured floor.
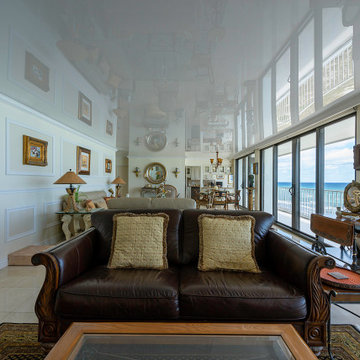
Seaside condos look great with High Gloss ceilings!
Large traditional formal open concept living room in Miami with yellow walls, marble floors, no tv, beige floor and wallpaper.
Large traditional formal open concept living room in Miami with yellow walls, marble floors, no tv, beige floor and wallpaper.
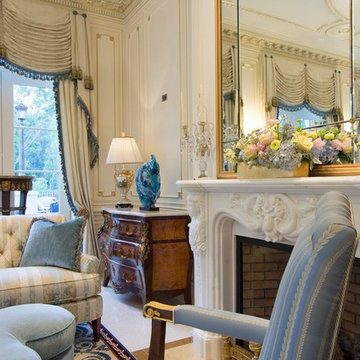
Large traditional enclosed living room in DC Metro with beige walls, marble floors, a standard fireplace, a plaster fireplace surround and no tv.
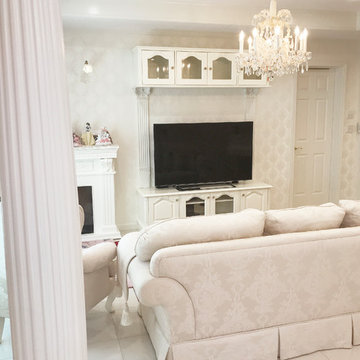
都内の一等地にそびえ立つロマンティックな邸宅。家具ご一式オーダーメイドで製作させていただきました。
Inspiration for a large traditional living room in Tokyo with white walls, marble floors, a standard fireplace, a tile fireplace surround and beige floor.
Inspiration for a large traditional living room in Tokyo with white walls, marble floors, a standard fireplace, a tile fireplace surround and beige floor.
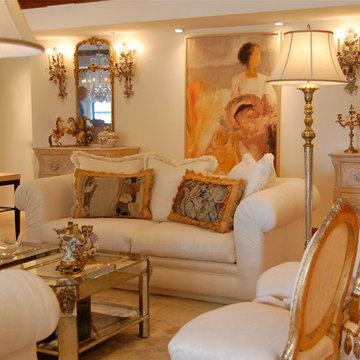
19c French chairs covered in white silk are a sharp but subtle contrast to the mirrored 20's cocktail tables.
This is an example of a large traditional formal enclosed living room in Chicago with white walls, marble floors, no fireplace and no tv.
This is an example of a large traditional formal enclosed living room in Chicago with white walls, marble floors, no fireplace and no tv.
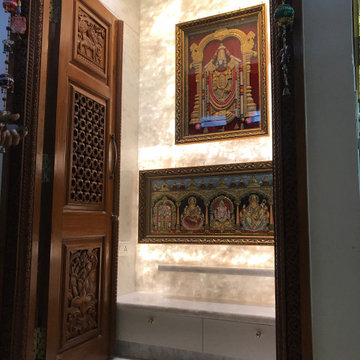
Traditional puja room with Brazilian white marble & teak wood combination.
Photo of a small traditional enclosed living room in Bengaluru with white walls, marble floors, white floor, wood and panelled walls.
Photo of a small traditional enclosed living room in Bengaluru with white walls, marble floors, white floor, wood and panelled walls.
Traditional Living Room Design Photos with Marble Floors
2