Traditional Living Room Design Photos with Marble Floors
Refine by:
Budget
Sort by:Popular Today
61 - 80 of 782 photos
Item 1 of 3
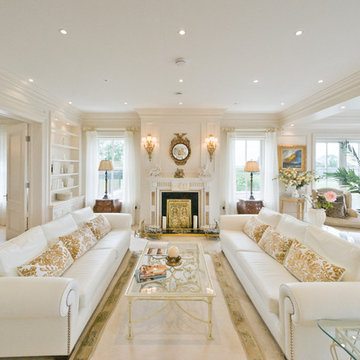
Beautifully Reclaimed Irish Antiques, Fixtures and Fittings make this new build an instant classic.
photo Florian Knorn
Design ideas for a large traditional formal open concept living room in Dublin with marble floors, a standard fireplace, a stone fireplace surround, no tv and white walls.
Design ideas for a large traditional formal open concept living room in Dublin with marble floors, a standard fireplace, a stone fireplace surround, no tv and white walls.
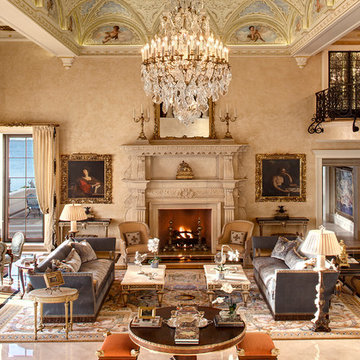
Formal Grand Salon with painted mural ceiling.
Taylor Architectural Photography
This is an example of an expansive traditional formal open concept living room in Miami with marble floors, a stone fireplace surround, beige walls, a standard fireplace, no tv and beige floor.
This is an example of an expansive traditional formal open concept living room in Miami with marble floors, a stone fireplace surround, beige walls, a standard fireplace, no tv and beige floor.
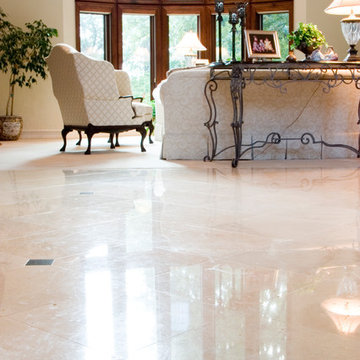
Mid-sized traditional formal living room in Dallas with beige walls, marble floors and beige floor.
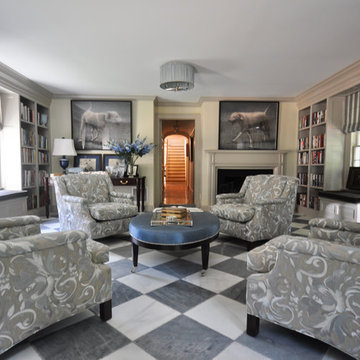
Jennifer Cardinal Photography
Photo of a large traditional formal enclosed living room in Bridgeport with beige walls, a standard fireplace, a wood fireplace surround, no tv, multi-coloured floor and marble floors.
Photo of a large traditional formal enclosed living room in Bridgeport with beige walls, a standard fireplace, a wood fireplace surround, no tv, multi-coloured floor and marble floors.
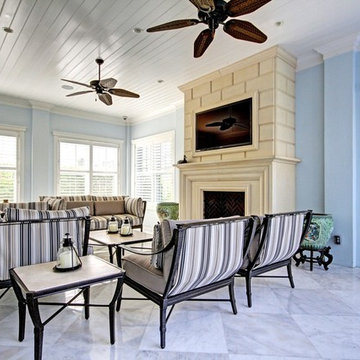
This is an example of a mid-sized traditional enclosed living room in Miami with blue walls, marble floors, a standard fireplace, a plaster fireplace surround, a wall-mounted tv and beige floor.
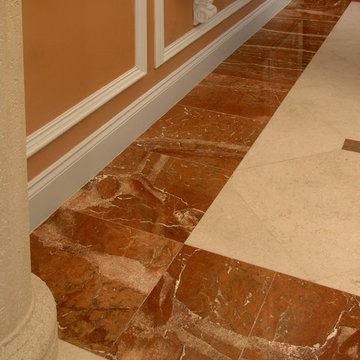
Credit: Ron Rosenzweig
Inspiration for a mid-sized traditional living room in Miami with orange walls and marble floors.
Inspiration for a mid-sized traditional living room in Miami with orange walls and marble floors.
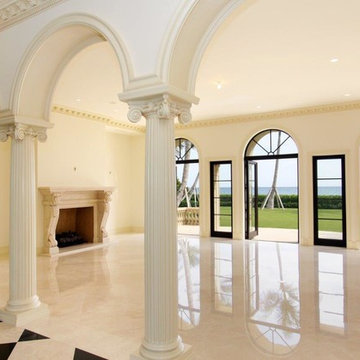
Granada Antique Marble patterned floor
Photo of a large traditional formal open concept living room in Miami with beige walls, marble floors, a standard fireplace, a stone fireplace surround, no tv and beige floor.
Photo of a large traditional formal open concept living room in Miami with beige walls, marble floors, a standard fireplace, a stone fireplace surround, no tv and beige floor.
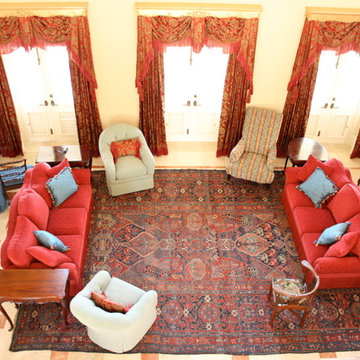
Inspiration for a mid-sized traditional formal open concept living room in Boise with beige walls, marble floors, no fireplace, no tv and beige floor.
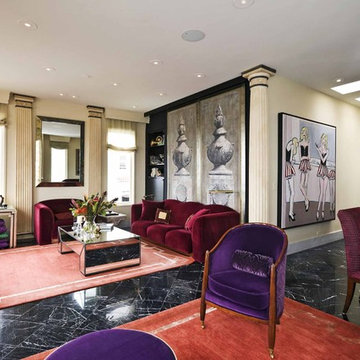
Inspiration for a traditional living room in Other with beige walls and marble floors.
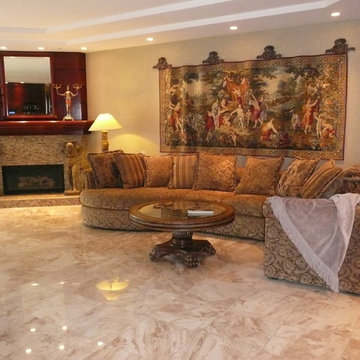
Design ideas for a large traditional formal open concept living room in Las Vegas with beige walls, marble floors, a corner fireplace, a stone fireplace surround, no tv and brown floor.
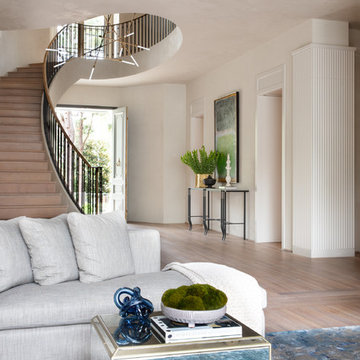
A relaxed yet elegant view looking from the formal salon back through the entryway foyer. The curved staircase influenced by European architecture
ascends to the accent light fixture custom-designed by Carlton Edwards.
The white oak flooring is 2 1/4" but varies with widths and patterns throughout the house topped with the Rubio monicoat stain.
The light is captured effortlessly as it moves across the plaster warming the color palette and coincides with the reclaimed white oak and limestone on the exterior of the house. Paneled jambs that lead into the dining room and fluted column
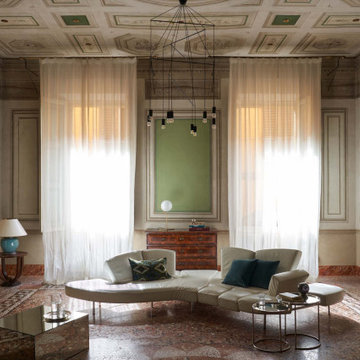
Ampio salone affrescato con pavimenti originali. Un restauro conservativo ha coinvolto le porte originali di metà '800. Arredo essenziale in un mix tra classico e moderno con divano Edra in pelle bianco,
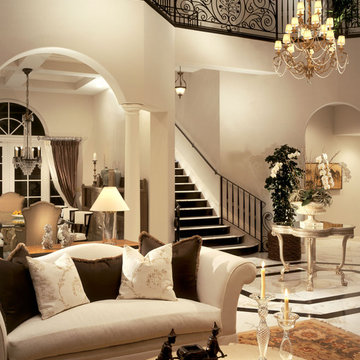
A clean classical design enhanced elegant and timeless Calcutta gold stone floors. Soft neutral tones, grand window treatments and exquisite gallery artwork add to the ambience.
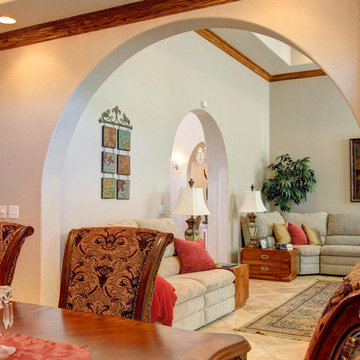
HotShotPros.com
Photo of a mid-sized traditional enclosed living room in Denver with yellow walls and marble floors.
Photo of a mid-sized traditional enclosed living room in Denver with yellow walls and marble floors.
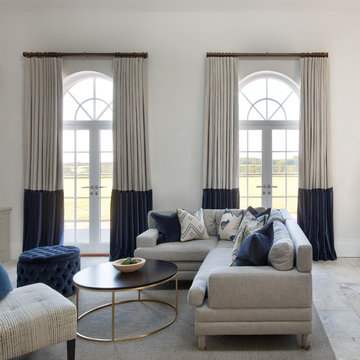
The Georgian design of the house allows for a huge amount of light to enter through the French windows to create a light and airy living room complete with beige corner sofa.
Photograph by martingardner.com
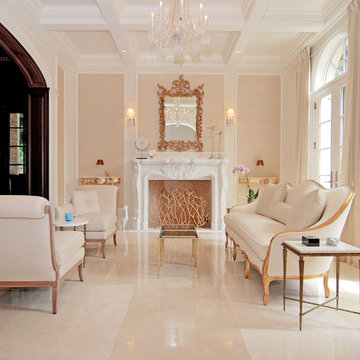
For this commission the client hired us to do the interiors of their new home which was under construction. The style of the house was very traditional however the client wanted the interiors to be transitional, a mixture of contemporary with more classic design. We assisted the client in all of the material, fixture, lighting, cabinetry and built-in selections for the home. The floors throughout the first floor of the home are a creme marble in different patterns to suit the particular room; the dining room has a marble mosaic inlay in the tradition of an oriental rug. The ground and second floors are hardwood flooring with a herringbone pattern in the bedrooms. Each of the seven bedrooms has a custom ensuite bathroom with a unique design. The master bathroom features a white and gray marble custom inlay around the wood paneled tub which rests below a venetian plaster domes and custom glass pendant light. We also selected all of the furnishings, wall coverings, window treatments, and accessories for the home. Custom draperies were fabricated for the sitting room, dining room, guest bedroom, master bedroom, and for the double height great room. The client wanted a neutral color scheme throughout the ground floor; fabrics were selected in creams and beiges in many different patterns and textures. One of the favorite rooms is the sitting room with the sculptural white tete a tete chairs. The master bedroom also maintains a neutral palette of creams and silver including a venetian mirror and a silver leafed folding screen. Additional unique features in the home are the layered capiz shell walls at the rear of the great room open bar, the double height limestone fireplace surround carved in a woven pattern, and the stained glass dome at the top of the vaulted ceilings in the great room.
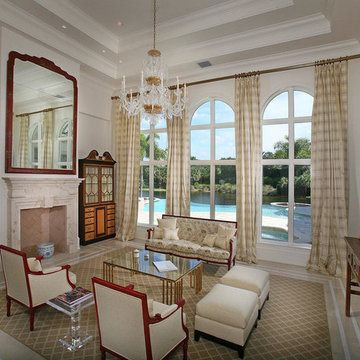
Inspiration for a large traditional formal enclosed living room in New York with white walls, a standard fireplace, marble floors, no tv and a plaster fireplace surround.
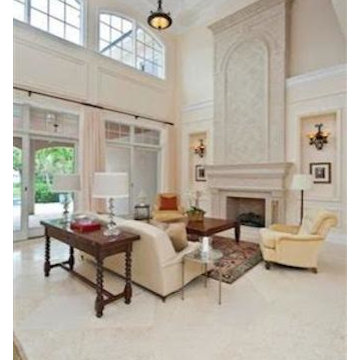
Large two-story Living Room features precast mantel and pendant lights.
This is an example of an expansive traditional formal open concept living room in Miami with white walls, marble floors, a standard fireplace and a plaster fireplace surround.
This is an example of an expansive traditional formal open concept living room in Miami with white walls, marble floors, a standard fireplace and a plaster fireplace surround.
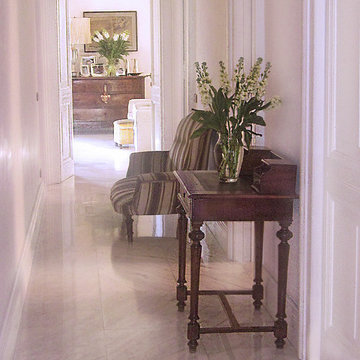
Corridoio con pavimento in marmo bianco, mobile antichi in noce, piccolo divano fine ottocento, in velluto a righe marrone e beige. Scrittoio in noce fine ottocento, con vaso in vetro trasparente con fiori bianchi "violacciocche". Alla fine del corridoio, c'è il salone, con cassettone in noce primi '800. Ai lati ci sono le porte bianche bugnate, con mostre e battiscopa di 20 cm in legno bianco.
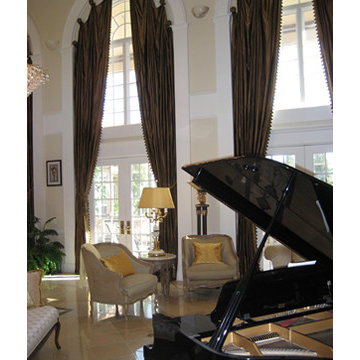
Expansive traditional formal open concept living room in Miami with marble floors.
Traditional Living Room Design Photos with Marble Floors
4