Traditional Living Room Design Photos with Medium Hardwood Floors
Refine by:
Budget
Sort by:Popular Today
101 - 120 of 23,544 photos
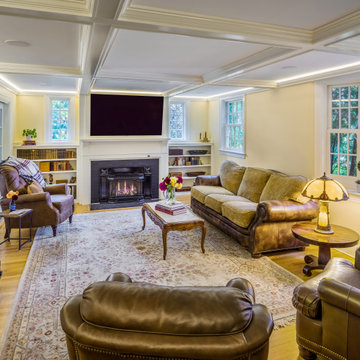
A beautiful living room with coffered ceilings and cove lighting. Photography by Aaron Usher. Styling by Site Styling. Instagram @redhousedesignbuild
Photo of a mid-sized traditional enclosed living room in Providence with beige walls, medium hardwood floors, a standard fireplace, a stone fireplace surround, a wall-mounted tv, brown floor and coffered.
Photo of a mid-sized traditional enclosed living room in Providence with beige walls, medium hardwood floors, a standard fireplace, a stone fireplace surround, a wall-mounted tv, brown floor and coffered.
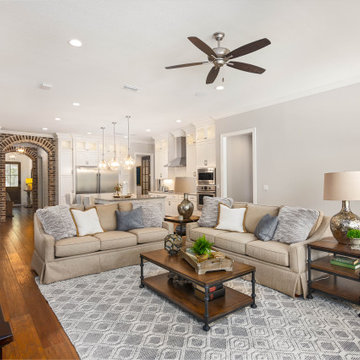
Photo of a traditional open concept living room in Other with no fireplace, brown floor and medium hardwood floors.
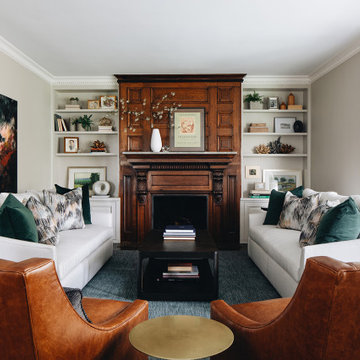
This is an example of a mid-sized traditional formal enclosed living room in Chicago with beige walls, medium hardwood floors, a standard fireplace, a stone fireplace surround and brown floor.
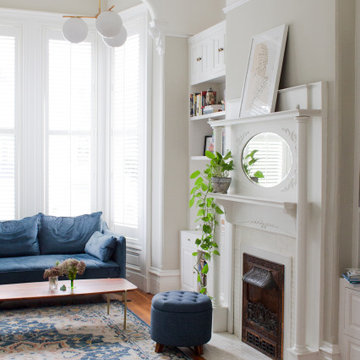
Mid-sized traditional formal enclosed living room in San Francisco with grey walls, medium hardwood floors, a standard fireplace, a tile fireplace surround, no tv and brown floor.
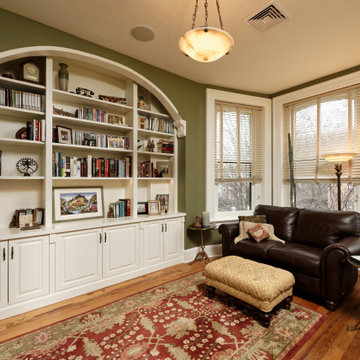
Photo of a traditional enclosed living room in DC Metro with green walls, medium hardwood floors and brown floor.
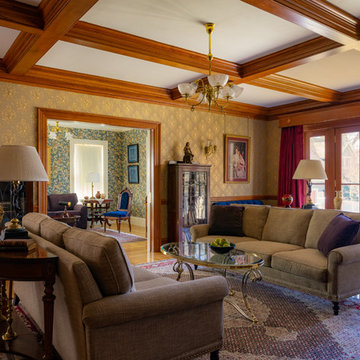
Photo of a traditional living room in Boston with multi-coloured walls, medium hardwood floors and brown floor.
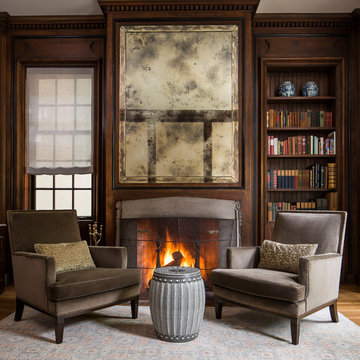
In Hyde Park, a gracious 1904 masonry home, originally designed by highly-regarded architect Henry Van Doren Shaw, underwent a major 4,000 sf restoration and renovation. The endeavor consisted of the restoration of 64 windows, installation of the Hopes “Thermal Evolution Technology” steel window system on the rear of the home, chimney flue repair and lining, floor repair and refinishing, new kitchen and pantry by Parenti & Rafaelli, slate roof replacement as well as electrical, plumbing and design-build HVAC replacement.
Architect/Designer: Gary Lee Partners
Photography: Jacob Hand Photography
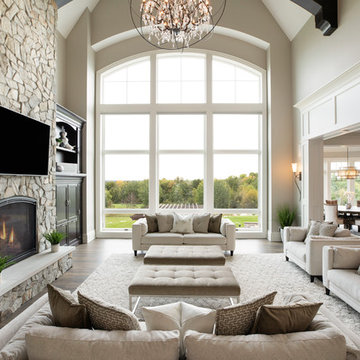
This home design features a two story vaulted great room space with a stone fireplace flanked by custom built in cabinetry. It features a custom two story white arched window. This great room features a blend of enameled and stained work.
Photo by Spacecrafting
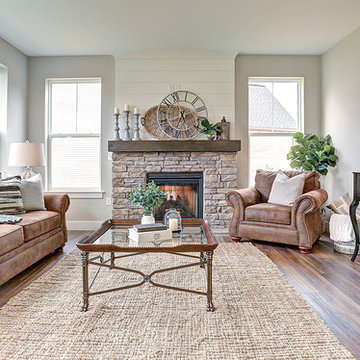
A gorgeous, well-planned family home offering three roomy bedrooms and an owner's suite with a private bath, double bowl vanity, and spacious closet. A flex space room and dining room flank the foyer upon entering this stately home. The large family room with optional gas fireplace flows comfortably into the sunlit breakfast area with sliding door access to the patio. The open kitchen has an optional center island for even more working space. (Pricing may reflect limited-time savings/incentives. See Community Sales Manager for details.)
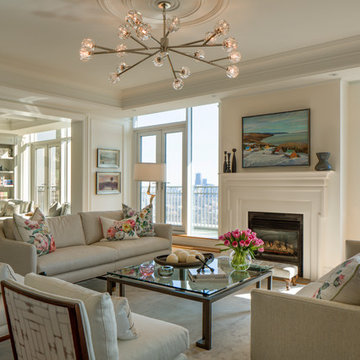
photography by Joy von Tiedemann
This is an example of a traditional living room in Toronto with beige walls, medium hardwood floors, a standard fireplace and brown floor.
This is an example of a traditional living room in Toronto with beige walls, medium hardwood floors, a standard fireplace and brown floor.
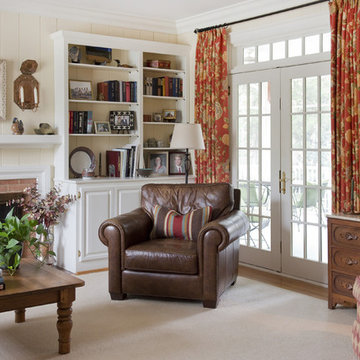
Inspiration for a traditional formal living room in Richmond with beige walls, medium hardwood floors, a standard fireplace, a brick fireplace surround and brown floor.
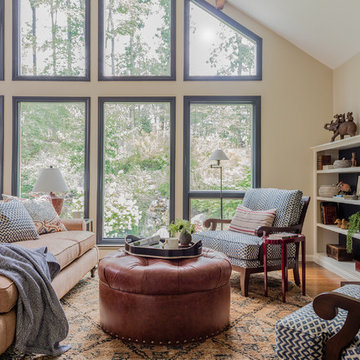
Michael J. Lee Photography
This is an example of a large traditional living room in Boston with beige walls, medium hardwood floors, a standard fireplace, a stone fireplace surround, no tv and brown floor.
This is an example of a large traditional living room in Boston with beige walls, medium hardwood floors, a standard fireplace, a stone fireplace surround, no tv and brown floor.
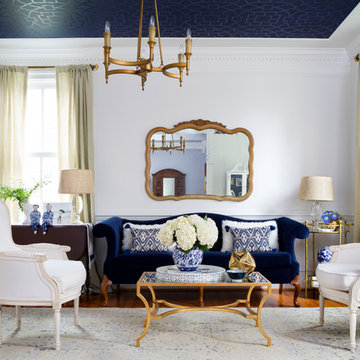
Stacy Zarin
Design ideas for a traditional formal enclosed living room in DC Metro with white walls, medium hardwood floors and orange floor.
Design ideas for a traditional formal enclosed living room in DC Metro with white walls, medium hardwood floors and orange floor.
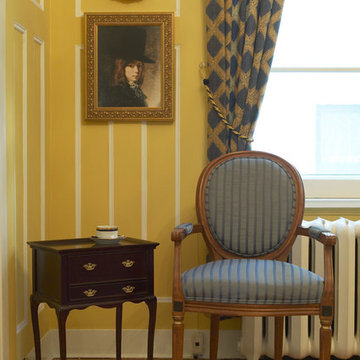
Mid-sized traditional formal open concept living room in DC Metro with yellow walls, medium hardwood floors, no fireplace, no tv and brown floor.
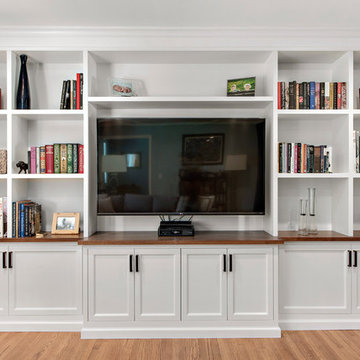
Photo of a mid-sized traditional enclosed living room in New York with blue walls, medium hardwood floors, no fireplace, a wall-mounted tv and brown floor.
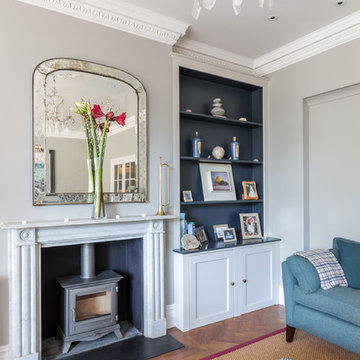
Howard Baker Photography | www.howardbakerphoto.com
Design ideas for a mid-sized traditional enclosed living room in London with grey walls, medium hardwood floors, a wood stove, a stone fireplace surround and brown floor.
Design ideas for a mid-sized traditional enclosed living room in London with grey walls, medium hardwood floors, a wood stove, a stone fireplace surround and brown floor.
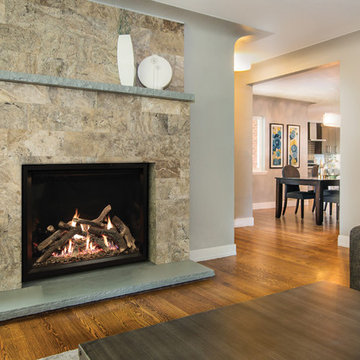
Photo of a mid-sized traditional formal enclosed living room in Other with beige walls, medium hardwood floors, a standard fireplace, a tile fireplace surround and brown floor.
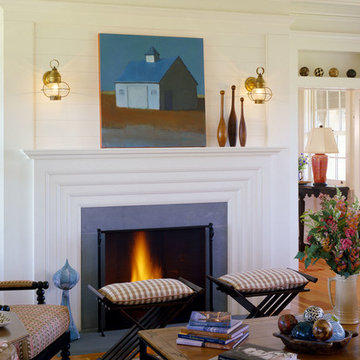
Little Camp is a direct response to its particular context. Its site is next to an old, slightly ramshackle "camp" that the homeowners had rented and loved for years. When they had a chance to build for themselves on the adjacent site, they wanted to capture some of the spirit of the old camp. So, the new house has exposed rafter tails, an entirely wood interior, and tree trunk porch posts.
Little Camp, unlike the old camp next door, can be occupied year 'round; though it is geared to informal summer living, with provisions for fishing and boating equipment, an outdoor shower, and an expansive living porch with many points of access from the house.
The plan of Little Camp is largely one room deep to encourage cross ventilation and to take advantage of water views to the north while also admitting sunlight from the south. To keep the building profile low, the second floor bedrooms are contained within the roof, which is a gambrel on the entry side but sweeps down in an uninterrupted single pitch on the water side.
The long, low main house is complemented by a compact guest house and a separate garage/workshop with compatible but simplified details.
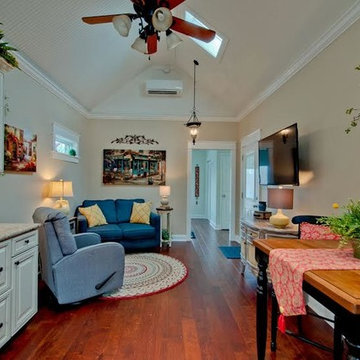
Laura Hurst
Mid-sized traditional open concept living room in Other with medium hardwood floors, a wall-mounted tv and beige walls.
Mid-sized traditional open concept living room in Other with medium hardwood floors, a wall-mounted tv and beige walls.
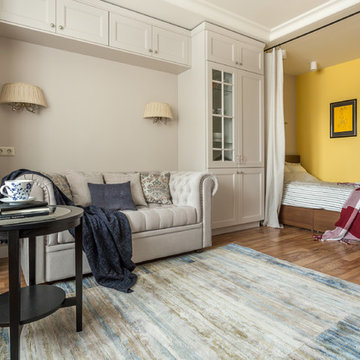
Ольга Шангина
Inspiration for a small traditional formal living room in Moscow with multi-coloured walls and medium hardwood floors.
Inspiration for a small traditional formal living room in Moscow with multi-coloured walls and medium hardwood floors.
Traditional Living Room Design Photos with Medium Hardwood Floors
6