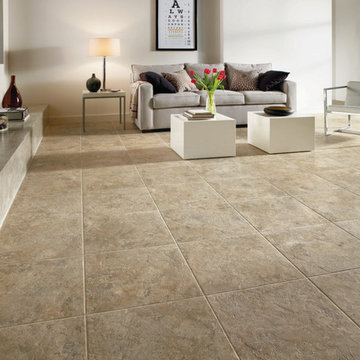Traditional Living Room Design Photos with Porcelain Floors
Refine by:
Budget
Sort by:Popular Today
21 - 40 of 1,357 photos
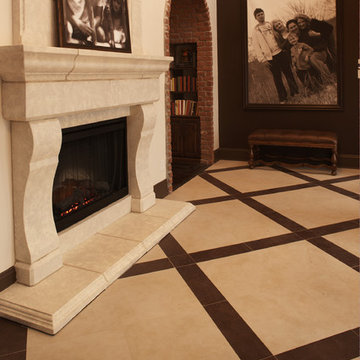
Kermans Flooring is one of the largest premier flooring stores in Indianapolis and is proud to offer flooring for every budget. Our grand showroom features wide selections of wood flooring, carpet, tile, resilient flooring and area rugs. We are conveniently located near Keystone Mall on the Northside of Indianapolis on 82nd Street.
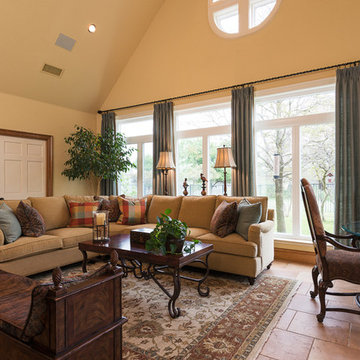
Focus Fort Worth, Matthew Jones
This is an example of a large traditional formal open concept living room in Dallas with porcelain floors, beige walls, no fireplace and no tv.
This is an example of a large traditional formal open concept living room in Dallas with porcelain floors, beige walls, no fireplace and no tv.
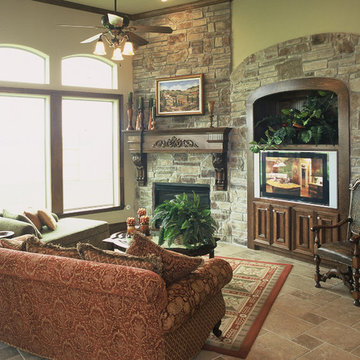
This room is the very definition of charm, functionality & luxury without any of the stuffiness. You can picture a family here, and smile imagining the many wonderful memories that will be made. The design team at Houston based Frontier Custom Builders, Inc have mastered the art of designing fine living spaces that are in truth livable. Rooms like this one are not only cosmetically pleasing to the eye, but also functional. It is so important when designing and building a custom home to not loose sight of the main functions of each room in the home. We believe that you don't have to compromise style for charm. You really can have the best of both with a custom home by Frontier.
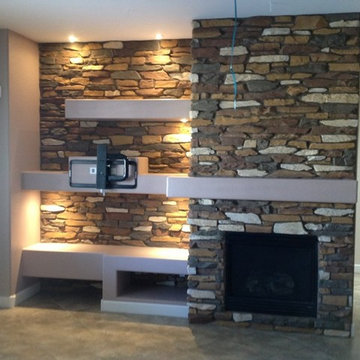
Going from having a fireplace and a blank slate of wall to work with, TWD designed this custom media wall to meet the homeowners needs. The floating shelving has plenty of dimmable lighting and a TV mount surrounded by stone to add character to this space. #custommediawall #homeimprovement #twdaz
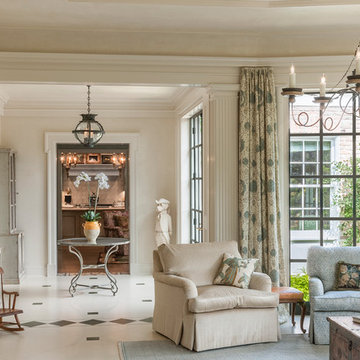
Design ideas for a mid-sized traditional open concept living room in Houston with a home bar, white walls, porcelain floors, no fireplace, no tv and white floor.
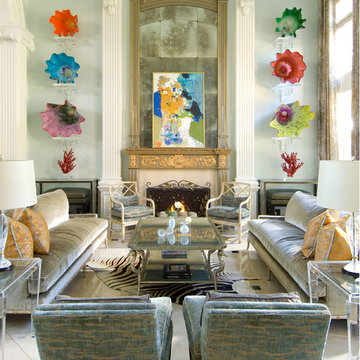
Photographer: Dan Piassick
This is an example of a large traditional formal open concept living room in Dallas with blue walls, porcelain floors and a standard fireplace.
This is an example of a large traditional formal open concept living room in Dallas with blue walls, porcelain floors and a standard fireplace.
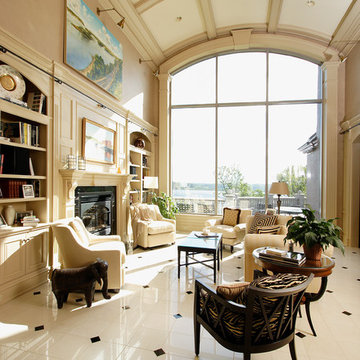
Ahmann Design, Inc.
Design ideas for a large traditional formal open concept living room in Cedar Rapids with porcelain floors and a wood fireplace surround.
Design ideas for a large traditional formal open concept living room in Cedar Rapids with porcelain floors and a wood fireplace surround.
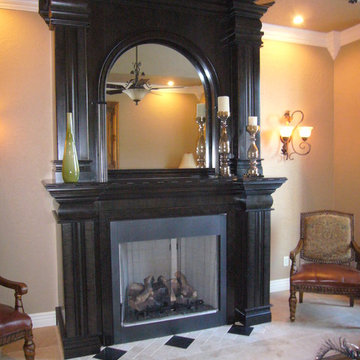
Fireplace with overmantel
This is an example of a mid-sized traditional living room in Other with beige walls, porcelain floors, a standard fireplace and a wood fireplace surround.
This is an example of a mid-sized traditional living room in Other with beige walls, porcelain floors, a standard fireplace and a wood fireplace surround.
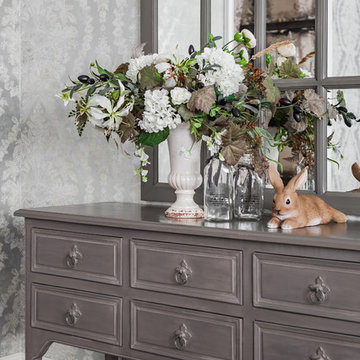
Гостиная прованс, фрагмент. Комод серого цвета, букет, декоративный заяц.
Inspiration for a mid-sized traditional living room in Other with grey walls, porcelain floors, a wall-mounted tv and brown floor.
Inspiration for a mid-sized traditional living room in Other with grey walls, porcelain floors, a wall-mounted tv and brown floor.
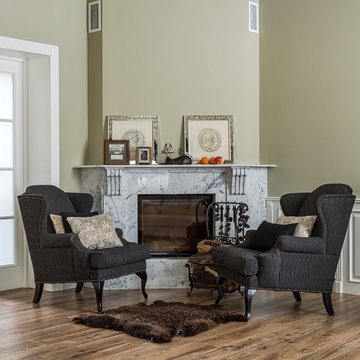
Alexey Trofimov
This is an example of a traditional living room in Moscow with porcelain floors, a corner fireplace, a stone fireplace surround, brown floor and beige walls.
This is an example of a traditional living room in Moscow with porcelain floors, a corner fireplace, a stone fireplace surround, brown floor and beige walls.
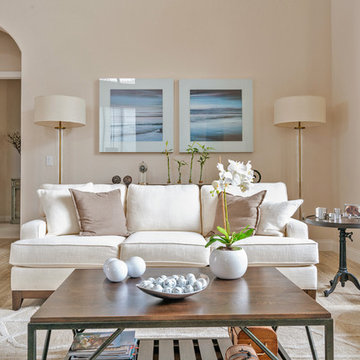
Design ideas for a mid-sized traditional formal enclosed living room in Orlando with beige walls, brown floor and porcelain floors.
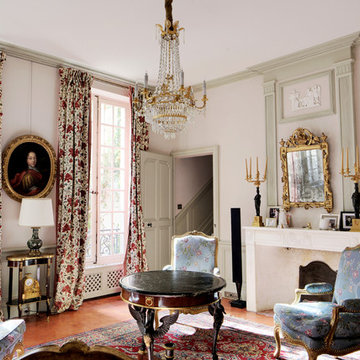
Large traditional formal enclosed living room in Marseille with pink walls, porcelain floors, a standard fireplace, a plaster fireplace surround and white floor.
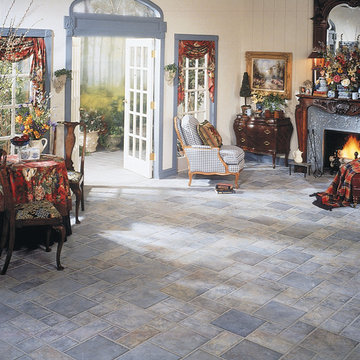
Inspiration for a large traditional formal enclosed living room in Seattle with beige walls, porcelain floors, a standard fireplace, a metal fireplace surround and no tv.
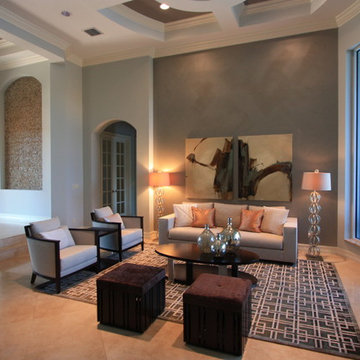
Design ideas for a large traditional formal open concept living room in Miami with multi-coloured walls, porcelain floors and beige floor.
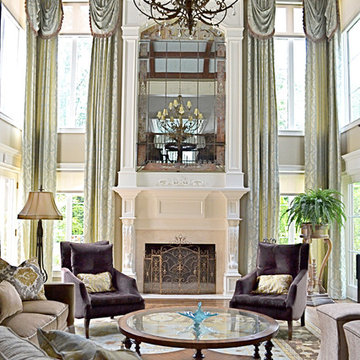
Diane Cooper-Photographer
Photo of a large traditional formal enclosed living room in New York with beige walls, porcelain floors, a standard fireplace and a wood fireplace surround.
Photo of a large traditional formal enclosed living room in New York with beige walls, porcelain floors, a standard fireplace and a wood fireplace surround.
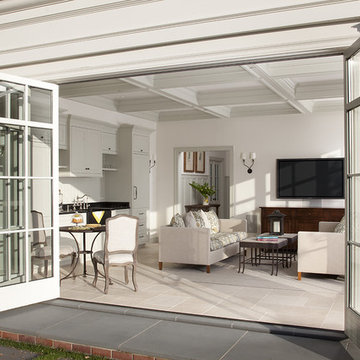
This 1920's Georgian-style home in Hillsborough was stripped down to the frame and remodeled. It features beautiful cabinetry and millwork throughout. A marriage of antiques, art and custom furniture pieces were selected to create a harmonious home.
Bi fold nana doors open up the Guest House for an open floor plan. Coffered ceilings to compliment the traditional main house. Soapstone countertops with custom painted flush inset cabinets. Waterworks plumbing. Dessin Fournir interior wall sconces and Paul Ferrante exterior sconces. Limestone flooring.
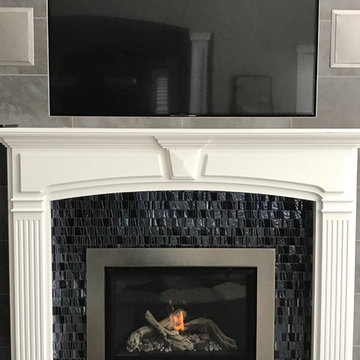
Photo of a mid-sized traditional formal enclosed living room in Salt Lake City with grey walls, porcelain floors, a standard fireplace, a tile fireplace surround, a wall-mounted tv and black floor.
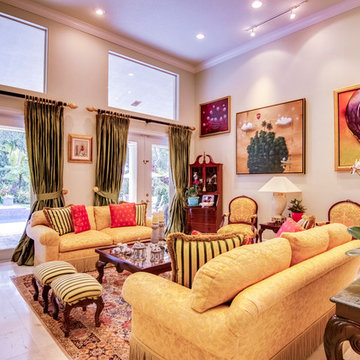
Supreme Scene Lenny Kagan
Mid-sized traditional formal enclosed living room in Miami with yellow walls, porcelain floors, no fireplace and no tv.
Mid-sized traditional formal enclosed living room in Miami with yellow walls, porcelain floors, no fireplace and no tv.
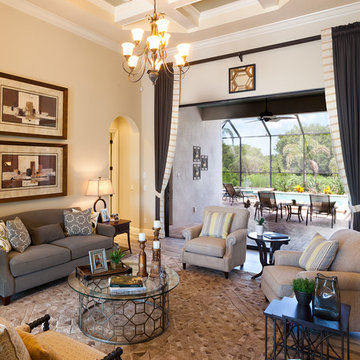
The Caaren model home designed and built by John Cannon Homes, located in Sarasota, Florida. This one-story, 3 bedroom, 3 bath home also offers a study, and family room open to the lanai and pool and spa area. Total square footage under roof is 4, 272 sq. ft. Living space under air is 2,895 sq. ft.
Elegant and open, luxurious yet relaxed, the Caaren offers a variety of amenities to perfectly suit your lifestyle. From the grand pillar-framed entrance to the sliding glass walls that open to reveal an outdoor entertaining paradise, this is a home sure to be enjoyed by generations of family and friends for years to come.
Gene Pollux Photography
Traditional Living Room Design Photos with Porcelain Floors
2
