Traditional Living Room Design Photos with Porcelain Floors
Refine by:
Budget
Sort by:Popular Today
61 - 80 of 1,355 photos
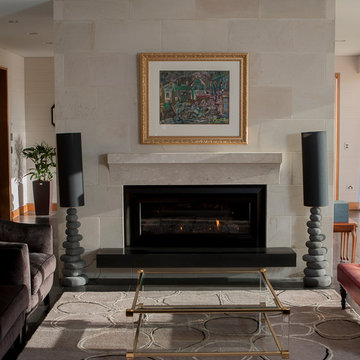
A large lake-front site at Clearwater Golf Resort is the setting for this spectacular home designed for an extended family. The house comprises a central two-storey core with single storey wings extending out into the landscape on either side, one incorporates a separate 2-bedroom family apartment, the other an indoor pool & gym. The design incorporates Feng Shui principles and we worked closely with the client to achieve their requirements.
Hinuera stone is used extensively on the house cladding and landscape elements, complemented with oiled cedar weatherboards, timber decking, concrete and basalt paving. Internally the home is finished in materials such as ancient swamp kauri timber, black porcelain tiled floors, wool carpet and Hinuera stone feature elements. Energy efficiency was carefully considered and high levels of insulation were specified. To help minimise running costs a ground source heat pump was used for hydronic floor heating and domestic hot water.
Outdoor living is provided with a range of spaces accessed from the living areas and pool. Extensive rolling lawns meet meandering stream & lake edges, with carefully considered planting following a consistent theme.
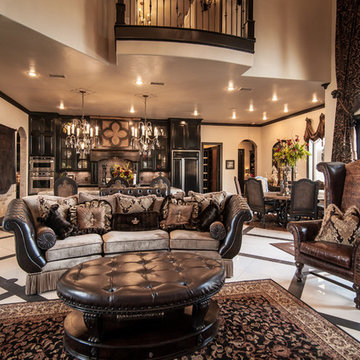
Design ideas for an expansive traditional formal open concept living room in Dallas with beige walls and porcelain floors.
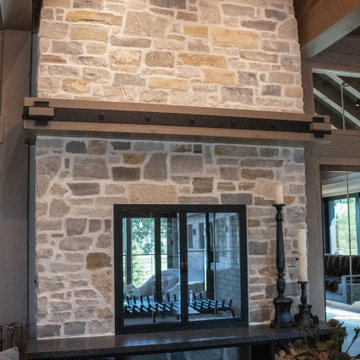
Modern rustic timber framed great room serves as the main level dining room, living room and television viewing area. Beautiful vaulted ceiling with exposed wood beams and paneled ceiling. Heated floors. Two sided stone/woodburning fireplace with a two story chimney and raised hearth. Exposed timbers create a rustic feel.
General Contracting by Martin Bros. Contracting, Inc.; James S. Bates, Architect; Interior Design by InDesign; Photography by Amanda McMahon.
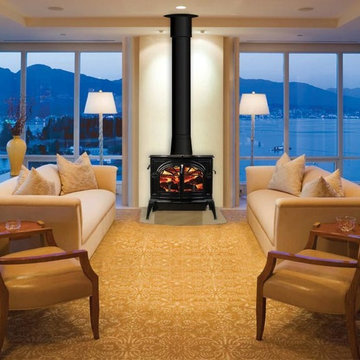
Photo of a mid-sized traditional formal enclosed living room in Orange County with white walls, porcelain floors, a wood stove, a metal fireplace surround, no tv and beige floor.
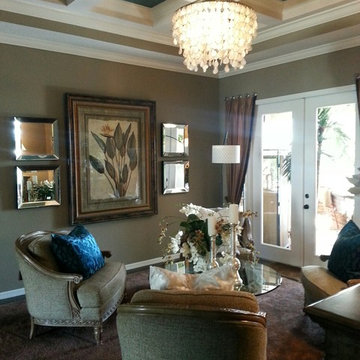
Photo by Angelo Cane
Design ideas for a large traditional formal open concept living room in Orlando with brown walls, porcelain floors and no tv.
Design ideas for a large traditional formal open concept living room in Orlando with brown walls, porcelain floors and no tv.
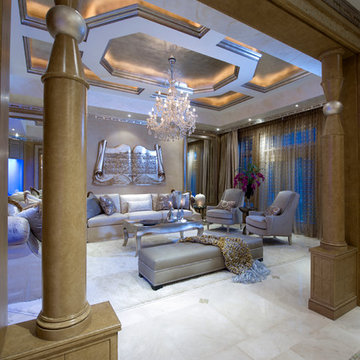
Design ideas for a large traditional formal enclosed living room in Miami with beige walls, porcelain floors, no tv and beige floor.
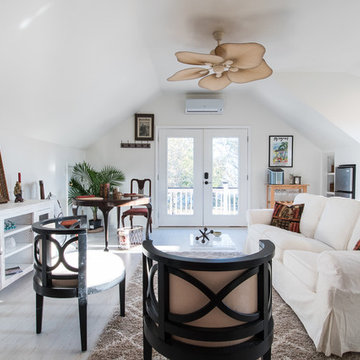
Tyler Davidson
Mid-sized traditional formal enclosed living room in Charleston with white walls, porcelain floors and no tv.
Mid-sized traditional formal enclosed living room in Charleston with white walls, porcelain floors and no tv.
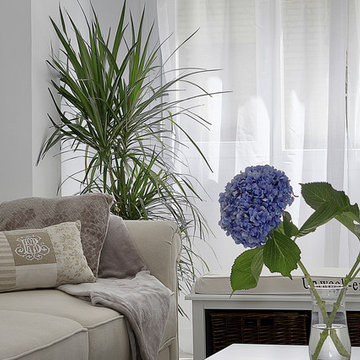
¿Quién se resiste a la elegancia de las hortensias?
Interiorista: Ana Fernández. Fotógrafo: Ángelo Rodríguez.
Inspiration for a small traditional open concept living room in Other with white walls, porcelain floors, a wall-mounted tv and white floor.
Inspiration for a small traditional open concept living room in Other with white walls, porcelain floors, a wall-mounted tv and white floor.
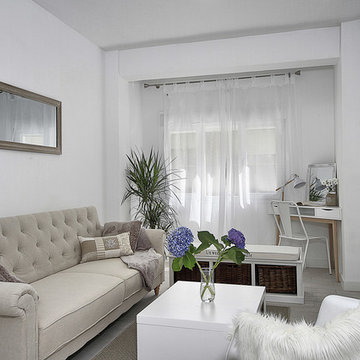
Un toque de color con flores en un salón blanco aporta alegría y crea un punto focal.
Interiorista: Ana Fernández. Fotógrafo: Ángelo Rodríguez.
Inspiration for a small traditional open concept living room in Other with white walls, porcelain floors, a wall-mounted tv and white floor.
Inspiration for a small traditional open concept living room in Other with white walls, porcelain floors, a wall-mounted tv and white floor.
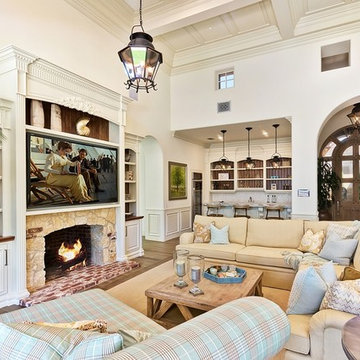
This Rancho Santa Fe living room design by master interior designer Susan Spath features custom upholstered furniture, clean lines, wrought iron interior lighting, fine accessories, ornate moulding, an arched entryway and a trayed ceiling. Fine furniture and accessories from Kern & Co.
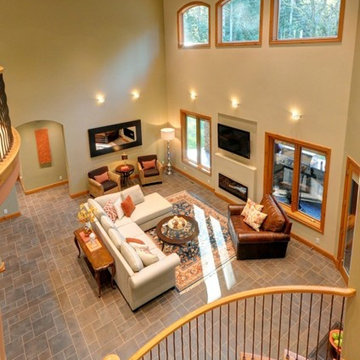
This is an example of a mid-sized traditional formal open concept living room in Seattle with grey walls, porcelain floors, a ribbon fireplace, a plaster fireplace surround, a wall-mounted tv and multi-coloured floor.
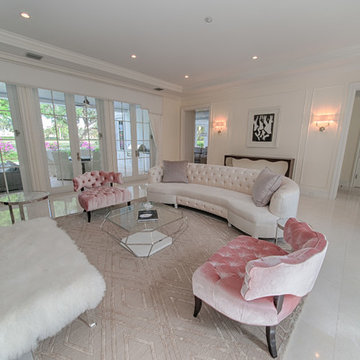
Inspiration for a large traditional formal open concept living room in Miami with white walls, porcelain floors, white floor, a ribbon fireplace, a stone fireplace surround and no tv.
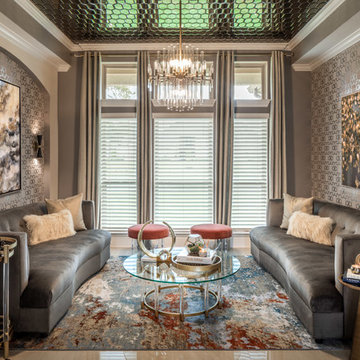
John Paul Key & Chuck Williams
Inspiration for a mid-sized traditional formal enclosed living room in Houston with beige walls, porcelain floors, no fireplace and no tv.
Inspiration for a mid-sized traditional formal enclosed living room in Houston with beige walls, porcelain floors, no fireplace and no tv.
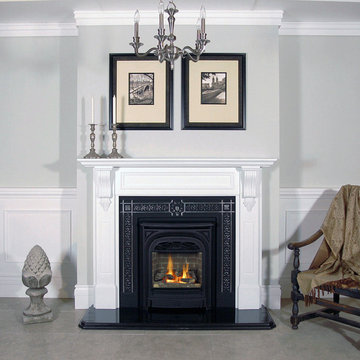
A gas fireplace can help provide heat and bring the look of a wood burning fireplace into your home. Okell's Fireplace carries a wide variety of styles, from contemporary to more traditional designs. With a gas fireplace, you can choose to have the appearance of burning logs, burning stones, or colored glass. Another great convenience to owning a gas fireplace is that it can be turned on and regulated with a remote control!
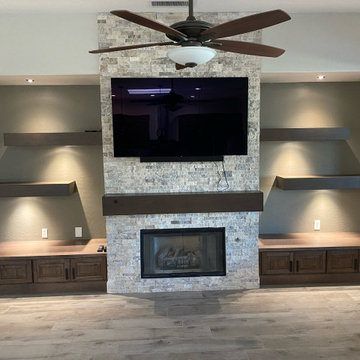
Multi room remodel features traditional details in the living areas with plank tile flooring, stone feature wall, and knotty Wellborn Cabinets in Java.
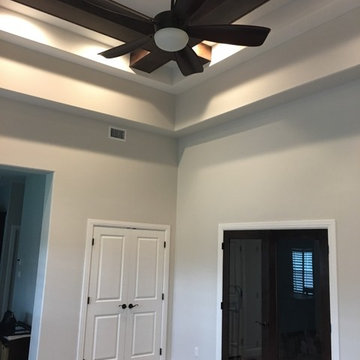
Design ideas for a large traditional enclosed living room in Austin with grey walls and porcelain floors.
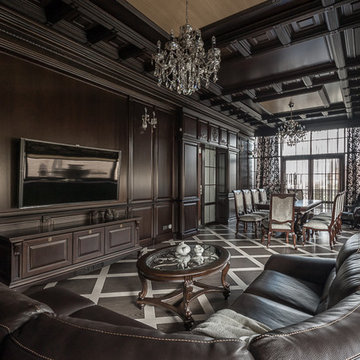
По истине классическая веранда, облицованная полностью в натуральное дерево создает ощущение семейного имения. Стеновые панели буазери. Кессонный потолок.
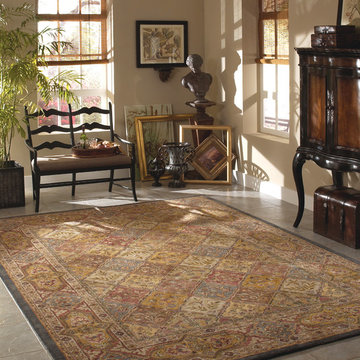
This is an example of a large traditional enclosed living room in Minneapolis with a library, beige walls, porcelain floors, no fireplace and no tv.
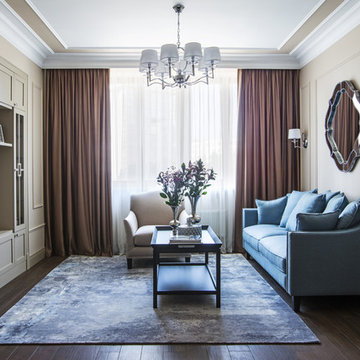
Елена Большакова
Inspiration for a mid-sized traditional formal open concept living room in Moscow with beige walls, porcelain floors, a wall-mounted tv and brown floor.
Inspiration for a mid-sized traditional formal open concept living room in Moscow with beige walls, porcelain floors, a wall-mounted tv and brown floor.
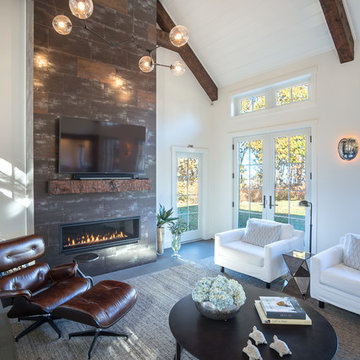
Photographer Great Island Photo
Design ideas for a mid-sized traditional open concept living room in Boston with white walls, porcelain floors, a standard fireplace, a tile fireplace surround, a wall-mounted tv and grey floor.
Design ideas for a mid-sized traditional open concept living room in Boston with white walls, porcelain floors, a standard fireplace, a tile fireplace surround, a wall-mounted tv and grey floor.
Traditional Living Room Design Photos with Porcelain Floors
4