Traditional Living Room Design Photos with Porcelain Floors
Refine by:
Budget
Sort by:Popular Today
81 - 100 of 1,355 photos
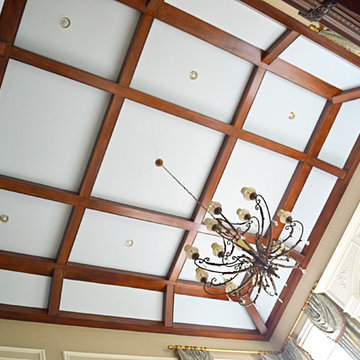
Diane Cooper-Photographer
Photo of a large traditional formal enclosed living room in New York with beige walls, porcelain floors, a standard fireplace and a wood fireplace surround.
Photo of a large traditional formal enclosed living room in New York with beige walls, porcelain floors, a standard fireplace and a wood fireplace surround.
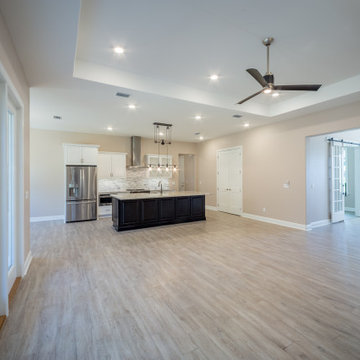
Custom open living room with a tray ceiling, fireplace, and tile flooring.
Design ideas for a mid-sized traditional open concept living room with beige walls, porcelain floors, a standard fireplace, a stone fireplace surround, brown floor and recessed.
Design ideas for a mid-sized traditional open concept living room with beige walls, porcelain floors, a standard fireplace, a stone fireplace surround, brown floor and recessed.
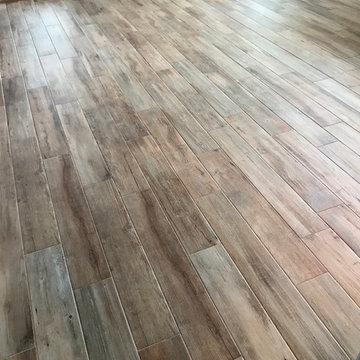
Morrow Ridge Natural Driftwood by Mohawk. This tile looks lighter or darker depending on the natural light in the room. It has tones of red, brown and gray.
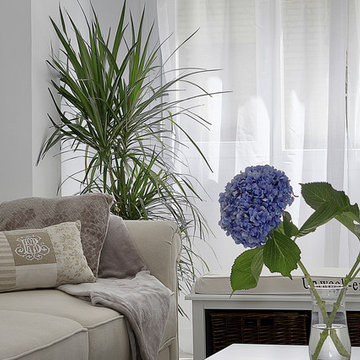
¿Quién se resiste a la elegancia de las hortensias?
Interiorista: Ana Fernández. Fotógrafo: Ángelo Rodríguez.
Inspiration for a small traditional open concept living room in Other with white walls, porcelain floors, a wall-mounted tv and white floor.
Inspiration for a small traditional open concept living room in Other with white walls, porcelain floors, a wall-mounted tv and white floor.
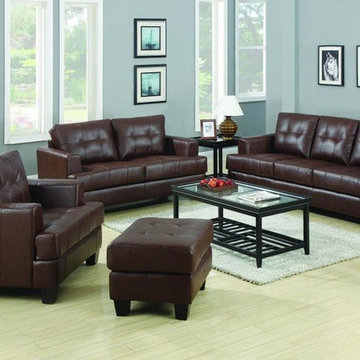
Inspiration for a traditional living room in Denver with blue walls, porcelain floors and beige floor.
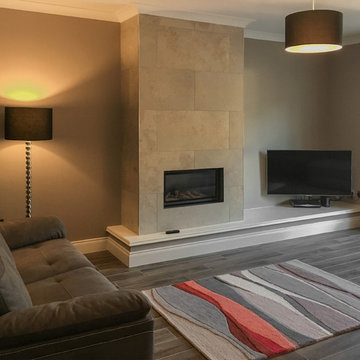
Wall: Jura Beige Natural 40x60. Natural stone look porcelain tile.
Floor: Treverkmood Noce 15x90. Wood look porcelain tile.
Photo by National Tile Ltd
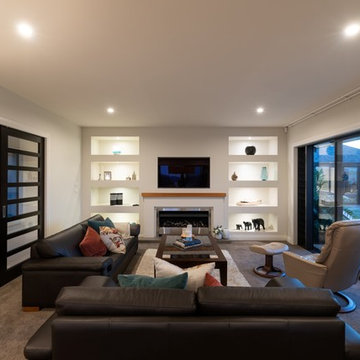
Aerial Vision Ltd
Photo of a mid-sized traditional formal open concept living room in Other with white walls, porcelain floors, a standard fireplace, a metal fireplace surround, a built-in media wall and brown floor.
Photo of a mid-sized traditional formal open concept living room in Other with white walls, porcelain floors, a standard fireplace, a metal fireplace surround, a built-in media wall and brown floor.
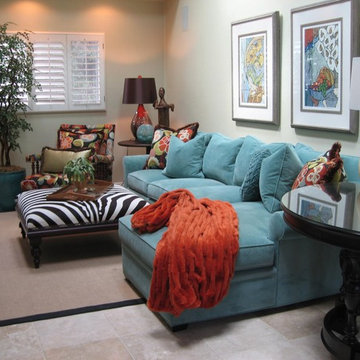
At the other end of the home is this media room featuring a Velvet Aqua sectional and area rug that defines the TV screening area. An accent chair in the very bold pillow fabric is added to balance the seating area and a large Zebra print leather hide cocktail ottoman for casual feet-up comfort in front of the sectional. An exterior entrance leads into an entry with a console on the left and a round table right front. The round entry table has Crocodile embossed leatherstools that can be used as seating around the table or pulled into the screening area. Assorted trees and accessories ad to the coastal vibe while the selected furniture is more eclectic than overtly beachy.
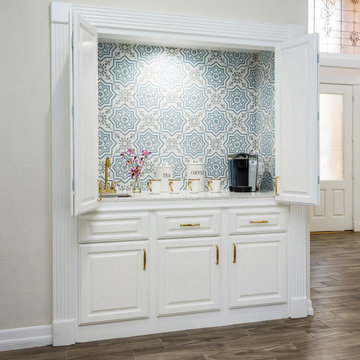
Coffee bar in living room with Keurig drawer insert
This is an example of a large traditional formal open concept living room in Houston with beige walls, porcelain floors, a two-sided fireplace, a tile fireplace surround and brown floor.
This is an example of a large traditional formal open concept living room in Houston with beige walls, porcelain floors, a two-sided fireplace, a tile fireplace surround and brown floor.
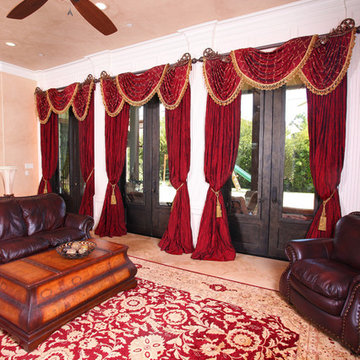
The designer came back to our workroom after the installation of the family room in her client’s home of a wide expanse of drapery panels and board mounted empire swags that were designed, the computer renderings of the treatment, (on the client’s own windows in a photograph) were approved and the treatment created and installed exactly like it was designed and approved, yet the client was not satisfied with the final look. It turns out that it looked too much like a treatment from his grandmother’s home in his childhood and he did not like it after all. The client was also in love with the design and installation of the window treatment that was in his dining room and he loved the hardware that was used from Galaxy Design. The client also did not want his extensive crown moldings and columns covered up that he had spent a great deal to have installed. This was a challenge that we were happy to undertake.
Photo Credit: Sammi Day
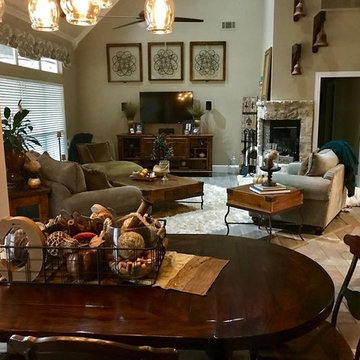
After - family room: Removed dated and over-powering entertainment center. Added new flooring in family room, new paint, new & repurposed decor, custom chandelier (breakfast room), repurposed furniture, new rug, new custom design/build console cabinet
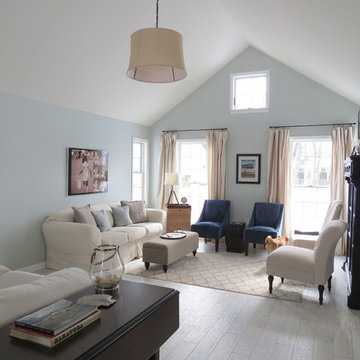
This long, narrow addition is divided into zones of use. The southern end is a conversation and TV viewing area. The middle of the room is centered on the fireplace and is used for conversation and cuddling up with a book. The north end has a reading corner.
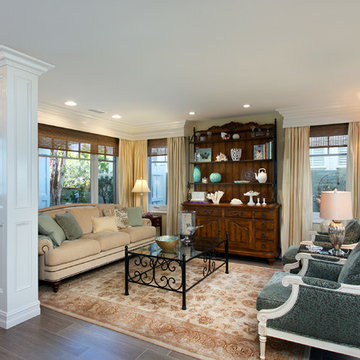
Photo of a mid-sized traditional formal living room in San Diego with yellow walls and porcelain floors.
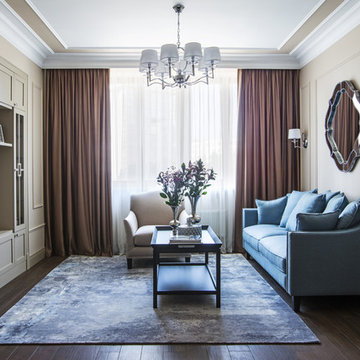
Елена Большакова
Inspiration for a mid-sized traditional formal open concept living room in Moscow with beige walls, porcelain floors, a wall-mounted tv and brown floor.
Inspiration for a mid-sized traditional formal open concept living room in Moscow with beige walls, porcelain floors, a wall-mounted tv and brown floor.
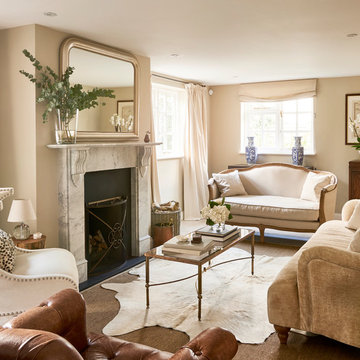
Sitting room redecoration including floor plan, fireplace design, furniture and antique selection and window treatments.
Mid-sized traditional formal enclosed living room in Hertfordshire with beige walls, porcelain floors, a standard fireplace, a stone fireplace surround, a freestanding tv and beige floor.
Mid-sized traditional formal enclosed living room in Hertfordshire with beige walls, porcelain floors, a standard fireplace, a stone fireplace surround, a freestanding tv and beige floor.
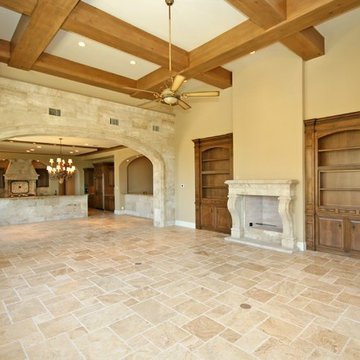
By Burdick Custom Homes (Burdick & Frank) in San Antonio, TX. www.burdickhomes.com
Design ideas for a large traditional open concept living room in Austin with beige walls, porcelain floors, a standard fireplace, a stone fireplace surround and beige floor.
Design ideas for a large traditional open concept living room in Austin with beige walls, porcelain floors, a standard fireplace, a stone fireplace surround and beige floor.
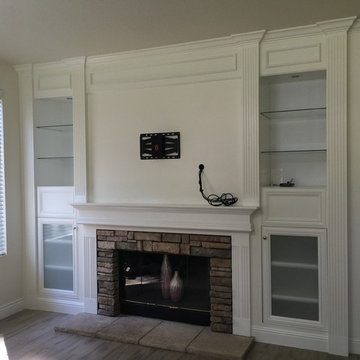
Design ideas for a large traditional open concept living room in Los Angeles with beige walls, porcelain floors, a standard fireplace, a stone fireplace surround and a wall-mounted tv.
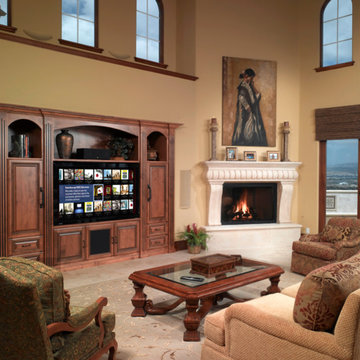
This is an example of a large traditional open concept living room in San Francisco with beige walls, porcelain floors, a standard fireplace, a stone fireplace surround, a built-in media wall and beige floor.
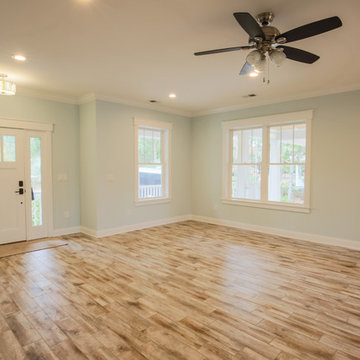
Located in the well-established community of Northwood, close to Grande Dunes, this superior quality craftsman styled 3 bedroom, 2.5 bathroom energy efficient home designed by CRG Companies will feature a Hardie board exterior, Trex decking, vinyl railings and wood beadboard ceilings on porches, a screened-in porch with outdoor fireplace and carport. The interior features include 9’ ceilings, thick crown molding and wood trim, wood-look tile floors in main living areas, ceramic tile in baths, carpeting in bedrooms, recessed lights, upgraded 42” kitchen cabinets, granite countertops, stainless steel appliances, a huge tile shower and free standing soaker tub in the master bathroom. The home will also be pre-wired for home audio and security systems. Detached garage can be an added option. No HOA fee or restrictions, 98' X 155' lot is huge for this area, room for a pool.
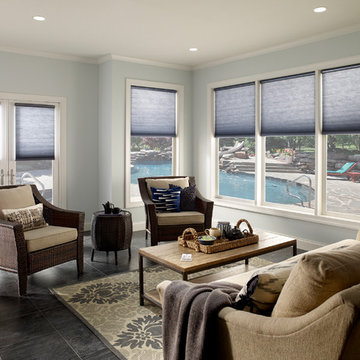
This is an example of a mid-sized traditional formal enclosed living room in Toronto with grey walls, porcelain floors, no fireplace, no tv and grey floor.
Traditional Living Room Design Photos with Porcelain Floors
5