Traditional Living Room Design Photos with Travertine Floors
Refine by:
Budget
Sort by:Popular Today
1 - 20 of 781 photos
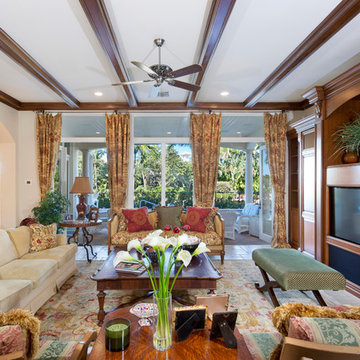
Living Room
Mid-sized traditional formal open concept living room in Other with beige walls, travertine floors, no fireplace, a built-in media wall and beige floor.
Mid-sized traditional formal open concept living room in Other with beige walls, travertine floors, no fireplace, a built-in media wall and beige floor.
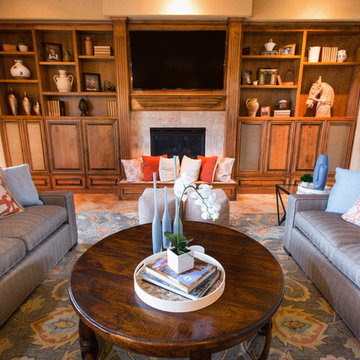
Inspiration for a mid-sized traditional open concept living room in Sacramento with beige walls, travertine floors, a standard fireplace, a stone fireplace surround, a wall-mounted tv and beige floor.
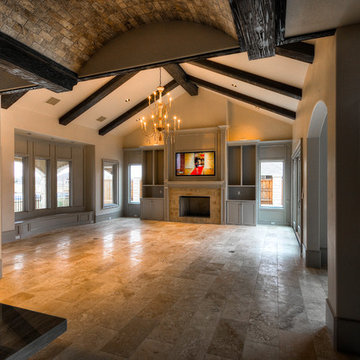
Inspiration for a large traditional open concept living room in Austin with beige walls, travertine floors, a standard fireplace, a tile fireplace surround, a built-in media wall and brown floor.
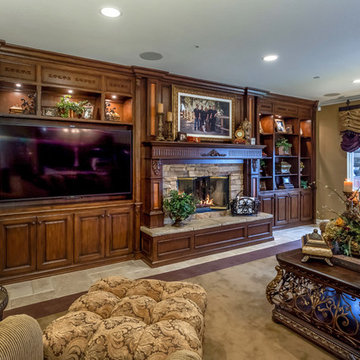
Artistically Tuscan
Francesca called me, nearly 13 years ago, as she had seen one of our ads in the Orange County Living Magazine. In that particular ad, she fell in love with the mural work our artists had done for another home we designed in Huntington Beach, California. Although this was a newly built home in Portofira Estates neighborhood, in the city of Orange, both she and her husband knew they would eventually add to the existing square footage, making the family room and kitchen much bigger.
We proceeded with designing the house as her time frame and budget proceeded until we completed the entire home.
Then, about 5 years ago, Francesca and her husband decided to move forward with getting their expansion project underway. They moved the walls out in the family room and the kitchen area, creating more space. They also added a game room to the upstairs portion of their home. The results are spectacular!
This family room has a large angular sofa with a shaped wood frame. Two oversized chairs and ottomans on either side of the sofa to create a circular conversation and almost theatre like setting. A warm, wonderful color palette of deep plums, caramels, rich reds, burgundy, calming greens and accents of black make the entire home come together perfectly.
The entertainment center wraps the fireplace and nook shelving as it takes up the entire wall opposite the sofa. The window treatments consist of working balloon shades in a deep plum silk with valances in a rich gold silk featuring wrought iron rods running vertically through the fabric. The treatment frames the stunning panoramic view of all of Orange County.
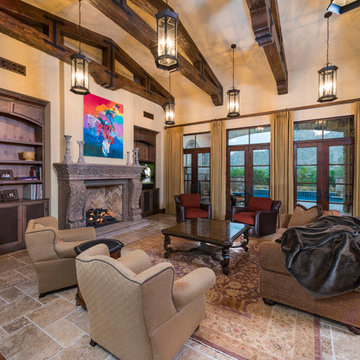
Custom Luxury Home by Fratantoni Interior Designers!
Follow us on Twitter, Facebook, Pinterest and Instagram for more inspiring photos!
Design ideas for an expansive traditional formal open concept living room in Phoenix with beige walls, travertine floors, a standard fireplace, a stone fireplace surround and no tv.
Design ideas for an expansive traditional formal open concept living room in Phoenix with beige walls, travertine floors, a standard fireplace, a stone fireplace surround and no tv.
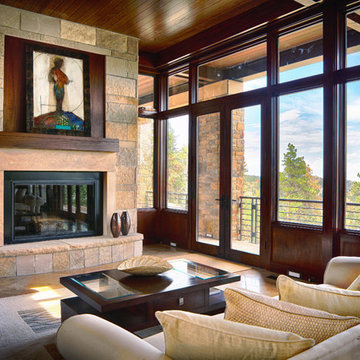
Home Staging & Interior Styling: Property Staging Services
Photography: Katie Hedrick of 3rd Eye Studios
Design ideas for a mid-sized traditional formal enclosed living room in Denver with travertine floors, a standard fireplace, a stone fireplace surround, no tv, brown floor and beige walls.
Design ideas for a mid-sized traditional formal enclosed living room in Denver with travertine floors, a standard fireplace, a stone fireplace surround, no tv, brown floor and beige walls.
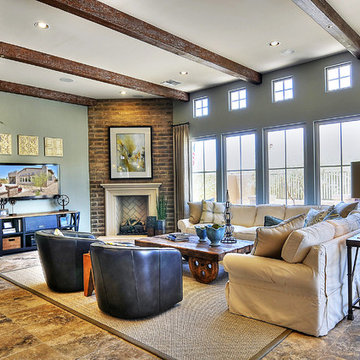
This beautiful project features Coronado Stone Products Adobe Brick thin veneer. Adobe Brick thin veneer is not a structural brick, so it can be directly adhered to a properly prepared drywall or plywood substrate. This allows projects to be enhanced with the alluring look and feel of full bed-depth Adobe Brick, without the need for additional wall tie support that standard full sized Adobe Brick installations require. This Adobe Brick product is featured in the color Sienna. Images were supplied by Standard Pacific Homes, Phoenix. See more Architectural Thin Brick Veneer projects from Coronado Stone Products
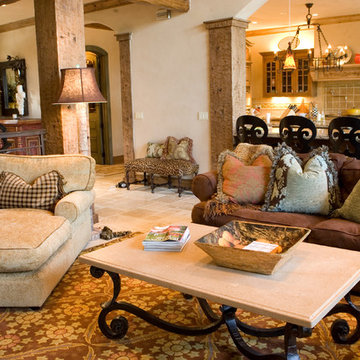
Living Room with Kitchen & Staircase
Photo of a mid-sized traditional formal open concept living room in Oklahoma City with beige walls, travertine floors, no fireplace and no tv.
Photo of a mid-sized traditional formal open concept living room in Oklahoma City with beige walls, travertine floors, no fireplace and no tv.
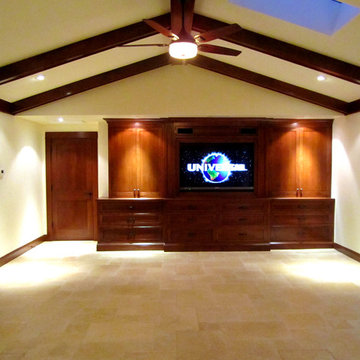
Design ideas for a large traditional formal enclosed living room in Los Angeles with beige walls, travertine floors, no fireplace, no tv and beige floor.
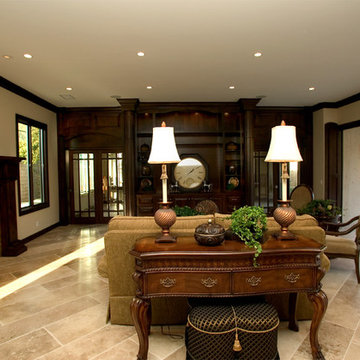
Take a seat in this comfy living room with travertine floors by Tile-Stones.com
This is an example of an expansive traditional open concept living room in Orange County with a library, beige walls, travertine floors, a standard fireplace, a stone fireplace surround, a concealed tv and beige floor.
This is an example of an expansive traditional open concept living room in Orange County with a library, beige walls, travertine floors, a standard fireplace, a stone fireplace surround, a concealed tv and beige floor.
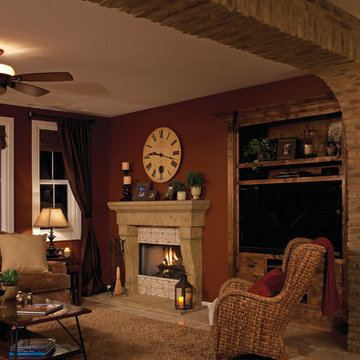
El Dorado Fireplace Surround
This is an example of a mid-sized traditional formal enclosed living room in Sacramento with brown walls, travertine floors, a standard fireplace, a stone fireplace surround, a built-in media wall and beige floor.
This is an example of a mid-sized traditional formal enclosed living room in Sacramento with brown walls, travertine floors, a standard fireplace, a stone fireplace surround, a built-in media wall and beige floor.
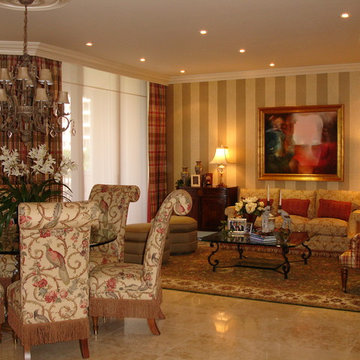
Design ideas for a large traditional formal open concept living room in Miami with multi-coloured walls, travertine floors, no tv and beige floor.
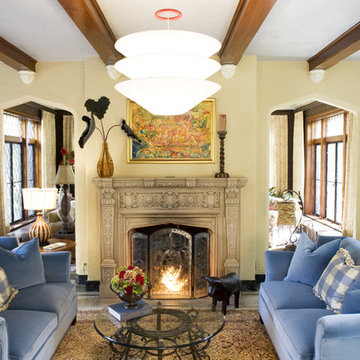
The client wanted to incorporate some blue into their living room. We did just that with two brilliant Mohair sofas and pillows. Pewter nail head trim finishes the touches. The lighting fixture was added to bring drama to the space.
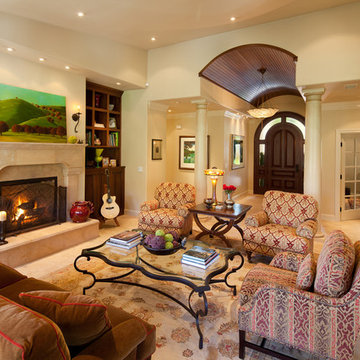
Plato Woodwork Custom Cabinetry
Mid-sized traditional enclosed living room in San Luis Obispo with beige walls, a standard fireplace, no tv, travertine floors, a stone fireplace surround and beige floor.
Mid-sized traditional enclosed living room in San Luis Obispo with beige walls, a standard fireplace, no tv, travertine floors, a stone fireplace surround and beige floor.
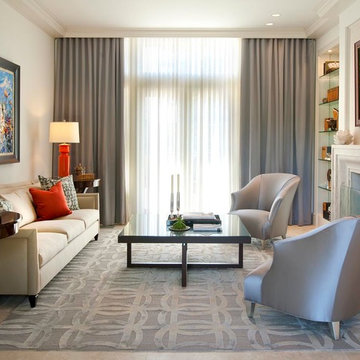
Dan Piassick Photography
Inspiration for a mid-sized traditional formal living room in Dallas with beige walls, travertine floors, a standard fireplace, a stone fireplace surround and no tv.
Inspiration for a mid-sized traditional formal living room in Dallas with beige walls, travertine floors, a standard fireplace, a stone fireplace surround and no tv.
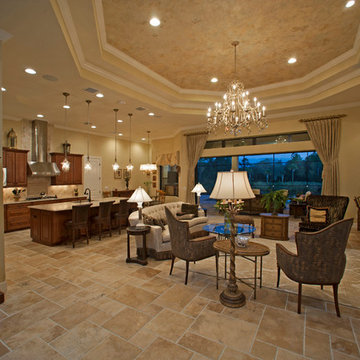
Design ideas for a mid-sized traditional formal open concept living room in Tampa with beige walls, travertine floors, a standard fireplace, a plaster fireplace surround and no tv.
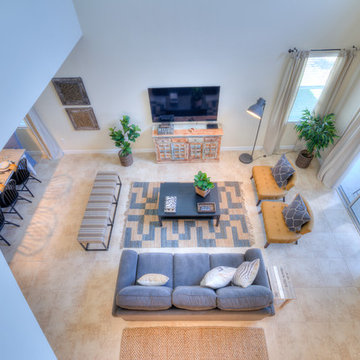
Design ideas for a mid-sized traditional formal open concept living room in Orlando with white walls, travertine floors, a wall-mounted tv and beige floor.
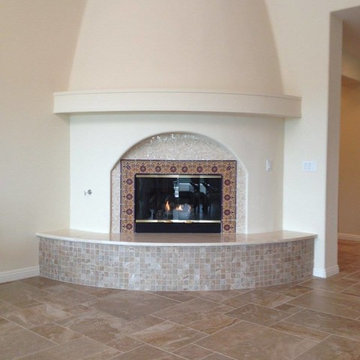
This is an example of a mid-sized traditional formal open concept living room in Las Vegas with beige walls, travertine floors, a corner fireplace, a tile fireplace surround, no tv and beige floor.
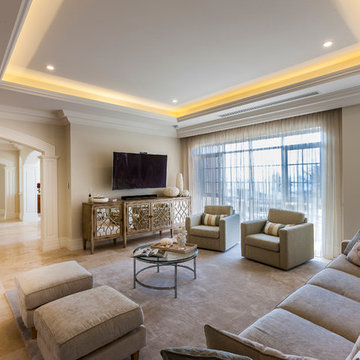
Shutter Works Photography
Design ideas for a large traditional formal open concept living room in Perth with beige walls, travertine floors and a wall-mounted tv.
Design ideas for a large traditional formal open concept living room in Perth with beige walls, travertine floors and a wall-mounted tv.
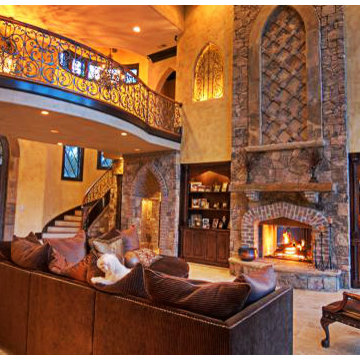
Strafford Estate Plan 6433
First Floor Heated: 4,412
Master Suite: Down
Second Floor Heated: 2,021
Baths: 8
Third Floor Heated:
Main Floor Ceiling: 10'
Total Heated Area: 6,433
Specialty Rooms: Home Theater, Game Room, Nanny's Suite
Garages: Four
Garage: 1285
Bedrooms: Five
Dimensions: 131'-10" x 133'-10"
Basement:
Footprint:
www.edgplancollection.com
Traditional Living Room Design Photos with Travertine Floors
1