Traditional Living Room Design Photos with Vinyl Floors
Refine by:
Budget
Sort by:Popular Today
101 - 120 of 690 photos
Item 1 of 3
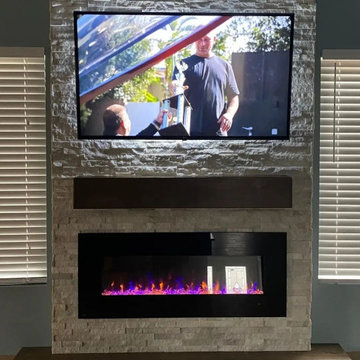
Here is a newly completed project - a custom fireplace feature wall made with Arctic Bianco Ledger Stone. We also made the custom mantel and bottom shelf to go along with it!
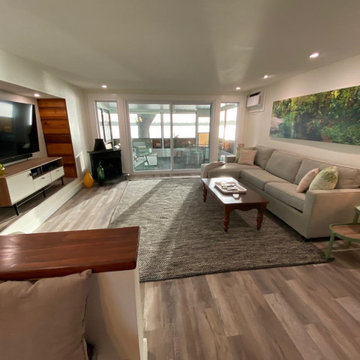
Living Room with new 8ft wide sliding glass door and side lites. Custom TV niche accented with wood found on site from original house built in the 50's. New recessed lighting, floors, trim and paint. Original subfloor in living room was a step down from the kitchen. The new subfloor was raised up to kitchen elevation making the living room transition to the kitchen on the same level.
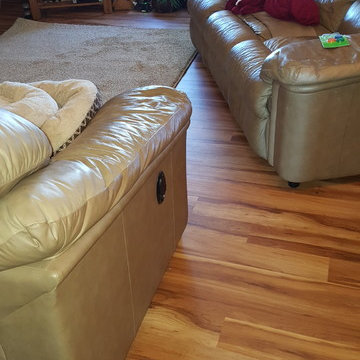
Design ideas for a mid-sized traditional living room in Other with blue walls, vinyl floors and a freestanding tv.
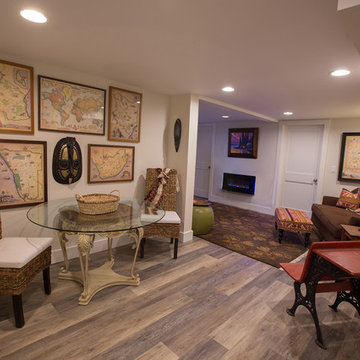
Design ideas for a small traditional enclosed living room in Other with beige walls, no tv, a ribbon fireplace, vinyl floors and brown floor.
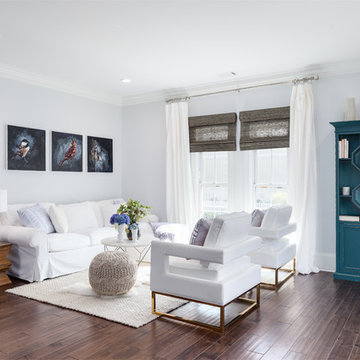
Design ideas for a mid-sized traditional formal open concept living room in Minneapolis with grey walls, vinyl floors, no fireplace and no tv.
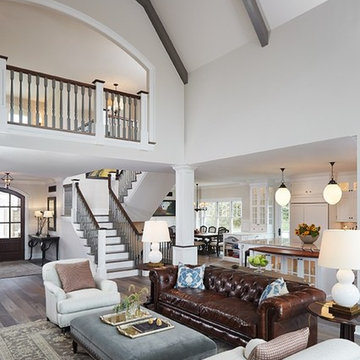
Inspiration for a traditional formal open concept living room with vinyl floors, multi-coloured floor, vaulted and grey walls.
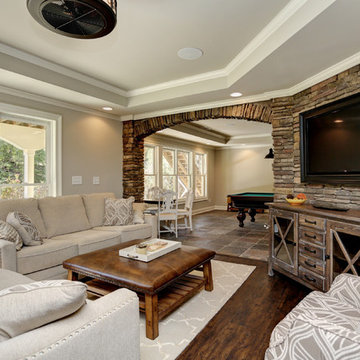
Seating Area with Stone Arch and Stone TV Wall
Design ideas for a mid-sized traditional formal open concept living room in Atlanta with beige walls, vinyl floors, a wall-mounted tv and brown floor.
Design ideas for a mid-sized traditional formal open concept living room in Atlanta with beige walls, vinyl floors, a wall-mounted tv and brown floor.
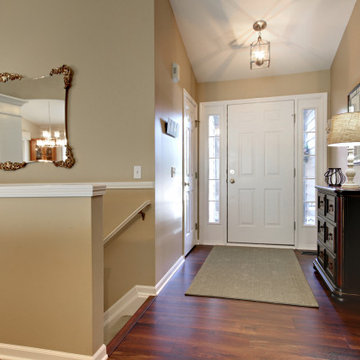
Audra Flex Plank in Acacia African Sunset was installed throughout the entire main level. CTI Sanibel Beachcomber crackle 6x6 caspian deco tiles were installed on the diagonal around the fireplace. The living room is open to the dining room which is open to the kitchen, separated by a peninsula.
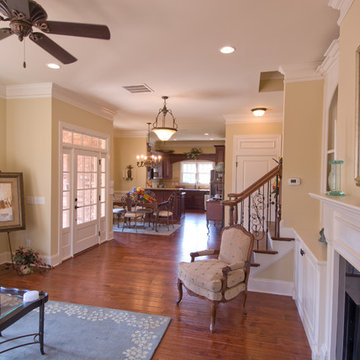
Photo of a mid-sized traditional formal open concept living room in Atlanta with beige walls, a standard fireplace, a plaster fireplace surround, no tv and vinyl floors.
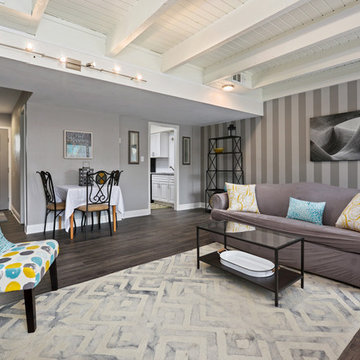
This small condo has an open floor plan with living room and dining interacting all in one. The large Pella Designer Series sliding glass doors bring the beauitful pond indoors. The freshly refinished fireplace brightens and modernized this traditional space. Painting existing paneling and adding some wallpaper brought the space to life.
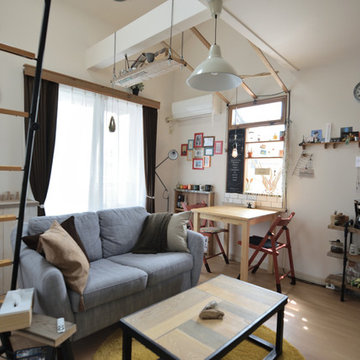
photo by:itsuki
Large traditional formal open concept living room in Other with white walls, vinyl floors, a freestanding tv and beige floor.
Large traditional formal open concept living room in Other with white walls, vinyl floors, a freestanding tv and beige floor.
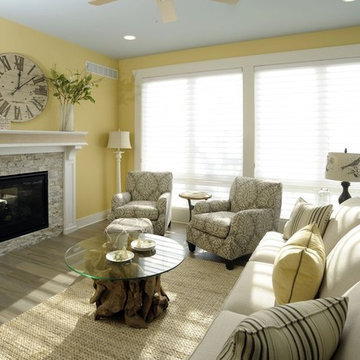
Photo of a traditional open concept living room in Columbus with a standard fireplace, yellow walls, vinyl floors and grey floor.
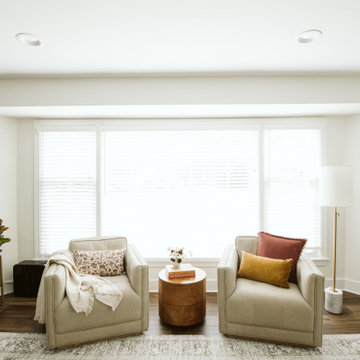
Double leather swivel chairs frame a burlwood side table. Styled with burgundy and yellow pillows and a faux boucle throw blanket.
Mid-sized traditional formal enclosed living room in Grand Rapids with white walls, vinyl floors, a standard fireplace, a tile fireplace surround, a wall-mounted tv and brown floor.
Mid-sized traditional formal enclosed living room in Grand Rapids with white walls, vinyl floors, a standard fireplace, a tile fireplace surround, a wall-mounted tv and brown floor.
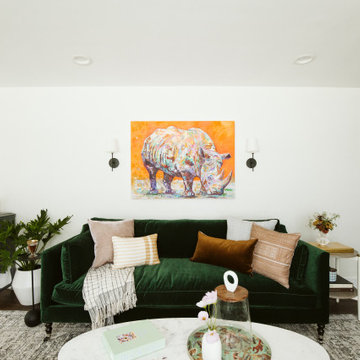
A large velvet green couch anchors this layered living room. A vintage bar cart and marble coffee table accent the sofa.
Inspiration for a mid-sized traditional formal enclosed living room in Grand Rapids with white walls, vinyl floors, a standard fireplace, a tile fireplace surround, a wall-mounted tv and brown floor.
Inspiration for a mid-sized traditional formal enclosed living room in Grand Rapids with white walls, vinyl floors, a standard fireplace, a tile fireplace surround, a wall-mounted tv and brown floor.
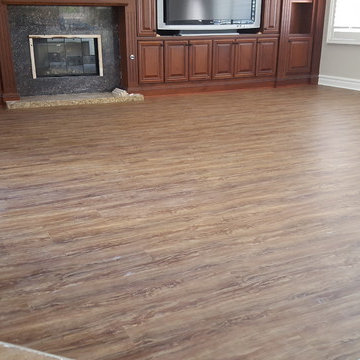
Prime Vinyl Plank, color: Barn Door Maple.
This is an example of a traditional enclosed living room in San Diego with grey walls, vinyl floors, a standard fireplace, a wood fireplace surround and a built-in media wall.
This is an example of a traditional enclosed living room in San Diego with grey walls, vinyl floors, a standard fireplace, a wood fireplace surround and a built-in media wall.
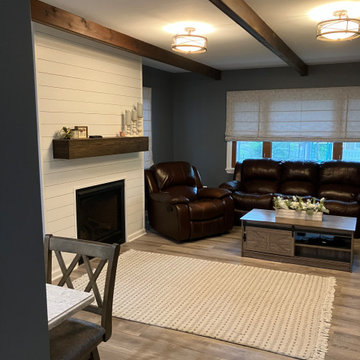
This older house was completely transformed and opened up with the help of our talented designers for an integrated living room and kitchen combo.
Inspiration for a small traditional enclosed living room in Other with grey walls, vinyl floors, a standard fireplace, a freestanding tv, grey floor and coffered.
Inspiration for a small traditional enclosed living room in Other with grey walls, vinyl floors, a standard fireplace, a freestanding tv, grey floor and coffered.
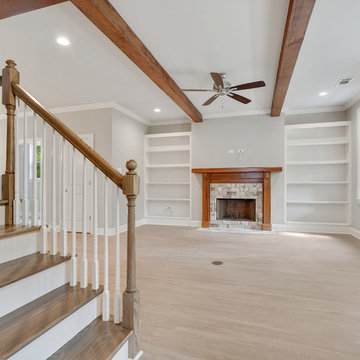
Design ideas for a traditional open concept living room in New Orleans with grey walls, vinyl floors, a standard fireplace, a tile fireplace surround and grey floor.
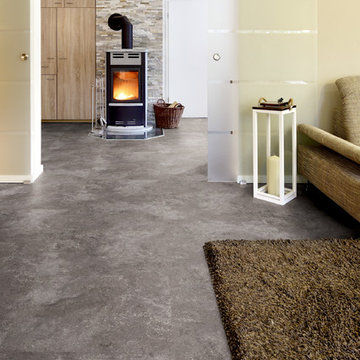
Die Designboden Kollektion floors@home von PROJECT FLOORS bietet Ihnen einen schönen, robusten und pflegeleichten Bodenbelag für Ihr Haus oder Ihre Wohnung. Unseren Vinylboden können Sie durchgehend in allen Räumen wie Wohn- und Schlafzimmer, Küche und Badezimmer verlegen. Mit über 100 verschiedenen Designs in Holz-, Stein-, Beton- und Keramik-Optik bietet PROJECT FLOORS Ihnen deutschlandweit die größte Auswahl an Designbodenbelägen an.
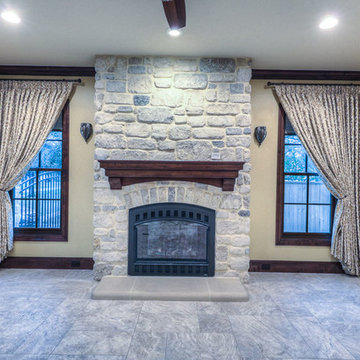
Mid-sized traditional formal enclosed living room in Houston with beige walls, vinyl floors, a standard fireplace and a stone fireplace surround.
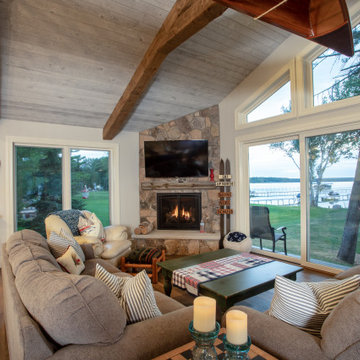
What do you do if you have a lovely cottage on Burt Lake but you want more natural light, more storage space, more bedrooms and more space for serving and entertaining? You remodel of course! We were hired to update the look and feel of the exterior, relocate the kitchen, create an additional suite, update and enlarge bathrooms, create a better flow, increase natural light and convert three season room into part of the living space with a vaulted ceiling. The finished product is stunning and the family will be able to enjoy it for many years to come.
Traditional Living Room Design Photos with Vinyl Floors
6