Traditional Living Room Design Photos with Yellow Floor
Refine by:
Budget
Sort by:Popular Today
1 - 20 of 114 photos
Item 1 of 3

This custom cottage designed and built by Aaron Bollman is nestled in the Saugerties, NY. Situated in virgin forest at the foot of the Catskill mountains overlooking a babling brook, this hand crafted home both charms and relaxes the senses.
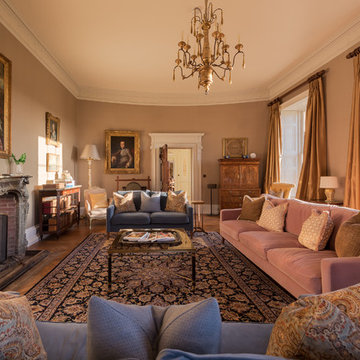
East Facing view of the grand drawing room photographed by Tim Clarke-Payton
Inspiration for an expansive traditional formal enclosed living room in London with yellow walls, medium hardwood floors, a standard fireplace, a stone fireplace surround, no tv and yellow floor.
Inspiration for an expansive traditional formal enclosed living room in London with yellow walls, medium hardwood floors, a standard fireplace, a stone fireplace surround, no tv and yellow floor.
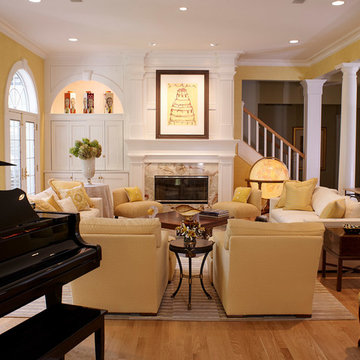
Photo of a traditional formal open concept living room in Other with yellow walls, medium hardwood floors, a standard fireplace, a stone fireplace surround and yellow floor.
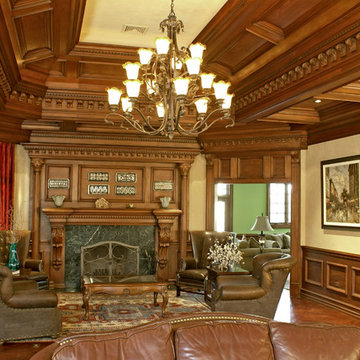
Photo of an expansive traditional formal enclosed living room in New York with yellow walls, laminate floors, a standard fireplace, a wood fireplace surround and yellow floor.
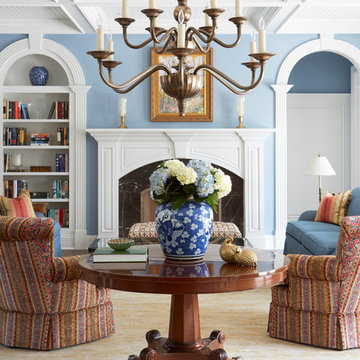
Formal living room features a built in bookcase with an identical opening to the master bedroom suite. Photo by Mike Kaskel
Inspiration for a large traditional formal open concept living room in Milwaukee with blue walls, dark hardwood floors, a standard fireplace, a stone fireplace surround, no tv and yellow floor.
Inspiration for a large traditional formal open concept living room in Milwaukee with blue walls, dark hardwood floors, a standard fireplace, a stone fireplace surround, no tv and yellow floor.
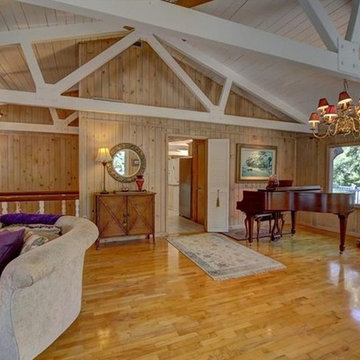
Living room with tongue in groove ceiling, wood planks at walls, brick at fireplace and wood floors.
This is an example of a large traditional open concept living room in Tampa with a music area, beige walls, light hardwood floors, a standard fireplace, a brick fireplace surround and yellow floor.
This is an example of a large traditional open concept living room in Tampa with a music area, beige walls, light hardwood floors, a standard fireplace, a brick fireplace surround and yellow floor.
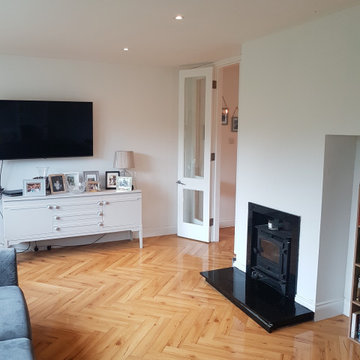
This customer opted for the Lignum Fusion - Oak Robust Natural Herringbone 12mm AC4 Laminate in her expansive area. This flooring covered the hallway, kitchen area, laundry room and sitting room allowing for a seamless fluid look.
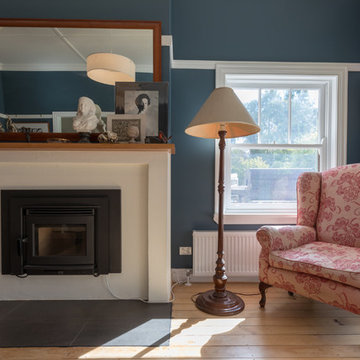
LightStudies
Design ideas for a mid-sized traditional formal enclosed living room in Canberra - Queanbeyan with blue walls, medium hardwood floors, a wood stove, a plaster fireplace surround, no tv and yellow floor.
Design ideas for a mid-sized traditional formal enclosed living room in Canberra - Queanbeyan with blue walls, medium hardwood floors, a wood stove, a plaster fireplace surround, no tv and yellow floor.
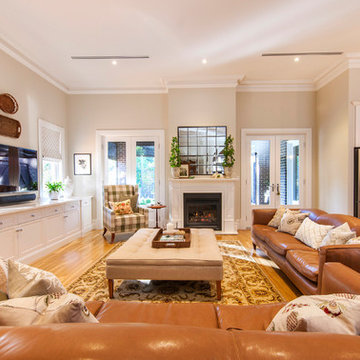
Living Room
Inspiration for a traditional open concept living room in Adelaide with beige walls, medium hardwood floors, a standard fireplace, a wall-mounted tv and yellow floor.
Inspiration for a traditional open concept living room in Adelaide with beige walls, medium hardwood floors, a standard fireplace, a wall-mounted tv and yellow floor.
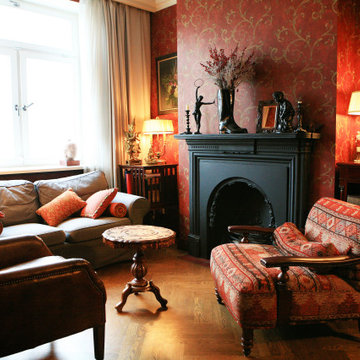
This is an example of a mid-sized traditional living room in Moscow with red walls, medium hardwood floors, a standard fireplace, a metal fireplace surround and yellow floor.
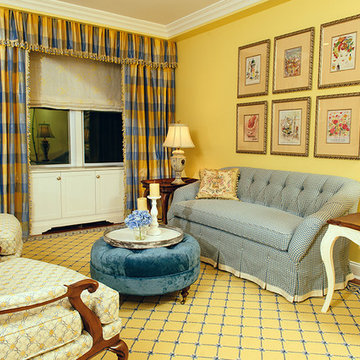
Photos by InfocusNYC Photography Design by Decorative Connections http://decorativeconnections.com/projects.html
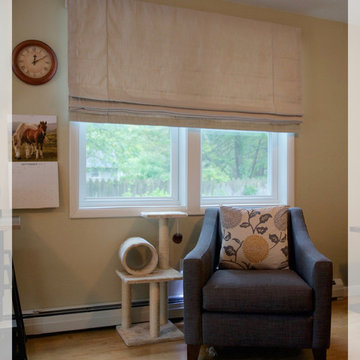
Design ideas for a mid-sized traditional enclosed living room in Burlington with yellow walls, medium hardwood floors, a freestanding tv and yellow floor.
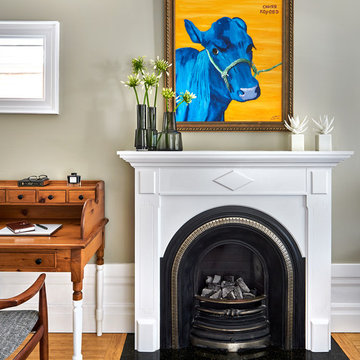
The fireplace and mantel was original to the house, but the rest of the room lacked architectural detail to support this focal point. Architectural details were introduced through trim application. Our favorite detail is the doubled baseboard around the perimeter of the room. We further carried this detail into the legs of the traditional desk that our client has had for more than 30 years. By painting the bottom portion of the legs white, we created the illusion of a floating desk as the bottom portion of the legs blends into the background. But let's take a minute and talk about the blue cow, you wont find one anywhere else! Original artwork by unknown artist.
Photographer: Stephani Buchman

Inspiration for a large traditional loft-style living room in Moscow with beige walls, marble floors, a wall-mounted tv, yellow floor, coffered and wallpaper.
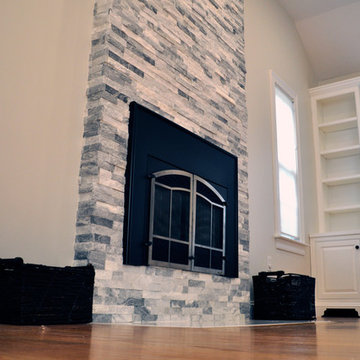
Inspiration for a traditional living room in Boston with light hardwood floors, a standard fireplace, a stone fireplace surround and yellow floor.
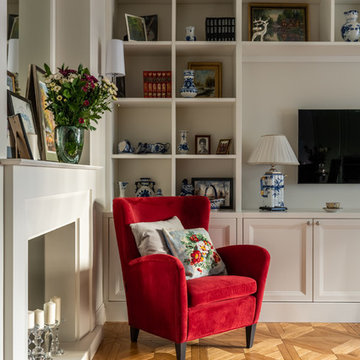
Фотограф: Василий Буланов
Mid-sized traditional open concept living room in Moscow with a library, beige walls, medium hardwood floors, a standard fireplace, a wood fireplace surround, a freestanding tv and yellow floor.
Mid-sized traditional open concept living room in Moscow with a library, beige walls, medium hardwood floors, a standard fireplace, a wood fireplace surround, a freestanding tv and yellow floor.
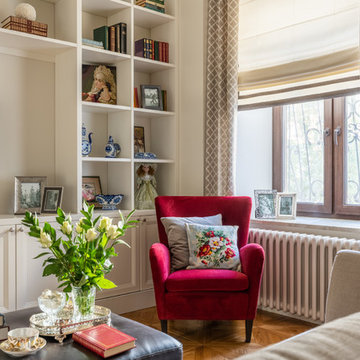
Фотограф: Василий Буланов
This is an example of a mid-sized traditional open concept living room in Moscow with a library, beige walls, medium hardwood floors, a standard fireplace, a wood fireplace surround, a freestanding tv and yellow floor.
This is an example of a mid-sized traditional open concept living room in Moscow with a library, beige walls, medium hardwood floors, a standard fireplace, a wood fireplace surround, a freestanding tv and yellow floor.
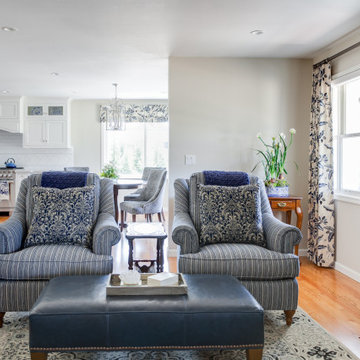
Once a dark and dreary space, this family room has come alive with a fresh coat of paint, custom upholstered furniture, custom drapery and museum quality artwork. Ready for a great evening with friends visiting by the fire or a quiet afternoon of cozy at home, this room is the perfect place to relax and enjoy the sweeping views outside.
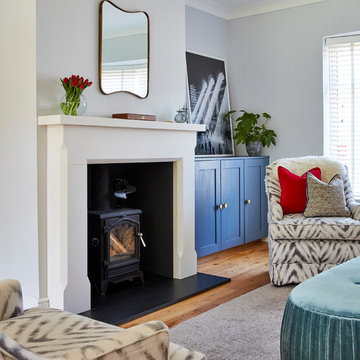
@Andy Gore Photography
Photo of a mid-sized traditional open concept living room in West Midlands with white walls, medium hardwood floors, a standard fireplace, a stone fireplace surround, a built-in media wall and yellow floor.
Photo of a mid-sized traditional open concept living room in West Midlands with white walls, medium hardwood floors, a standard fireplace, a stone fireplace surround, a built-in media wall and yellow floor.
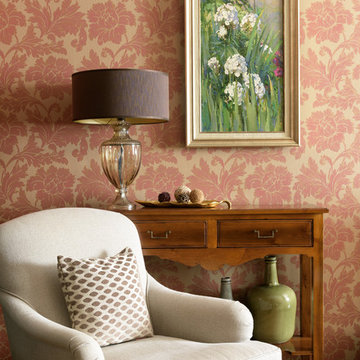
Вячеслав Лопати
Mid-sized traditional enclosed living room in Moscow with pink walls, light hardwood floors, a freestanding tv and yellow floor.
Mid-sized traditional enclosed living room in Moscow with pink walls, light hardwood floors, a freestanding tv and yellow floor.
Traditional Living Room Design Photos with Yellow Floor
1