Traditional Living Room Design Photos with Yellow Floor
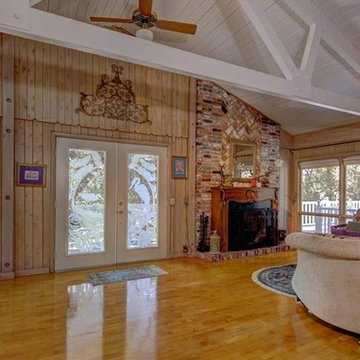
Living room with tongue and groove ceiling, wood planks at walls, brick at fireplace and wood floors.
This is an example of a large traditional formal open concept living room in Tampa with beige walls, light hardwood floors, a standard fireplace, a brick fireplace surround and yellow floor.
This is an example of a large traditional formal open concept living room in Tampa with beige walls, light hardwood floors, a standard fireplace, a brick fireplace surround and yellow floor.
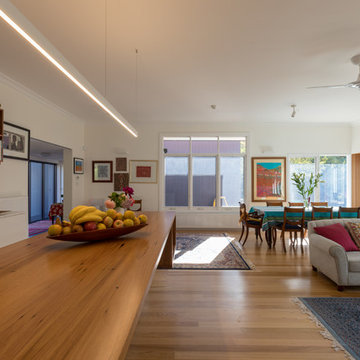
LightStudies
Mid-sized traditional formal open concept living room in Canberra - Queanbeyan with white walls, medium hardwood floors, no fireplace, no tv and yellow floor.
Mid-sized traditional formal open concept living room in Canberra - Queanbeyan with white walls, medium hardwood floors, no fireplace, no tv and yellow floor.
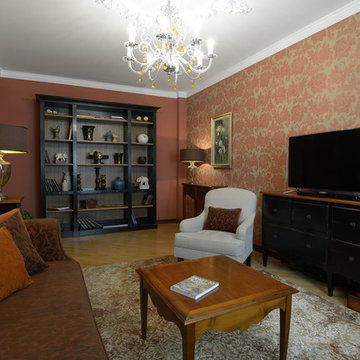
Вячеслав Лопати
Design ideas for a mid-sized traditional enclosed living room in Moscow with pink walls, light hardwood floors, a freestanding tv and yellow floor.
Design ideas for a mid-sized traditional enclosed living room in Moscow with pink walls, light hardwood floors, a freestanding tv and yellow floor.
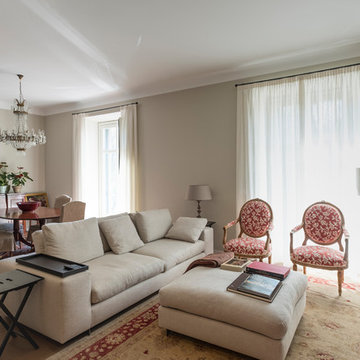
Inspiration for a mid-sized traditional open concept living room in Milan with light hardwood floors and yellow floor.
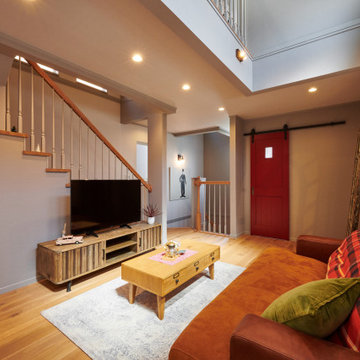
Mid-sized traditional open concept living room in Nagoya with grey walls, light hardwood floors, a freestanding tv, yellow floor, wallpaper and wallpaper.
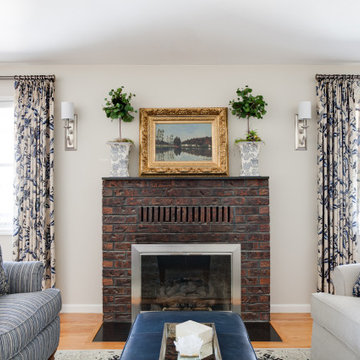
Once a dark and dreary space, this family room has come alive with a fresh coat of paint, custom upholstered furniture, custom drapery and museum quality artwork. Ready for a great evening with friends visiting by the fire or a quiet afternoon of cozy at home, this room is the perfect place to relax and enjoy the sweeping views outside.
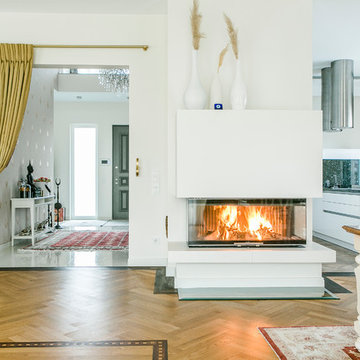
Foto: Janine Wienick Photography
Inspiration for a traditional living room in Berlin with yellow floor.
Inspiration for a traditional living room in Berlin with yellow floor.
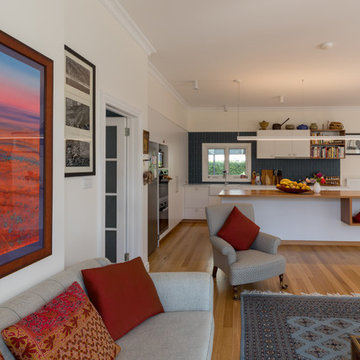
LightStudies
Inspiration for a mid-sized traditional formal open concept living room in Canberra - Queanbeyan with white walls, medium hardwood floors, no fireplace, no tv and yellow floor.
Inspiration for a mid-sized traditional formal open concept living room in Canberra - Queanbeyan with white walls, medium hardwood floors, no fireplace, no tv and yellow floor.
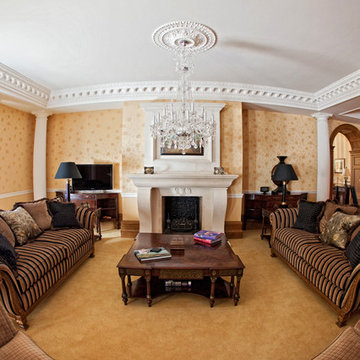
This large room in a significant country house restoration needed an imposing fireplace designed for it otherwise it was likely to get lost in the room. We created this fireplace with strong scroll bracket jambs, an impressive one-piece mantle, a large overmantle and carved it all from a warm beige Burgundian limestone. To personalise the piece we carved the houses initials and date on the mantle front.
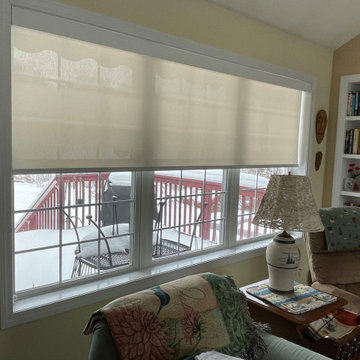
1% Opacity shown here.
Mid-sized traditional enclosed living room in Burlington with yellow walls, yellow floor and vaulted.
Mid-sized traditional enclosed living room in Burlington with yellow walls, yellow floor and vaulted.
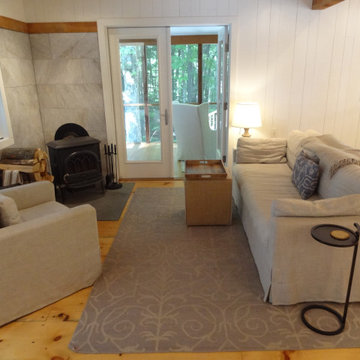
This custom cottage designed and built by Aaron Bollman is nestled in the Saugerties, NY. Situated in virgin forest at the foot of the Catskill mountains overlooking a babling brook, this hand crafted home both charms and relaxes the senses.
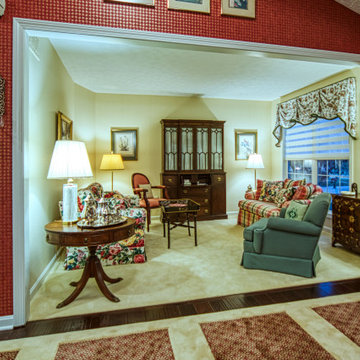
New wood flooring, carpeting, wallpaper, rugs and fine window treatments were added in client's new home to warm things up and complement their fine classic and colorful furnishings. Be sure to check-out the Before photos!
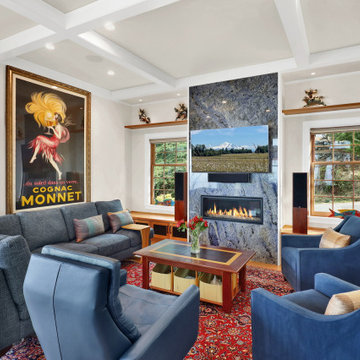
1600 square foot addition and complete remodel to existing historic home
This is an example of a mid-sized traditional open concept living room in Seattle with grey walls, light hardwood floors, a standard fireplace, a stone fireplace surround, a wall-mounted tv, yellow floor and coffered.
This is an example of a mid-sized traditional open concept living room in Seattle with grey walls, light hardwood floors, a standard fireplace, a stone fireplace surround, a wall-mounted tv, yellow floor and coffered.
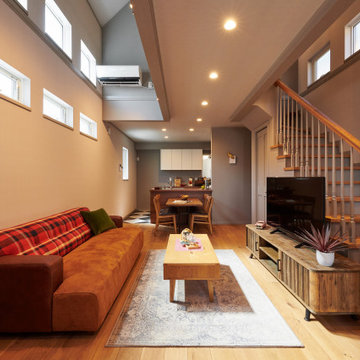
This is an example of a mid-sized traditional open concept living room in Nagoya with grey walls, light hardwood floors, a freestanding tv, yellow floor, wallpaper and wallpaper.
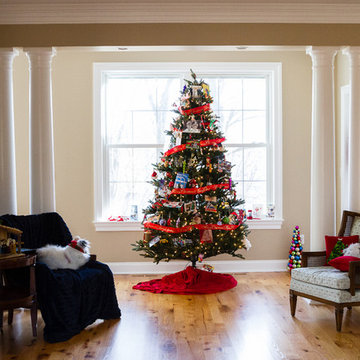
Lutography
This is an example of a large traditional formal open concept living room in Other with yellow floor.
This is an example of a large traditional formal open concept living room in Other with yellow floor.
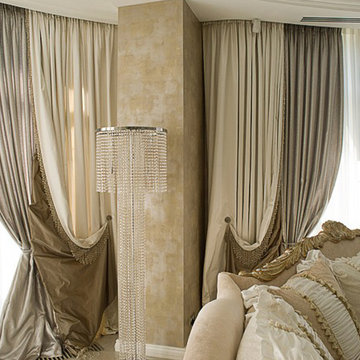
This is an example of a mid-sized traditional formal enclosed living room in Other with yellow walls, laminate floors, no fireplace, a concealed tv and yellow floor.
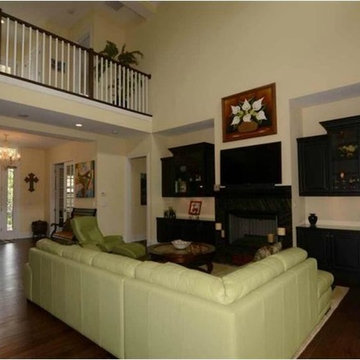
Photo of a large traditional open concept living room in Tampa with beige walls, dark hardwood floors, a standard fireplace, a tile fireplace surround, a wall-mounted tv and yellow floor.
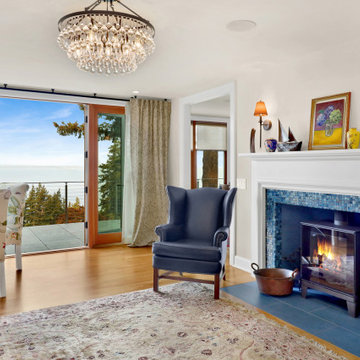
1600 square foot addition and complete remodel to existing historic home
This is an example of a mid-sized traditional formal enclosed living room in Seattle with grey walls, light hardwood floors, a standard fireplace, a tile fireplace surround, no tv and yellow floor.
This is an example of a mid-sized traditional formal enclosed living room in Seattle with grey walls, light hardwood floors, a standard fireplace, a tile fireplace surround, no tv and yellow floor.
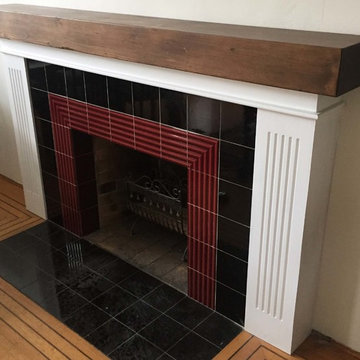
This fireplace surround and mantle were custom made for a client to compliment the vintage fireplace in this Vancouver character home. The mantle itself was made from a beam reclaimed from a factory in North Vancouver.
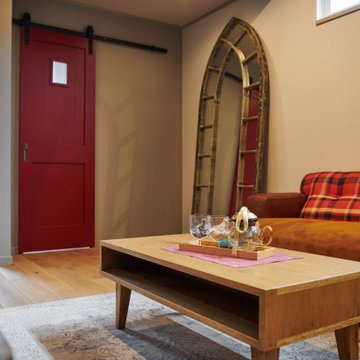
Design ideas for a mid-sized traditional open concept living room in Nagoya with grey walls, light hardwood floors, a freestanding tv, yellow floor, wallpaper and wallpaper.
Traditional Living Room Design Photos with Yellow Floor
4