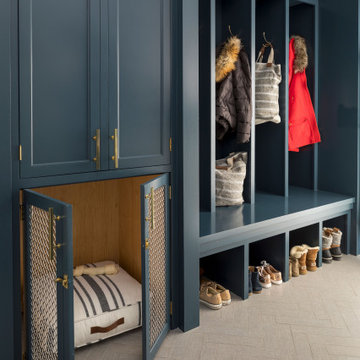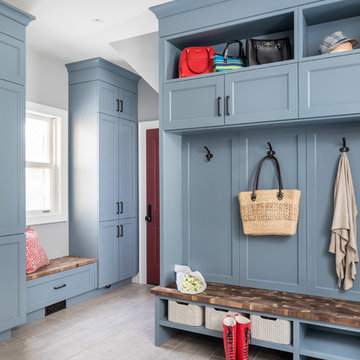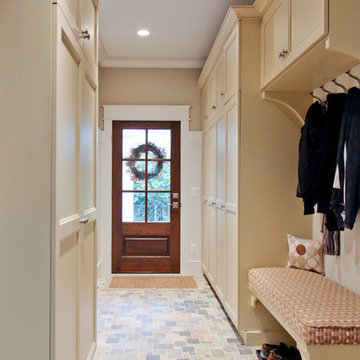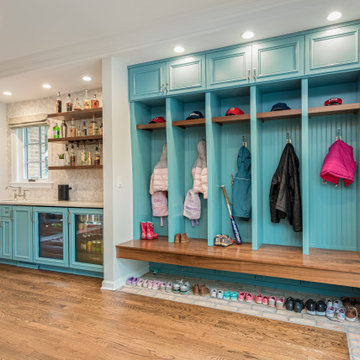Traditional Mudroom Design Ideas
Refine by:
Budget
Sort by:Popular Today
1 - 20 of 3,167 photos
Item 1 of 3
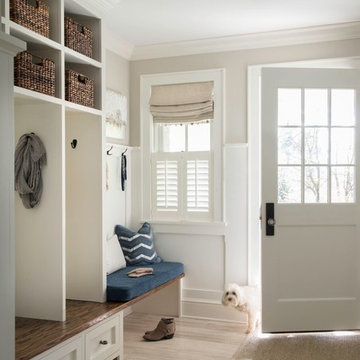
Jane Beiles
Photo of a mid-sized traditional mudroom in DC Metro with beige walls, a single front door, a white front door, beige floor and light hardwood floors.
Photo of a mid-sized traditional mudroom in DC Metro with beige walls, a single front door, a white front door, beige floor and light hardwood floors.
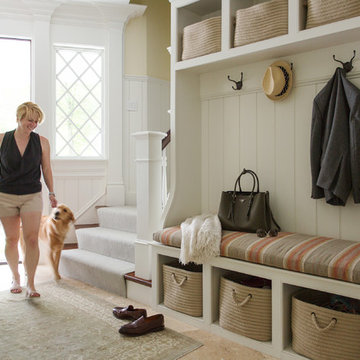
Inspiration for a traditional mudroom in Boston with a single front door, a dark wood front door and yellow walls.
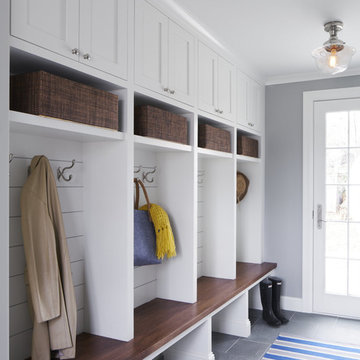
Gaffer Photography
Design ideas for a traditional mudroom in Minneapolis with grey walls and porcelain floors.
Design ideas for a traditional mudroom in Minneapolis with grey walls and porcelain floors.

Building Design, Plans, and Interior Finishes by: Fluidesign Studio I Builder: Anchor Builders I Photographer: sethbennphoto.com
Design ideas for a mid-sized traditional mudroom in Minneapolis with beige walls and slate floors.
Design ideas for a mid-sized traditional mudroom in Minneapolis with beige walls and slate floors.
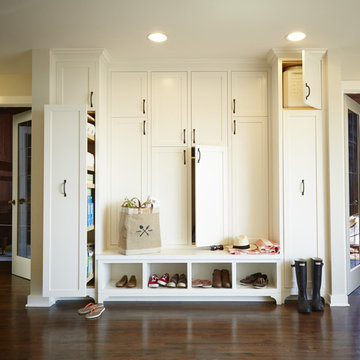
Whole-house remodel of a hillside home in Seattle. The historically-significant ballroom was repurposed as a family/music room, and the once-small kitchen and adjacent spaces were combined to create an open area for cooking and gathering.
A compact master bath was reconfigured to maximize the use of space, and a new main floor powder room provides knee space for accessibility.
Built-in cabinets provide much-needed coat & shoe storage close to the front door.
©Kathryn Barnard, 2014
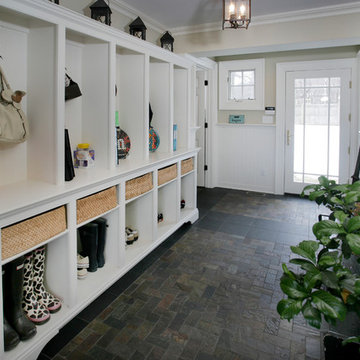
A new mudroom including built-in cubbie storage, Powder room, painted wood wainscoting, and stone flooring was incorporated into the addition.
Photo of a traditional mudroom in New York with slate floors.
Photo of a traditional mudroom in New York with slate floors.
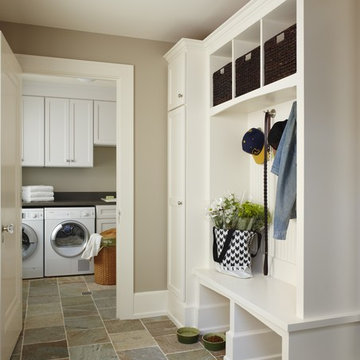
The unique design challenge in this early 20th century Georgian Colonial was the complete disconnect of the kitchen to the rest of the home. In order to enter the kitchen, you were required to walk through a formal space. The homeowners wanted to connect the kitchen and garage through an informal area, which resulted in building an addition off the rear of the garage. This new space integrated a laundry room, mudroom and informal entry into the re-designed kitchen. Additionally, 25” was taken out of the oversized formal dining room and added to the kitchen. This gave the extra room necessary to make significant changes to the layout and traffic pattern in the kitchen.
Beth Singer Photography

A key factor in the design of this week's home was functionality for an expanding family. This mudroom nook located off the kitchen allows for plenty of storage for the regularly used jackets, bags, shoes and more. Making it easy for the family to keep the area functional and tidy.
#entryway #entrywaydesign #welcomehome #mudroom
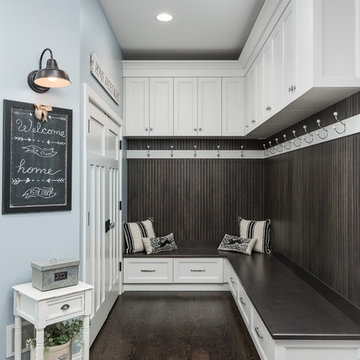
This is an example of a traditional mudroom in Chicago with blue walls, dark hardwood floors and brown floor.
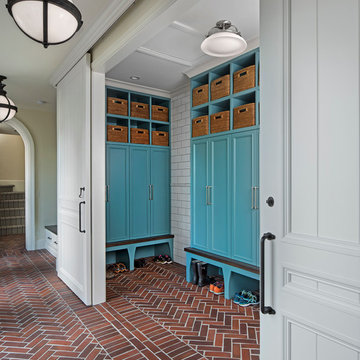
The mud room in this Bloomfield Hills residence was a part of a whole house renovation and addition, completed in 2016. Directly adjacent to the indoor gym, outdoor pool, and motor court, this room had to serve a variety of functions. The tile floor in the mud room is in a herringbone pattern with a tile border that extends the length of the hallway. Two sliding doors conceal a utility room that features cabinet storage of the children's backpacks, supplies, coats, and shoes. The room also has a stackable washer/dryer and sink to clean off items after using the gym, pool, or from outside. Arched French doors along the motor court wall allow natural light to fill the space and help the hallway feel more open.
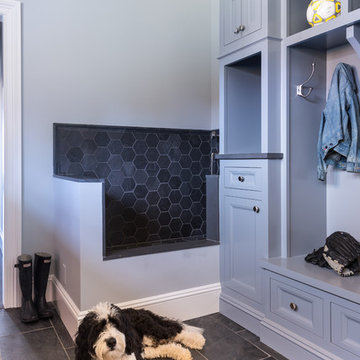
This mudroom was designed to fit the lifestyle of a busy family of four. Originally, there was just a long, narrow corridor that served as the mudroom. A bathroom and laundry room were re-located to create a mudroom wide enough for custom built-in storage on both sides of the corridor. To one side, there is eleven feel of shelves for shoes. On the other side of the corridor, there is a combination of both open and closed, multipurpose built-in storage. A tall cabinet provides space for sporting equipment. There are four cubbies, giving each family member a place to hang their coats, with a bench below that provide a place to sit and remove your shoes. To the left of the cubbies is a small shower area for rinsing muddy shoes and giving baths to the family dog.
Interior Designer: Adams Interior Design
Photo by: Daniel Contelmo Jr.
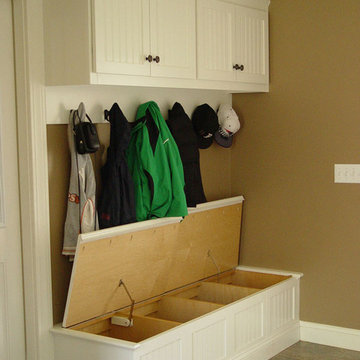
Mid-sized traditional mudroom in Providence with beige walls, ceramic floors, a single front door and a white front door.
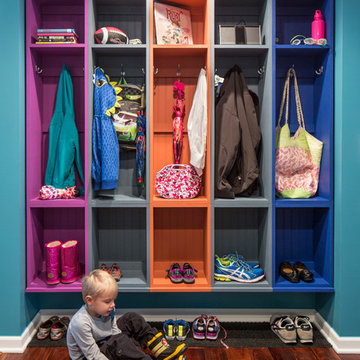
Nels Akerlund Photography LLC
Design ideas for a traditional mudroom in Chicago with blue walls and dark hardwood floors.
Design ideas for a traditional mudroom in Chicago with blue walls and dark hardwood floors.
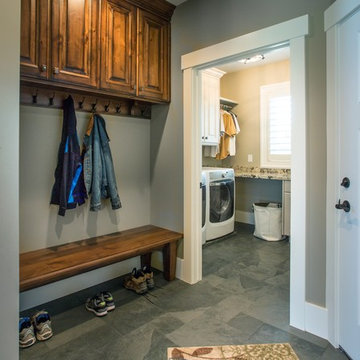
Photo of a mid-sized traditional mudroom in Salt Lake City with a white front door, grey walls, grey floor and slate floors.
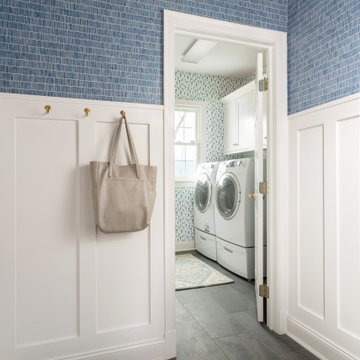
Inspiration for a traditional mudroom in Philadelphia with wallpaper.
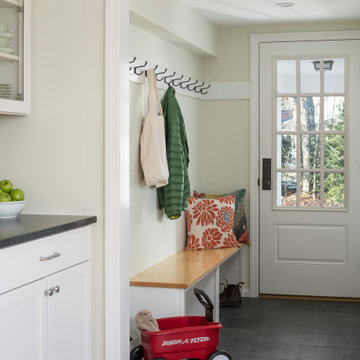
Photo of a small traditional mudroom in Burlington with green walls, porcelain floors, a single front door, a white front door and grey floor.
Traditional Mudroom Design Ideas
1
