Traditional One-storey Exterior Design Ideas
Refine by:
Budget
Sort by:Popular Today
1 - 20 of 17,165 photos
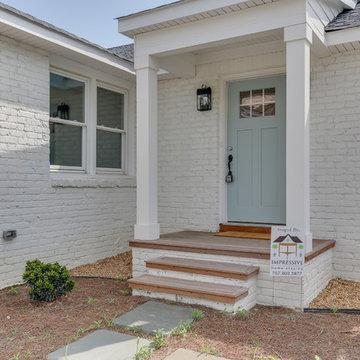
This is an example of a mid-sized traditional one-storey white house exterior in Other with mixed siding, a gable roof and a shingle roof.
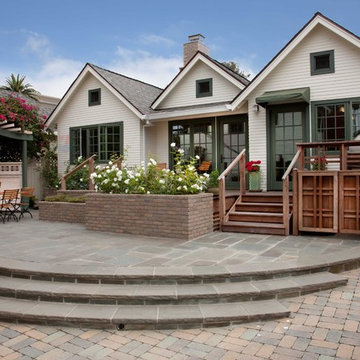
Photo by Ed Gohlich
Design ideas for a small traditional one-storey white house exterior in San Diego with wood siding, a gable roof and a shingle roof.
Design ideas for a small traditional one-storey white house exterior in San Diego with wood siding, a gable roof and a shingle roof.

Stone and shake shingles, in complementary earth tones, creates a warm welcoming look to the home.
Inspiration for a large traditional one-storey brown house exterior in Indianapolis with mixed siding, a gable roof, a shingle roof, a black roof and shingle siding.
Inspiration for a large traditional one-storey brown house exterior in Indianapolis with mixed siding, a gable roof, a shingle roof, a black roof and shingle siding.

This typical east coast 3BR 2 BA traditional home in a lovely suburban neighborhood enjoys modern convenience with solar. The SunPower solar system installed on this model home supplies all of the home's power needs and looks simply beautiful on this classic home. We've installed thousands of similar systems across the US and just love to see old homes modernizing into the clean, renewable (and cost saving) age.
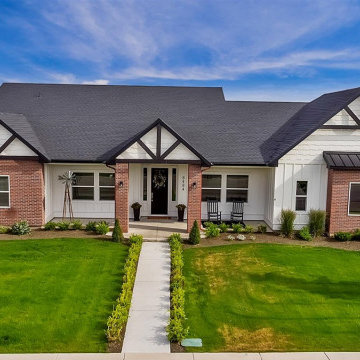
Board and Batten siding with Red Brick details and Shake in the gables.
Design ideas for a mid-sized traditional one-storey white house exterior in Boise with mixed siding, a gable roof, a shingle roof, a black roof and board and batten siding.
Design ideas for a mid-sized traditional one-storey white house exterior in Boise with mixed siding, a gable roof, a shingle roof, a black roof and board and batten siding.
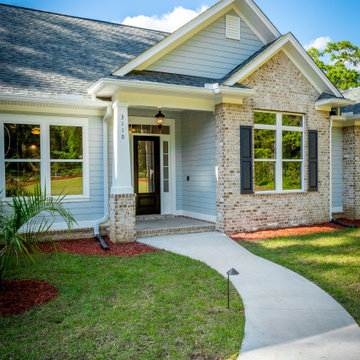
Custom home with fiber cement lap siding and a custom pool.
Mid-sized traditional one-storey multi-coloured house exterior with mixed siding, a gable roof, a shingle roof and a grey roof.
Mid-sized traditional one-storey multi-coloured house exterior with mixed siding, a gable roof, a shingle roof and a grey roof.
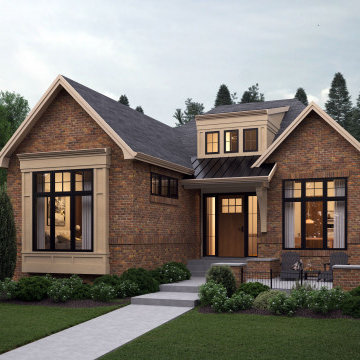
Inspiration for a mid-sized traditional one-storey brick red house exterior in Calgary with a gable roof and a mixed roof.
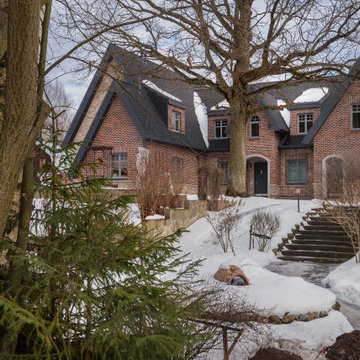
Загородный гостевой дом 420м2 с жилым мансардным этажом. Построен по каркасной технологии на плите УШП. В отделке фасада дома применялись плитка и натуральный камень. Кровля мягкая черепица. Окна из дерева
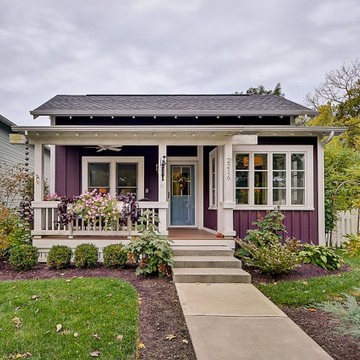
The Betty at Inglenook’s Pocket Neighborhoods is an open two-bedroom Cottage-style Home that facilitates everyday living on a single level. High ceilings in the kitchen, family room and dining nook make this a bright and enjoyable space for your morning coffee, cooking a gourmet dinner, or entertaining guests. Whether it’s the Betty Sue or a Betty Lou, the Betty plans are tailored to maximize the way we live.
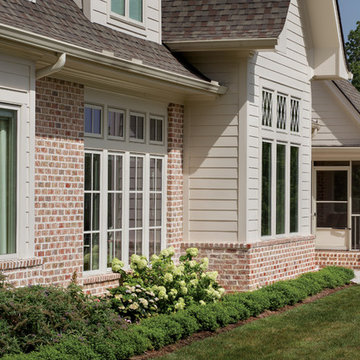
Ranch style home featuring custom combination of "Spalding Tudor" and "Charlestown Landing" brick with ivory buff mortar.
Inspiration for a traditional one-storey brick brown house exterior in Other with a shingle roof.
Inspiration for a traditional one-storey brick brown house exterior in Other with a shingle roof.
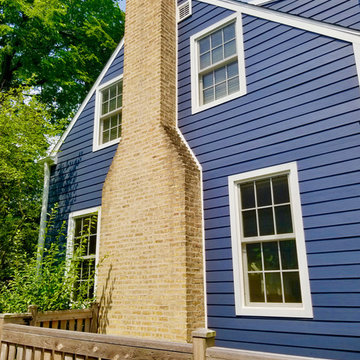
Installed James Hardie Lap Siding in ColorPlus Technology Deep Ocean, James Hardie Crown Mouldings, Frieze Boards & Trim (Smooth Texture) both in ColorPlus Technology Arctic White, Beechworth Fiberglass Double Hung Replacement Windows in Frost White on Home and Detached Garage.
Installed ProVia Front Entry Door and Back Door, New Gutters & Downspouts to (Front Elevation only) and Built new Portico Cover to Front Entry.
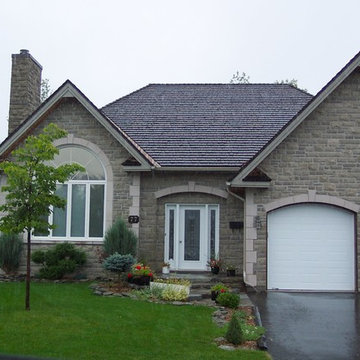
Photo of a small traditional one-storey grey house exterior in Other with stone veneer, a hip roof and a shingle roof.
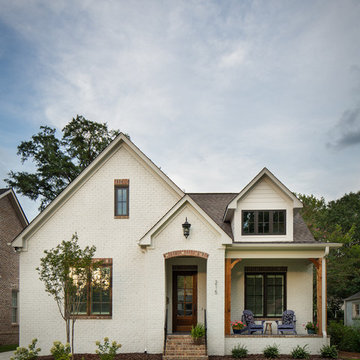
New home construction in Homewood Alabama photographed for Willow Homes, Willow Design Studio, and Triton Stone Group by Birmingham Alabama based architectural and interiors photographer Tommy Daspit. You can see more of his work at http://tommydaspit.com
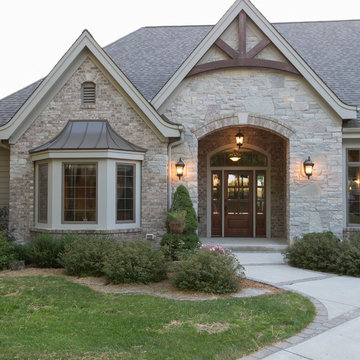
Stone ranch with French Country flair and a tucked under extra lower level garage. The beautiful Chilton Woodlake blend stone follows the arched entry with timbers and gables. Carriage style 2 panel arched accent garage doors with wood brackets. The siding is Hardie Plank custom color Sherwin Williams Anonymous with custom color Intellectual Gray trim. Gable roof is CertainTeed Landmark Weathered Wood with a medium bronze metal roof accent over the bay window. (Ryan Hainey)
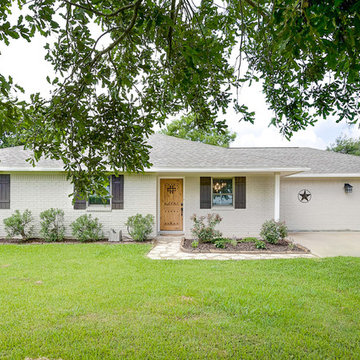
Ranch style house with white brick exterior, black shutters, grey shingle roof, natural stone walkway, and natural wood front door. Jennifer Vera Photography.
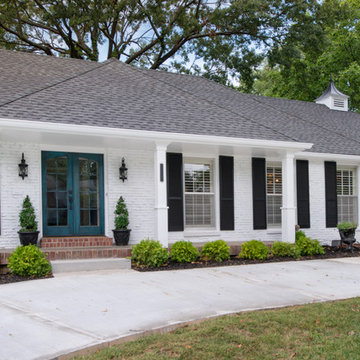
White brick exterior with black shutters and double turquoise door.
Design ideas for a traditional one-storey brick white house exterior in Kansas City with a hip roof and a shingle roof.
Design ideas for a traditional one-storey brick white house exterior in Kansas City with a hip roof and a shingle roof.
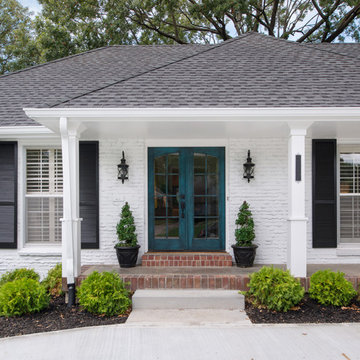
White brick exterior with black shutters and double turquoise door.
Photo of a traditional one-storey brick white house exterior in Kansas City with a hip roof and a shingle roof.
Photo of a traditional one-storey brick white house exterior in Kansas City with a hip roof and a shingle roof.
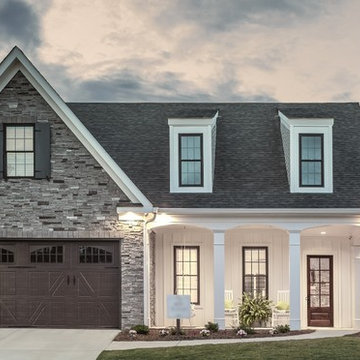
2017 WCR Tour of Homes (Best Exterior)
2017 WCR Tour of Homes (Best in Interior Design)
2017 WCR Tour of Homes (Best in Bath)
2017 WCR Tour of Homes (Best in Kitchen)
2018 NAHB Silver 55+ Universal Design
photo creds: Tristan Cairns
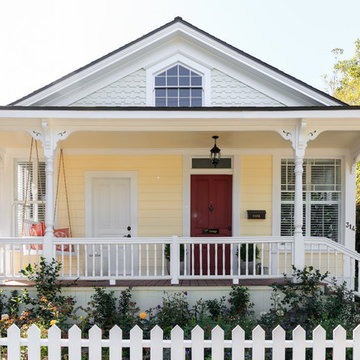
This is an example of a traditional one-storey yellow house exterior in Santa Barbara with wood siding, a gable roof and a shingle roof.
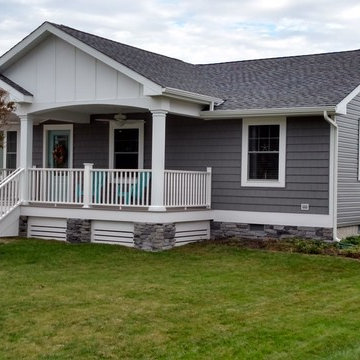
Design ideas for a small traditional one-storey grey house exterior in Other with wood siding, a gable roof and a shingle roof.
Traditional One-storey Exterior Design Ideas
1