Traditional Open Concept Home Theatre Design Photos
Refine by:
Budget
Sort by:Popular Today
1 - 20 of 735 photos
Item 1 of 3
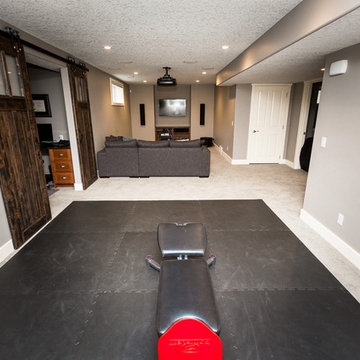
Jesse Yardley, Fotographix
Small traditional open concept home theatre in Calgary with grey walls, carpet and a projector screen.
Small traditional open concept home theatre in Calgary with grey walls, carpet and a projector screen.
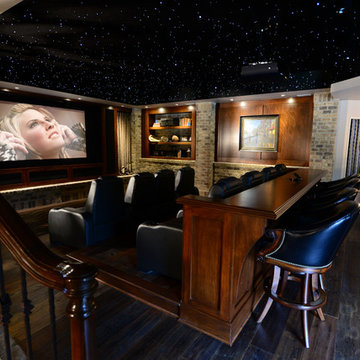
This lower level combines several areas into the perfect space to have a party or just hang out. The theater area features a starlight ceiling that even include a comet that passes through every minute. Premium sound and custom seating make it an amazing experience.
The sitting area has a brick wall and fireplace that is flanked by built in bookshelves. To the right, is a set of glass doors that open all of the way across. This expands the living area to the outside. Also, with the press of a button, blackout shades on all of the windows... turn day into night.
Seating around the bar makes playing a game of pool a real spectator sport... or just a place for some fun. The area also has a large workout room. Perfect for the times that pool isn't enough physical activity for you.
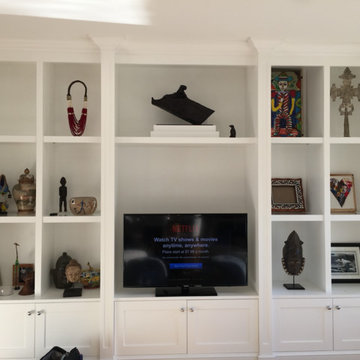
Photo of a mid-sized traditional open concept home theatre in Miami with white walls, a built-in media wall and medium hardwood floors.
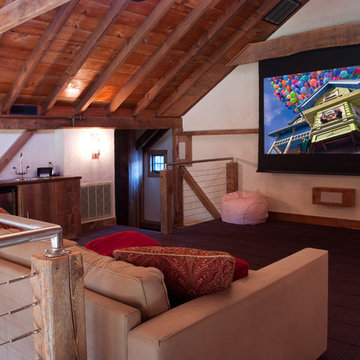
photo by Katrina Mojzesz http://www.topkatphoto.com
Design ideas for a mid-sized traditional open concept home theatre in Philadelphia with carpet, a projector screen, brown floor and white walls.
Design ideas for a mid-sized traditional open concept home theatre in Philadelphia with carpet, a projector screen, brown floor and white walls.
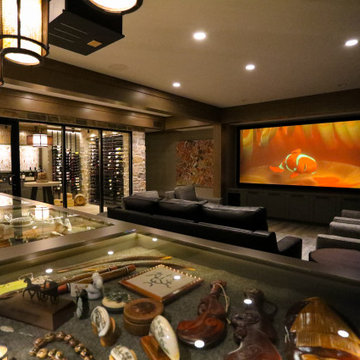
Grab a drink and some popcorn and it's time to sit back and watch the show. Glass display case serves as the bar top for the beautifully finished custom bar. The bar is served by a full-size paneled-front Sub-Zero refrigerator, undercounter ice maker, a Fisher & Paykel DishDrawer & a Bosch Speed Oven.
General Contracting by Martin Bros. Contracting, Inc.; James S. Bates, Architect; Interior Design by InDesign; Photography by Marie Martin Kinney.
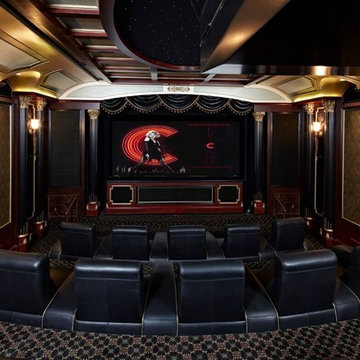
Photo of a mid-sized traditional open concept home theatre in Miami with black walls, carpet, a projector screen and black floor.
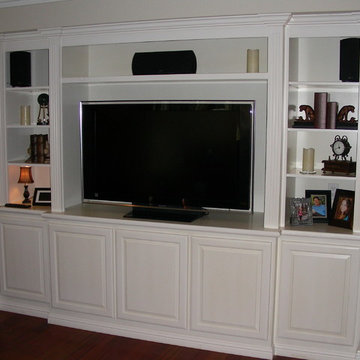
Custom white home entertainment center with decorative shelving.
Photo of a large traditional open concept home theatre in San Francisco with white walls and a built-in media wall.
Photo of a large traditional open concept home theatre in San Francisco with white walls and a built-in media wall.
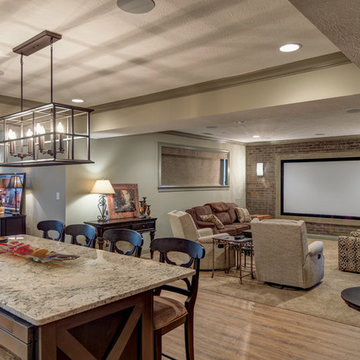
The basement kitchen opens up to a theater room with ample seating for guests.
Photo Credit: Tom Graham
Photo of a large traditional open concept home theatre in Indianapolis with beige walls, carpet, a projector screen and beige floor.
Photo of a large traditional open concept home theatre in Indianapolis with beige walls, carpet, a projector screen and beige floor.
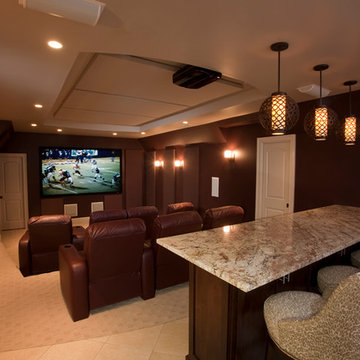
Home Theater with dining area.
Design ideas for a large traditional open concept home theatre in Richmond with brown walls, carpet and a projector screen.
Design ideas for a large traditional open concept home theatre in Richmond with brown walls, carpet and a projector screen.
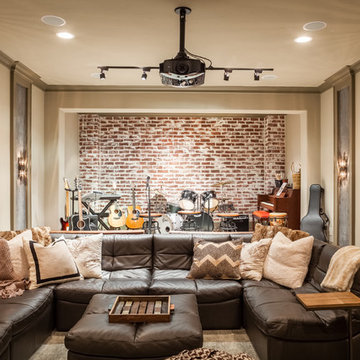
B-Rad Photography
Large traditional open concept home theatre in Houston with beige walls, carpet and a wall-mounted tv.
Large traditional open concept home theatre in Houston with beige walls, carpet and a wall-mounted tv.
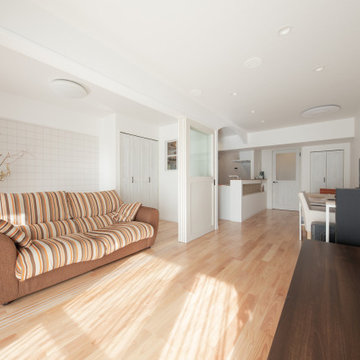
ホームシアター空間のための天井埋込スピーカー
Small traditional open concept home theatre with white walls, medium hardwood floors, a wall-mounted tv and beige floor.
Small traditional open concept home theatre with white walls, medium hardwood floors, a wall-mounted tv and beige floor.
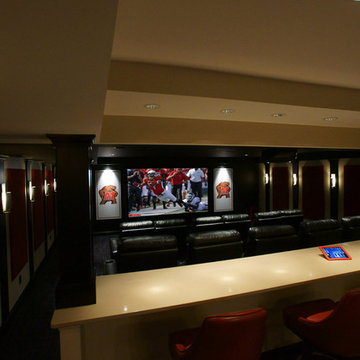
Leaving the back of the theater open to the rest of the basement achieves the "sports bar" feel that the client wanted. Future plans are to add a motorized drape behind the second row of seats to close the theater off as a dedicated space.
Photo Credit: kevin Kelley, Gramophone
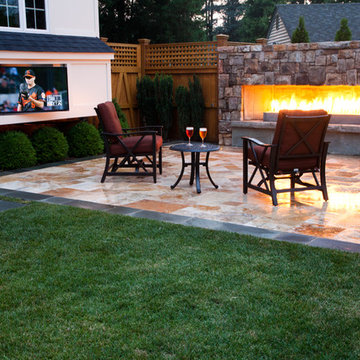
Joylyn Hannahs Photography, LLC
Inspiration for a small traditional open concept home theatre in DC Metro.
Inspiration for a small traditional open concept home theatre in DC Metro.
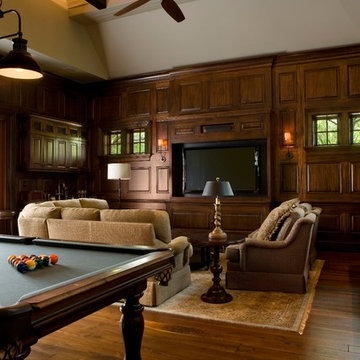
Design ideas for a large traditional open concept home theatre in Charleston with brown walls and a built-in media wall.
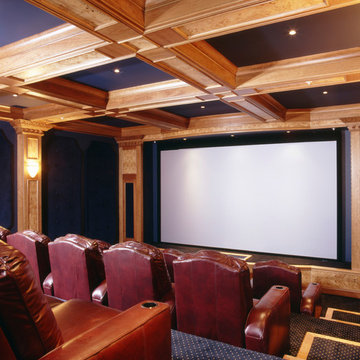
This is an example of a large traditional open concept home theatre in Dallas with blue walls, carpet, a projector screen and multi-coloured floor.
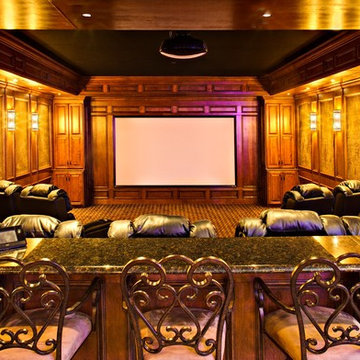
Paul Schlisman Photography Courtesy of Southampton Builders LLC.
Design ideas for a large traditional open concept home theatre in Chicago with brown walls, carpet, a projector screen and brown floor.
Design ideas for a large traditional open concept home theatre in Chicago with brown walls, carpet, a projector screen and brown floor.
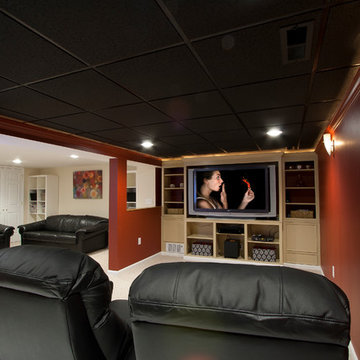
Media viewing for six
Large traditional open concept home theatre in Newark with red walls, carpet and a built-in media wall.
Large traditional open concept home theatre in Newark with red walls, carpet and a built-in media wall.
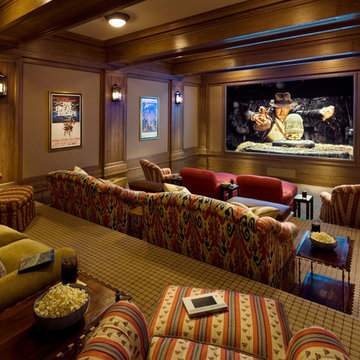
Inspiration for a mid-sized traditional open concept home theatre with brown walls, carpet and a built-in media wall.
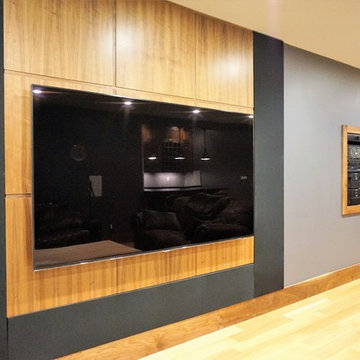
Photo of a large traditional open concept home theatre in Calgary with grey walls, light hardwood floors, a wall-mounted tv and beige floor.
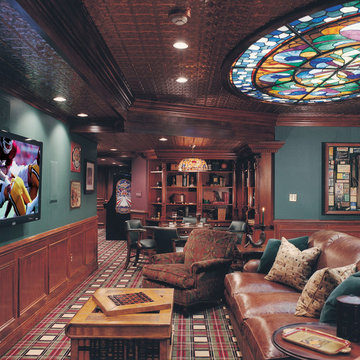
Inspiration for a large traditional open concept home theatre in Other with green walls, carpet, a wall-mounted tv and multi-coloured floor.
Traditional Open Concept Home Theatre Design Photos
1