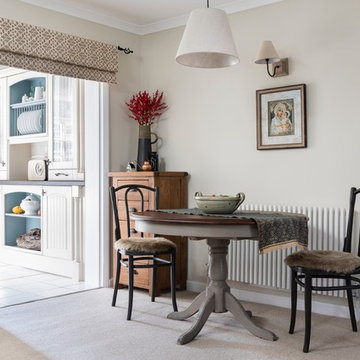Traditional Open Plan Dining Design Ideas
Refine by:
Budget
Sort by:Popular Today
1 - 20 of 7,146 photos
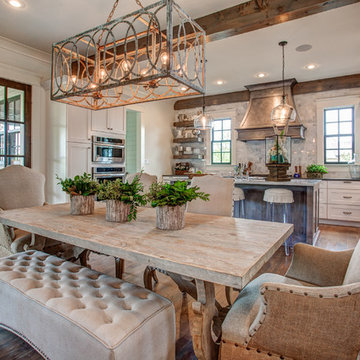
Michael Baxley
Photo of a large traditional open plan dining in Little Rock with white walls, medium hardwood floors and no fireplace.
Photo of a large traditional open plan dining in Little Rock with white walls, medium hardwood floors and no fireplace.

Built in hutch designed by Margaret Dean, Design Studio West and supplied by Rutt Custom Cabinetry.
Lighting and furniture by homeowner.
Floor was existing and refinished.
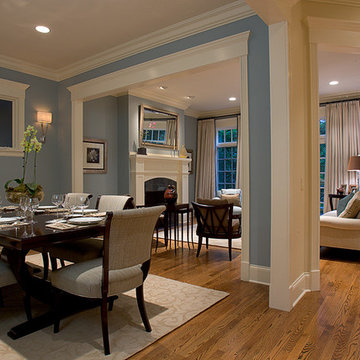
Design ideas for a traditional open plan dining in Chicago with blue walls and brown floor.
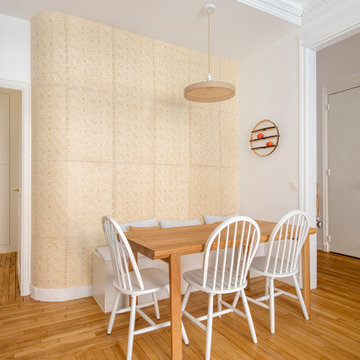
Après plusieurs visites d'appartement, nos clients décident d'orienter leurs recherches vers un bien à rénover afin de pouvoir personnaliser leur futur foyer.
Leur premier achat va se porter sur ce charmant 80 m2 situé au cœur de Paris. Souhaitant créer un bien intemporel, ils travaillent avec nos architectes sur des couleurs nudes, terracota et des touches boisées. Le blanc est également au RDV afin d'accentuer la luminosité de l'appartement qui est sur cour.
La cuisine a fait l'objet d'une optimisation pour obtenir une profondeur de 60cm et installer ainsi sur toute la longueur et la hauteur les rangements nécessaires pour être ultra-fonctionnelle. Elle se ferme par une élégante porte art déco dessinée par les architectes.
Dans les chambres, les rangements se multiplient ! Nous avons cloisonné des portes inutiles qui sont changées en bibliothèque; dans la suite parentale, nos experts ont créé une tête de lit sur-mesure et ajusté un dressing Ikea qui s'élève à présent jusqu'au plafond.
Bien qu'intemporel, ce bien n'en est pas moins singulier. A titre d'exemple, la salle de bain qui est un clin d'œil aux lavabos d'école ou encore le salon et son mur tapissé de petites feuilles dorées.
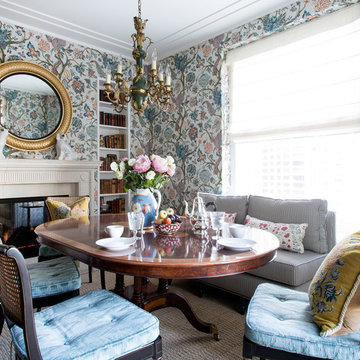
Inspiration for a mid-sized traditional open plan dining in Chicago with multi-coloured walls, dark hardwood floors, a standard fireplace, a tile fireplace surround and brown floor.
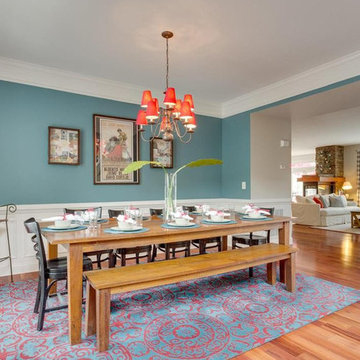
Thick white moulding and wainscoting make this modern space harken its colonial roots. Tall red curtains make the 9 foot ceilings appear even taller. A refinished bright brass builder grade chandelier with a coat of paint and red linen shades adds big elegance for little cost. Huge mango wood table seats 10 with bench seating and historic refinished chairs from West Point Military Academy for a unique mix and match look. Geometric red and blue rug adds a pop of fun!
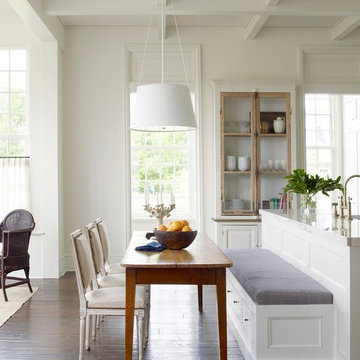
This kitchen contains a mixture of traditional southern charm and contemporary selections, with the design of the doorways and the built in antique hutches, paired with the built-in breakfast bench and cabinetry.
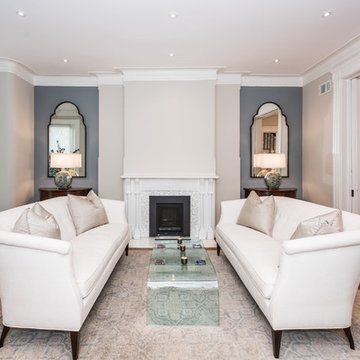
Finecraft Contractors, Inc.
Soleimani Photography
Photo of a mid-sized traditional open plan dining in DC Metro with beige walls, dark hardwood floors, a standard fireplace, a wood fireplace surround and brown floor.
Photo of a mid-sized traditional open plan dining in DC Metro with beige walls, dark hardwood floors, a standard fireplace, a wood fireplace surround and brown floor.
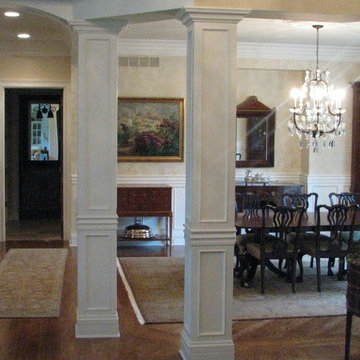
This is an example of a large traditional open plan dining in Cincinnati with beige walls and medium hardwood floors.
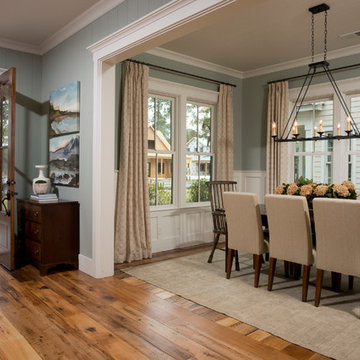
Photo of a mid-sized traditional open plan dining in Charleston with medium hardwood floors, blue walls, no fireplace and brown floor.
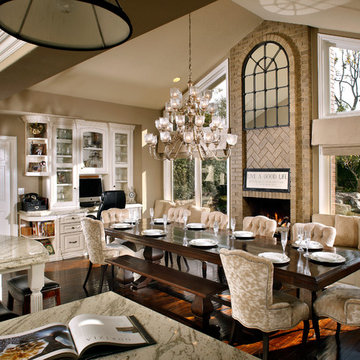
The homeowner of this ranch style home in Orange Park Acres wanted the Kitchen Breakfast Nook to become a large informal Dining Room that was an extension of the new Great Room. A new painted limestone effect on the used brick fireplace sets the tone for a lighter, more open and airy space. Using a bench for part of the seating helps to eliminate crowding and give a place for the grandkids to sit that can handle sticky hands. Custom designed dining chairs in a heavy duty velvet add to the luxurious feeling of the room and can be used in the adjacent Great Room for additional seating. A heavy dark iron chandelier was replaced with the lovely fixture that was hanging in another room; it's pale tones perfect for the new scheme. The window seat cushions were updated in a serviceable ostrich print taupe vinyl enhanced by rich cut velvet brocade and metallic woven pillows, making it a perfect place to sit and enjoy the outdoors. Photo by Anthony Gomez.
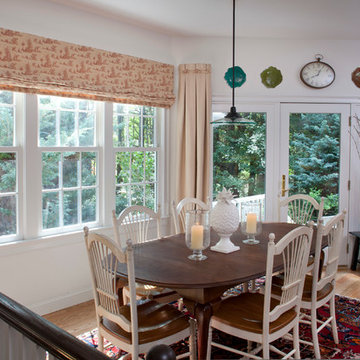
KH Window Fashions, Inc., French country style window treatments, toile fabric Roman Shades, Linen fabric pleated panels with decorative trim. Visit our gallery on our website: www.KHWindowFashions.com
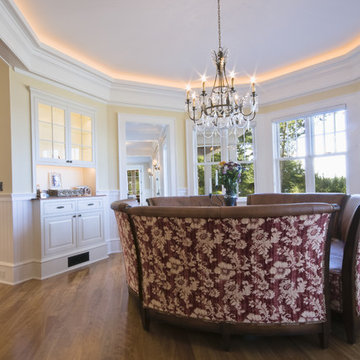
Design ideas for a mid-sized traditional open plan dining in Burlington with beige walls and medium hardwood floors.

Photo of an expansive traditional open plan dining in Los Angeles with white walls, marble floors, a standard fireplace, a stone fireplace surround, grey floor, vaulted and wallpaper.
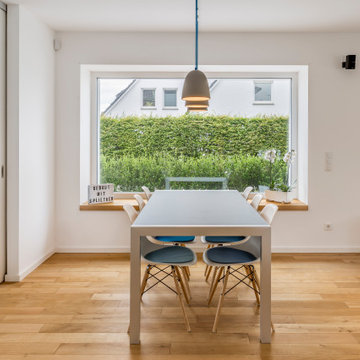
Essbereich mit großem Sitzfenster
This is an example of a mid-sized traditional open plan dining in Other with white walls, light hardwood floors and brown floor.
This is an example of a mid-sized traditional open plan dining in Other with white walls, light hardwood floors and brown floor.
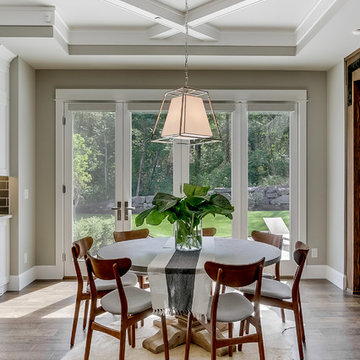
Custom Designed Home by Concept Builders, Inc.
Photo of a large traditional open plan dining in Seattle with grey walls and dark hardwood floors.
Photo of a large traditional open plan dining in Seattle with grey walls and dark hardwood floors.
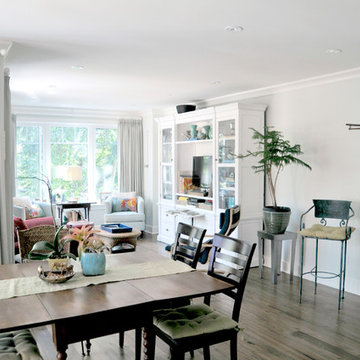
Inspiration for a mid-sized traditional open plan dining in Other with grey walls, dark hardwood floors, no fireplace and brown floor.
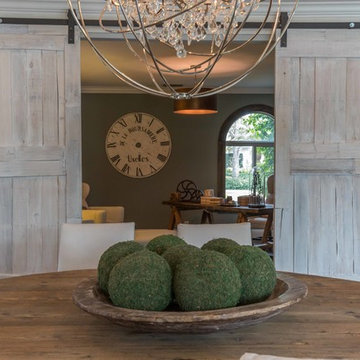
Photography by Carlos Molejon
Large traditional open plan dining in Miami with grey walls and medium hardwood floors.
Large traditional open plan dining in Miami with grey walls and medium hardwood floors.
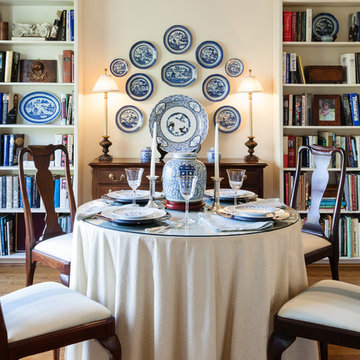
Open bookshelves create a cozy atmosphere in the small dining room and a collection of antique blue and white Canton china adds color to an otherwise neutral room. The dining table was created from a metal pedestal base from a restaurant supply source with a 42" diameter plywood top. An alternate 54" diameter plywood with its own skirt will allow seating for six guests. In addition to the books and china, the shelves display some of the owner's collection of antique wood boxes, architectural fragments, family photos and a furniture mold.
Photo by Lisa Banting
Traditional Open Plan Dining Design Ideas
1
