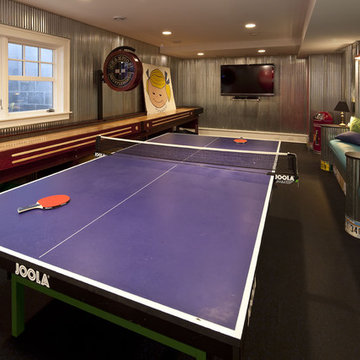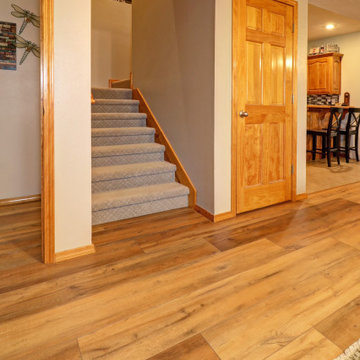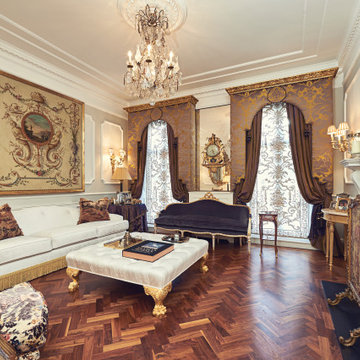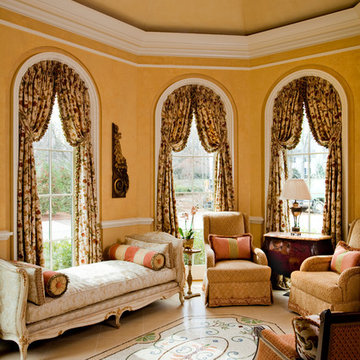56,367 Traditional Orange Home Design Photos

www.brandoninteriordesign.co.uk
You don't get a second chance to make a first impression !! The front door of this grand country house has been given a new lease of life by painting the outdated "orange" wood in a bold and elegant green. The look is further enhanced by the topiary in antique stone plant holders.
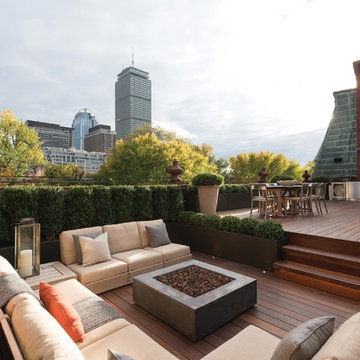
Genevieve de Manio Photography
This is an example of an expansive traditional rooftop and rooftop deck in Boston with an outdoor kitchen and no cover.
This is an example of an expansive traditional rooftop and rooftop deck in Boston with an outdoor kitchen and no cover.
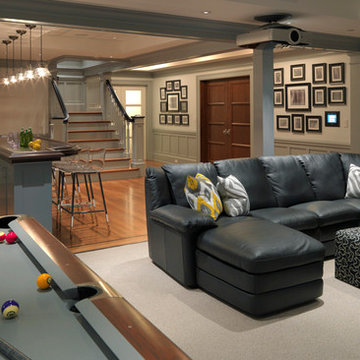
Photography by Richard Mandelkorn
This is an example of a large traditional basement in Boston with white walls, no fireplace and medium hardwood floors.
This is an example of a large traditional basement in Boston with white walls, no fireplace and medium hardwood floors.
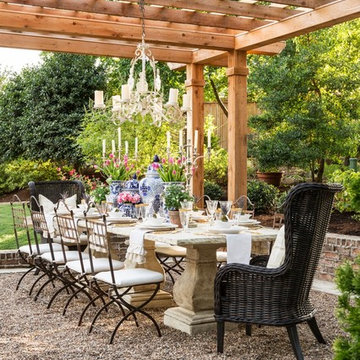
Photography: Rett Peek
This is an example of a mid-sized traditional backyard patio in Little Rock with gravel and a pergola.
This is an example of a mid-sized traditional backyard patio in Little Rock with gravel and a pergola.
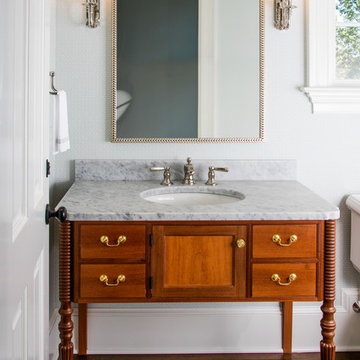
This is an example of a traditional bathroom in Philadelphia with medium wood cabinets, white walls, dark hardwood floors, an undermount sink and beaded inset cabinets.
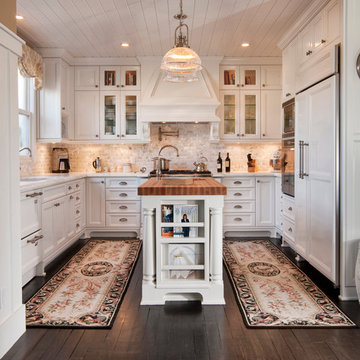
White kitchen with stainless steel appliances and handcrafted kitchen island in the middle. The dark wood floors are a wonderful contrast to the white cabinets. This home is located in Del Mar, California and was built in 2008 by Smith Brothers. Additional Credits: Architect: Richard Bokal Interior Designer: Doug Dolezal
Additional Credits:
Architect: Richard Bokal
Interior Designer Doug Dolezal
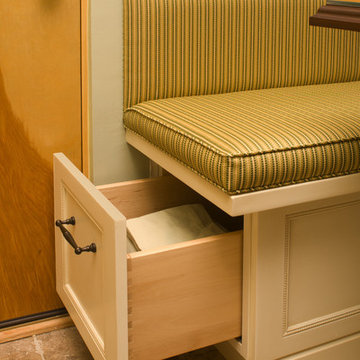
The functionality and storage in this traditional kitchen, helped create enough room to make this narrow space feel larger. Normandy Designer Leslie Lawrence Molloy, CKD was able to maximize storage space, and found many creative ways to get the most out of the space. This kitchen bench seating allowed Leslie to integrate pull out drawer cabinetry into otherwise wasted space.

Bold wallpaper taken from a 1918 watercolour adds colour & charm. Panelling brings depth & warmth. Vintage and contemporary are brought together in a beautifully effortless way

A beautiful courtyard leading from this Georgian style house with huge copper planters & a stone surround pool. All British stone
Inspiration for an expansive traditional courtyard full sun garden for summer in Oxfordshire with natural stone pavers.
Inspiration for an expansive traditional courtyard full sun garden for summer in Oxfordshire with natural stone pavers.

Design ideas for a traditional home bar in Pune with open cabinets, dark hardwood floors and black benchtop.
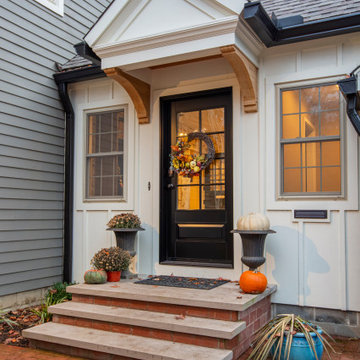
This is a colonial revival home where we added a substantial addition and remodeled most of the existing spaces. The kitchen was enlarged and opens into a new screen porch and back yard.
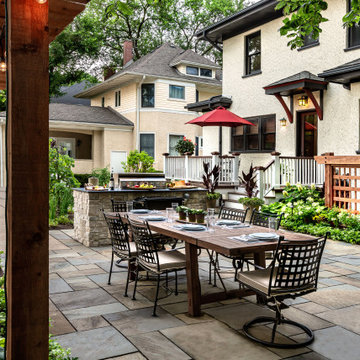
Design ideas for a large traditional backyard patio in Chicago with natural stone pavers and no cover.
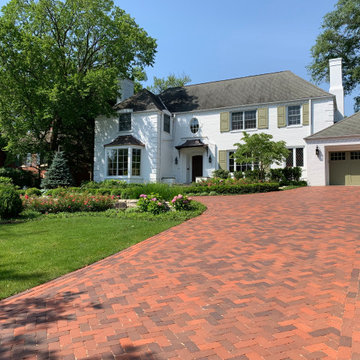
The driveway is paved in natural clay pavers set in a herringbone pattern. The edges are a 5-course running bond.
Photo of a large traditional front yard partial sun driveway for summer in Chicago with brick pavers.
Photo of a large traditional front yard partial sun driveway for summer in Chicago with brick pavers.
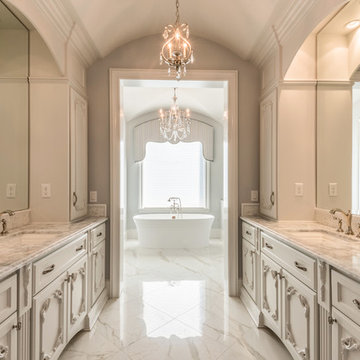
This is an example of a large traditional master bathroom in Houston with white cabinets, a freestanding tub, grey walls, an undermount sink, white floor, ceramic floors, a corner shower, quartzite benchtops, a hinged shower door, white benchtops and recessed-panel cabinets.
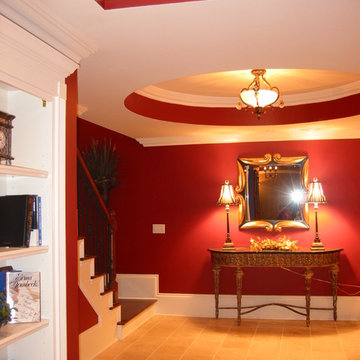
Photo of a traditional basement in Atlanta with red walls, porcelain floors and beige floor.
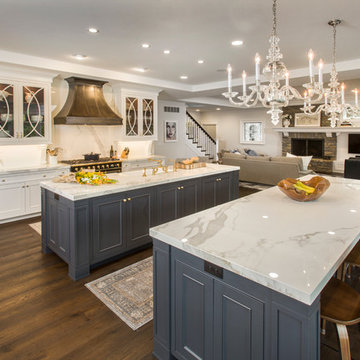
Robin Victor Goetz/RVGP
Design ideas for a large traditional galley open plan kitchen in Cincinnati with a farmhouse sink, quartz benchtops, white splashback, stone slab splashback, dark hardwood floors, multiple islands, white cabinets, black appliances and recessed-panel cabinets.
Design ideas for a large traditional galley open plan kitchen in Cincinnati with a farmhouse sink, quartz benchtops, white splashback, stone slab splashback, dark hardwood floors, multiple islands, white cabinets, black appliances and recessed-panel cabinets.
56,367 Traditional Orange Home Design Photos
1



















