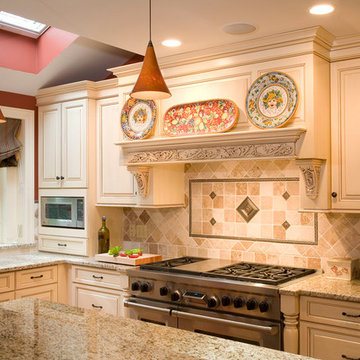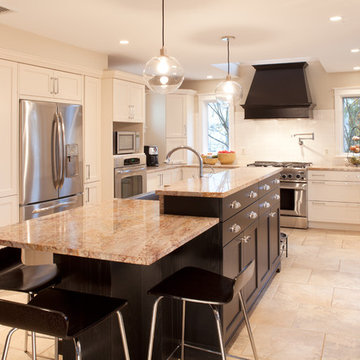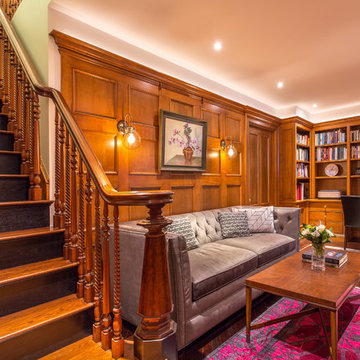56,372 Traditional Orange Home Design Photos
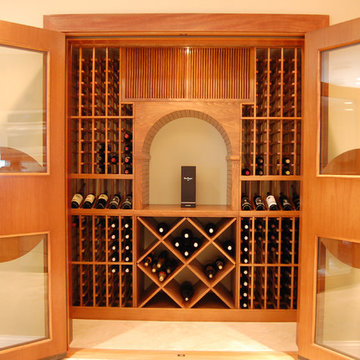
Custom wine cellar featuring all wood racking and custom doors.
Photo by Vinotemp
Inspiration for a mid-sized traditional wine cellar in Los Angeles with travertine floors, storage racks and beige floor.
Inspiration for a mid-sized traditional wine cellar in Los Angeles with travertine floors, storage racks and beige floor.
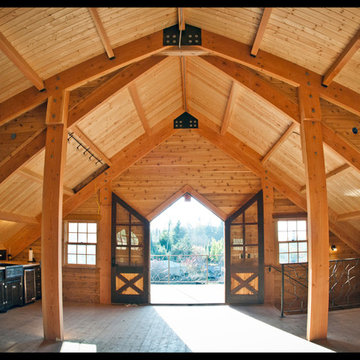
Photo of a large traditional loft-style living room in Portland with beige walls, medium hardwood floors, no fireplace and no tv.
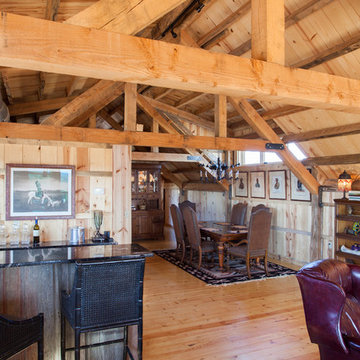
Sand Creek Post & Beam Traditional Wood Barns and Barn Homes
Learn more & request a free catalog: www.sandcreekpostandbeam.com
This is an example of a traditional dining room in Other.
This is an example of a traditional dining room in Other.
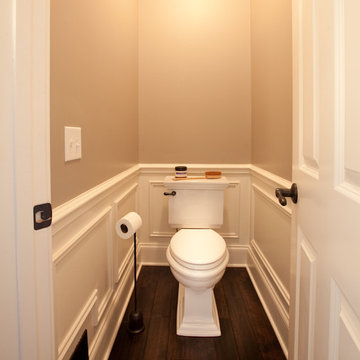
Brooke Littell Photography; www.brookelittell.com
Traditional powder room in Indianapolis.
Traditional powder room in Indianapolis.
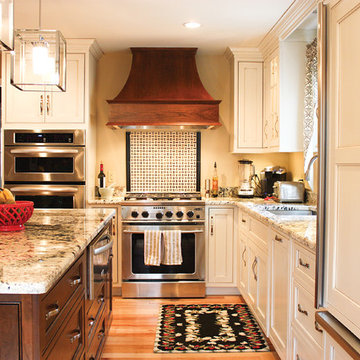
Cherry wood range hood with a slide in range
Inspiration for a mid-sized traditional l-shaped open plan kitchen in Boston with an undermount sink, recessed-panel cabinets, white cabinets, granite benchtops, multi-coloured splashback, porcelain splashback, stainless steel appliances, light hardwood floors and with island.
Inspiration for a mid-sized traditional l-shaped open plan kitchen in Boston with an undermount sink, recessed-panel cabinets, white cabinets, granite benchtops, multi-coloured splashback, porcelain splashback, stainless steel appliances, light hardwood floors and with island.
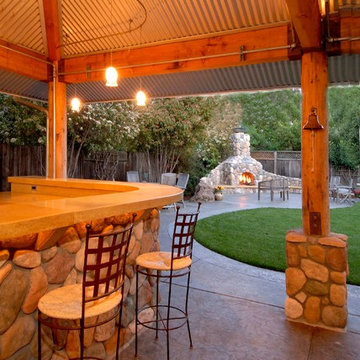
Award winning Morse Remodeling, Inc. and Custom Homes designed and constructed patio addition to home located in Davis, CA. Patio includes full service exterior kitchen with sink, heated water, dishwasher, gas range, gas grille, microwave, heaters, AV, dining area, and recreation area. Exposed Douglass Fir post and beams enhance the cantina style exterior.
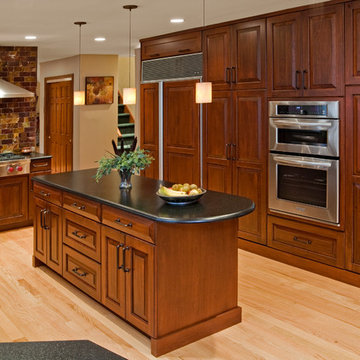
This kitchen featuring a bar area offers the family a multi-function space conducive to their entertaining lifestyle. The kitchen peninsula opens up to the living room and breakfast room, providing an expansive environment for family, friends, and guests to interact, and the layout allows for an easy flow from one space to the next. The classic cherry, raised panel cabinetry contrasts with the light, red oak hardwood flooring throughout, creating a play of dark and light. The red onyx tile backsplash located above the Wolf Professional Series cooktop ties together the cherry cabinetry and the brushed Indian Black granite countertops. A wall of built-in cabinetry provides the perfect place to house a double wall oven, Sub Zero refrigerator, and multi-zone wine cooler located conveniently adjacent to the bar area, and the central kitchen island offers additional useable counter space. A double access, glass door wall cabinet was installed where a wall previously existed, allowing more natural light to flood into the kitchen. The new bar area features red onyx mosaic tiles on a curved bar front and decorative, glass pendant lighting above the counter.
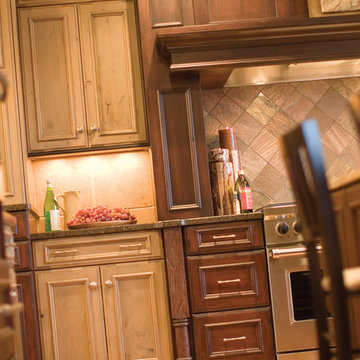
Mix it up with an enticing blend of wood species and finishes to create an appetizing visual menu. Large spaces can be daunting but with a little color ingenuity, the effect is delicious. Two wood species with two distinguishing finishes are served up together and presented to perfection. The gray stained finish combined with the rich, red toned stained finish creates a unique combination of cabinetry and adds a warmth to the room.
Rustic Knotty Alder with a smoky-hued finish is beautifully paired with a darker full-bodied finish to create a superb combination. With such a large kitchen, the architectural ingredients are essential in creating a spicy and flavorful design. Apothecary drawers, beaded panels, open display areas and turned posts add a visual intrigue and zesty flavor.
This kitchen remodel features Bria Cabinetry by Dura Supreme which has frameless (Full-Access) cabinet construction.
Dura Supreme Cabinetry design by designer Michelle Bloyd.
Request a FREE Dura Supreme Brochure Packet:
http://www.durasupreme.com/request-brochure
Find a Dura Supreme Showroom near you today:
http://www.durasupreme.com/dealer-locator
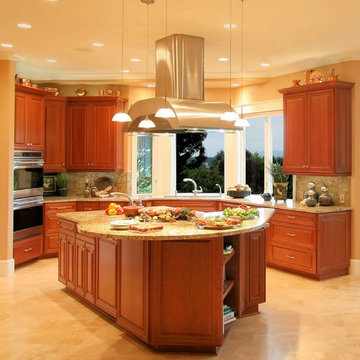
Detail of large island with raised countertop for guests and food service. Island has a large prep sink; the faucet can be used as a pot filler for the adjacent commercial cooktop. Inspired Imagery Photography

Photography: Marc Angelo Ramos
This is an example of a traditional family room in San Francisco with beige walls.
This is an example of a traditional family room in San Francisco with beige walls.
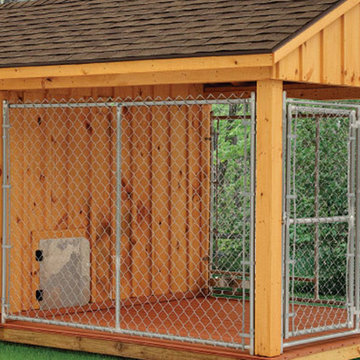
We understand that the needs of each pet owner may differ, therefore we offer multiple options for customization. We sell custom dog kennels that provide pet owners with a variety of styles, shingle types, and wood finishes for the exact look they want. Each custom dog kennel is well-ventilated and built to last on a raised base that keeps your dog kennel free of ground water and insect infestations. We encourage interested pet owners to browse our available offerings and to contact us with any questions.
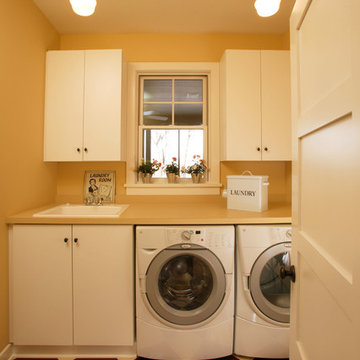
Laundry Room with a View!
Photography: Phillip Mueller Photography
Design ideas for a traditional laundry room in Minneapolis with white cabinets.
Design ideas for a traditional laundry room in Minneapolis with white cabinets.
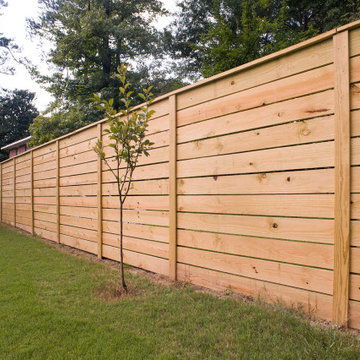
Horizontal wood privacy fence built in 2021 also includes a 4 rail fence along the very back of our homeowners' property.
Traditional backyard garden in Atlanta with a wood fence.
Traditional backyard garden in Atlanta with a wood fence.
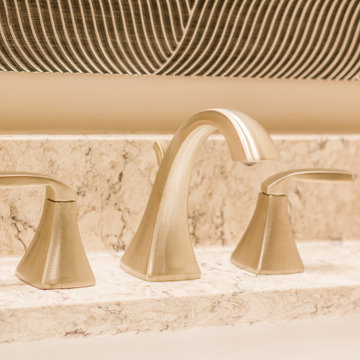
Inspiration for a small traditional powder room in Cincinnati with recessed-panel cabinets, white cabinets, beige tile, beige walls, dark hardwood floors, an undermount sink, granite benchtops, brown floor, multi-coloured benchtops and a built-in vanity.
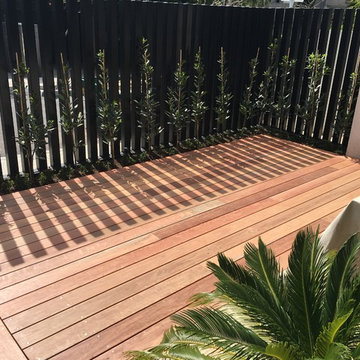
Small decking in Toorak, Using Ironbark decking and stainless steel screws. Transforming this area into a usable space.
Inspiration for a small traditional side yard deck in Melbourne with no cover.
Inspiration for a small traditional side yard deck in Melbourne with no cover.
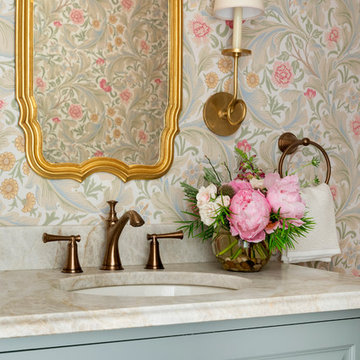
Spacecrafting Photography
Design ideas for a small traditional powder room in Minneapolis with raised-panel cabinets, blue cabinets, a one-piece toilet, multi-coloured walls, an undermount sink, marble benchtops, beige benchtops, a built-in vanity and wallpaper.
Design ideas for a small traditional powder room in Minneapolis with raised-panel cabinets, blue cabinets, a one-piece toilet, multi-coloured walls, an undermount sink, marble benchtops, beige benchtops, a built-in vanity and wallpaper.
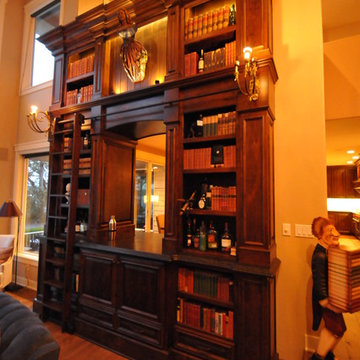
Design ideas for a large traditional enclosed living room in Portland with a library, beige walls, dark hardwood floors, no tv and brown floor.
56,372 Traditional Orange Home Design Photos
8



















