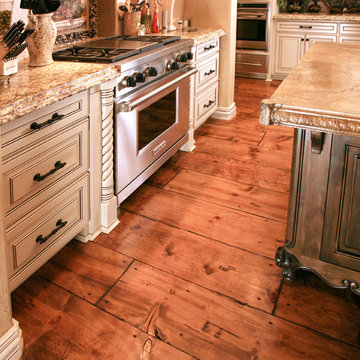Traditional Orange Kitchen Design Ideas
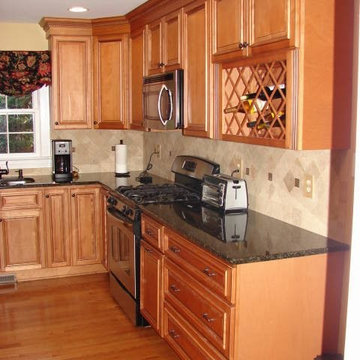
Tahoe Cafe
Mid-sized traditional l-shaped eat-in kitchen in Houston with raised-panel cabinets, light wood cabinets, granite benchtops, multi-coloured splashback, terra-cotta splashback, stainless steel appliances, light hardwood floors and with island.
Mid-sized traditional l-shaped eat-in kitchen in Houston with raised-panel cabinets, light wood cabinets, granite benchtops, multi-coloured splashback, terra-cotta splashback, stainless steel appliances, light hardwood floors and with island.
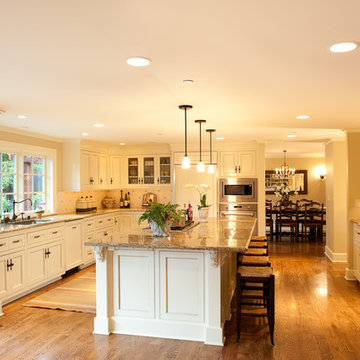
Inspiration for a traditional l-shaped kitchen in Seattle with granite benchtops, recessed-panel cabinets, white cabinets, panelled appliances, an undermount sink, white splashback, ceramic splashback, with island and medium hardwood floors.
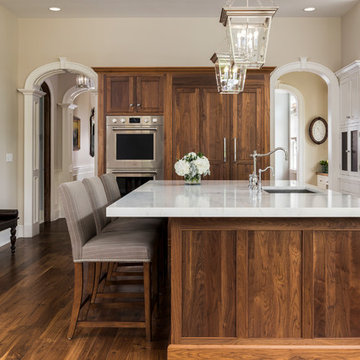
We designed this kitchen using Plain & Fancy custom cabinetry with natural walnut and white pain finishes. The extra large island includes the sink and marble countertops. The matching marble backsplash features hidden spice shelves behind a mobile layer of solid marble. The cabinet style and molding details were selected to feel true to a traditional home in Greenwich, CT. In the adjacent living room, the built-in white cabinetry showcases matching walnut backs to tie in with the kitchen. The pantry encompasses space for a bar and small desk area. The light blue laundry room has a magnetized hanger for hang-drying clothes and a folding station. Downstairs, the bar kitchen is designed in blue Ultracraft cabinetry and creates a space for drinks and entertaining by the pool table. This was a full-house project that touched on all aspects of the ways the homeowners live in the space.
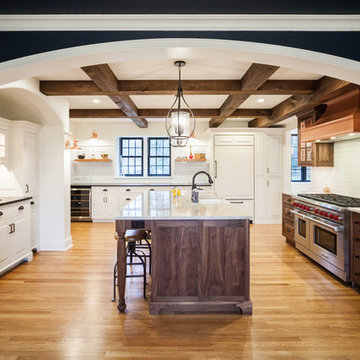
This was a full renovation of a 1920’s home sitting on a five acre lot. This is a beautiful and stately stone home whose interior was a victim of poorly thought-out, dated renovations and a sectioned off apartment taking up a quarter of the home. We changed the layout completely reclaimed the apartment and garage to make this space work for a growing family. We brought back style, elegance and era appropriate details to the main living spaces. Custom cabinetry, amazing carpentry details, reclaimed and natural materials and fixtures all work in unison to make this home complete. Our energetic, fun and positive clients lived through this amazing transformation like pros. The process was collaborative, fun, and organic.
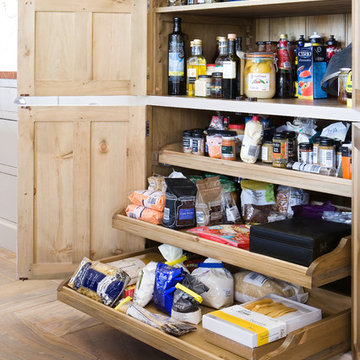
Following extensive refurbishment, the owners of this converted malthouse replaced their small and cramped 70s style kitchen with a leading edge yet artisan-built kitchen that truly is the heart of the home
The solid wood cabinets contrast beautifully with the sandstone floor and the large cooking hearth, with the island being the focus of this working kitchen.
To complement the kitchen, Hill Farm also created a handmade table complete with matching granite top. The perfect place for a brew!
Photo: Clive Doyle
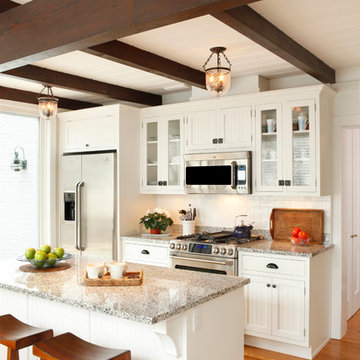
This cozy white traditional kitchen was redesigned to provide an open concept feel to the dining area. The dark wood ceiling beams, clear glass cabinet doors, Bianco Sardo granite countertops and white subway tile backsplash unite the quaint space.
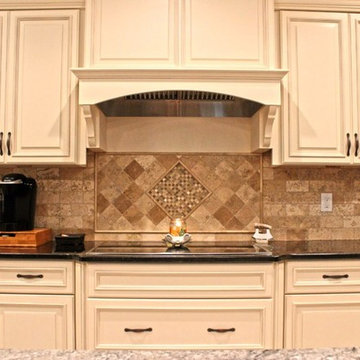
Media Crazed
Inspiration for a traditional l-shaped eat-in kitchen in Miami with an undermount sink, raised-panel cabinets, granite benchtops, stone tile splashback and stainless steel appliances.
Inspiration for a traditional l-shaped eat-in kitchen in Miami with an undermount sink, raised-panel cabinets, granite benchtops, stone tile splashback and stainless steel appliances.
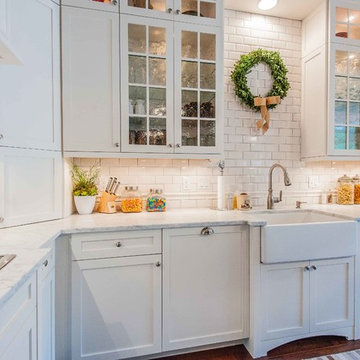
Marcie Fry
Traditional kitchen in Orlando with a farmhouse sink, white cabinets, white splashback, subway tile splashback and shaker cabinets.
Traditional kitchen in Orlando with a farmhouse sink, white cabinets, white splashback, subway tile splashback and shaker cabinets.
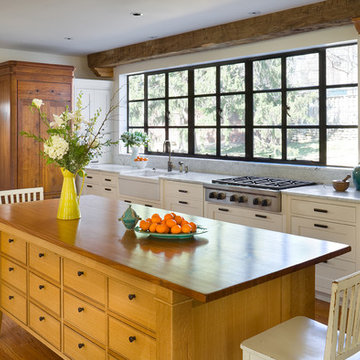
A fabulous kitchen makeover in a 1924 Tudor home, highlighting the owner's love of natural materials. By Elizabeth Goltz Rishel of Orion Design.
©2013 Bob Greenspan Photography
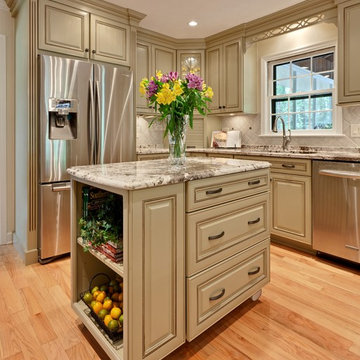
Tradition Kitchen with Mobile Island
photo credit: Sacha Griffin
Design ideas for a mid-sized traditional l-shaped eat-in kitchen in Atlanta with raised-panel cabinets, stainless steel appliances, an undermount sink, green cabinets, granite benchtops, beige splashback, stone tile splashback, light hardwood floors, with island, brown floor and beige benchtop.
Design ideas for a mid-sized traditional l-shaped eat-in kitchen in Atlanta with raised-panel cabinets, stainless steel appliances, an undermount sink, green cabinets, granite benchtops, beige splashback, stone tile splashback, light hardwood floors, with island, brown floor and beige benchtop.
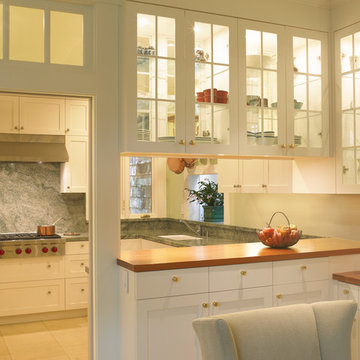
Photographer: John Sutton
Traditional separate kitchen in San Francisco with glass-front cabinets, white cabinets, grey splashback, stone slab splashback, granite benchtops and an undermount sink.
Traditional separate kitchen in San Francisco with glass-front cabinets, white cabinets, grey splashback, stone slab splashback, granite benchtops and an undermount sink.
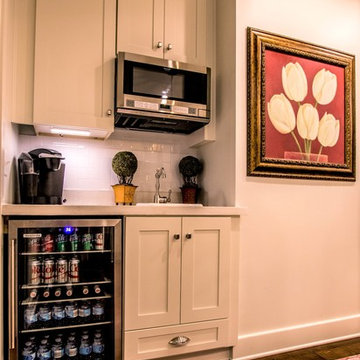
Beverage Station
Hannon Photography
Small traditional single-wall kitchen in Atlanta with an undermount sink, shaker cabinets, white cabinets, concrete benchtops, white splashback, ceramic splashback, stainless steel appliances, medium hardwood floors, with island and brown floor.
Small traditional single-wall kitchen in Atlanta with an undermount sink, shaker cabinets, white cabinets, concrete benchtops, white splashback, ceramic splashback, stainless steel appliances, medium hardwood floors, with island and brown floor.
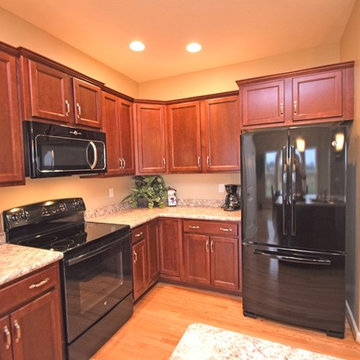
This beautiful, expansive open concept main level offers traditional kitchen, dining, and living room styles.
This is an example of a large traditional l-shaped eat-in kitchen in New York with a double-bowl sink, recessed-panel cabinets, medium wood cabinets, granite benchtops, multi-coloured splashback, mosaic tile splashback, black appliances, light hardwood floors and with island.
This is an example of a large traditional l-shaped eat-in kitchen in New York with a double-bowl sink, recessed-panel cabinets, medium wood cabinets, granite benchtops, multi-coloured splashback, mosaic tile splashback, black appliances, light hardwood floors and with island.
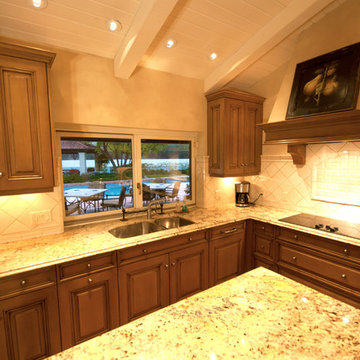
Custom Ikea cabinet doors in a raised panel made of Cherry wood. The doors are stained and glazed. Our clients get to design the exact profile they would want for their custom Ikea cabinets. The trim around the range hood was specifically designed for these clients. The cover panels were created to match the cabinet doors. Ikea is a great choice to save money but have the flexibility to create the exact kitchen you want.
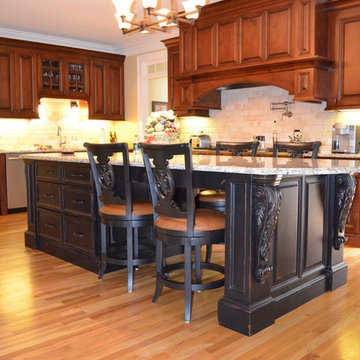
This is an example of a large traditional l-shaped separate kitchen in Atlanta with an undermount sink, dark wood cabinets, granite benchtops, beige splashback, subway tile splashback, stainless steel appliances and medium hardwood floors.
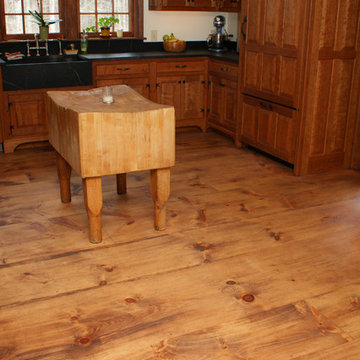
Newly sawn wide plank pine flooring that looks like an antique pine floor, treated with a custom stain and a pure tung oil finish for a matte appearance. Custom made by Hull Forest Products, www.hullforest.com. 1-800-928-9602. Nationwide shipping; lifetime quality guarantee.
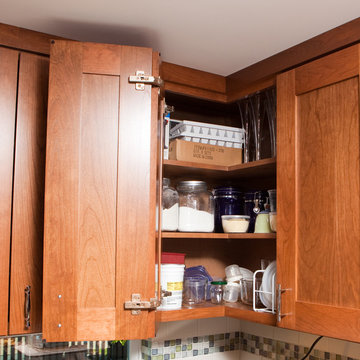
Greenwood Farmhouse kitchen and bathroom remodel by H2D Architecture + Design, www.h2darchitects.com, info@h2darchitects.com. Photos by Chris Watkins Photography.
Detail of the corner cabinet. The goal was to maximize space and access to this corner cabinet, usually a tough spot to access.
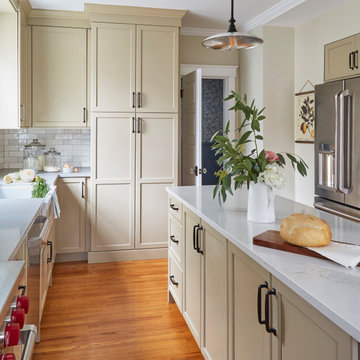
Download our free ebook, Creating the Ideal Kitchen. DOWNLOAD NOW
The homeowners came to us looking to update the kitchen in their historic 1897 home. The home had gone through an extensive renovation several years earlier that added a master bedroom suite and updates to the front façade. The kitchen however was not part of that update and a prior 1990’s update had left much to be desired. The client is an avid cook, and it was just not very functional for the family.
The original kitchen was very choppy and included a large eat in area that took up more than its fair share of the space. On the wish list was a place where the family could comfortably congregate, that was easy and to cook in, that feels lived in and in check with the rest of the home’s décor. They also wanted a space that was not cluttered and dark – a happy, light and airy room. A small powder room off the space also needed some attention so we set out to include that in the remodel as well.
See that arch in the neighboring dining room? The homeowner really wanted to make the opening to the dining room an arch to match, so we incorporated that into the design.
Another unfortunate eyesore was the state of the ceiling and soffits. Turns out it was just a series of shortcuts from the prior renovation, and we were surprised and delighted that we were easily able to flatten out almost the entire ceiling with a couple of little reworks.
Other changes we made were to add new windows that were appropriate to the new design, which included moving the sink window over slightly to give the work zone more breathing room. We also adjusted the height of the windows in what was previously the eat-in area that were too low for a countertop to work. We tried to keep an old island in the plan since it was a well-loved vintage find, but the tradeoff for the function of the new island was not worth it in the end. We hope the old found a new home, perhaps as a potting table.
Designed by: Susan Klimala, CKD, CBD
Photography by: Michael Kaskel
For more information on kitchen and bath design ideas go to: www.kitchenstudio-ge.com
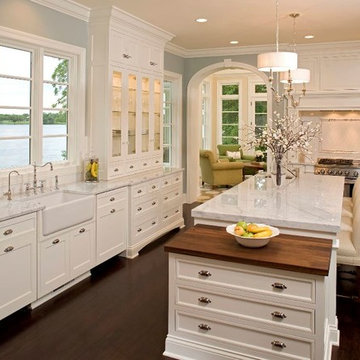
Inspiration for a large traditional kitchen in Philadelphia with a farmhouse sink, white cabinets, marble benchtops, stainless steel appliances, brown floor, recessed-panel cabinets, window splashback, dark hardwood floors and with island.
Traditional Orange Kitchen Design Ideas
1
