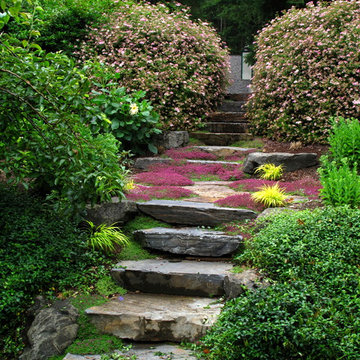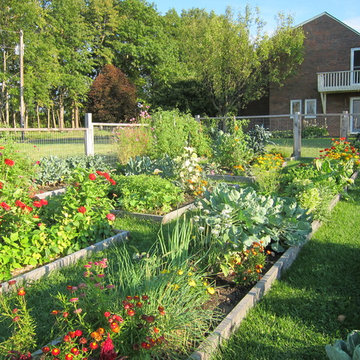Refine by:
Budget
Sort by:Popular Today
121 - 140 of 543,172 photos
Item 1 of 4
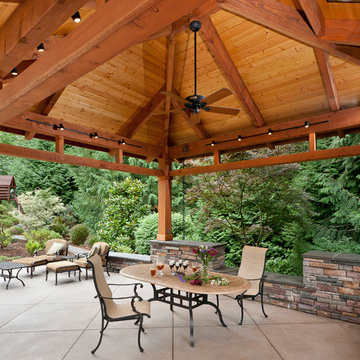
Timberframe with exposed cardecking over sanded concrete patio.
Inspiration for a large traditional backyard patio in Seattle with a gazebo/cabana, an outdoor kitchen and concrete slab.
Inspiration for a large traditional backyard patio in Seattle with a gazebo/cabana, an outdoor kitchen and concrete slab.
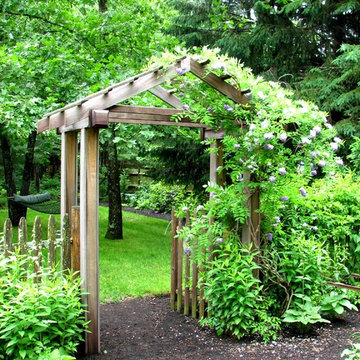
Garden arbor and picket fence separate the side yard from the front yard creating outdoor rooms. The view to the front yard frames a sitting area with Adirondack chairs.
Photo by Bob Trainor
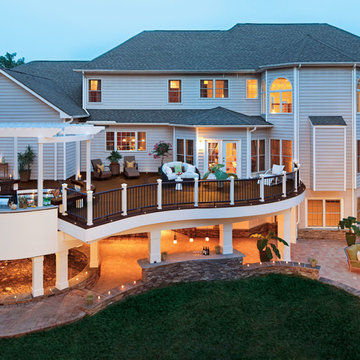
Designed using Trex Transcend decking in Spiced Rum – a warm, earthy umber featuring subtle shading and natural shade variations creating distinctive hardwood-like streaking and intense, tropical hues that will retain its lush looks for decades and Vintage Lantern – a deep-burnished bronze with Old World elegance.
Additional Trex products featured include Trex Transcend railing, Trex Pergola, Trex Elevations and Trex Outdoor Lighting.
Find the right local pro for your project
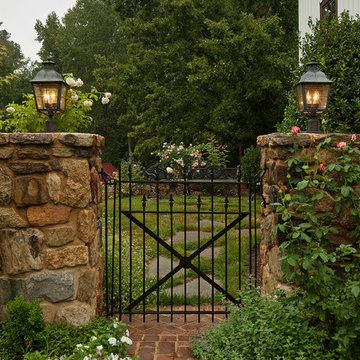
©StevenPaulWhitsitt_Photography
Design by award winning interior design firm
Linda Dickerson Interiors
http://www.lindadickersoninteriors.com/
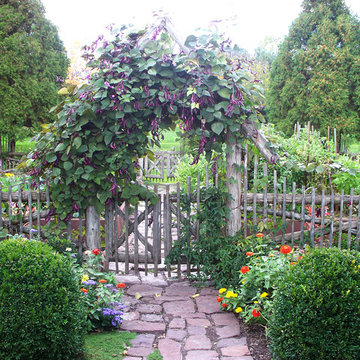
A purple hyacinth bean vine (Lablab purpureus) drapes one of the gateways. Planted as an annual in Pennsylvania it will grow up to 20’ in a season, producing purple/pink flowers and fabulous purple pods all summer long. The leaves, flowers and pods look beautiful both clambering on the fence and in mixed bouquets.
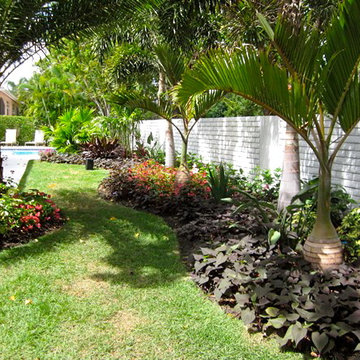
Lush side yard planting using Date, bottle palms and foxtails to create a nice multi canopy space. This 5 Layer landscape will fill in nice creating tiers from 2ft to 22ft using all vertical material for limited space. Great way to use your side yard.
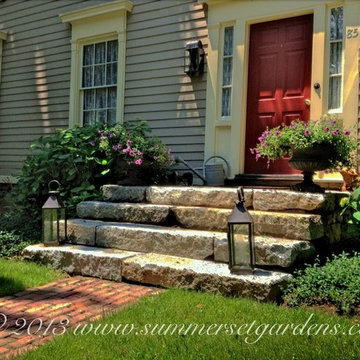
A front yard landscape, walkway and step project for a historic farm house located in Orange County, NY. Reclaimed brick were used for the walkway and reclaimed granite curbing wer used to create the steps.
Landscape design and build services in the NJ and NY areas.
845-590-7306
http://summersetgardens.com
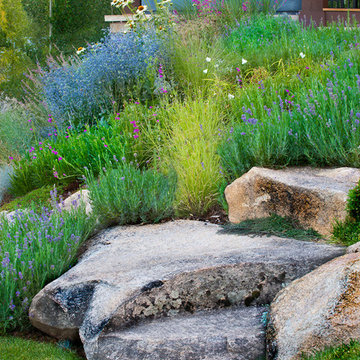
David Patterson Photography
This is an example of a traditional sloped garden in Denver with with rock feature.
This is an example of a traditional sloped garden in Denver with with rock feature.
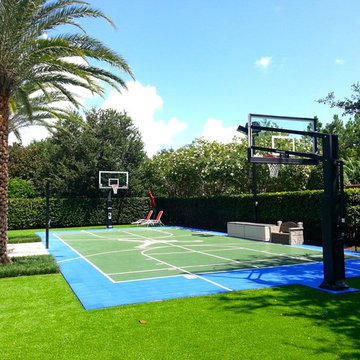
This Sport court turned out spectacular, I remember the husband asking me for help to convince his wife to use the space where they used to have a rose garden to place their Sport Court... Since them, they sent me reviews saying that they use their court everyday, and have already called us back to add a ball containment system and light. I can truly say that their Sport Court gets 100 times more use than the rose garden... Very happy kids, and daddy has a blast too!
James Kach
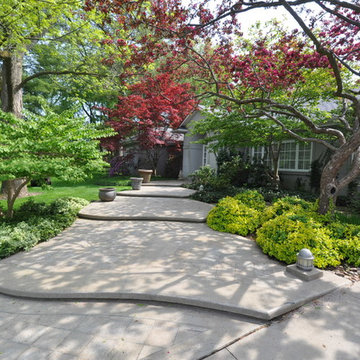
An exquisite piece of custom architectural poured concrete. Although relatively flat, the careful detailing enabled a series of curved steps leading up to the main entrance. Curved on one side and straight on the other - the offset corners feature an imported low bollard light fixture from Louis Poulson Lighting a Danish company that makes a high end product. Wiarton stone tiles have been inlaid and mortared into the pathway treads.
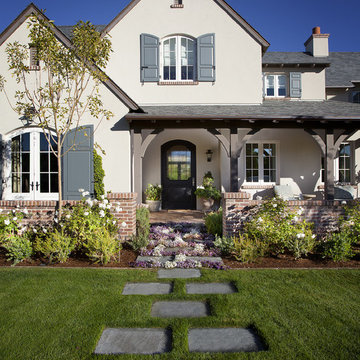
Photo by: Michael Woodall
Inspiration for a traditional front yard garden in Phoenix.
Inspiration for a traditional front yard garden in Phoenix.
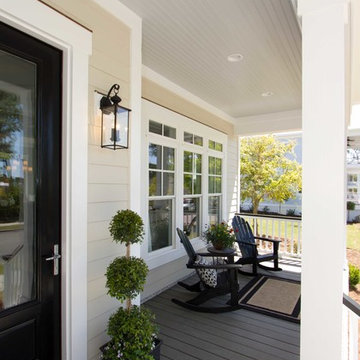
Design ideas for a mid-sized traditional front yard verandah in Wilmington with decking, a roof extension and a container garden.
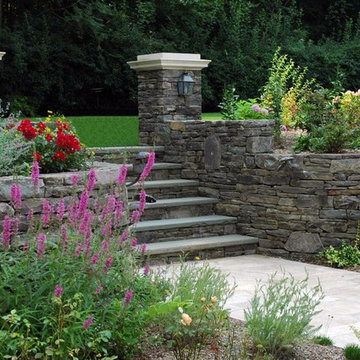
Beautifully crafted dry laid stone walls, steps and piers frame colorful, romantic plantings and travertine patio.
Lisa Mierop
Mid-sized traditional sloped full sun garden in New York with a garden path and concrete pavers for spring.
Mid-sized traditional sloped full sun garden in New York with a garden path and concrete pavers for spring.
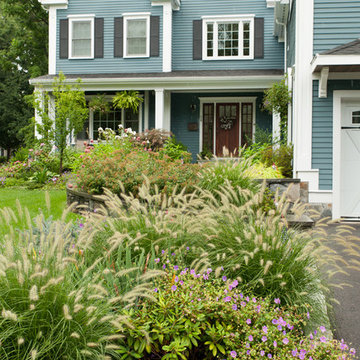
Photo by Ralph Mercer (ralphmercer.com)
Photo of a traditional garden in Boston.
Photo of a traditional garden in Boston.
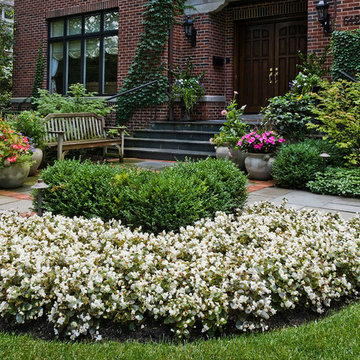
Request Free Quote
Plant bed and border ideas in Winnetka, Illinois landscape company, Schmechtig Landscapes, featuring boxwood, container pots, perennial plants and annual plants.
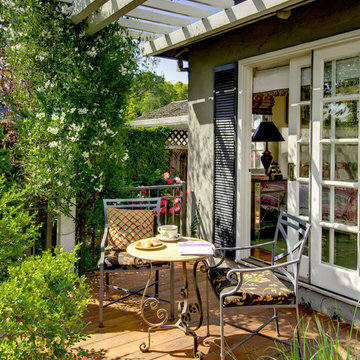
This is an example of a mid-sized traditional balcony in San Francisco with a pergola and with privacy feature.
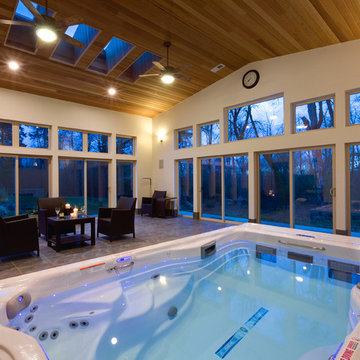
This is a Swim spa room addition with a sunken swim spa and composite swim deck around the spa for drainage. Tile floors and clear cedar ceiling.
Inspiration for a traditional indoor pool in Portland.
Inspiration for a traditional indoor pool in Portland.
Traditional Outdoor Design Ideas
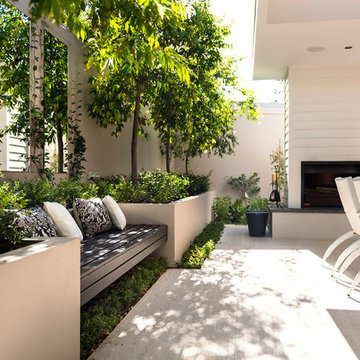
DMax photography, Liz Prater interior design and fit out. Swell Homes addition and renovation.
Photo of a traditional backyard patio in Perth.
Photo of a traditional backyard patio in Perth.
7






