Refine by:
Budget
Sort by:Popular Today
1 - 20 of 20,623 photos

This gourmet kitchen includes wood burning pizza oven, grill, side burner, egg smoker, sink, refrigerator, trash chute, serving station and more!
Photography: Daniel Driensky
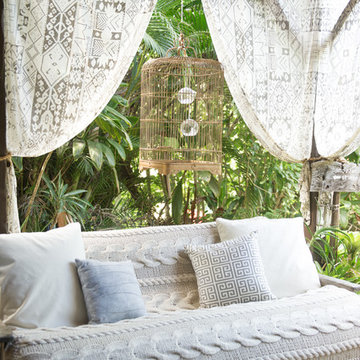
Photo: Ashley Camper © 2013 Houzz
This is an example of a traditional patio in Hawaii with natural stone pavers and a roof extension.
This is an example of a traditional patio in Hawaii with natural stone pavers and a roof extension.
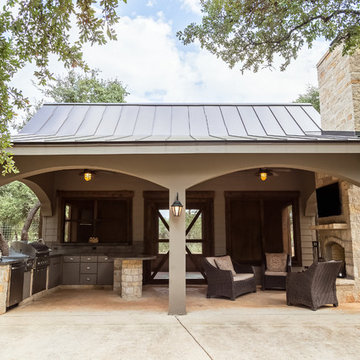
Inspiration for a mid-sized traditional backyard patio in Austin with an outdoor kitchen, concrete slab and a roof extension.
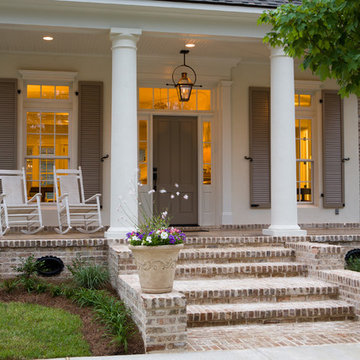
Tuscan Columns & Brick Porch
Inspiration for a large traditional front yard verandah in New Orleans with brick pavers and a roof extension.
Inspiration for a large traditional front yard verandah in New Orleans with brick pavers and a roof extension.
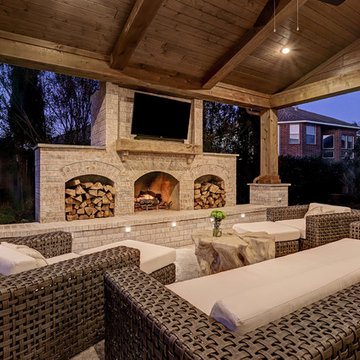
This cozy, yet gorgeous space added over 310 square feet of outdoor living space and has been in the works for several years. The home had a small covered space that was just not big enough for what the family wanted and needed. They desired a larger space to be able to entertain outdoors in style. With the additional square footage came more concrete and a patio cover to match the original roof line of the home. Brick to match the home was used on the new columns with cedar wrapped posts and the large custom wood burning fireplace that was built. The fireplace has built-in wood holders and a reclaimed beam as the mantle. Low voltage lighting was installed to accent the large hearth that also serves as a seat wall. A privacy wall of stained shiplap was installed behind the grill – an EVO 30” ceramic top griddle. The counter is a wood to accent the other aspects of the project. The ceiling is pre-stained tongue and groove with cedar beams. The flooring is a stained stamped concrete without a pattern. The homeowner now has a great space to entertain – they had custom tables made to fit in the space.
TK Images
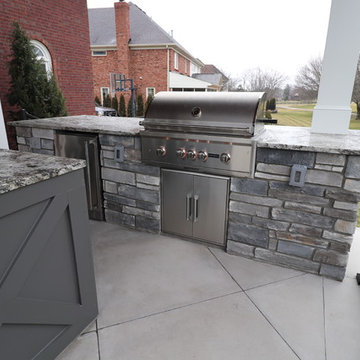
Roof Structure with outdoor kitchen
Photo of a large traditional backyard patio in Louisville with an outdoor kitchen, concrete pavers and a roof extension.
Photo of a large traditional backyard patio in Louisville with an outdoor kitchen, concrete pavers and a roof extension.
![LAKEVIEW [reno]](https://st.hzcdn.com/fimgs/7b21a6f70a34750b_7884-w360-h360-b0-p0--.jpg)
© Greg Riegler
Large traditional backyard deck in Other with a roof extension.
Large traditional backyard deck in Other with a roof extension.
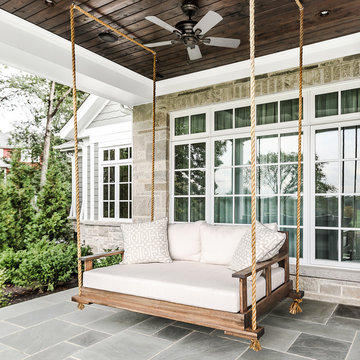
Joe Kwon Photography
This is an example of a traditional front yard verandah in Chicago with natural stone pavers and a roof extension.
This is an example of a traditional front yard verandah in Chicago with natural stone pavers and a roof extension.

This is an example of a mid-sized traditional backyard screened-in verandah in St Louis with a roof extension.
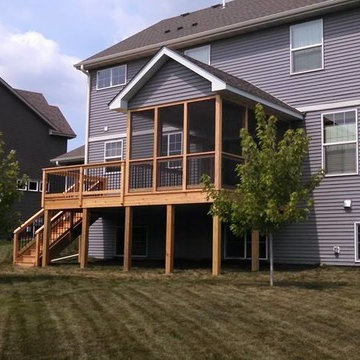
Photo of a mid-sized traditional backyard screened-in verandah in Minneapolis with decking and a roof extension.
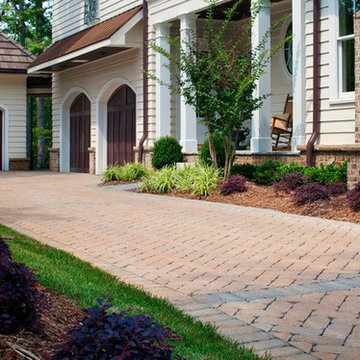
Permeable paver driveway
Inspiration for a small traditional front yard patio in Other with brick pavers and a roof extension.
Inspiration for a small traditional front yard patio in Other with brick pavers and a roof extension.
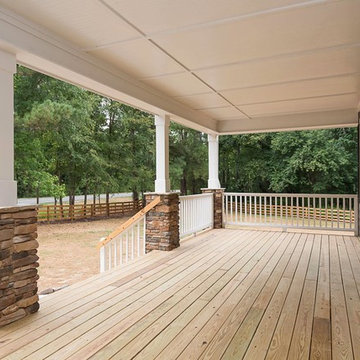
Dwight Myers Real Estate Photography
Large traditional front yard verandah in Raleigh with decking and a roof extension.
Large traditional front yard verandah in Raleigh with decking and a roof extension.
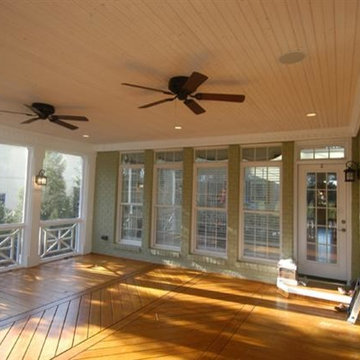
Design ideas for a mid-sized traditional backyard verandah in Atlanta with a roof extension.
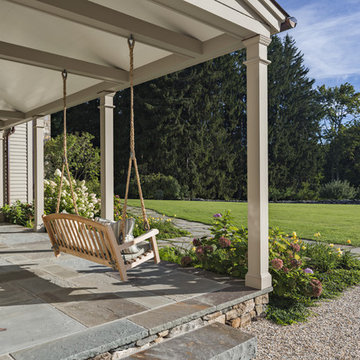
The entrance porch is paved in bluestone and features twin swings.
Robert Benson Photography
Photo of an expansive traditional front yard verandah in New York with natural stone pavers and a roof extension.
Photo of an expansive traditional front yard verandah in New York with natural stone pavers and a roof extension.
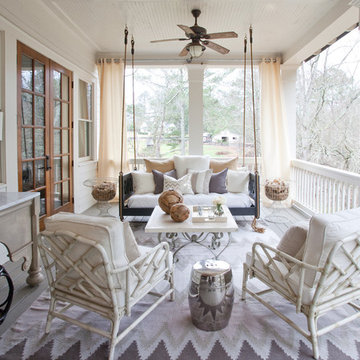
Christina Wedge
This is an example of a large traditional backyard verandah in Atlanta with decking and a roof extension.
This is an example of a large traditional backyard verandah in Atlanta with decking and a roof extension.
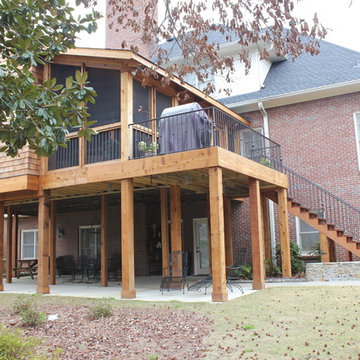
Dewayne Wood
Design ideas for a mid-sized traditional backyard screened-in verandah in Birmingham with decking and a roof extension.
Design ideas for a mid-sized traditional backyard screened-in verandah in Birmingham with decking and a roof extension.
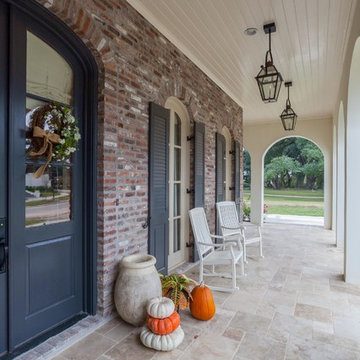
Craig Saucier
Design ideas for a traditional verandah in New Orleans with a roof extension.
Design ideas for a traditional verandah in New Orleans with a roof extension.
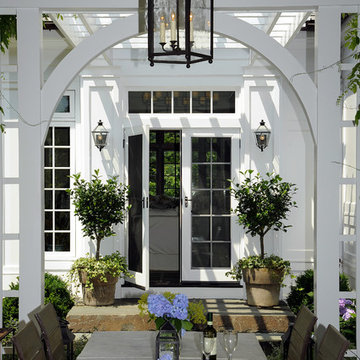
Carol Kurth Architecture, PC , Peter Krupenye Photography
This is an example of a large traditional backyard patio in New York with a roof extension and a fire feature.
This is an example of a large traditional backyard patio in New York with a roof extension and a fire feature.
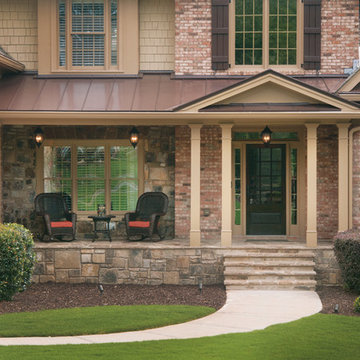
Half front porch with curved entry and square columns. Designed and built by Georgia Front Porch.
Photo of a mid-sized traditional front yard verandah in Atlanta with natural stone pavers and a roof extension.
Photo of a mid-sized traditional front yard verandah in Atlanta with natural stone pavers and a roof extension.
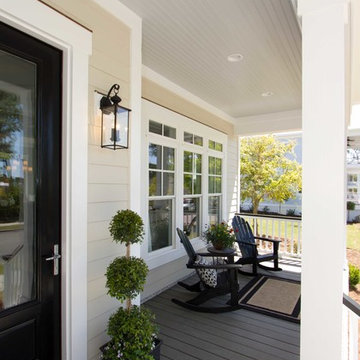
Design ideas for a mid-sized traditional front yard verandah in Wilmington with decking, a roof extension and a container garden.
Traditional Outdoor Design Ideas with a Roof Extension
1





