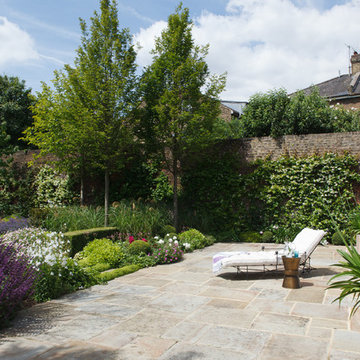Refine by:
Budget
Sort by:Popular Today
1 - 20 of 614 photos
Item 1 of 3
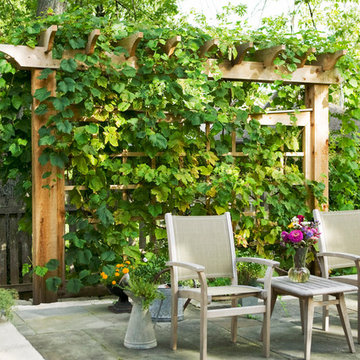
Wilmette Residence Landscape - Privacy Screen, Freestanding Cedar Trellis with Vine, Bluestone Terrace and Stone Steps
This is an example of a traditional backyard patio in Chicago with natural stone pavers and a vertical garden.
This is an example of a traditional backyard patio in Chicago with natural stone pavers and a vertical garden.
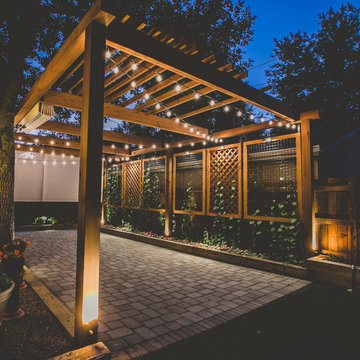
“I am so pleased with all that you did in terms of design and execution.” // Dr. Charles Dinarello
•
Our client, Charles, envisioned a festive space for everyday use as well as larger parties, and through our design and attention to detail, we brought his vision to life and exceeded his expectations. The Campiello is a continuation and reincarnation of last summer’s party pavilion which abarnai constructed to cover and compliment the custom built IL-1beta table, a personalized birthday gift and centerpiece for the big celebration. The fresh new design includes; cedar timbers, Roman shades and retractable vertical shades, a patio extension, exquisite lighting, and custom trellises.
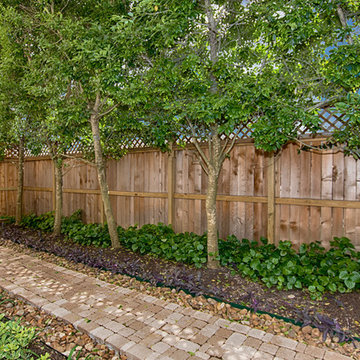
Photo of a mid-sized traditional backyard garden in Houston with a vertical garden and brick pavers.
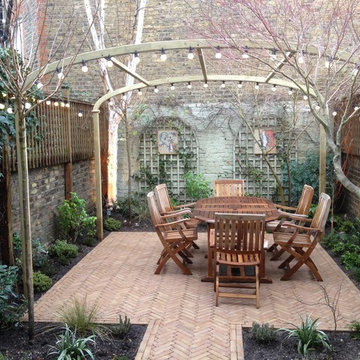
Mid-sized traditional backyard patio in London with a vertical garden and brick pavers.
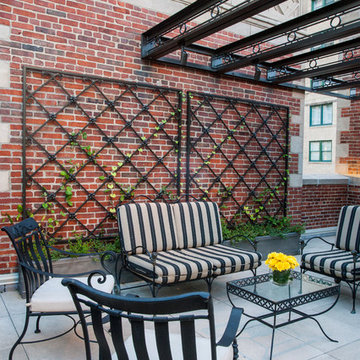
This space was completely empty, void of everything except the flooring tiles. All the containers and plantings, the patterned turf in the flooring, ornaments, and fixtures were part of the design. It spans three sides of the penthouse, extending the dining and living space out into the open.
Outdoor rooms are created with the alignment of fixtures and placement of furniture. The custom designed water feature is both a wall to separate the dining and living spaces and a work of art on its own. A shade system offers relief from the scorching sun without permanently blocking the view from the dining room. A frosted glass wall on the edge of the kitchen brings privacy and still allows light to filter into the space. The south wall is lined with planters to add some privacy and at night are lit as a focal point.
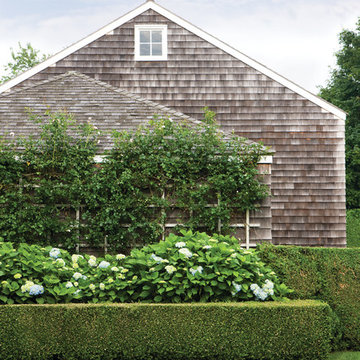
Jonathan Wallen
This is an example of a traditional garden in New York with a vertical garden.
This is an example of a traditional garden in New York with a vertical garden.
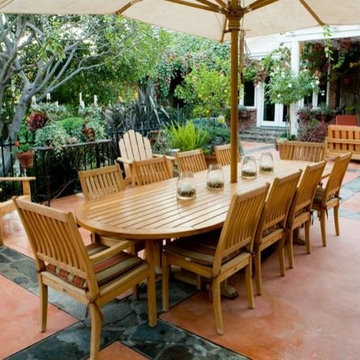
fullserviceusa.com
Inspiration for a mid-sized traditional backyard patio in Miami with a vertical garden, stamped concrete and a pergola.
Inspiration for a mid-sized traditional backyard patio in Miami with a vertical garden, stamped concrete and a pergola.
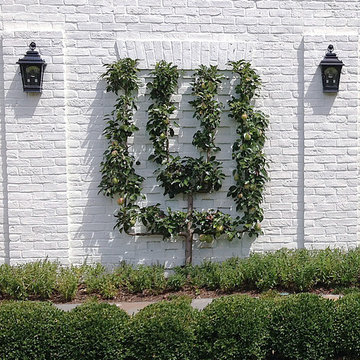
Imagine walking outside your home and pulling fresh fruit off the stem. Espalier fruit trees are like having an orchard in your own yard. Plus, in addition to producing delicious fruit, the ornamental shapes have a high wow-factor and require a small footprint. Fruiting espalier trees are available from River Road Farms in a variety of designs. Please call 800-297-1435 or email RIVERRD@USIT.NET for availability.
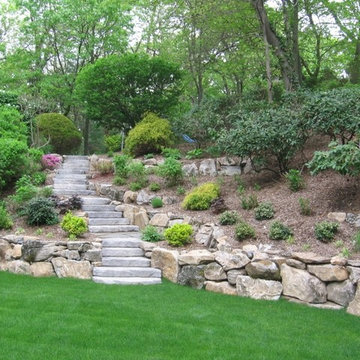
This natural stone retaining wall is made of moss rock integrated with stone looking concrete steppers made by Rosetta stone. They work well because they have a uniform 7 inch rise to each stone making stepping up through the grade easy, safe and offer a natural rustic appeal of this yard. Our masonry designers installed this unique hardscape in Woodbury, Long Island.
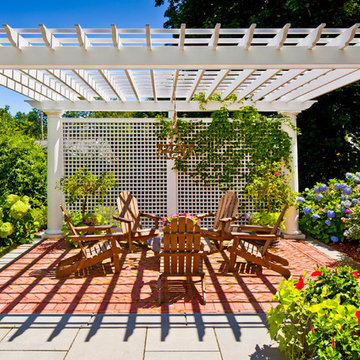
This is an example of a traditional patio in Boston with brick pavers, a vertical garden and a gazebo/cabana.
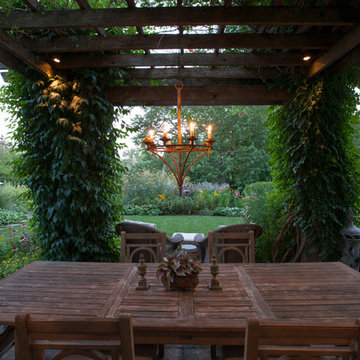
Photography: Scott Shigley
Design ideas for a large traditional backyard patio in Chicago with a vertical garden, natural stone pavers and a pergola.
Design ideas for a large traditional backyard patio in Chicago with a vertical garden, natural stone pavers and a pergola.
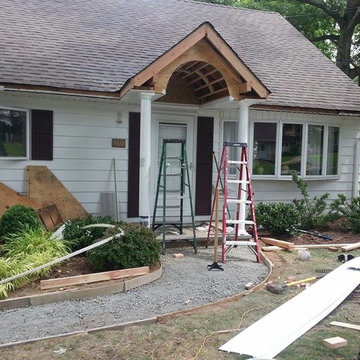
Porch builder Cedar Grove NJ & remodeling & addition. There are many reasons you may want to add square footage to your home and, as Jc Brothers Construction will help you with the initial planning as well as the construction. We will discuss what you want and need in your addition, your budget and timeframe, and make suggestions to keep cost down and provide you with the maximum enjoyment from your home.
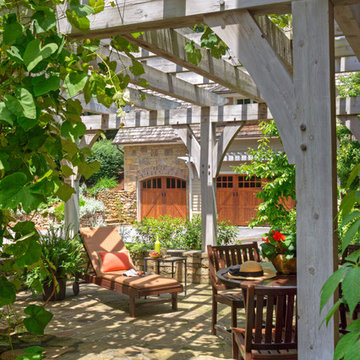
Design ideas for a large traditional backyard patio in Other with a vertical garden, natural stone pavers and a pergola.
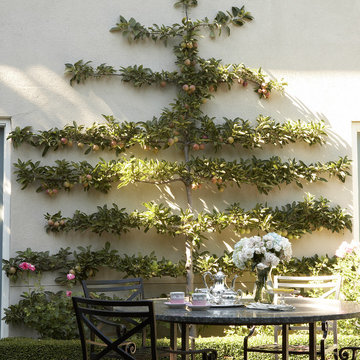
Unique apple tree design against a wall highlighting an outdoor entertainment space.
Design ideas for a large traditional backyard partial sun garden for summer in Chicago with a vertical garden.
Design ideas for a large traditional backyard partial sun garden for summer in Chicago with a vertical garden.
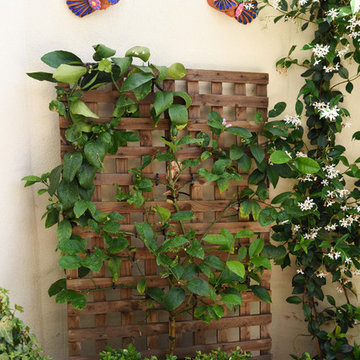
Design ideas for a small traditional courtyard partial sun formal garden in Adelaide with a vertical garden and concrete pavers.
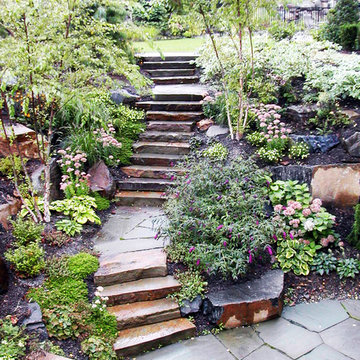
Stone steps leading up from a sunken patio outside a daylight basement. Rockery garden is planted with Autumn Joy Sedum, Butterfly Bush, Red twig Dogwood and Hydrangea.
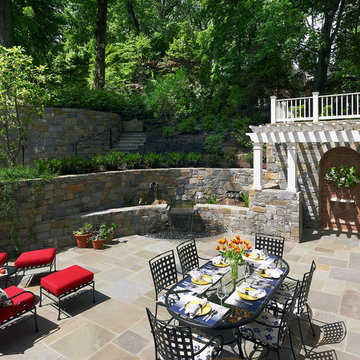
Our client was drawn to the property in Wesley Heights as it was in an established neighborhood of stately homes, on a quiet street with views of park. They wanted a traditional home for their young family with great entertaining spaces that took full advantage of the site.
The site was the challenge. The natural grade of the site was far from traditional. The natural grade at the rear of the property was about thirty feet above the street level. Large mature trees provided shade and needed to be preserved.
The solution was sectional. The first floor level was elevated from the street by 12 feet, with French doors facing the park. We created a courtyard at the first floor level that provide an outdoor entertaining space, with French doors that open the home to the courtyard.. By elevating the first floor level, we were able to allow on-grade parking and a private direct entrance to the lower level pub "Mulligans". An arched passage affords access to the courtyard from a shared driveway with the neighboring homes, while the stone fountain provides a focus.
A sweeping stone stair anchors one of the existing mature trees that was preserved and leads to the elevated rear garden. The second floor master suite opens to a sitting porch at the level of the upper garden, providing the third level of outdoor space that can be used for the children to play.
The home's traditional language is in context with its neighbors, while the design allows each of the three primary levels of the home to relate directly to the outside.
Builder: Peterson & Collins, Inc
Photos © Anice Hoachlander
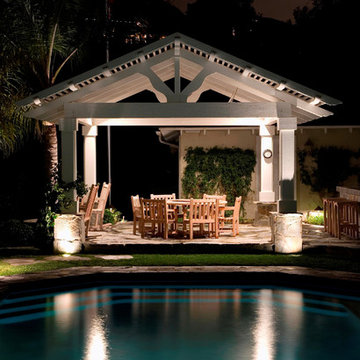
Take in a delicious dinner while entertaining under the stars in this outdoor patio space. Complete with space heater, fire pit, bbq and seating for 12.
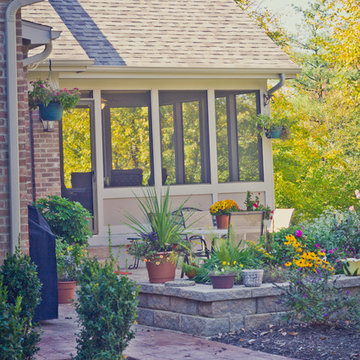
Design ideas for a large traditional backyard patio in Cincinnati with a vertical garden and stamped concrete.
Traditional Outdoor Design Ideas with a Vertical Garden
1






