Refine by:
Budget
Sort by:Popular Today
1 - 20 of 382 photos
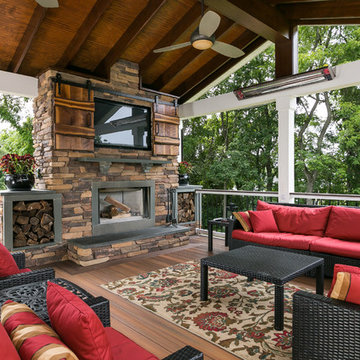
Craig Westerman
Large traditional backyard deck in Baltimore with mixed railing.
Large traditional backyard deck in Baltimore with mixed railing.
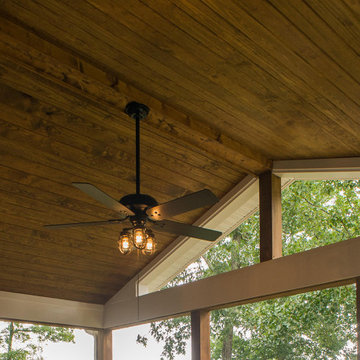
Deck conversion to an open porch. Even though this is a smaller back porch, it does demonstrate how the space can easily accommodate a love seat, 2 chairs, end table, plants and a large BBQ.
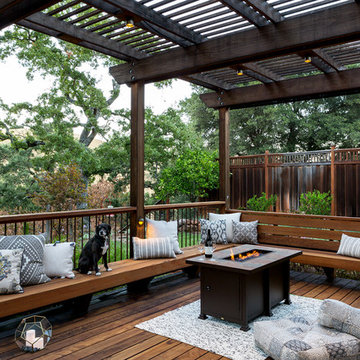
Outdoor living room designed by Sue Oda Landscape Architect.
Photo: ilumus photography & marketing
Model: The Mighty Mighty Mellow, Milo McPhee, Esq.
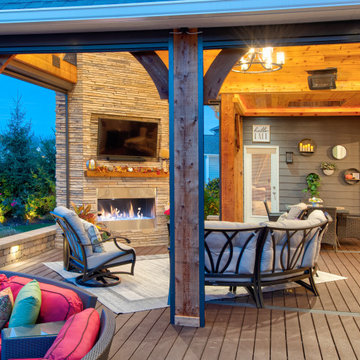
Indoor-Outdoor Living at its finest. This project created a space for entertainment and relaxation to be envied. With a sliding glass wall and retractable screens, the space provides convenient indoor-outdoor living in the summer. With a heaters and a cozy fireplace, this space is sure to be the pinnacle of cozy relaxation from the fall into the winter time. This living space adds a beauty and functionality to this home that is simply unmatched.
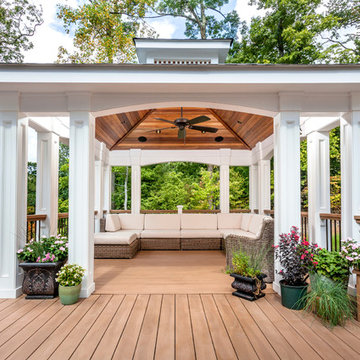
A free-standing roof structure provides a shaded lounging area. This pavilion garnered a first-place award in the 2015 NADRA (North American Deck and Railing Association) National Deck Competition. It has a meranti ceiling with a louvered cupola and paddle fan to keep cool. (Photo by Frank Gensheimer.)
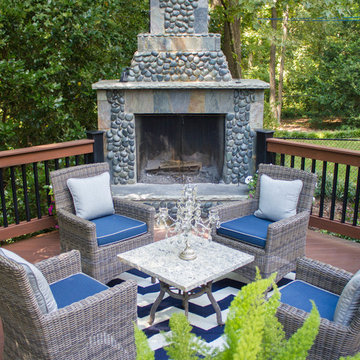
Heather Cooper Photography
Traditional backyard deck in Atlanta with a fire feature, no cover and mixed railing.
Traditional backyard deck in Atlanta with a fire feature, no cover and mixed railing.

Located in a charming Scarborough neighborhood just minutes from the ocean, this 1,800 sq ft home packs a lot of personality into its small footprint. Carefully proportioned details on the exterior give the home a traditional aesthetic, making it look as though it’s been there for years. The main bedroom suite is on the first floor, and two bedrooms and a full guest bath fit comfortably on the second floor.
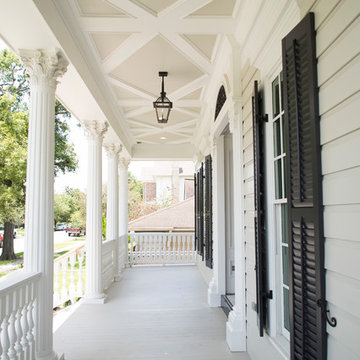
Expansive traditional front yard verandah in Houston with a roof extension and mixed railing.
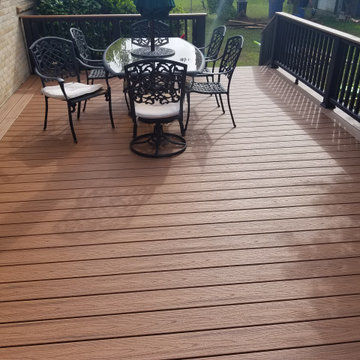
Mid-sized traditional backyard and ground level deck in Raleigh with no cover and mixed railing.
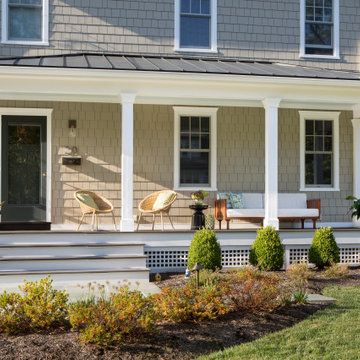
Our Princeton architects designed a new porch for this older home creating space for relaxing and entertaining outdoors. New siding and windows upgraded the overall exterior look. Our architects designed the columns and window trim in similar styles to create a cohesive whole.
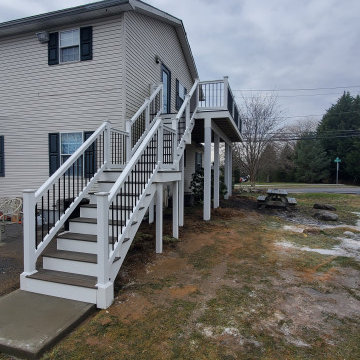
The Ramp and second Story Deck were both in need of repair.
The ADA Ramp and second story Deck were both rebuilt to code.
Trex EnHanced Costal Bluff Decking was used as decking.
RDI Finyl Line T-Top Railing with Black Ballusters. Vinyl white sleeves.
Wolfe PVC White Fascia

Providing an exit to the south end of the home is a screened-in porch that runs the entire width of the home and provides wonderful views of the shoreline. Dennis M. Carbo Photography
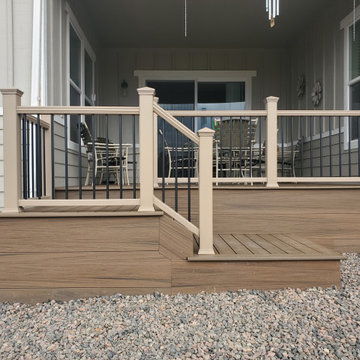
ground level deck with facia doen to ground
This is an example of a mid-sized traditional backyard and ground level deck in Denver with with skirting, no cover and mixed railing.
This is an example of a mid-sized traditional backyard and ground level deck in Denver with with skirting, no cover and mixed railing.
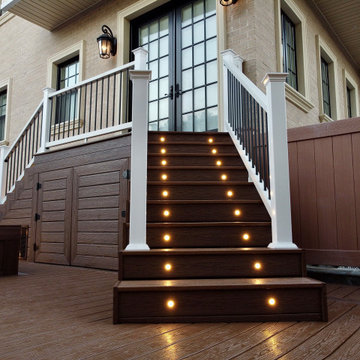
Large traditional backyard and ground level deck in New York with a container garden, no cover and mixed railing.
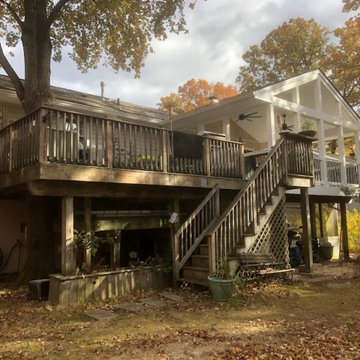
The finished Sunroom, we were able to build it over the existing deck.
Photo of a traditional backyard and first floor deck in Baltimore with a roof extension and mixed railing.
Photo of a traditional backyard and first floor deck in Baltimore with a roof extension and mixed railing.
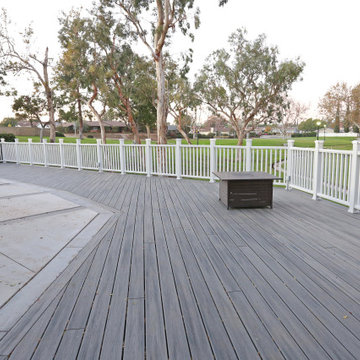
Example of a deck made with composite treated wood and a white railing installed with led lights.
Inspiration for an expansive traditional backyard and first floor deck in Orange County with with privacy feature, no cover and mixed railing.
Inspiration for an expansive traditional backyard and first floor deck in Orange County with with privacy feature, no cover and mixed railing.
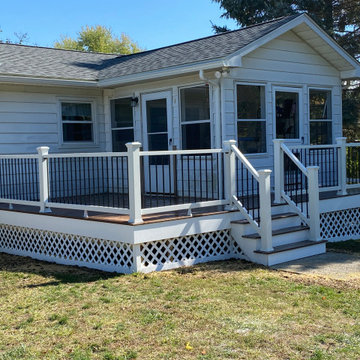
Deck Renovation with Trex Decking and Railing for a beautiful Low Maintenance Outdoor Living space
This is an example of a mid-sized traditional backyard and ground level deck in New York with with skirting, no cover and mixed railing.
This is an example of a mid-sized traditional backyard and ground level deck in New York with with skirting, no cover and mixed railing.
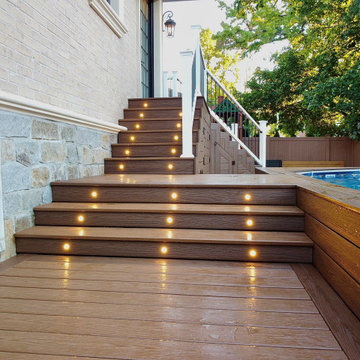
Photo of a large traditional backyard and ground level deck in New York with a container garden, no cover and mixed railing.
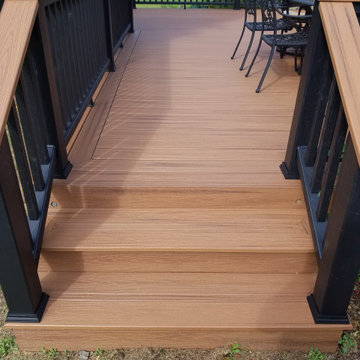
This is an example of a mid-sized traditional backyard and ground level deck in Raleigh with no cover and mixed railing.
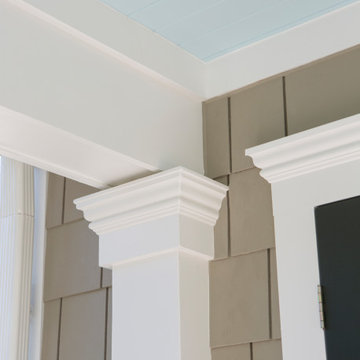
Our Princeton architects designed a new porch for this older home creating space for relaxing and entertaining outdoors. New siding and windows upgraded the overall exterior look. Our architects designed the columns and window trim in similar styles to create a cohesive whole. We designed a wide, open entry staircase with lighting and a handrail on one side.
Traditional Outdoor Design Ideas with Mixed Railing
1





