Traditional Outdoor Design Ideas with Natural Stone Pavers
Sort by:Popular Today
1 - 20 of 50,800 photos
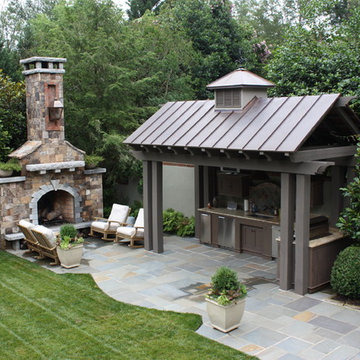
General Fireplace dimensions: 17'-4"H x 10'-6"W x 4'D
Fireplace material: Tennessee Field Stone cut to an ashlar pattern with Granite Hearth and Mantel
Kitchen dimensions: 5'4" in-between the columns, then around 12.75' along the back
Structure paint color is Pittsburgh Paints Sun Proof Exterior "Monterrey Grey"
Roof material: Standing seam copper
Terrace material: Full color Pennsylvania Bluestone veneer on a concrete slab
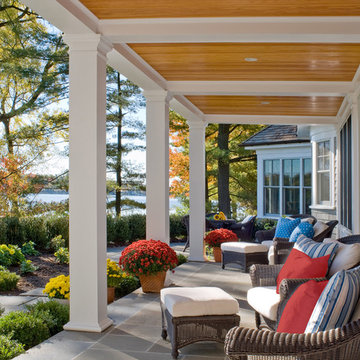
On the site of an old family summer cottage, nestled on a lake in upstate New York, rests this newly constructed year round residence. The house is designed for two, yet provides plenty of space for adult children and grandchildren to come and visit. The serenity of the lake is captured with an open floor plan, anchored by fireplaces to cozy up to. The public side of the house presents a subdued presence with a courtyard enclosed by three wings of the house.
Photo Credit: David Lamb
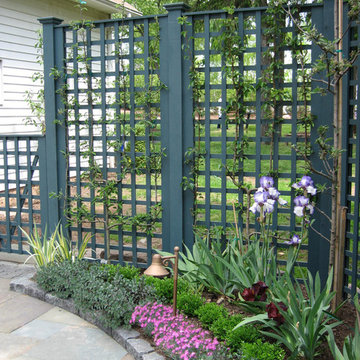
Custom trellis stained Benjamin Moore Yorktowne Green HC-133 are supports for espaliered apple trees and a backdrop for a small deer resistant perennial bed.
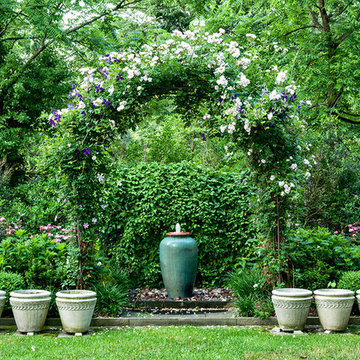
A complete and eclectic rear garden renovation with a creative blend of formal and natural elements. Formal lawn panel and rose garden, craftsman style wood deck and trellis, homages to Goldsworthy and Stonehenge with large boulders and a large stone cairn, several water features, a Japanese Torii gate, rock walls and steps, vegetables and herbs in containers and a new parking area paved with permeable pavers that feed an underground storage area that in turns irrigates the garden. All this blends into a diverse but cohesive garden.
Designed by Charles W Bowers, Built by Garden Gate Landscaping, Inc. © Garden Gate Landscaping, Inc./Charles W. Bowers
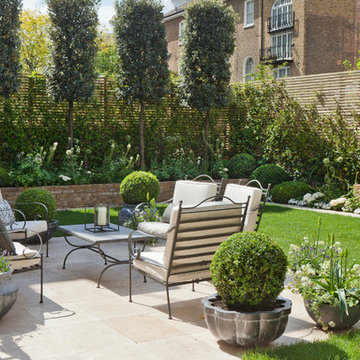
Inspiration for a traditional backyard patio in London with a container garden, natural stone pavers and no cover.
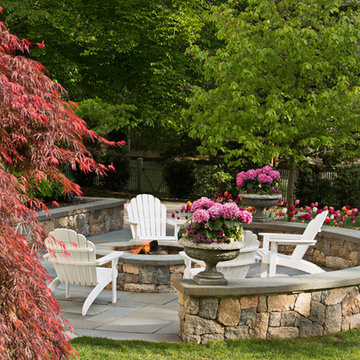
Custom granite seat walls and firepit with Pennsylvania bluestone cap. Random pattern square cut PA bluestone patio surface. Red Laceleaf Japanese Maple enframes the view.
Alan & Linda Detrick Photography
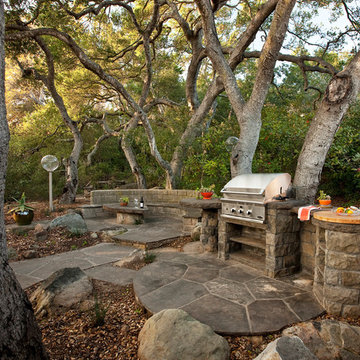
Jim Bartsch Photography
This is an example of a traditional patio in Santa Barbara with natural stone pavers and no cover.
This is an example of a traditional patio in Santa Barbara with natural stone pavers and no cover.
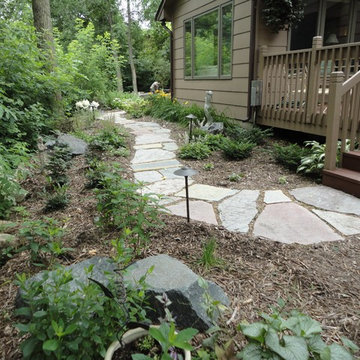
Living Space Landscapes. Shade garden replacing turf area.
Inspiration for a mid-sized traditional backyard garden in Minneapolis with a garden path and natural stone pavers.
Inspiration for a mid-sized traditional backyard garden in Minneapolis with a garden path and natural stone pavers.
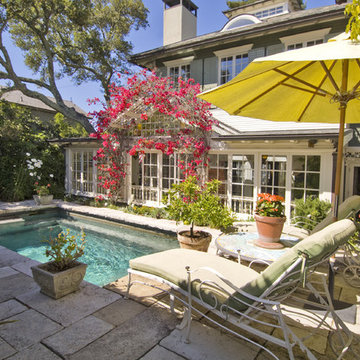
Historic Renovation Belvedere CA
DANIEL HUNTER AIA
DANIEL HUNTER AIA LANDSCAPE DESIGN
SUSAN HUNTER INTERIORS
This is an example of a small traditional backyard rectangular pool in San Francisco with natural stone pavers.
This is an example of a small traditional backyard rectangular pool in San Francisco with natural stone pavers.
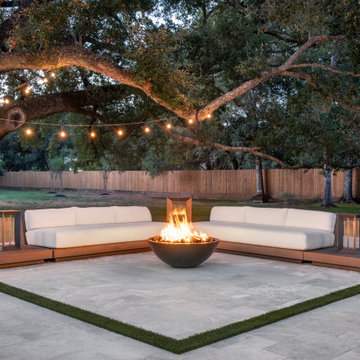
Chic sleek ranch home with modern geometric pool design, custom composite wood deck, water features, fire feature, tanning shelf, ledge loungers, modern landscape.

When designing an outdoor space, we always ensure that we carry the indoor style outside so that one space flows into another. We chose swivel wicker chairs so that family and friends can converse or turn toward the lake to enjoy the view and the activity.
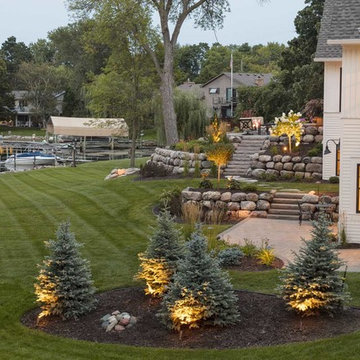
There is a drop of over five feet from the fire patio to the grassy landing below which leads to a walk-out bedroom patio. A patio off the bedroom can be the perfect place to wind down before bed or to wake up with nature.
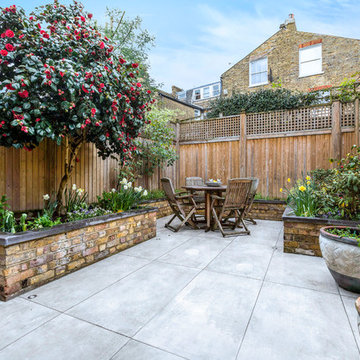
This is an example of a mid-sized traditional backyard patio in London with a container garden, natural stone pavers and no cover.
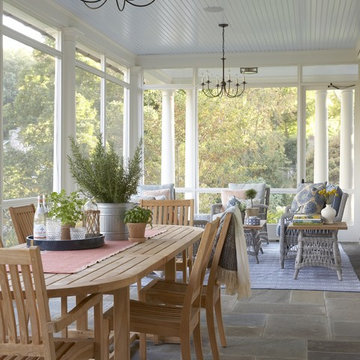
This enclosed portion of the wrap around porches features both dining and sitting areas to enjoy the beautiful views.
This is an example of a large traditional backyard screened-in verandah in New York with natural stone pavers and a roof extension.
This is an example of a large traditional backyard screened-in verandah in New York with natural stone pavers and a roof extension.
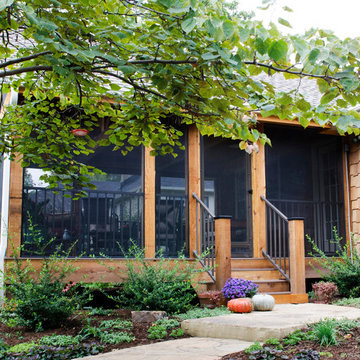
visual anthology photography
Mid-sized traditional backyard screened-in verandah in Kansas City with natural stone pavers and a roof extension.
Mid-sized traditional backyard screened-in verandah in Kansas City with natural stone pavers and a roof extension.
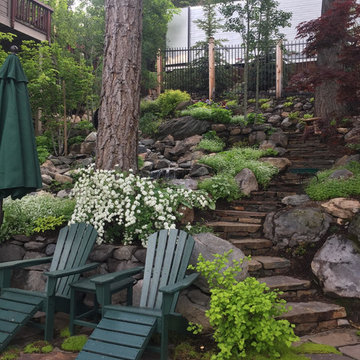
Stone steps leading to patio with moss
Inspiration for a large traditional backyard partial sun garden in Other with a water feature and natural stone pavers.
Inspiration for a large traditional backyard partial sun garden in Other with a water feature and natural stone pavers.
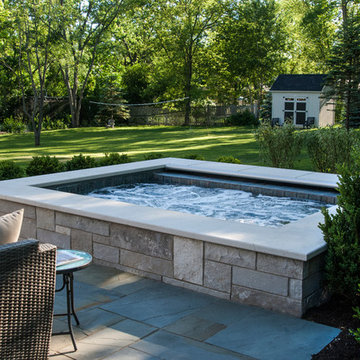
Request Free Quote
This hot tub which is located in Glen Ellyn, IL measures 7'0" x 10'0" and is raised above the deck level. The water depth is 3'0". The tub features 8 hydrotherapy jets, an LED color-changing light, an automatic pool safety cover, Valder's Limestone coping and natural stone veneer on the exterior walls. Photos by Larry Huene.
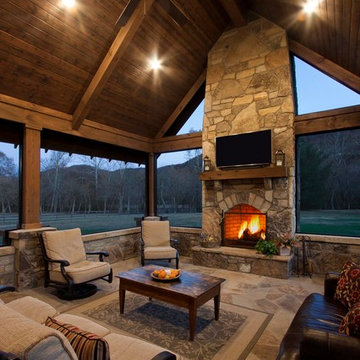
Nestled next to a mountain side and backing up to a creek, this home encompasses the mountain feel. With its neutral yet rich exterior colors and textures, the architecture is simply picturesque. A custom Knotty Alder entry door is preceded by an arched stone column entry porch. White Oak flooring is featured throughout and accentuates the home’s stained beam and ceiling accents. Custom cabinetry in the Kitchen and Great Room create a personal touch unique to only this residence. The Master Bathroom features a free-standing tub and all-tiled shower. Upstairs, the game room boasts a large custom reclaimed barn wood sliding door. The Juliette balcony gracefully over looks the handsome Great Room. Downstairs the screen porch is cozy with a fireplace and wood accents. Sitting perpendicular to the home, the detached three-car garage mirrors the feel of the main house by staying with the same paint colors, and features an all metal roof. The spacious area above the garage is perfect for a future living or storage area.
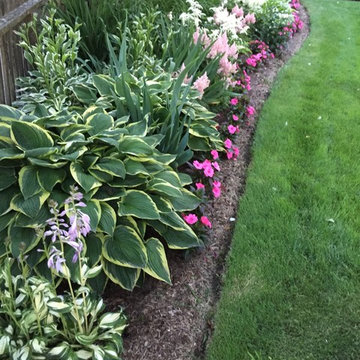
Mid-sized traditional front yard partial sun formal garden in Boston with a garden path and natural stone pavers for spring.
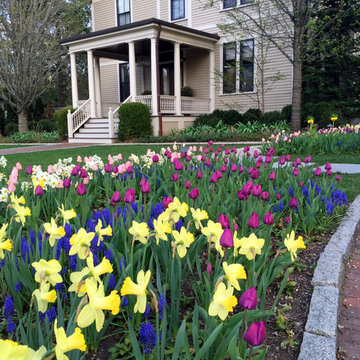
Mid-sized traditional front yard full sun garden in Boston with natural stone pavers.
Traditional Outdoor Design Ideas with Natural Stone Pavers
1