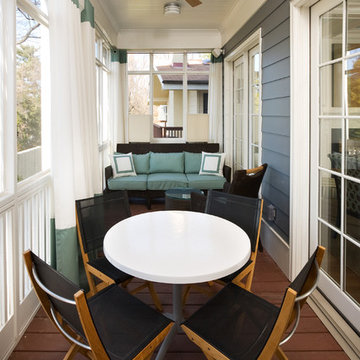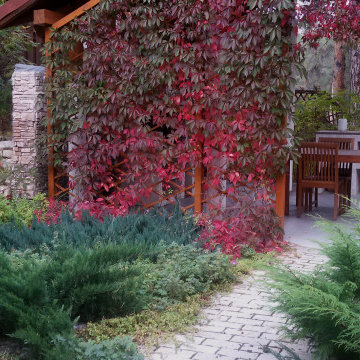
Photo of a mid-sized traditional backyard shaded garden for fall in Other with with privacy feature and concrete pavers.
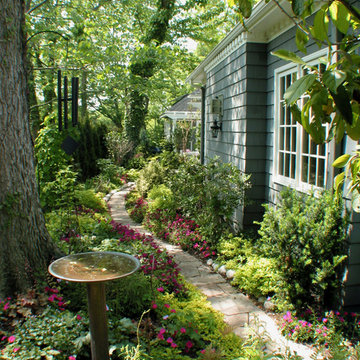
This garden path was created next to the new master bedroom addition we designed as part of the Orr Residence renovation. The curving limestone paver path is defined by the plantings. RDM and the client selected plantings that are very happy in the shade as this part of the yard gets very little direct sunlight. Check out the rest of the Orr Residence photos as this project was all about outdoor living!
This photo was one of the most popular "Design" images on Houzz in 2012 - http://www.houzz.com/ideabooks/1435436/thumbs/pt=fdc1686efe3dfb19657036963f01ae47/Houzz--Best-of-Remodeling-2012---Landscapes - and added to over 11,000 Ideabooks
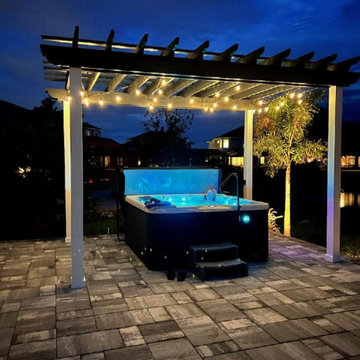
This is a traditional Spa under a Pergola!
Inspiration for a mid-sized traditional backyard and ground level deck in Other with with privacy feature, a pergola and wood railing.
Inspiration for a mid-sized traditional backyard and ground level deck in Other with with privacy feature, a pergola and wood railing.
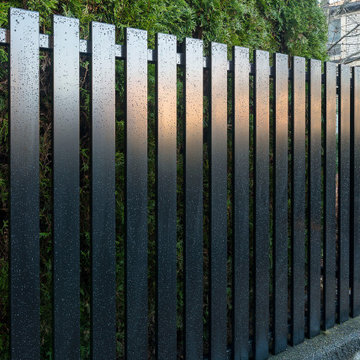
Inspiration for an expansive traditional side yard full sun formal garden for summer in Vancouver with with flowerbed, with a gate, with privacy feature, with path, concrete pavers and a vinyl fence.
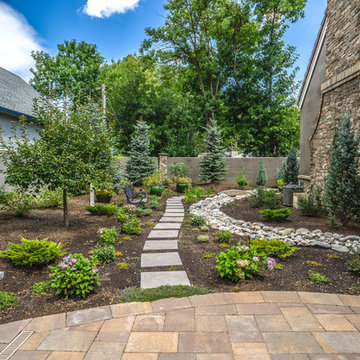
Concrete stepping stones meander their way thought a private, densely planted garden area. Accents like a wooden bridge over the dry creek bed, a seating bench, and container planting bring this area to life.
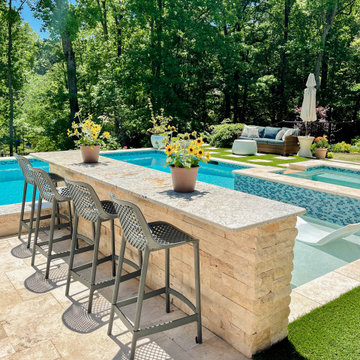
Multiple terraces with various features and one very large retaining wall provided many functional spaces for this client.
Design ideas for a large traditional backyard custom-shaped pool in Other with with privacy feature and natural stone pavers.
Design ideas for a large traditional backyard custom-shaped pool in Other with with privacy feature and natural stone pavers.
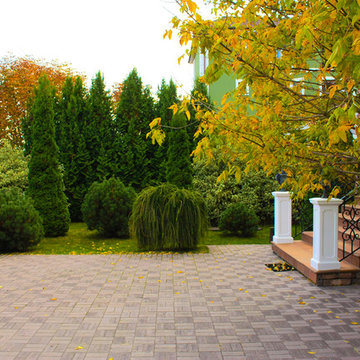
Ландшафтная композиция рядом со входом в дом выполнена в условно-регулярном стиле на фоне живой изгороди из дерена белого Elegantissima,
Автор проекта: Алена Арсеньева.
Реализация проекта:Владимир Чичмарь
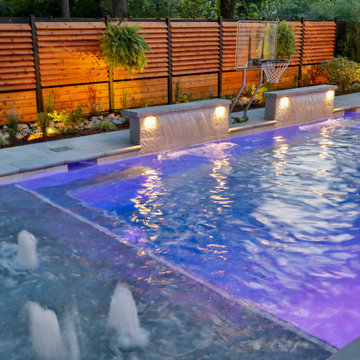
Request Free Quote
This traditional rectilinear pool in Lemont, IL measures 15 '0 `` x 40’0”, with a depth ranging from 3’6” at each end to 4' 0 `` in the middle in a Sport Pool configuration. The hot tub inside the pool measures 6’0” x 10’” and features matching tile on the top walls. This tile is also utilized on the steps, sun shelves and benches. There are two raised wall water features 6’0” long x 18” tall and 10” deep with tile fascia and Ledgestone rock-faced coping, with 2' 0” sheer descent waterfall features spilling into the pool. The sunshelf inside the pool measures 6’0” x 15’0” and has 6 bubbler jet water features. There are 21 Lineal feet of interior benches as well as the enlarged top step adjacent to the hot tub. The coping on the pool is Ledgestone with a bullnose edge. The pool also features volleyball and basketball systems. Photography by e3.
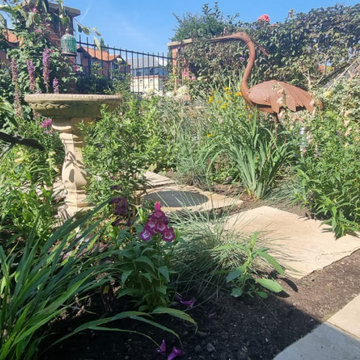
A tiny hidden courtyard overlooking the river trent needed a complete overhaul. Our client is a real plants woman so she wanted an abundance of flowers. The planting will eventually fill the garden and hide the seating area from the path whilst still giving views across the river. The natural Indian stone provides a generous space for seating and space to watch the birds, butterflies and bees that are sure to be enticed into this little oasis.
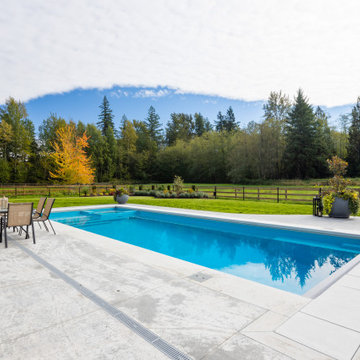
Large traditional backyard rectangular natural pool in Vancouver with with privacy feature and concrete slab.
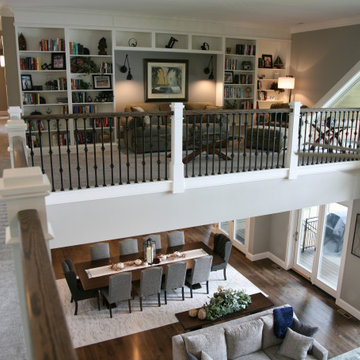
The lofted library overlooks the great room and is located at the top of the staircase. This restful area extends down the hall where there is another bank of shelving across from a deep set window seat. Nothing was overlooked when the homeowner drew up these plans!
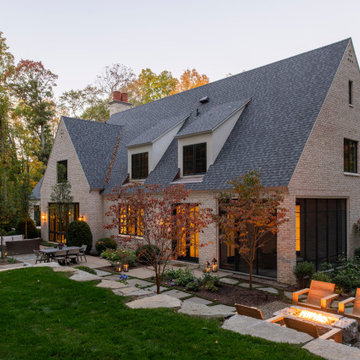
Designed in close collaboration with the owners, the patio layout complements the residence and frames views of the picturesque forest. Large specimen boxwoods and mossy boulders anchor the space, and young trees frame paths that run parallel to the forest’s edge. A raised lawn visually distinguishes the living space from the forest. The use of materials such as natural concrete and reclaimed stone creates an earthy feel while ensuring clean functionality.
Photo by John Carlson.
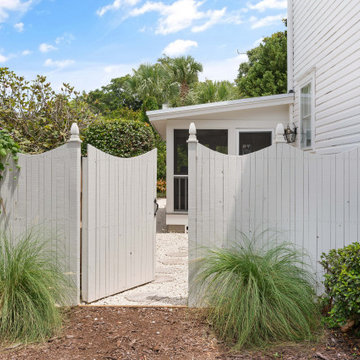
The privacy fence creates a quite getaway at the screened porch, also hiding the air units.
This is an example of a traditional side yard partial sun xeriscape in Atlanta with with privacy feature, gravel and a wood fence.
This is an example of a traditional side yard partial sun xeriscape in Atlanta with with privacy feature, gravel and a wood fence.
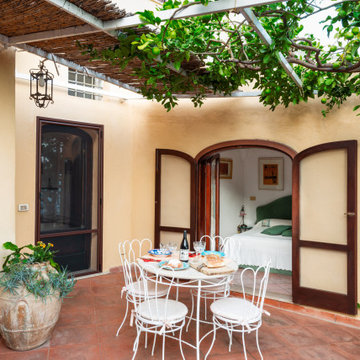
Terrazzino | Terrace
Mid-sized traditional side yard deck in Naples with with privacy feature and a pergola.
Mid-sized traditional side yard deck in Naples with with privacy feature and a pergola.
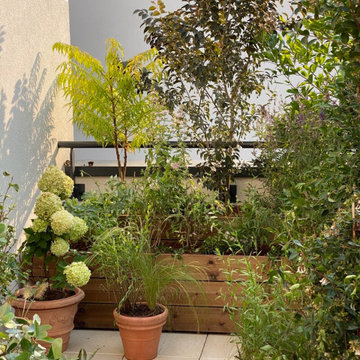
This is an example of a small traditional rooftop and rooftop deck in Paris with with privacy feature, no cover and metal railing.
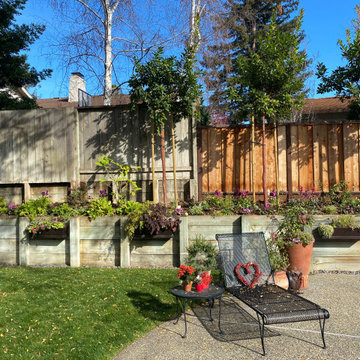
One Year since this all began....
Photo of a mid-sized traditional backyard partial sun garden in San Francisco with with privacy feature.
Photo of a mid-sized traditional backyard partial sun garden in San Francisco with with privacy feature.
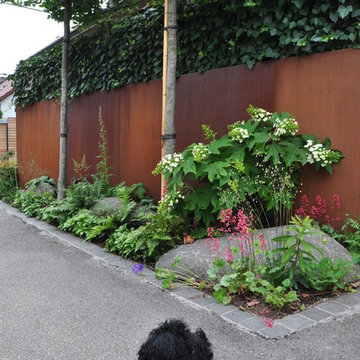
Design ideas for a traditional front yard shaded formal garden for summer in Stuttgart with with privacy feature.
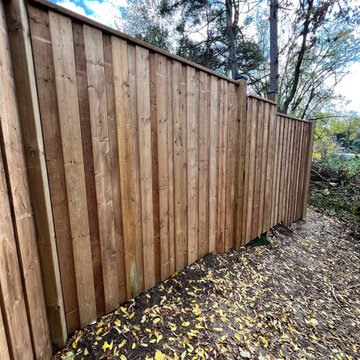
Wooden 8 ft tall pool requirements fence
Design ideas for a large traditional backyard full sun garden in Toronto with with privacy feature and a wood fence.
Design ideas for a large traditional backyard full sun garden in Toronto with with privacy feature and a wood fence.
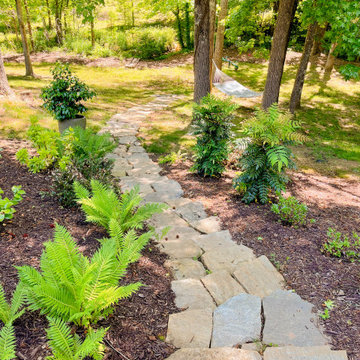
Multiple terraces with various features and one very large retaining wall provided many functional spaces for this client.
Photo of a large traditional backyard custom-shaped pool in Other with with privacy feature and natural stone pavers.
Photo of a large traditional backyard custom-shaped pool in Other with with privacy feature and natural stone pavers.
Traditional Outdoor Design Ideas with with Privacy Feature
1






