Refine by:
Budget
Sort by:Popular Today
1 - 20 of 8,464 photos
Item 1 of 3
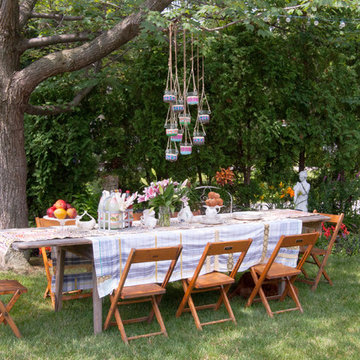
Adrienne DeRosa © 2014 Houzz Inc.
Set for an afternoon gathering, the Ciacchis' picnic table is nothing less than effortlessly elegant. Pulling from her inspirations toward southern charm and hospitality, Jennifer combines treasures from her "junking" adventures with vintage Eva Zeisel china to create a mood befitting of the most perfect summer day.
The 12-foot table was hand made from barn siding. Jennifer picked the chairs from a dumpster, later realizing that each one had a name on it. "Because on the back of each one is a name of the person's chair, it makes it fun for parties because everyone gets a new name at dinner!" she says. Woven votives hang overhead, ready to create evening ambiance.
Adrienne DeRosa © 2014 Houzz
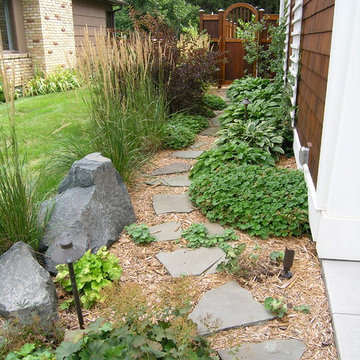
Traditional side yard garden in Minneapolis with a garden path and natural stone pavers.
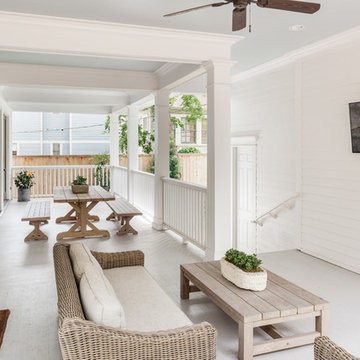
Benjamin Hill Photography
Inspiration for an expansive traditional side yard verandah in Houston with decking, a roof extension and wood railing.
Inspiration for an expansive traditional side yard verandah in Houston with decking, a roof extension and wood railing.
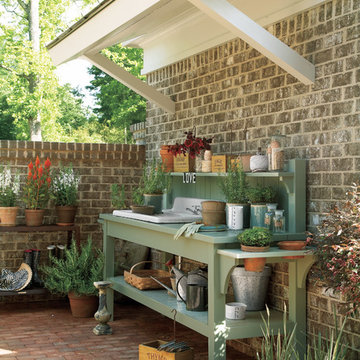
Inspiration for a mid-sized traditional side yard patio in Atlanta with a container garden, brick pavers and no cover.
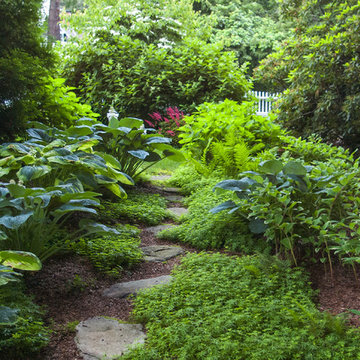
Photo by Pete Cadieux
Photo of a mid-sized traditional side yard shaded garden in Boston with natural stone pavers.
Photo of a mid-sized traditional side yard shaded garden in Boston with natural stone pavers.
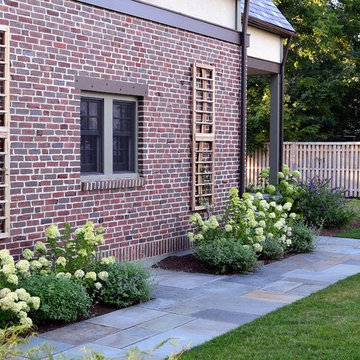
Red cedar trellis with hydrangea and climbing clematis. ©2015 Brian Hill
Large traditional side yard partial sun formal garden in Boston with a garden path and natural stone pavers.
Large traditional side yard partial sun formal garden in Boston with a garden path and natural stone pavers.

Jonathan Pearlman Elevation Architects
Traditional side yard garden in San Francisco with with privacy feature.
Traditional side yard garden in San Francisco with with privacy feature.
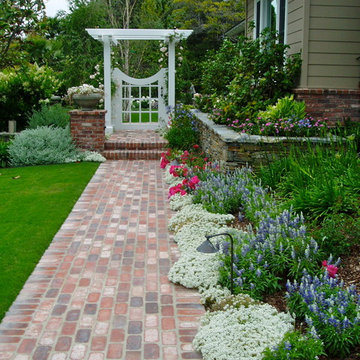
Rancho Santa Fe landscape cottage traditional ranch house..with used brick, sydney peak flagstone ledgerstone and professionally installed and designed by Rob Hill, landscape architect - Hill's Landscapes- the design build company.
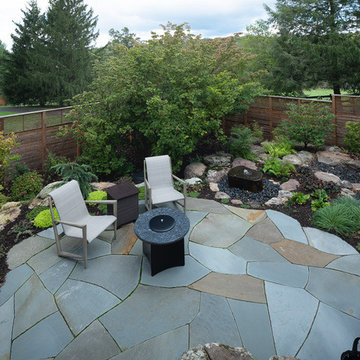
Design ideas for a mid-sized traditional side yard partial sun formal garden for spring in Phoenix with a fire feature and natural stone pavers.
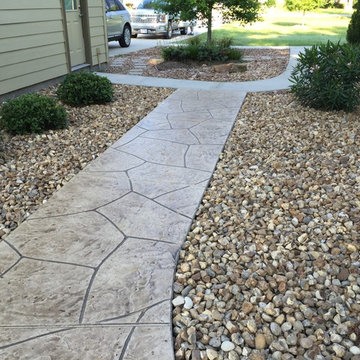
This is an example of a mid-sized traditional side yard partial sun garden in Houston with a garden path and concrete pavers.
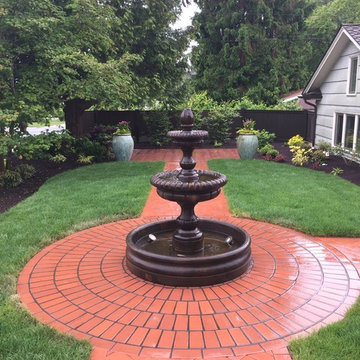
Large traditional side yard full sun garden in Seattle with a water feature and brick pavers.
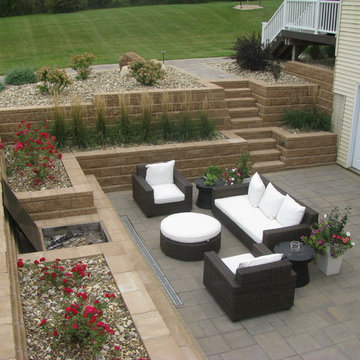
Allan Block Product supplied by Midland Concrete in a Taupe color. Multi level walls were created to have built in planting area and a built in space for a fire pit - fireplace that isn't in the main patio space.
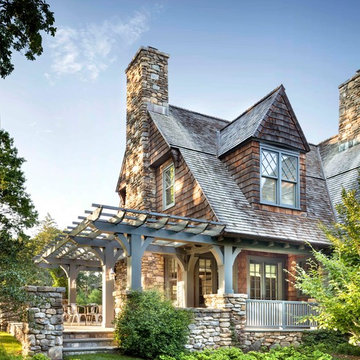
Photographer: Scott Frances
Photo of a large traditional side yard deck in New York with a pergola.
Photo of a large traditional side yard deck in New York with a pergola.
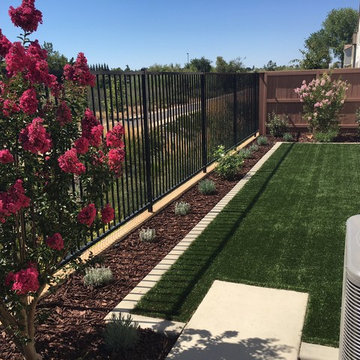
Design ideas for a small traditional side yard full sun xeriscape in Sacramento.
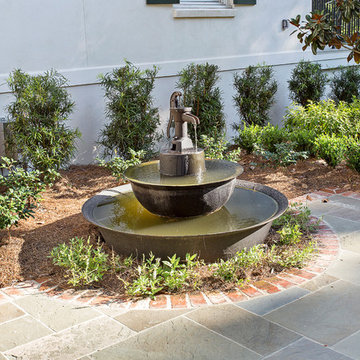
What a striking home! This home in South Baton Rouge was designed by Cockfield-Jackson and the clients wanted a complete landscape design that would accompany the architecture of this A. Hays Town inspired home.
Featured in this design are a substantial entertainment area in the rear, complete with an outdoor kitchen (built by Joffrion Construction) expansive pool with water feature wall, and a bluestone courtyard. Additionally, this home features a quaint side yard complete with brick steps leading to a bluestone courtyard with an antique sugar kettle fountain. The clients also needed options for guests to park. A circular driveway in the front provided a grand entrance, as well as ample parking for plenty of guests.
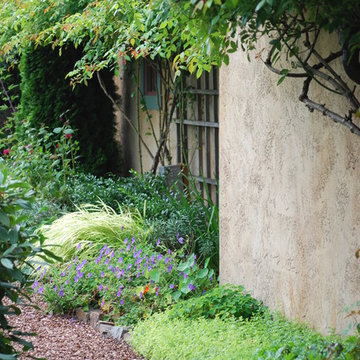
The Herb Farm | Lore Patterson
Inspiration for a mid-sized traditional side yard partial sun formal garden for summer in Seattle with a garden path and mulch.
Inspiration for a mid-sized traditional side yard partial sun formal garden for summer in Seattle with a garden path and mulch.
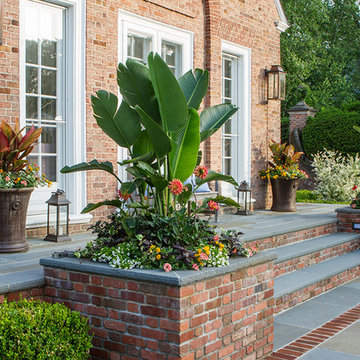
Expansive outdoor patio for dining and entertaining. Patio adjoins house with three riser landing integrating large container plantings.
This is an example of a large traditional side yard full sun formal garden for summer in New York with natural stone pavers.
This is an example of a large traditional side yard full sun formal garden for summer in New York with natural stone pavers.
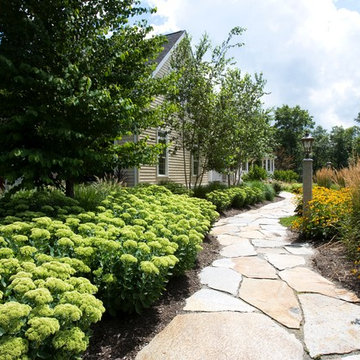
Large traditional side yard full sun formal garden in Boston with a garden path and natural stone pavers.
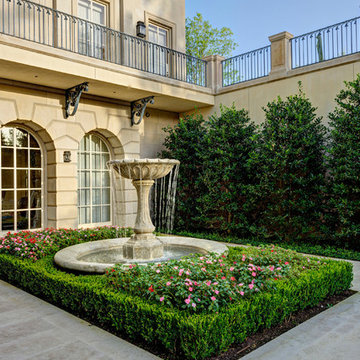
James Wilson
This is an example of a traditional side yard full sun garden in Dallas with a water feature.
This is an example of a traditional side yard full sun garden in Dallas with a water feature.
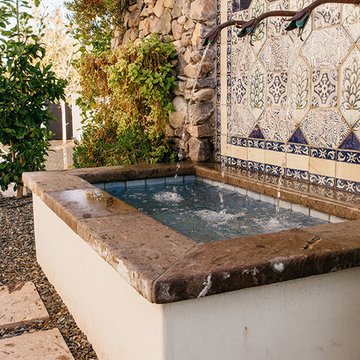
The landscape of this home honors the formality of Spanish Colonial / Santa Barbara Style early homes in the Arcadia neighborhood of Phoenix. By re-grading the lot and allowing for terraced opportunities, we featured a variety of hardscape stone, brick, and decorative tiles that reinforce the eclectic Spanish Colonial feel. Cantera and La Negra volcanic stone, brick, natural field stone, and handcrafted Spanish decorative tiles are used to establish interest throughout the property.
A front courtyard patio includes a hand painted tile fountain and sitting area near the outdoor fire place. This patio features formal Boxwood hedges, Hibiscus, and a rose garden set in pea gravel.
The living room of the home opens to an outdoor living area which is raised three feet above the pool. This allowed for opportunity to feature handcrafted Spanish tiles and raised planters. The side courtyard, with stepping stones and Dichondra grass, surrounds a focal Crape Myrtle tree.
One focal point of the back patio is a 24-foot hand-hammered wrought iron trellis, anchored with a stone wall water feature. We added a pizza oven and barbecue, bistro lights, and hanging flower baskets to complete the intimate outdoor dining space.
Project Details:
Landscape Architect: Greey|Pickett
Architect: Higgins Architects
Landscape Contractor: Premier Environments
Photography: Sam Rosenbaum
Traditional Outdoor Side Yard Design Ideas
1





