Traditional Patio Design Ideas
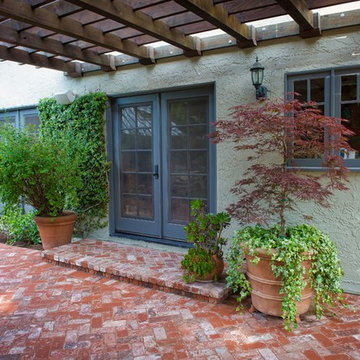
Photography by Brent Bear
Mid-sized traditional backyard patio in San Francisco with a container garden, brick pavers and a pergola.
Mid-sized traditional backyard patio in San Francisco with a container garden, brick pavers and a pergola.
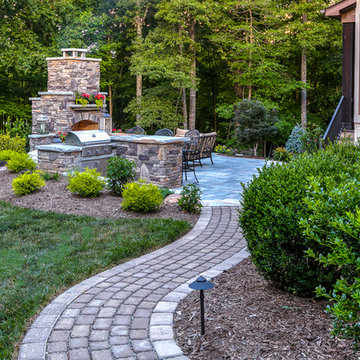
Bruce Saunders Photography, CGLLC
This is an example of a large traditional backyard patio in Charlotte with an outdoor kitchen, concrete pavers and no cover.
This is an example of a large traditional backyard patio in Charlotte with an outdoor kitchen, concrete pavers and no cover.
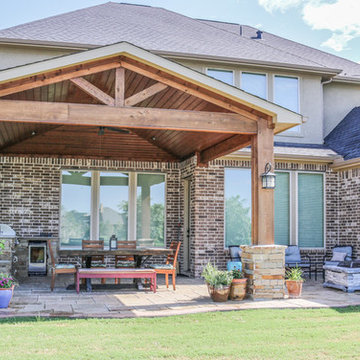
This addition redesigned the feel of this backyard! The Covered Patio boasts beautiful stackstone column bases and cedar structure with tongue and groove ceiling. Enhancing this outdoor living and dining space, stamped concrete with curve appeal adds variation from the traditional concrete slab.
The Outdoor Kitchen is nestled nicely underneath the patio cover leaving plenty of space for outdoor entertainment. The grill and granite countertops make preparing a meal easy to do while enjoying the gorgeous lake view!
The gable roof with high ceiling creates lovely appeal for this outdoor structure.
Find the right local pro for your project
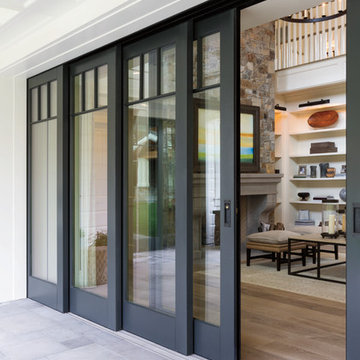
Pella® Architect Series® multi-slide patio doors invite the outdoors in and lure the indoors out. Available in two styles — French or Contemporary.
Design ideas for a traditional patio in Other.
Design ideas for a traditional patio in Other.
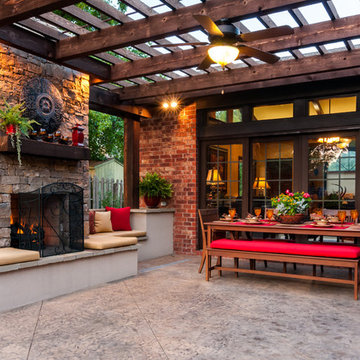
The large rough cedar pergola provides a wonderful place for the homeowners to entertain guests. The decorative concrete patio used an integral color and release, was scored and then sealed with a glossy finish. There was plenty of seating designed into the patio space and custom cushions create a more comfortable seat along the fireplace.
Jason Wallace Photography
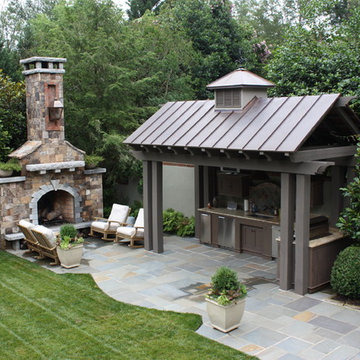
General Fireplace dimensions: 17'-4"H x 10'-6"W x 4'D
Fireplace material: Tennessee Field Stone cut to an ashlar pattern with Granite Hearth and Mantel
Kitchen dimensions: 5'4" in-between the columns, then around 12.75' along the back
Structure paint color is Pittsburgh Paints Sun Proof Exterior "Monterrey Grey"
Roof material: Standing seam copper
Terrace material: Full color Pennsylvania Bluestone veneer on a concrete slab
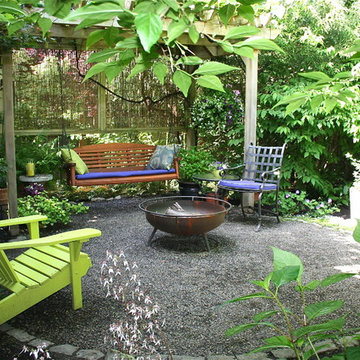
Rustic fire pit made of steel is placed within a stone circle, and set on crushed gravel. The area is backed up by a grapevine-covered trellis that holds a bench swing. A lime green painted adirondack chair and cobalt blue seating pillows add color accents.
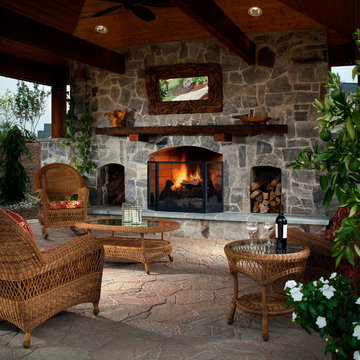
Inspiration for a mid-sized traditional backyard patio in Austin with a fire feature, stamped concrete and no cover.
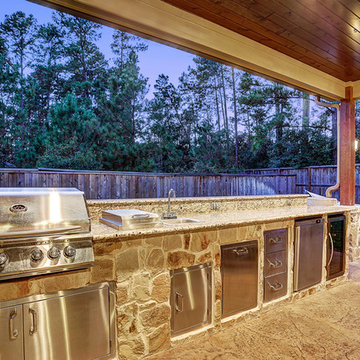
This gorgeous covered patio has both a roof extension and a cedar pergola with a traditional hill country twist. Complete with an outdoor kitchen, fire feature, sitting area in the living area and kitchen. Perfect place to lounge and watch TV, have dinner or just relax and enjoy the view. There are 4 ceiling fans for the summer days and a beautiful fire pit for the winter nights!
TK Images
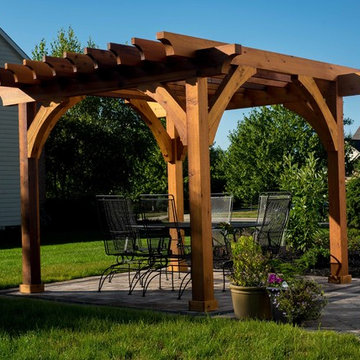
Natural Element Photography
This is an example of a mid-sized traditional backyard patio in Columbus with a fire feature, natural stone pavers and a pergola.
This is an example of a mid-sized traditional backyard patio in Columbus with a fire feature, natural stone pavers and a pergola.
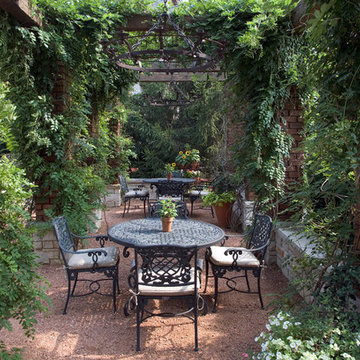
A stunning landscape filled with traditional elements throughout. Knot gardens, formal boxwood gardens with a water feature at the center, dining under a plush pergola, and seating from front to back to enjoy every space. Multiple levels are created in the landscape with raised beds and views from the upper terrace. Extensive perennial beds fill the distance with color and texture.
Photo Credit: Linda Oyama Bryan
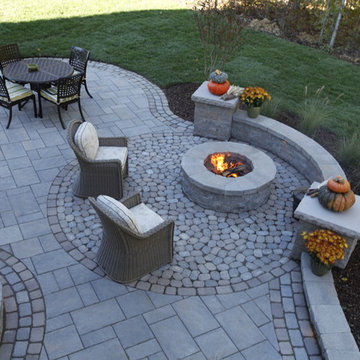
Inspiration for a mid-sized traditional backyard patio in Richmond with a fire feature, concrete pavers and no cover.
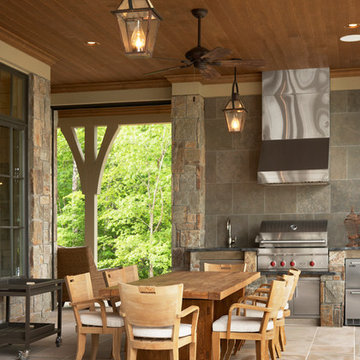
Lake Front Country Estate Summer Kitchen, designed by Tom Markalunas, built by Resort Custom Homes. Photography by Rachael Boling
Design ideas for a large traditional backyard patio in Other with natural stone pavers and a roof extension.
Design ideas for a large traditional backyard patio in Other with natural stone pavers and a roof extension.
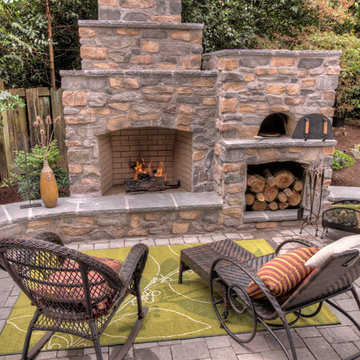
Pizza oven, outdoor fireplace, outdoor living area, seat wall, paver patio, outdoor furniture, wood box, fire feature, planting around patio, cultured stone, natural stone, hearth, fire pit, outdoor kitchen, dining and living area, child's play structure and play ground, spacious lawn and plantings.
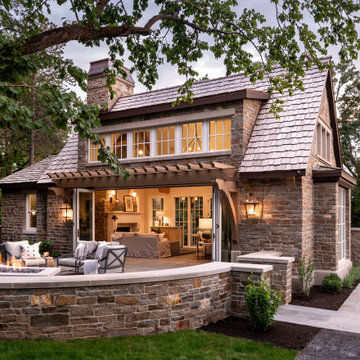
Large traditional backyard patio in Salt Lake City with no cover, a fire feature and natural stone pavers.
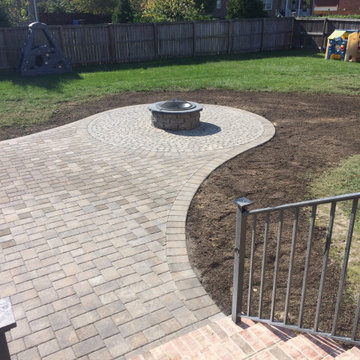
This is an example of a large traditional backyard patio in Other with a fire feature, concrete pavers and no cover.
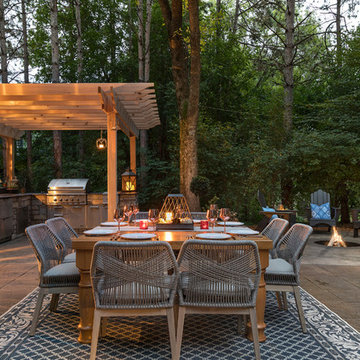
Existing mature pine trees canopy this outdoor living space. The homeowners had envisioned a space to relax with their large family and entertain by cooking and dining, cocktails or just a quiet time alone around the firepit. The large outdoor kitchen island and bar has more than ample storage space, cooking and prep areas, and dimmable pendant task lighting. The island, the dining area and the casual firepit lounge are all within conversation areas of each other. The overhead pergola creates just enough of a canopy to define the main focal point; the natural stone and Dekton finished outdoor island.
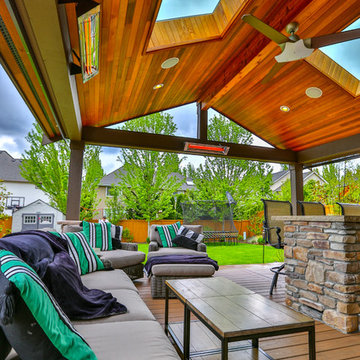
Gable style patio cover attached to the house and equipped with full outdoor kitchen, electric heaters, screens, ceiling fan, skylights, tv, patio furniture, and hot tub. The project turned out beautifully and would be the perfect place to host a party, family dinner or the big game!
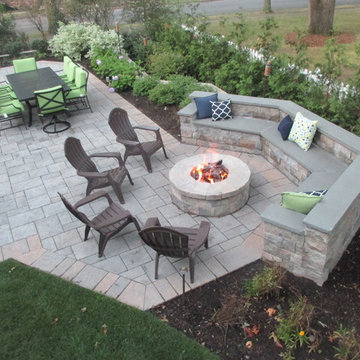
Large traditional backyard patio in New York with a fire feature, no cover and tile.
Traditional Patio Design Ideas
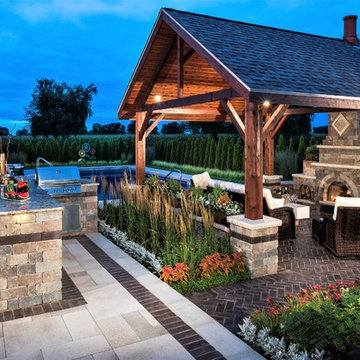
Best of Houzz Design Award Winner. The pavilion not only provides a shady respite during the summer months but also a great place to relax by the fire during spring and fall. The pavilion is convenient to the home, the pool and the outdoor kitchen. Landscape design by John Algozzini.
Landscape design by John Algozzini. The complete landscape can be seen in our projects, listed as Fun By The Farm.
1