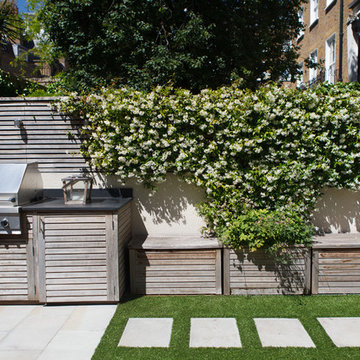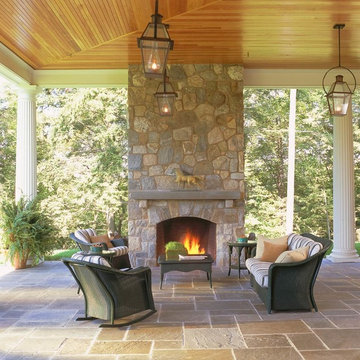Traditional Patio Design Ideas
Refine by:
Budget
Sort by:Popular Today
1 - 20 of 3,691 photos
Item 1 of 3
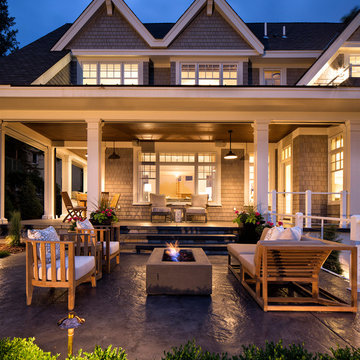
Hendel Homes
Landmark Photography
Summer Classics
Design ideas for an expansive traditional patio in Minneapolis.
Design ideas for an expansive traditional patio in Minneapolis.
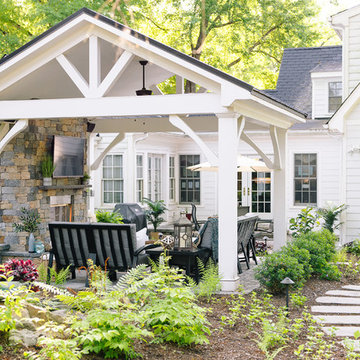
This is an example of a large traditional backyard patio in Richmond with with fireplace, concrete pavers and a gazebo/cabana.
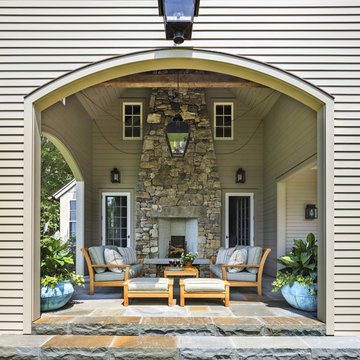
The outdoor fireplace on this covered porch is used year-round.
Robert Benson Photography
This is an example of an expansive traditional backyard patio in New York with natural stone pavers, a roof extension and with fireplace.
This is an example of an expansive traditional backyard patio in New York with natural stone pavers, a roof extension and with fireplace.
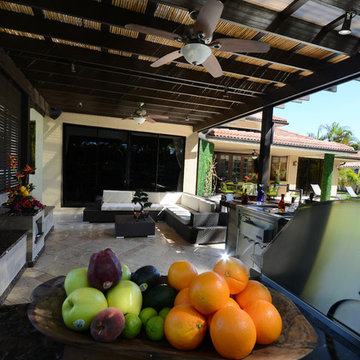
A complete contemporary backyard project was taken to another level of design. This amazing backyard was completed in the beginning of 2013 in Weston, Florida.
The project included an Outdoor Kitchen with equipment by Lynx, and finished with Emperador Light Marble and a Spanish stone on walls. Also, a 32” X 16” wooden pergola attached to the house with a customized wooden wall for the TV on a structured bench with the same finishes matching the Outdoor Kitchen. The project also consist of outdoor furniture by The Patio District, pool deck with gold travertine material, and an ivy wall with LED lights and custom construction with Black Absolute granite finish and grey stone on walls.
For more information regarding this or any other of our outdoor projects please visit our website at www.luxapatio.com where you may also shop online. You can also visit our showroom located in the Doral Design District (3305 NW 79 Ave Miami FL. 33122) or contact us at 305-477-5141.
URL http://www.luxapatio.com
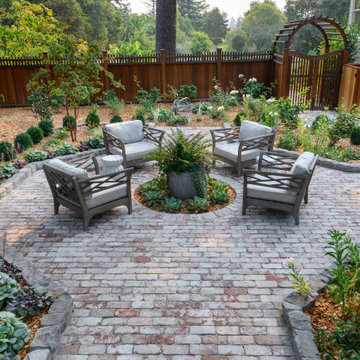
Expansive traditional backyard patio in San Francisco with brick pavers.
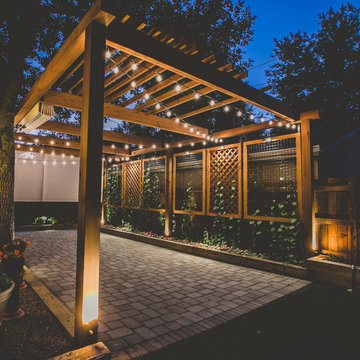
“I am so pleased with all that you did in terms of design and execution.” // Dr. Charles Dinarello
•
Our client, Charles, envisioned a festive space for everyday use as well as larger parties, and through our design and attention to detail, we brought his vision to life and exceeded his expectations. The Campiello is a continuation and reincarnation of last summer’s party pavilion which abarnai constructed to cover and compliment the custom built IL-1beta table, a personalized birthday gift and centerpiece for the big celebration. The fresh new design includes; cedar timbers, Roman shades and retractable vertical shades, a patio extension, exquisite lighting, and custom trellises.
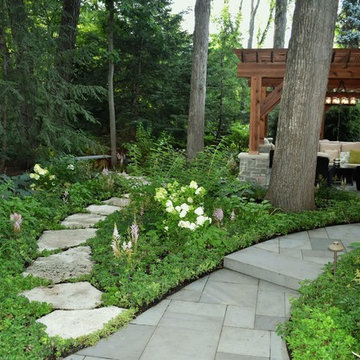
Looking down from the deck, a palpable serenity is evident.
The flagstone path connects to a bluestone bench or can be used as an alternate entry into the pergola space.
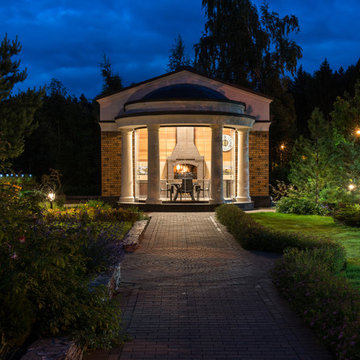
Беседка. Спроектирована и построена в составе единого усадебного комплекса. Фотограф Александр Камачкин.
Inspiration for a mid-sized traditional patio in Moscow.
Inspiration for a mid-sized traditional patio in Moscow.
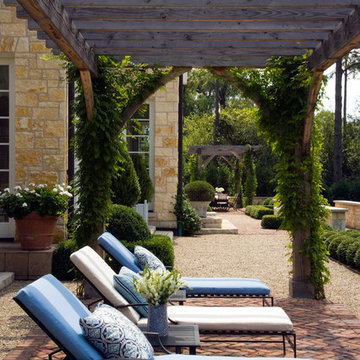
Linda Oyama Bryan
Photo of an expansive traditional backyard patio in Chicago with decomposed granite and a pergola.
Photo of an expansive traditional backyard patio in Chicago with decomposed granite and a pergola.
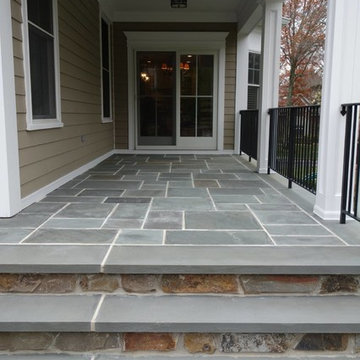
For this family in Chatham, NJ we were hired to build them a bluestone patio at the rear of their home. The patio includes a modern gas fire-pit, built-in grilling station, a bar complete with built-in refrigerator and kegerator, (2) light piers, a sitting wall around the perimeter and (2) sets of steps. In order to give the home continuity from front to back, we used matching natural blue bluestone tiles of random sizes, matching real stone veneer to all stair risers, structure sides and walls. 2" thick bluestone caps were used for the walls and stair treads. We installed LED strip lighting below the lip of the wall caps to give them some night lighting. The counter top material for the grilling station and bar is 1.25" Quartz. The finished product was a great success and we couldn't have asked to work for a better family. We wish them many good times ahead in their new outdoor living space! #GreatWorkForGreatPeople
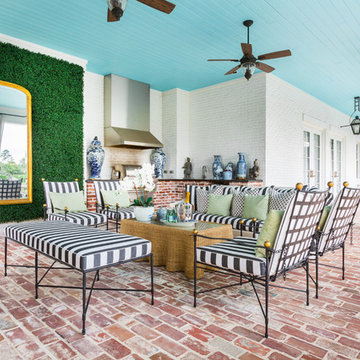
Julie Soefer
Design ideas for a large traditional backyard patio in Denver with brick pavers and a roof extension.
Design ideas for a large traditional backyard patio in Denver with brick pavers and a roof extension.
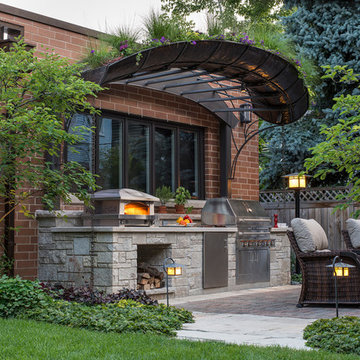
Mr. and Mrs. Eades, the owners of this Chicago home, were inspired to build a Kalamazoo outdoor kitchen because of their love of cooking. “The grill became the center point for doing our outdoor kitchen,” Mr. Eades noted. After working long days, Mr. Eades and his wife, prefer to experiment with new recipes in the comfort of their own home. The Hybrid Fire Grill is the focal point of this compact outdoor kitchen. Weather-tight cabinetry was built into the masonry for storage, and an Artisan Fire Pizza Oven sits atop the countertop and allows the Eades’ to cook restaurant quality Neapolitan style pizzas in their own backyard.
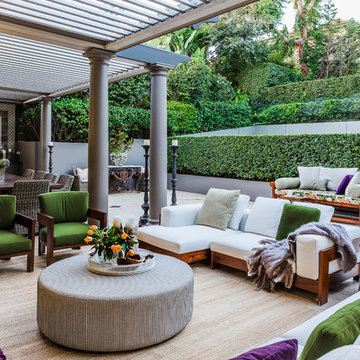
Photograph by Maree Homer
Design ideas for a mid-sized traditional backyard patio in Sydney with an outdoor kitchen, a pergola and concrete pavers.
Design ideas for a mid-sized traditional backyard patio in Sydney with an outdoor kitchen, a pergola and concrete pavers.
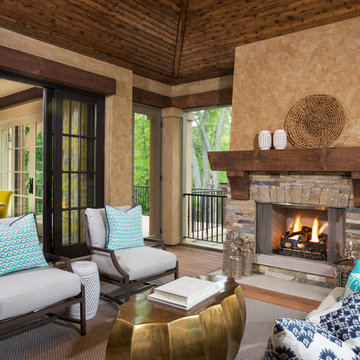
James Kruger, LandMark Photography
Interior Design: Martha O'Hara Interiors
Architect: Sharratt Design & Company
Inspiration for a large traditional backyard patio in Minneapolis with decking, a roof extension and a fire feature.
Inspiration for a large traditional backyard patio in Minneapolis with decking, a roof extension and a fire feature.
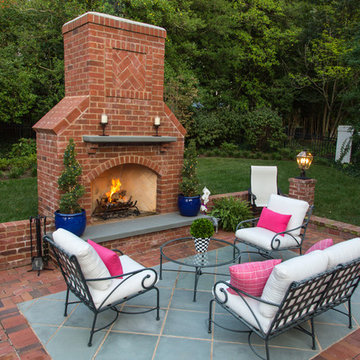
Landscape St. Louis, Inc.
This is an example of a large traditional backyard patio in St Louis with a fire feature, brick pavers and no cover.
This is an example of a large traditional backyard patio in St Louis with a fire feature, brick pavers and no cover.
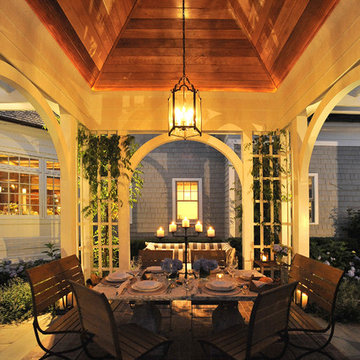
Architecture as a Backdrop for Living™
©2015 Carol Kurth Architecture, PC
www.carolkurtharchitects.com
(914) 234-2595 | Bedford, NY
Westchester Architect and Interior Designer
Photography by Peter Krupenye
Construction by Legacy Construction Northeast
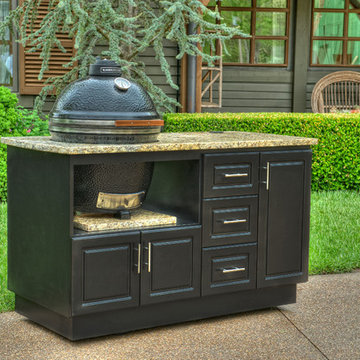
Select Outdoor Kitchens Osage Island with a Classic Kamado Joe Grill
Design ideas for a large traditional backyard patio in Other with an outdoor kitchen, natural stone pavers and no cover.
Design ideas for a large traditional backyard patio in Other with an outdoor kitchen, natural stone pavers and no cover.
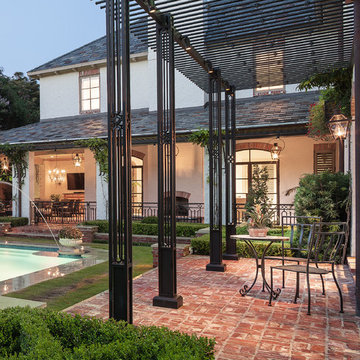
It started with vision. Then arrived fresh sight, seeing what was absent, seeing what was possible. Followed quickly by desire and creativity and know-how and communication and collaboration.
When the Ramsowers first called Exterior Worlds, all they had in mind was an outdoor fountain. About working with the Ramsowers, Jeff Halper, owner of Exterior Worlds says, “The Ramsowers had great vision. While they didn’t know exactly what they wanted, they did push us to create something special for them. I get inspired by my clients who are engaged and focused on design like they were. When you get that kind of inspiration and dialogue, you end up with a project like this one.”
For Exterior Worlds, our design process addressed two main features of the original space—the blank surface of the yard surrounded by looming architecture and plain fencing. With the yard, we dug out the center of it to create a one-foot drop in elevation in which to build a sunken pool. At one end, we installed a spa, lining it with a contrasting darker blue glass tile. Pedestals topped with urns anchor the pool and provide a place for spot color. Jets of water emerge from these pedestals. This moving water becomes a shield to block out urban noises and makes the scene lively. (And the children think it’s great fun to play in them.) On the side of the pool, another fountain, an illuminated basin built of limestone, brick and stainless steel, feeds the pool through three slots.
The pool is counterbalanced by a large plot of grass. What is inventive about this grassy area is its sub-structure. Before putting down the grass, we installed a French drain using grid pavers that pulls water away, an action that keeps the soil from compacting and the grass from suffocating. The entire sunken area is finished off with a border of ground cover that transitions the eye to the limestone walkway and the retaining wall, where we used the same reclaimed bricks found in architectural features of the house.
In the outer border along the fence line, we planted small trees that give the space scale and also hide some unsightly utility infrastructure. Boxwood and limestone gravel were embroidered into a parterre design to underscore the formal shape of the pool. Additionally, we planted a rose garden around the illuminated basin and a color garden for seasonal color at the far end of the yard across from the covered terrace.
To address the issue of the house’s prominence, we added a pergola to the main wing of the house. The pergola is made of solid aluminum, chosen for its durability, and painted black. The Ramsowers had used reclaimed ornamental iron around their front yard and so we replicated its pattern in the pergola’s design. “In making this design choice and also by using the reclaimed brick in the pool area, we wanted to honor the architecture of the house,” says Halper.
We continued the ornamental pattern by building an aluminum arbor and pool security fence along the covered terrace. The arbor’s supports gently curve out and away from the house. It, plus the pergola, extends the structural aspect of the house into the landscape. At the same time, it softens the hard edges of the house and unifies it with the yard. The softening effect is further enhanced by the wisteria vine that will eventually cover both the arbor and the pergola. From a practical standpoint, the pergola and arbor provide shade, especially when the vine becomes mature, a definite plus for the west-facing main house.
This newly-created space is an updated vision for a traditional garden that combines classic lines with the modern sensibility of innovative materials. The family is able to sit in the house or on the covered terrace and look out over the landscaping. To enjoy its pleasing form and practical function. To appreciate its cool, soothing palette, the blues of the water flowing into the greens of the garden with a judicious use of color. And accept its invitation to step out, step down, jump in, enjoy.
Traditional Patio Design Ideas
1
