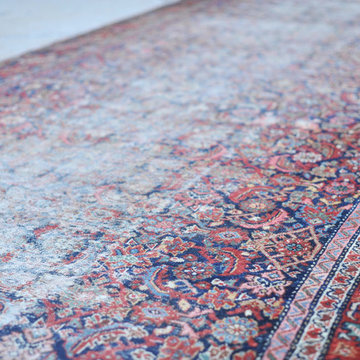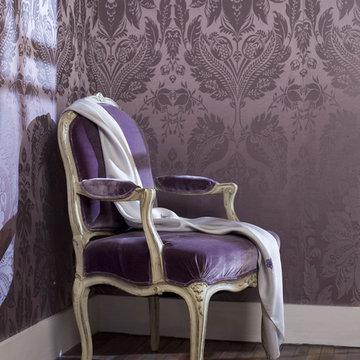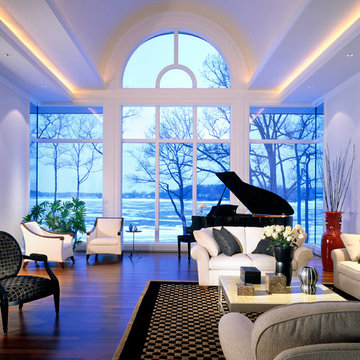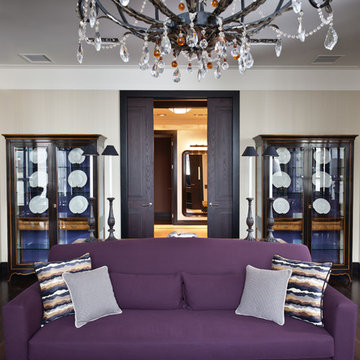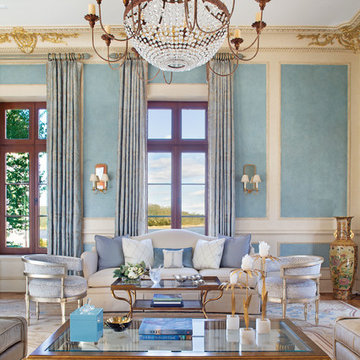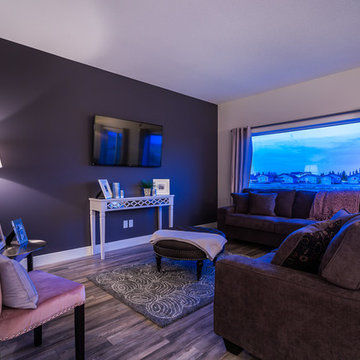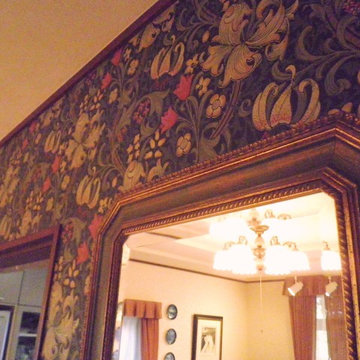Traditional Purple Living Room Design Photos
Refine by:
Budget
Sort by:Popular Today
41 - 60 of 303 photos
Item 1 of 3
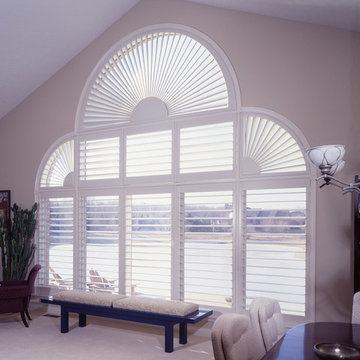
Woodland Harvest® Plantation Louver Mover Shutters
Photo of a mid-sized traditional formal enclosed living room in Other with beige walls, carpet, no fireplace and no tv.
Photo of a mid-sized traditional formal enclosed living room in Other with beige walls, carpet, no fireplace and no tv.
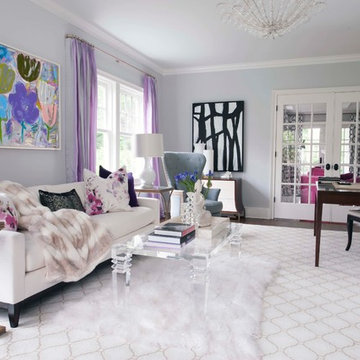
Inspiration for a mid-sized traditional enclosed living room in New York with grey walls, medium hardwood floors, no fireplace, no tv and brown floor.
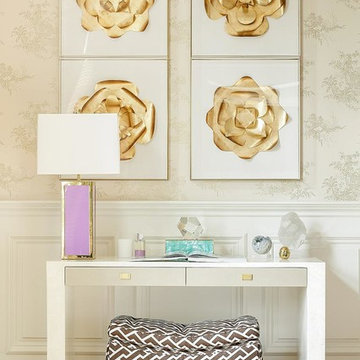
This is an example of a traditional living room in New York with medium hardwood floors and beige walls.
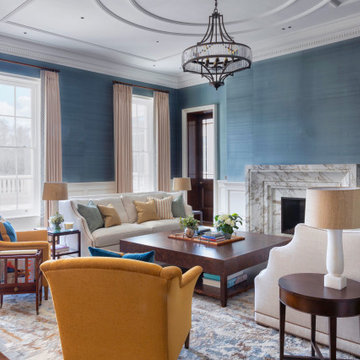
Traditional formal living room in Surrey with blue walls, medium hardwood floors, a standard fireplace, a stone fireplace surround, no tv, decorative wall panelling and wallpaper.
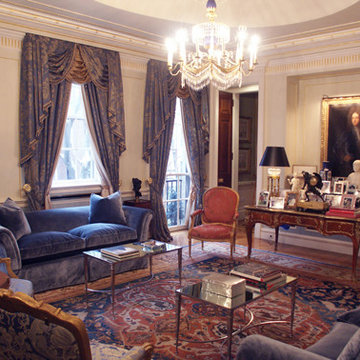
A reception salon patterned on the palace of Pavlovsk in St. Petersburg. The cocktail tables are Maison Jansen. The fruitwood Bureau Plat is Louis XV. The elliptical dome was constructed after the room was completed to accommodate the chandelier that originally hung in the Palace of Pavlovsk
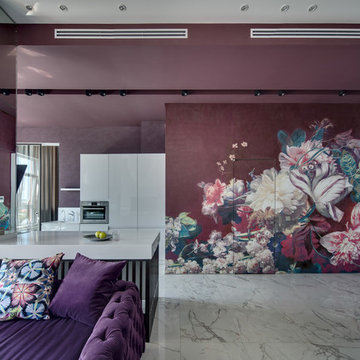
- Ника Воротынцева
- 83 м2
- г. Киев
- 2015
- фото: Андрей Безуглов
Inspiration for a traditional living room in Other.
Inspiration for a traditional living room in Other.
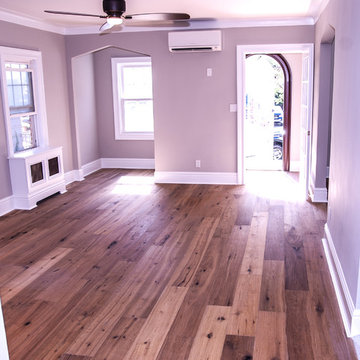
See what our client say about Paul Lopa Designs:
It went as smooth as it possibly could go. The only bumps in the road was with what we found during demolition, you never know what your gonna run into when all the walls, floors and fixtures come out. Paul had explained to us that depending on what we found under all the out dated stuff it might take a little longer. Paul was there doing the work with his workers he showed up on time and finished on schedule. It was no problem being in touch with Paul because he answered his phone or got back to us in a timely fashion. He has an excellent sense of design he knows what goes well together and makes the house flow with comfort and usability.
Paul Lopa designs,inc
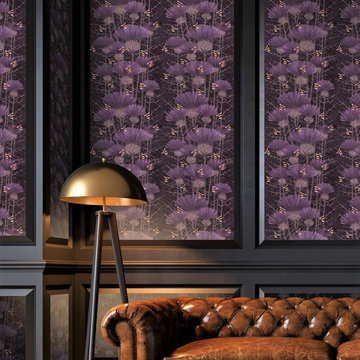
Scottish themed wallpaper in Scottish private home!
Our popular Bill's Bees wallpaper in Highland Peat, a mix of chocolate browns, slate grey and orange, used in panelling to great effect with dark heather wood work and leather sofas.
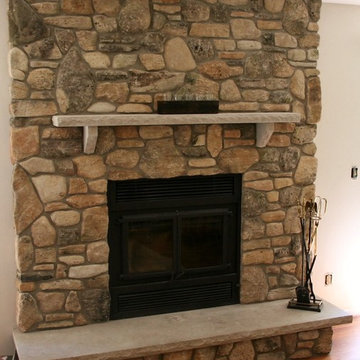
This fireplace renovation looks fantastic! It highlights the Quarry Mill's Door County Fieldstone natural thin veneer. Door County Fieldstone consists of a range of earthy colors like brown, tan, and hues of green. The combination of rectangular and oval shapes makes this natural stone veneer very different. The stones’ various sizes will help you create unique patterns that are great for large projects like exterior siding or landscaping walls. Smaller projects are still possible and worth the time spent planning. The range of colors are also great for blending in with existing décor of rustic and modern homes alike.
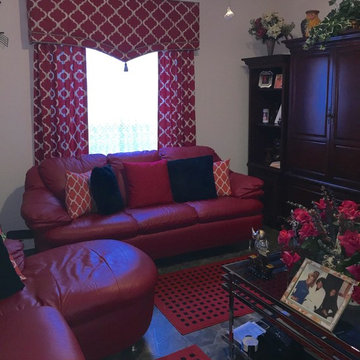
This is an example of a traditional living room in Orlando.
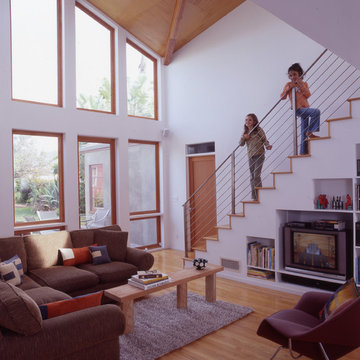
The Pop Up House is an addition of a two story room in the center of a one story 1940's home in Santa Monica. The new space becomes the focus of the house with a den and dining space opening to the kitchen and a home office on the mezzanine. The addition provides natural ventilation with high windows on the West by drawing warm air to the top and capturing ocean breezes. Dual-glazed windows at the North let in ample light for work and play without solar heat gain. The addition was done with minimal demolition to the existing house, and the construction waste was recycled. Structural plywood on the ceiling is also used as the finish surface, reducing material. Kitchen countertops are from recycled rubber, decks on the front and back of the house are Trex, a composite of recycled plastic and wood waste.
2000 SF
Completed 2002
Photographs by Art Gray and Werner Huthmacher
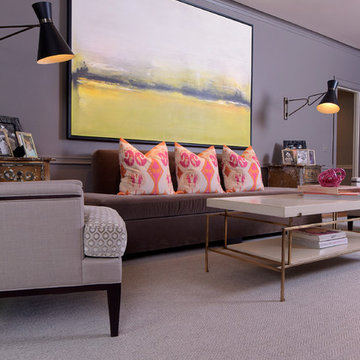
Fabrizio himself created this painting for the Smith's. The artwork could be considered an abstract landscape that makes a big statement against the dark walls.
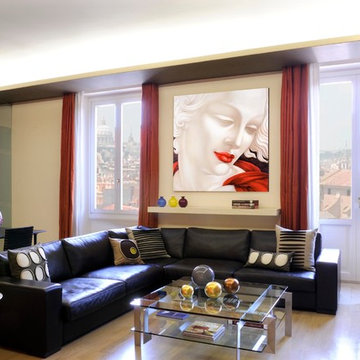
Gianni Franchellucci
Photo of a large traditional open concept living room in Rome with beige walls and light hardwood floors.
Photo of a large traditional open concept living room in Rome with beige walls and light hardwood floors.
Traditional Purple Living Room Design Photos
3
