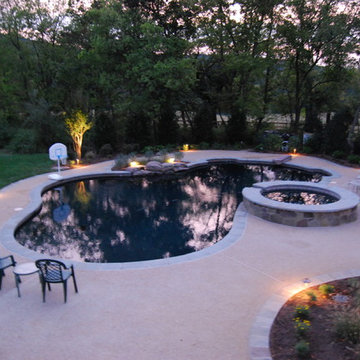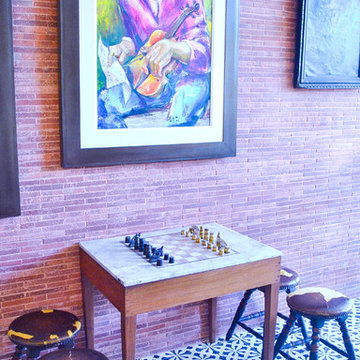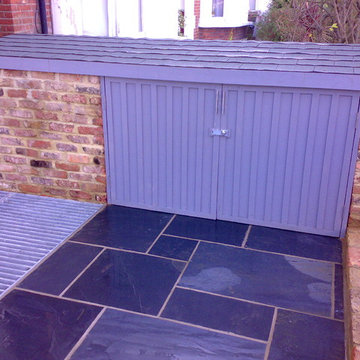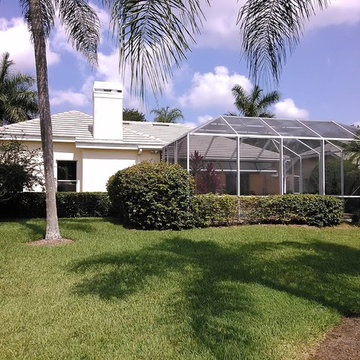Traditional Purple Patio Design Ideas
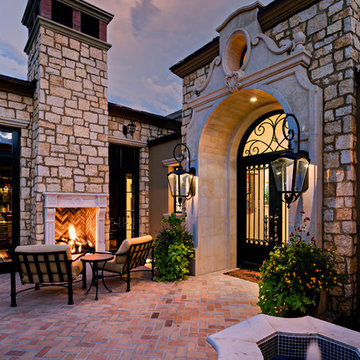
Photo of a traditional courtyard patio in Phoenix with a fire feature and brick pavers.
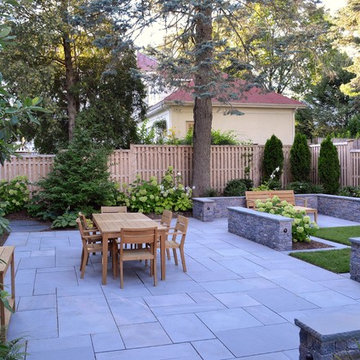
Newton, MA landscape renovation with bluestone patio, seat walls, privacy fence and planting garden. - Sallie Hill Design | Landscape Architecture | 339-970-9058 | salliehilldesign.com | photo ©2015 Brian Hill
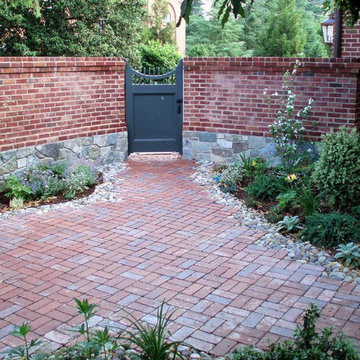
Old World Styling in an intimate setting
Mid-sized traditional courtyard patio in DC Metro with brick pavers and a gazebo/cabana.
Mid-sized traditional courtyard patio in DC Metro with brick pavers and a gazebo/cabana.
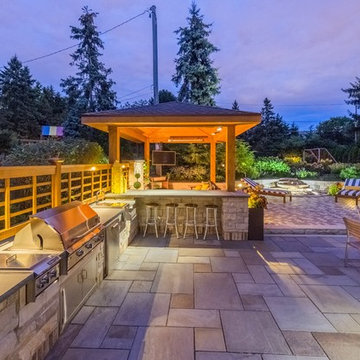
The masonry grill station and adjoining bar added maximum entertaining value for our clients. The grill station is wrapped in Eden cut stone veneer with a detail sailor row of the home’s bricks. A thermal bluestone coping provides a clean uniform surface and matches the adjoining patio. Included within the grill station are a ProFire 48” gas grill, a double gas side-burner, a large Kamoda Joe grill, a pullout trash and recycling drawer and a double wet sink/bar station. The raised bar area provides ample casual dining space and view of the outdoor television under pavilion. A custom cedar trellis supports Sweet Autumn clematis and has integrated LED under-ledge lighting.
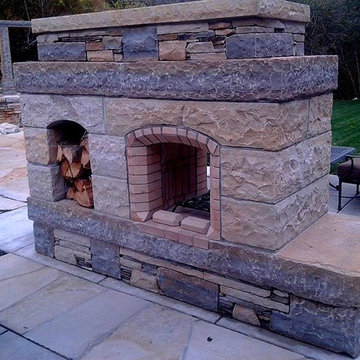
A significant back garden remodel in North Ogden, Utah. Local sandstone ties a big project together, with blond sandstone garden walls, patio, bridges, fireplace, fire pit and patio. Concrete patios have stone ribbons. Pushing back brambles and capturing groundwater allowed this space to triple in size. It's now a parklike setting providing a serene retreat for this family. Bronze scuppers built into a stone garden wall make for a unique water feature, and is visible from most parts of the garden and the back of the home. Fireplace separates two outdoor spaces, creating 'rooms'. Lush planting complete the picture.
Photo: The Ardent Gardener Landscape Design
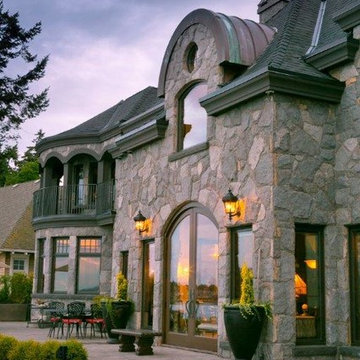
This is an example of an expansive traditional backyard patio in Vancouver with brick pavers and no cover.
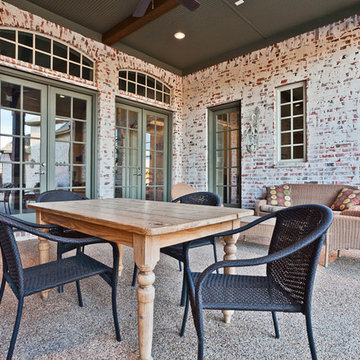
James Hurt Lime wash on clay brick.
Design ideas for a mid-sized traditional backyard patio in Dallas with a roof extension.
Design ideas for a mid-sized traditional backyard patio in Dallas with a roof extension.
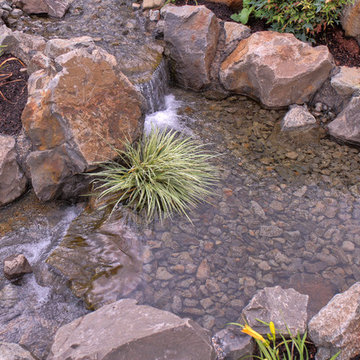
Mini-pond at top of water fall spills into larger pond
This is an example of a traditional patio in Portland.
This is an example of a traditional patio in Portland.
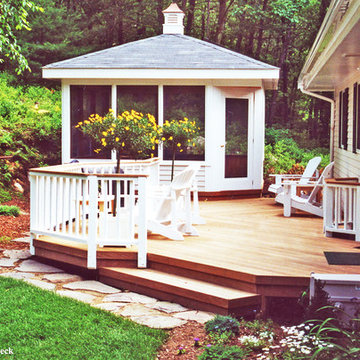
This double deck and freestanding screened gazebo gives the Lincoln, MA homeowners the best of both worlds. The square, three season room gazebo has fixed screens with removable acrylic panels. The gazebo also features a skylight to allow natural sunlight into the space. Photos by Archadeck of Suburban Boston
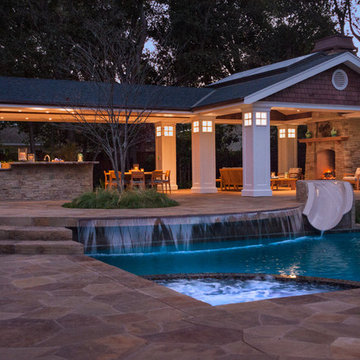
The entire pavillion is lit with minimal energy usage. All light fixures are LED based, including the custom designed column "grid panels".
Design ideas for a traditional patio in San Francisco.
Design ideas for a traditional patio in San Francisco.
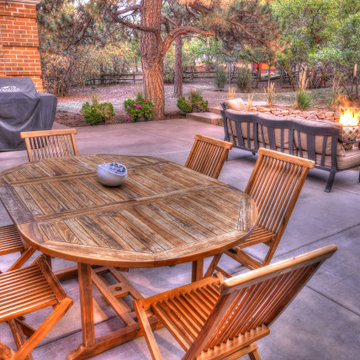
This outdoor living area feature room for grilling, outdoor dining furniture, and a fire pit, it is spacious enough to host a nice gathering.
Large traditional backyard patio in Denver with a fire feature, concrete slab and no cover.
Large traditional backyard patio in Denver with a fire feature, concrete slab and no cover.
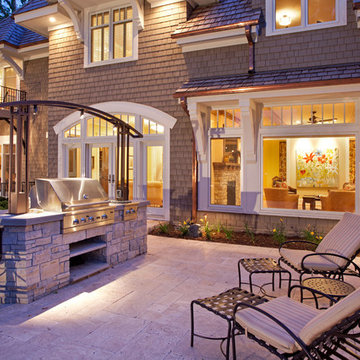
Builder: John Kraemer & Sons
Architecture: Sharratt Design & Co.
Interior Design: Katie Redpath Constable
Photography: Landmark Photography
Traditional patio in Minneapolis with no cover.
Traditional patio in Minneapolis with no cover.
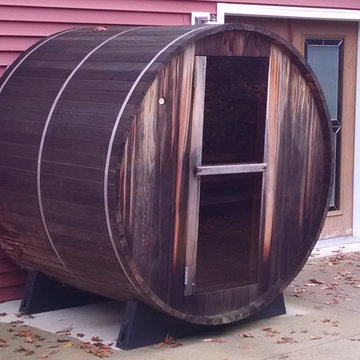
Wood Burning Sauna
Photo of a traditional backyard patio in Other with decking and a pergola.
Photo of a traditional backyard patio in Other with decking and a pergola.
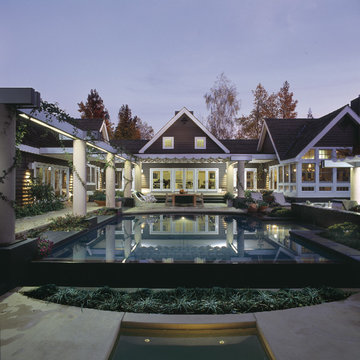
Design ideas for a large traditional backyard patio in San Francisco with a water feature, concrete slab and a pergola.
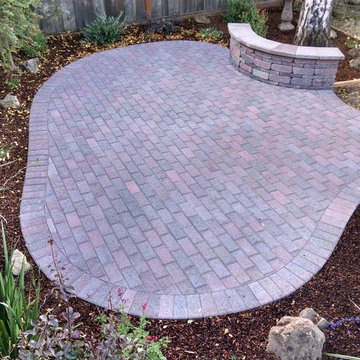
The back view of the homeowner's new interlocking paver patio with built in bench seating. All plants are drought-tolerant and low maintenance.
Inspiration for a mid-sized traditional backyard patio in Other with a container garden, natural stone pavers and no cover.
Inspiration for a mid-sized traditional backyard patio in Other with a container garden, natural stone pavers and no cover.
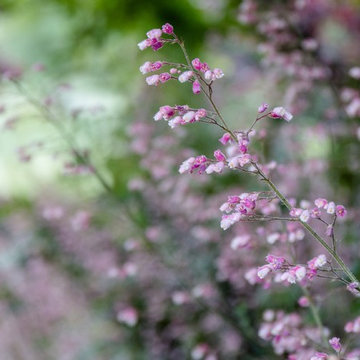
Photo © Jude Parkinson-Morgan
Inspiration for a mid-sized traditional backyard patio in San Francisco with natural stone pavers and no cover.
Inspiration for a mid-sized traditional backyard patio in San Francisco with natural stone pavers and no cover.
Traditional Purple Patio Design Ideas
1
