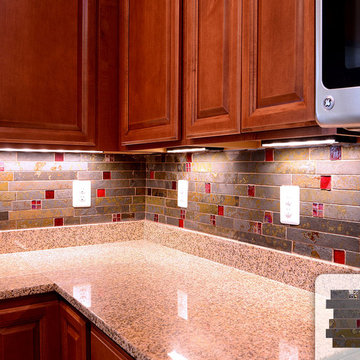Traditional Red Kitchen Design Ideas
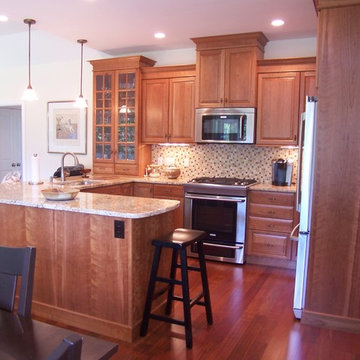
This is an example of a mid-sized traditional u-shaped open plan kitchen in Boston with an undermount sink, raised-panel cabinets, medium wood cabinets, granite benchtops, beige splashback, ceramic splashback, stainless steel appliances, dark hardwood floors and a peninsula.
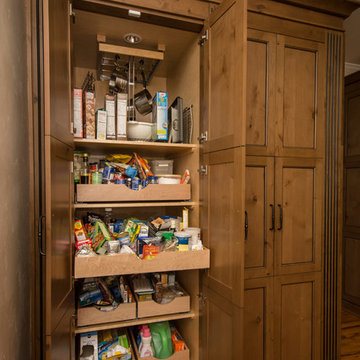
This kitchen had the old laundry room in the corner and there was no pantry. We converted the old laundry into a pantry/laundry combination. The hand carved travertine farm sink is the focal point of this beautiful new kitchen.
Notice the clean backsplash with no electrical outlets. All of the electrical outlets, switches and lights are under the cabinets leaving the uninterrupted backslash. The rope lighting on top of the cabinets adds a nice ambiance or night light.
Photography: Buxton Photography
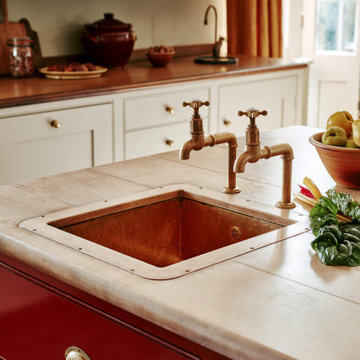
The long and welcoming room is flooded with natural light from floor to ceiling windows. The client wanted an understated kitchen designed using natural materials, sustainably sourced, that would wear with age and settle over time. They did not want a kitchen that felt like a modern insertion and yet it had to suit the needs of a contemporary family.
The work surfaces are all native hardwood at the client’s request, but well-sealed and protected. We also designed a sacrificial frame around the sink which can be replaced if the wood becomes damaged over time. The trench heater under the island is designed to deliver the right heat output for the room which has limited wall space.
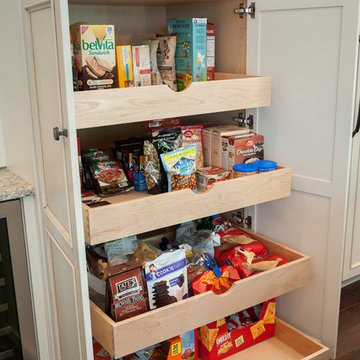
Design ideas for a mid-sized traditional l-shaped kitchen pantry in Boston with an undermount sink, white cabinets, granite benchtops, multi-coloured splashback, ceramic splashback, stainless steel appliances, dark hardwood floors, brown floor and recessed-panel cabinets.
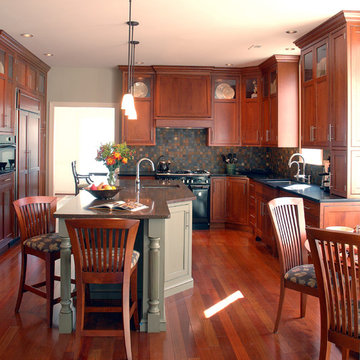
This is an example of a large traditional u-shaped eat-in kitchen in Philadelphia with an undermount sink, shaker cabinets, medium wood cabinets, multi-coloured splashback, stone tile splashback, black appliances, medium hardwood floors and with island.
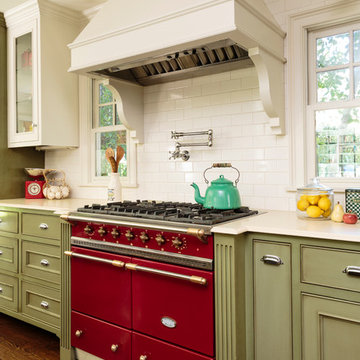
Mark Lohman for Taunton Books
This is an example of a large traditional kitchen in Los Angeles with recessed-panel cabinets, green cabinets, quartz benchtops, white splashback, ceramic splashback, stainless steel appliances and dark hardwood floors.
This is an example of a large traditional kitchen in Los Angeles with recessed-panel cabinets, green cabinets, quartz benchtops, white splashback, ceramic splashback, stainless steel appliances and dark hardwood floors.
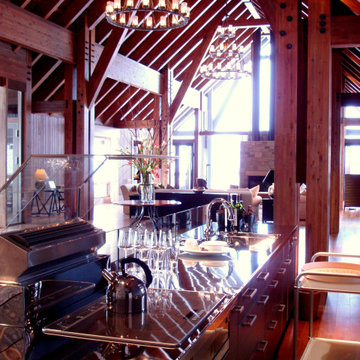
水上高原のヴィラ|オープンキッチン
オープンタイプのキッチンです。
IHヒータの排気は前面の吸込み口から床下のダクトを通して排気されるようになっています。
Inspiration for a large traditional galley open plan kitchen in Other with brown cabinets, stainless steel benchtops, plywood floors, with island and brown floor.
Inspiration for a large traditional galley open plan kitchen in Other with brown cabinets, stainless steel benchtops, plywood floors, with island and brown floor.
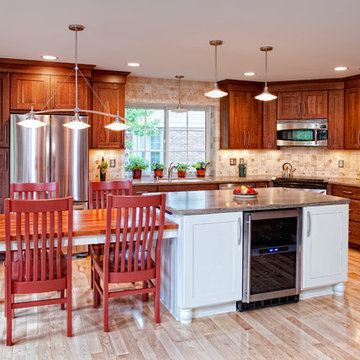
by Brian Walters
Inspiration for a mid-sized traditional l-shaped eat-in kitchen in Detroit with shaker cabinets, medium wood cabinets, beige splashback, stainless steel appliances, an undermount sink, granite benchtops, stone tile splashback, light hardwood floors, with island and beige floor.
Inspiration for a mid-sized traditional l-shaped eat-in kitchen in Detroit with shaker cabinets, medium wood cabinets, beige splashback, stainless steel appliances, an undermount sink, granite benchtops, stone tile splashback, light hardwood floors, with island and beige floor.
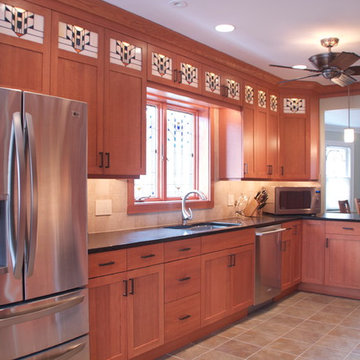
This Berwyn Bungalow kept its charm when it expanded into the home's back porch. Quarter-sawn oak and custom stained glass (handcrafted by the homeowner) were incorporate into the new space that now accommodates a modern lifestyle.
Photo Credits: Stephanie Bullwinkel
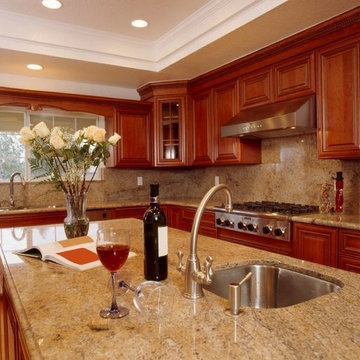
Mid-sized traditional l-shaped separate kitchen in Boston with an undermount sink, raised-panel cabinets, medium wood cabinets, granite benchtops, white splashback, stone slab splashback, stainless steel appliances, medium hardwood floors and with island.
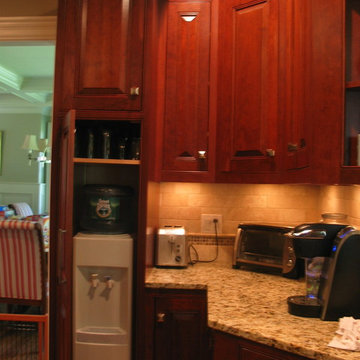
Angela Taylor, Taylor Made Cabinets of Leominster MA
Inspiration for a mid-sized traditional l-shaped kitchen pantry in Boston with raised-panel cabinets, dark wood cabinets, granite benchtops, beige splashback, subway tile splashback, stainless steel appliances, light hardwood floors and with island.
Inspiration for a mid-sized traditional l-shaped kitchen pantry in Boston with raised-panel cabinets, dark wood cabinets, granite benchtops, beige splashback, subway tile splashback, stainless steel appliances, light hardwood floors and with island.
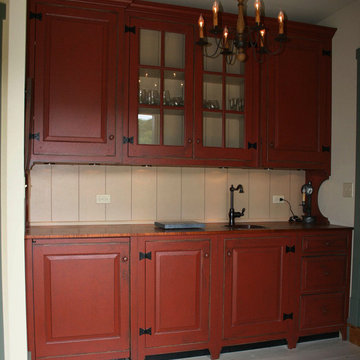
St. Louis Primitive Log Cabin Kitchen Bar Bathroom Vanities
This is a project we did a few years ago West of St. Louis. The client put several Antique Log cabins together. Some where original cabins and some where assembled for misc. log cabin parts. We did the Collected kitchen and all the interior cabinets. Painted, curly maple and cherry cabinets where used in the kitchen, on the vanities and in the bar area. The counter tops were curly maple with a an oil and hard bar top finish..
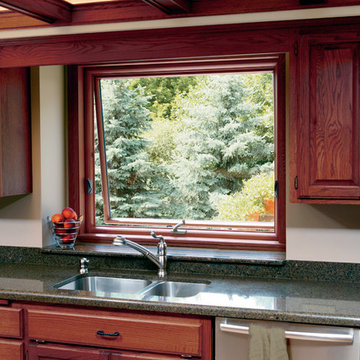
Awning window by Renewal by Andersen, perfect for kitchen lighting and ventilation.
Inspiration for a mid-sized traditional l-shaped separate kitchen in Minneapolis with a double-bowl sink, raised-panel cabinets, dark wood cabinets, granite benchtops, no island and grey benchtop.
Inspiration for a mid-sized traditional l-shaped separate kitchen in Minneapolis with a double-bowl sink, raised-panel cabinets, dark wood cabinets, granite benchtops, no island and grey benchtop.
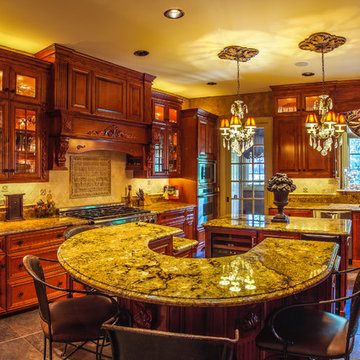
Bill Meyer Photography
Inspiration for a traditional u-shaped eat-in kitchen in Chicago with a double-bowl sink, recessed-panel cabinets, medium wood cabinets, granite benchtops, beige splashback, ceramic splashback, stainless steel appliances, travertine floors and multiple islands.
Inspiration for a traditional u-shaped eat-in kitchen in Chicago with a double-bowl sink, recessed-panel cabinets, medium wood cabinets, granite benchtops, beige splashback, ceramic splashback, stainless steel appliances, travertine floors and multiple islands.
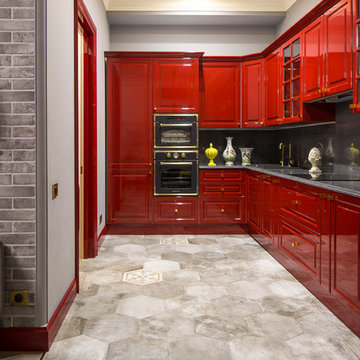
фотограф Кулибаба Евгений
This is an example of a mid-sized traditional l-shaped open plan kitchen in Milan with raised-panel cabinets, red cabinets, granite benchtops, grey splashback, black appliances, porcelain floors and no island.
This is an example of a mid-sized traditional l-shaped open plan kitchen in Milan with raised-panel cabinets, red cabinets, granite benchtops, grey splashback, black appliances, porcelain floors and no island.
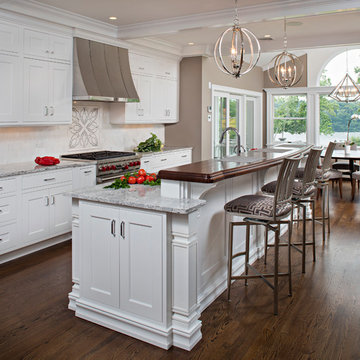
This is an example of a mid-sized traditional galley eat-in kitchen in New York with an undermount sink, shaker cabinets, white cabinets, quartz benchtops, white splashback, subway tile splashback, stainless steel appliances, with island, dark hardwood floors, brown floor and grey benchtop.
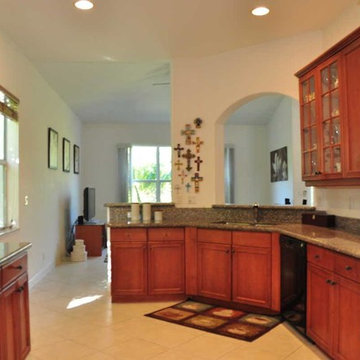
Photo of a traditional u-shaped eat-in kitchen in Miami with a double-bowl sink, recessed-panel cabinets, medium wood cabinets, granite benchtops, multi-coloured splashback, stone slab splashback, black appliances and ceramic floors.
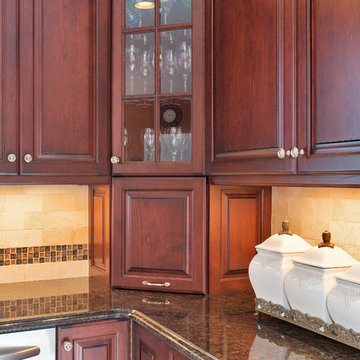
Store coffee makers and toasters in an angled appliance garage.
Photo by Nettie Einhorn
Photo of a traditional kitchen in New York with an undermount sink, raised-panel cabinets, dark wood cabinets, granite benchtops, beige splashback, stone tile splashback and stainless steel appliances.
Photo of a traditional kitchen in New York with an undermount sink, raised-panel cabinets, dark wood cabinets, granite benchtops, beige splashback, stone tile splashback and stainless steel appliances.
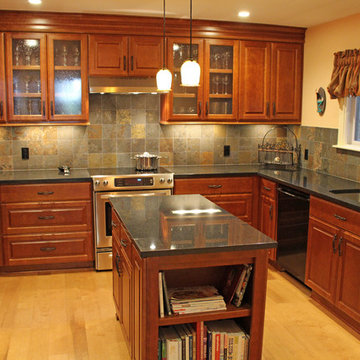
Glass inserts in cabinets on both sides of the cook top usually add interest the this focal area of the the kitchen. If you have some nice dish wear to display, this is a tried and true design idea.
Traditional Red Kitchen Design Ideas
1
