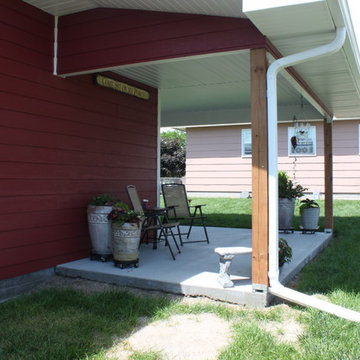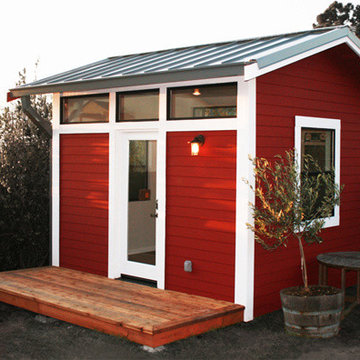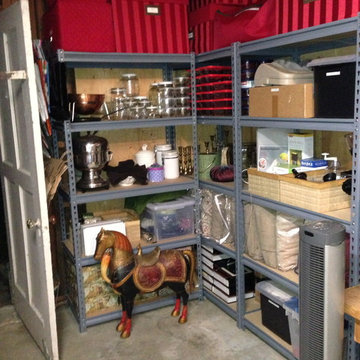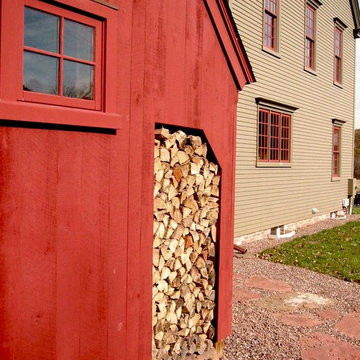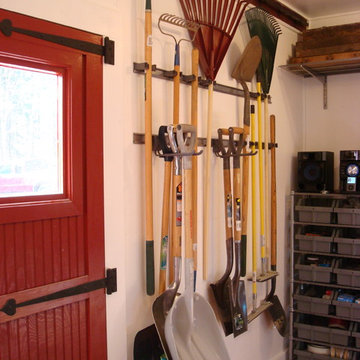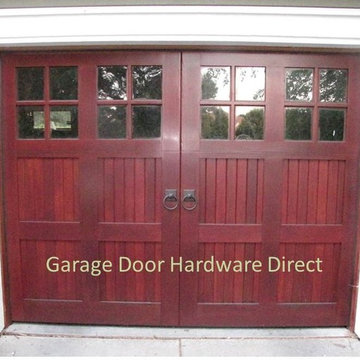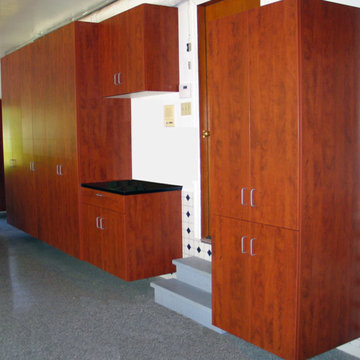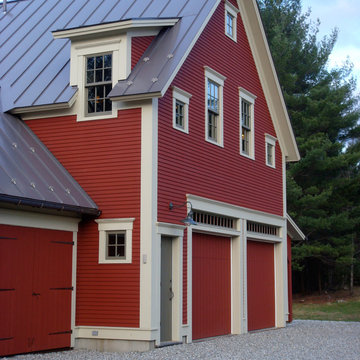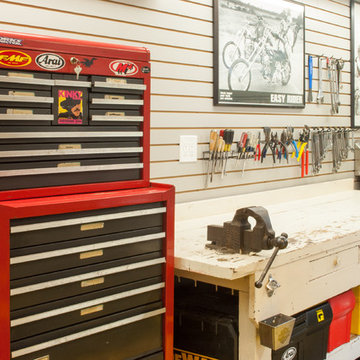Traditional Red Shed and Granny Flat Design Ideas
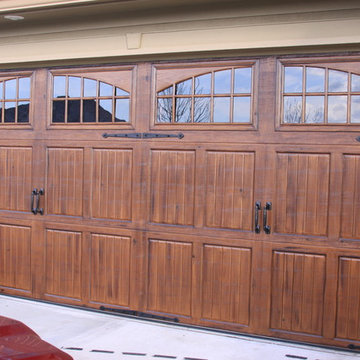
Metal garage doors faux painted to look like wood with a 10 year warranty from fading or peeling. www.fauxkc.com Tyler Kessler Fauxs and Finishes
Inspiration for a traditional shed and granny flat in Kansas City.
Inspiration for a traditional shed and granny flat in Kansas City.
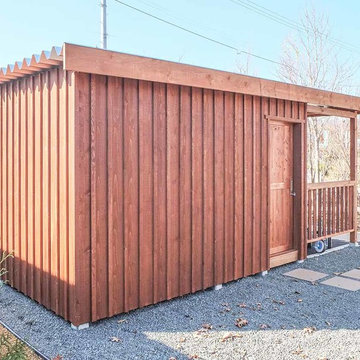
材質:カラマツ
物置:2坪
駐輪スペース:1坪
smilegarden
This is an example of a traditional shed and granny flat in Other.
This is an example of a traditional shed and granny flat in Other.
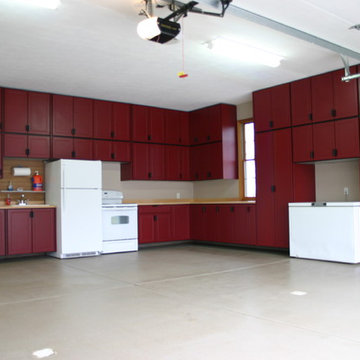
Garage cabinets with many options to choose from !
This is an example of a traditional shed and granny flat in Chicago.
This is an example of a traditional shed and granny flat in Chicago.
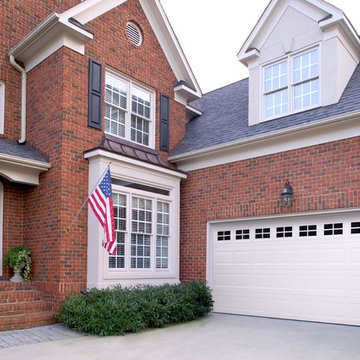
An Amarr traditional short panel steel garage door mixes time-honored style with durable, low-maintenance performance.
Photo: Amarr Stratford Collection Short Panel design with Stockton window inserts in True White.
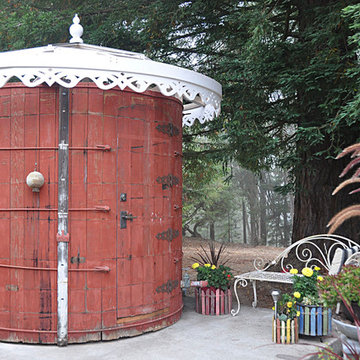
Photo courtesy of homeowner
Inspiration for a traditional shed and granny flat in San Francisco.
Inspiration for a traditional shed and granny flat in San Francisco.
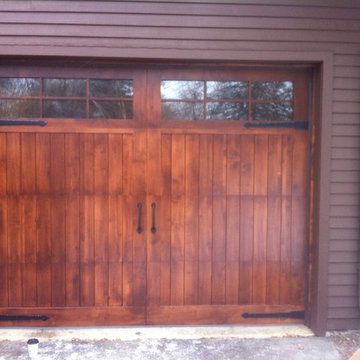
9 x 8 clear alder garage door with custom stain finish. decorative strap hinges and pull handles
Photo of a large traditional shed and granny flat in Minneapolis.
Photo of a large traditional shed and granny flat in Minneapolis.
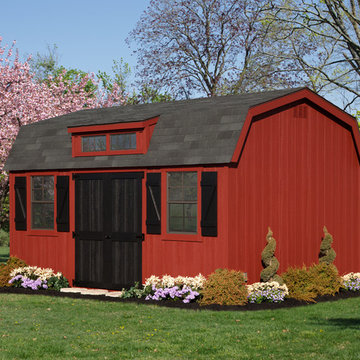
Colonial Dutch Barn with Transom Dormer
Design ideas for a mid-sized traditional detached barn in Philadelphia.
Design ideas for a mid-sized traditional detached barn in Philadelphia.
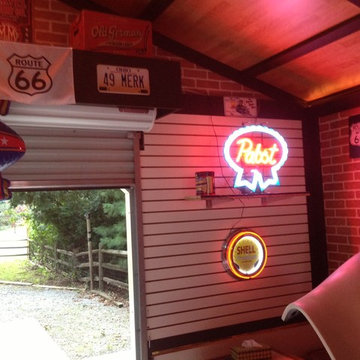
Custom Storage Solutions in Holland, Ohio was hired to design and build Berry a new bar to go with his awesome Man Cave. We made the bar a little over 6 feet long and 22 inches deep, 42 inches tall, just the right size for this space. It has a custom epoxy top, and some L.E.D. lighting that includes a remote to change colors anytime. We also used this same lighting behind the Pegasus sign behind the bar. Berry's man cave includes most of the essentials for a space like this, Bar number one, juke box, pool table, plenty of seating and lots of neon signs!
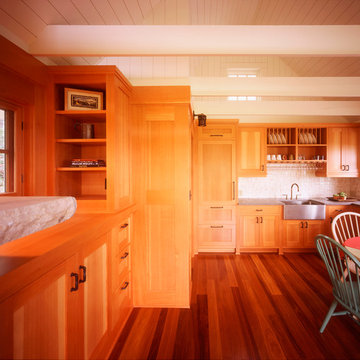
Peter Kerze
Inspiration for a traditional shed and granny flat in Minneapolis.
Inspiration for a traditional shed and granny flat in Minneapolis.
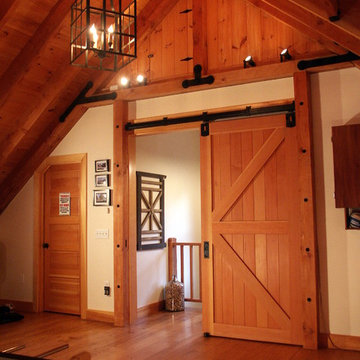
Outbuildings grow out of their particular function and context. Design maintains unity with the main house and yet creates interesting elements to the outbuildings itself, treating it like an accent piece.
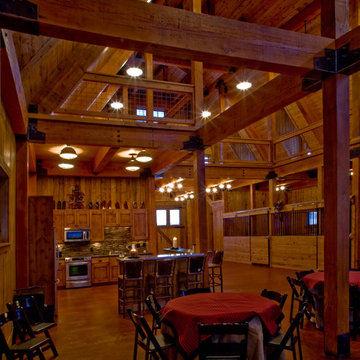
photo by Tim Stone
Design ideas for a traditional shed and granny flat in Denver.
Design ideas for a traditional shed and granny flat in Denver.
Traditional Red Shed and Granny Flat Design Ideas
1
